トランジショナルスタイルのリビングロフト (木材の暖炉まわり) の写真
絞り込み:
資材コスト
並び替え:今日の人気順
写真 81〜91 枚目(全 91 枚)
1/4
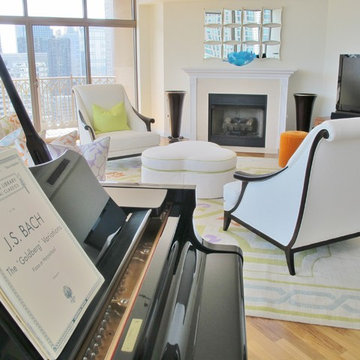
シカゴにある中くらいなトランジショナルスタイルのおしゃれなリビング (ベージュの壁、淡色無垢フローリング、標準型暖炉、木材の暖炉まわり、据え置き型テレビ) の写真
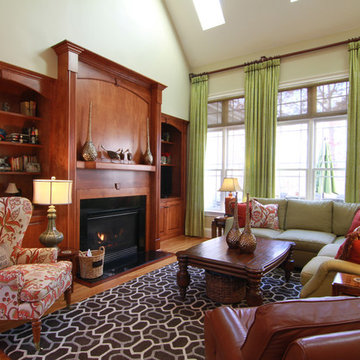
他の地域にあるお手頃価格の中くらいなトランジショナルスタイルのおしゃれなリビング (緑の壁、無垢フローリング、標準型暖炉、木材の暖炉まわり、埋込式メディアウォール) の写真
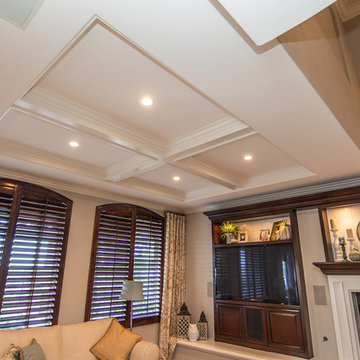
4 tray coffer beneath the new room addition.
Project and Photo by Chris Doering TRUADDITIONS
We Turn High Ceilings Into New Rooms.
オレンジカウンティにあるお手頃価格の中くらいなトランジショナルスタイルのおしゃれなリビングロフト (ベージュの壁、カーペット敷き、標準型暖炉、木材の暖炉まわり) の写真
オレンジカウンティにあるお手頃価格の中くらいなトランジショナルスタイルのおしゃれなリビングロフト (ベージュの壁、カーペット敷き、標準型暖炉、木材の暖炉まわり) の写真
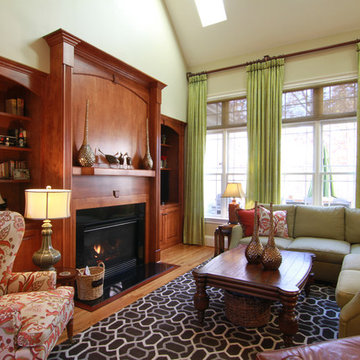
他の地域にあるお手頃価格の中くらいなトランジショナルスタイルのおしゃれなリビング (緑の壁、無垢フローリング、標準型暖炉、木材の暖炉まわり、埋込式メディアウォール) の写真
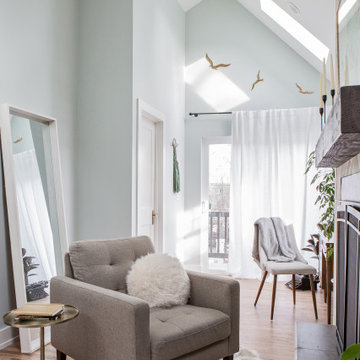
Our client’s charming cottage was no longer meeting the needs of their family. We needed to give them more space but not lose the quaint characteristics that make this little historic home so unique. So we didn’t go up, and we didn’t go wide, instead we took this master suite addition straight out into the backyard and maintained 100% of the original historic façade.
Master Suite
This master suite is truly a private retreat. We were able to create a variety of zones in this suite to allow room for a good night’s sleep, reading by a roaring fire, or catching up on correspondence. The fireplace became the real focal point in this suite. Wrapped in herringbone whitewashed wood planks and accented with a dark stone hearth and wood mantle, we can’t take our eyes off this beauty. With its own private deck and access to the backyard, there is really no reason to ever leave this little sanctuary.
Master Bathroom
The master bathroom meets all the homeowner’s modern needs but has plenty of cozy accents that make it feel right at home in the rest of the space. A natural wood vanity with a mixture of brass and bronze metals gives us the right amount of warmth, and contrasts beautifully with the off-white floor tile and its vintage hex shape. Now the shower is where we had a little fun, we introduced the soft matte blue/green tile with satin brass accents, and solid quartz floor (do you see those veins?!). And the commode room is where we had a lot fun, the leopard print wallpaper gives us all lux vibes (rawr!) and pairs just perfectly with the hex floor tile and vintage door hardware.
Hall Bathroom
We wanted the hall bathroom to drip with vintage charm as well but opted to play with a simpler color palette in this space. We utilized black and white tile with fun patterns (like the little boarder on the floor) and kept this room feeling crisp and bright.
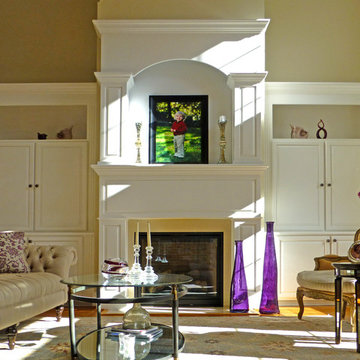
stan sweeney
リッチモンドにある高級な広いトランジショナルスタイルのおしゃれなリビングロフト (黄色い壁、無垢フローリング、標準型暖炉、木材の暖炉まわり、内蔵型テレビ) の写真
リッチモンドにある高級な広いトランジショナルスタイルのおしゃれなリビングロフト (黄色い壁、無垢フローリング、標準型暖炉、木材の暖炉まわり、内蔵型テレビ) の写真
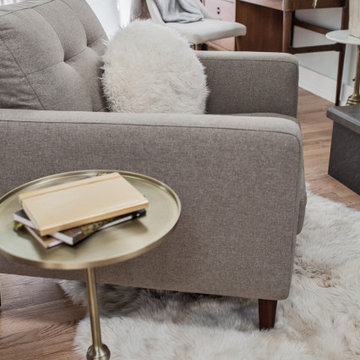
Our client’s charming cottage was no longer meeting the needs of their family. We needed to give them more space but not lose the quaint characteristics that make this little historic home so unique. So we didn’t go up, and we didn’t go wide, instead we took this master suite addition straight out into the backyard and maintained 100% of the original historic façade.
Master Suite
This master suite is truly a private retreat. We were able to create a variety of zones in this suite to allow room for a good night’s sleep, reading by a roaring fire, or catching up on correspondence. The fireplace became the real focal point in this suite. Wrapped in herringbone whitewashed wood planks and accented with a dark stone hearth and wood mantle, we can’t take our eyes off this beauty. With its own private deck and access to the backyard, there is really no reason to ever leave this little sanctuary.
Master Bathroom
The master bathroom meets all the homeowner’s modern needs but has plenty of cozy accents that make it feel right at home in the rest of the space. A natural wood vanity with a mixture of brass and bronze metals gives us the right amount of warmth, and contrasts beautifully with the off-white floor tile and its vintage hex shape. Now the shower is where we had a little fun, we introduced the soft matte blue/green tile with satin brass accents, and solid quartz floor (do you see those veins?!). And the commode room is where we had a lot fun, the leopard print wallpaper gives us all lux vibes (rawr!) and pairs just perfectly with the hex floor tile and vintage door hardware.
Hall Bathroom
We wanted the hall bathroom to drip with vintage charm as well but opted to play with a simpler color palette in this space. We utilized black and white tile with fun patterns (like the little boarder on the floor) and kept this room feeling crisp and bright.
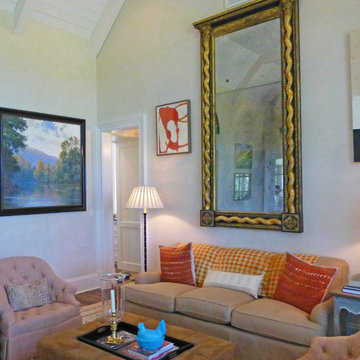
Stan Sweeney
リッチモンドにある高級な広いトランジショナルスタイルのおしゃれなリビング (白い壁、無垢フローリング、標準型暖炉、木材の暖炉まわり、埋込式メディアウォール) の写真
リッチモンドにある高級な広いトランジショナルスタイルのおしゃれなリビング (白い壁、無垢フローリング、標準型暖炉、木材の暖炉まわり、埋込式メディアウォール) の写真
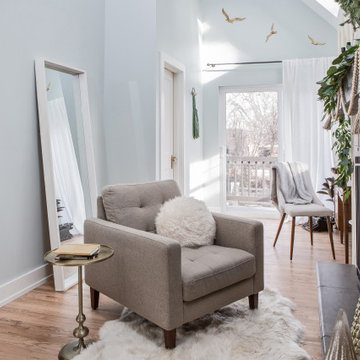
Our client’s charming cottage was no longer meeting the needs of their family. We needed to give them more space but not lose the quaint characteristics that make this little historic home so unique. So we didn’t go up, and we didn’t go wide, instead we took this master suite addition straight out into the backyard and maintained 100% of the original historic façade.
Master Suite
This master suite is truly a private retreat. We were able to create a variety of zones in this suite to allow room for a good night’s sleep, reading by a roaring fire, or catching up on correspondence. The fireplace became the real focal point in this suite. Wrapped in herringbone whitewashed wood planks and accented with a dark stone hearth and wood mantle, we can’t take our eyes off this beauty. With its own private deck and access to the backyard, there is really no reason to ever leave this little sanctuary.
Master Bathroom
The master bathroom meets all the homeowner’s modern needs but has plenty of cozy accents that make it feel right at home in the rest of the space. A natural wood vanity with a mixture of brass and bronze metals gives us the right amount of warmth, and contrasts beautifully with the off-white floor tile and its vintage hex shape. Now the shower is where we had a little fun, we introduced the soft matte blue/green tile with satin brass accents, and solid quartz floor (do you see those veins?!). And the commode room is where we had a lot fun, the leopard print wallpaper gives us all lux vibes (rawr!) and pairs just perfectly with the hex floor tile and vintage door hardware.
Hall Bathroom
We wanted the hall bathroom to drip with vintage charm as well but opted to play with a simpler color palette in this space. We utilized black and white tile with fun patterns (like the little boarder on the floor) and kept this room feeling crisp and bright.
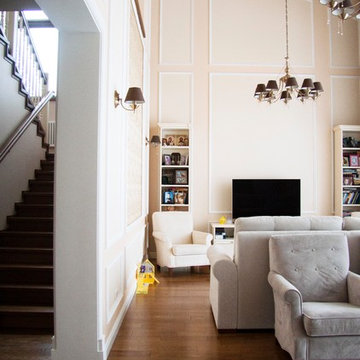
Лестница ведущая на второй этаж освещена окном на меж этажной площадки и большим световым проемом из гостиной комнаты
モスクワにあるお手頃価格の広いトランジショナルスタイルのおしゃれなリビングロフト (ライブラリー、ベージュの壁、無垢フローリング、横長型暖炉、木材の暖炉まわり、埋込式メディアウォール、ベージュの床) の写真
モスクワにあるお手頃価格の広いトランジショナルスタイルのおしゃれなリビングロフト (ライブラリー、ベージュの壁、無垢フローリング、横長型暖炉、木材の暖炉まわり、埋込式メディアウォール、ベージュの床) の写真
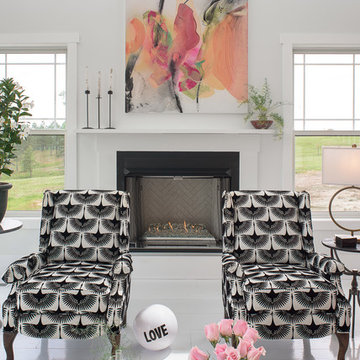
Dawn D Totty Interior Design & project manager
他の地域にある高級な巨大なトランジショナルスタイルのおしゃれなリビングロフト (白い壁、塗装フローリング、標準型暖炉、木材の暖炉まわり、白い床) の写真
他の地域にある高級な巨大なトランジショナルスタイルのおしゃれなリビングロフト (白い壁、塗装フローリング、標準型暖炉、木材の暖炉まわり、白い床) の写真
トランジショナルスタイルのリビングロフト (木材の暖炉まわり) の写真
5