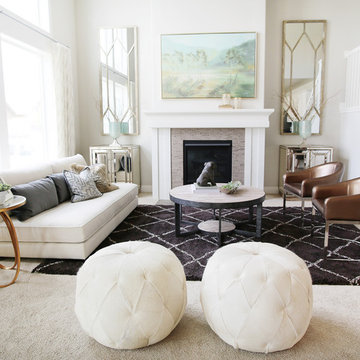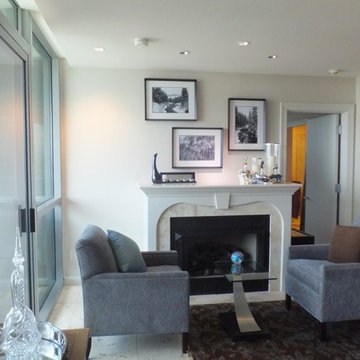トランジショナルスタイルのリビング (タイルの暖炉まわり、白い床、黄色い床) の写真
絞り込み:
資材コスト
並び替え:今日の人気順
写真 1〜20 枚目(全 100 枚)
1/5

Assis dans le cœur d'un appartement haussmannien, où l'histoire rencontre l'élégance, se trouve un fauteuil qui raconte une histoire à part. Un fauteuil Pierre Paulin, avec ses courbes séduisantes et sa promesse de confort. Devant un mur audacieusement peint en bleu profond, il n'est pas simplement un objet, mais une émotion.
En tant que designer d'intérieur, mon objectif est toujours d'harmoniser l'ancien et le nouveau, de trouver ce point d'équilibre où les époques se croisent et se complètent. Ici, le choix du fauteuil et la nuance de bleu ont été méticuleusement réfléchis pour magnifier l'espace tout en respectant son essence originelle.
Chaque détail, chaque choix de couleur ou de meuble, est un pas de plus vers la création d'un intérieur qui n'est pas seulement beau à regarder, mais aussi à vivre. Ce fauteuil devant ce mur, c'est plus qu'une association esthétique. C'est une invitation à s'asseoir, à prendre un moment pour soi, à s'imprégner de la beauté qui nous entoure.
J'espère que cette vision vous inspire autant qu'elle m'a inspiré en la créant. Et vous, que ressentez-vous devant cette fusion entre le design contemporain et l'architecture classique ?
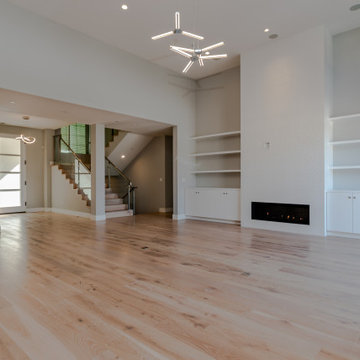
Living room - large transitional formal and open concept white oak wood floor, Porcelanosa fireplace tiles, white flat panel cabinetry, gray walls, solid wood stairs, chrome pendant, 4-panel entry door in Los Altos.
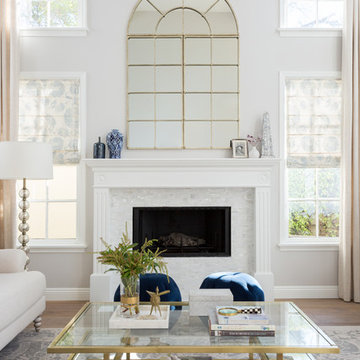
Transitional Living Room with custom drapery to accent the high ceiling and windows.
poufs/stools in front of fireplace for additional seating.

New home construction material selections, custom furniture, accessories, and window coverings by Che Bella Interiors Design + Remodeling, serving the Minneapolis & St. Paul area. Learn more at www.chebellainteriors.com
Photos by Spacecrafting Photography, Inc
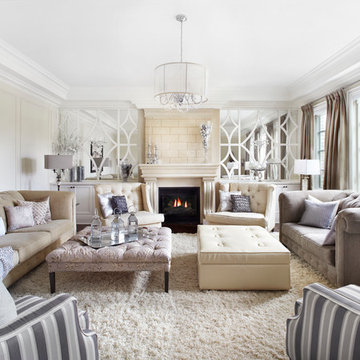
トロントにある中くらいなトランジショナルスタイルのおしゃれなリビング (白い壁、標準型暖炉、カーペット敷き、タイルの暖炉まわり、テレビなし、白い床、グレーとクリーム色) の写真

here we needed to handle two focal points as the homeowners did not want the tv over the fireplace. the fireplace surround design needed to consider the beautiful beams and the small windows on the sides it was decided to create a strong center and let everything around it enhance the ambiance . the wall unit was designed around the tv and was painted as the wall color with walnut movable dividers to complete the other walls rather than competing with them

Ample space for a variety of seating. Tufted, tightback, curved and plush are all the styles used in this grand space. The real jaw-dropper is the 3 tiered crystal and metal chandelier juxtaposed buy the linear lines on the 22ft fireplace. Symmetry flanking the fireplace allows for the seating to be various in size and scale.The abstract artwork gives a wondrous softness and garden-like feel.
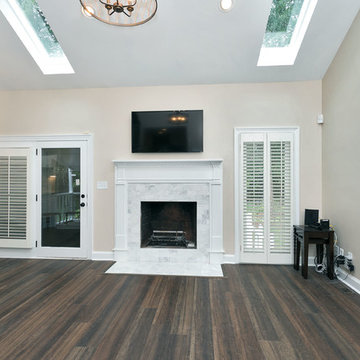
ローリーにあるお手頃価格の中くらいなトランジショナルスタイルのおしゃれなリビング (タイルの暖炉まわり、ベージュの壁、濃色無垢フローリング、標準型暖炉、壁掛け型テレビ、白い床) の写真
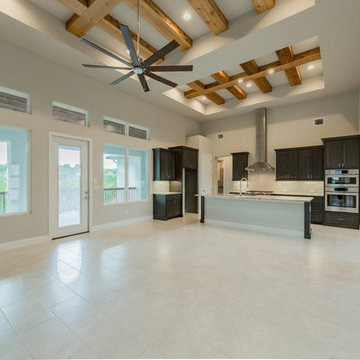
San Antonio Real Estate Photography
オースティンにあるお手頃価格の中くらいなトランジショナルスタイルのおしゃれなリビング (グレーの壁、セラミックタイルの床、標準型暖炉、タイルの暖炉まわり、壁掛け型テレビ、白い床) の写真
オースティンにあるお手頃価格の中くらいなトランジショナルスタイルのおしゃれなリビング (グレーの壁、セラミックタイルの床、標準型暖炉、タイルの暖炉まわり、壁掛け型テレビ、白い床) の写真
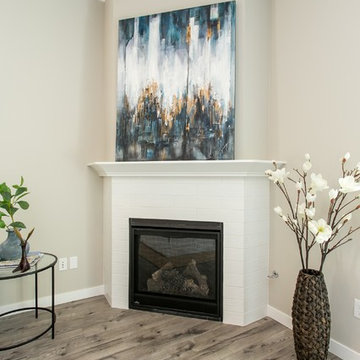
シアトルにある小さなトランジショナルスタイルのおしゃれなLDK (グレーの壁、ラミネートの床、コーナー設置型暖炉、タイルの暖炉まわり、埋込式メディアウォール、白い床) の写真
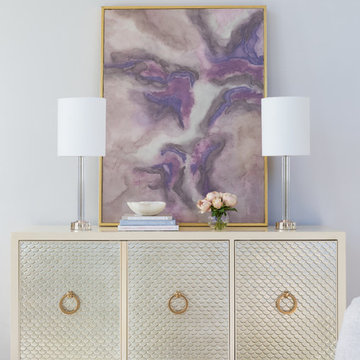
Transitional Living Room with custom drapery and custom accent pillows.
ロサンゼルスにあるお手頃価格の広いトランジショナルスタイルのおしゃれなリビング (白い壁、淡色無垢フローリング、標準型暖炉、タイルの暖炉まわり、テレビなし、白い床) の写真
ロサンゼルスにあるお手頃価格の広いトランジショナルスタイルのおしゃれなリビング (白い壁、淡色無垢フローリング、標準型暖炉、タイルの暖炉まわり、テレビなし、白い床) の写真

フェニックスにある巨大なトランジショナルスタイルのおしゃれなリビングロフト (白い壁、磁器タイルの床、標準型暖炉、タイルの暖炉まわり、壁掛け型テレビ、白い床) の写真
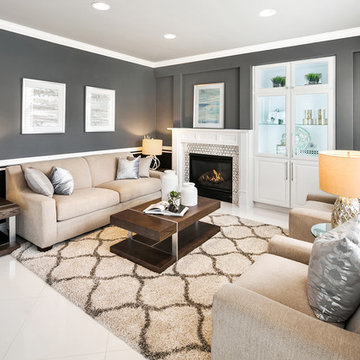
シアトルにある中くらいなトランジショナルスタイルのおしゃれなリビング (グレーの壁、磁器タイルの床、標準型暖炉、タイルの暖炉まわり、テレビなし、白い床) の写真
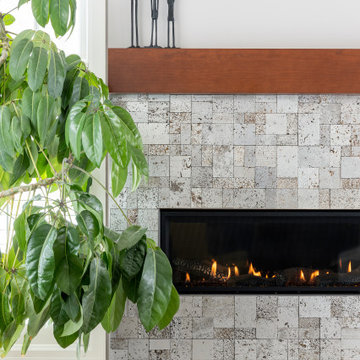
New Heat & Glo Mezzo linear fireplace surrounded by silverleaf travertine tile.
ミネアポリスにあるお手頃価格の中くらいなトランジショナルスタイルのおしゃれなLDK (横長型暖炉、タイルの暖炉まわり、黄色い床、塗装板張りの天井) の写真
ミネアポリスにあるお手頃価格の中くらいなトランジショナルスタイルのおしゃれなLDK (横長型暖炉、タイルの暖炉まわり、黄色い床、塗装板張りの天井) の写真
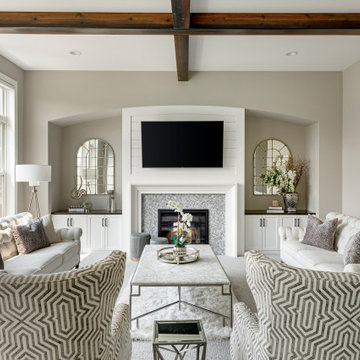
This sophisticated custom living room features a modern glam style, anchored by a light and airy color palette that is beautifully contrasted by rich dark wood floors and beams. From assistance with selections for their gorgeous new construction home to help with furniture and accessories once construction was complete, our team worked with the homeowners to incorporate luxe finishes with modern touches that add a sleek yet inviting sense of elegance, bringing a subtle yet impactful “wow” factor to the entire home.
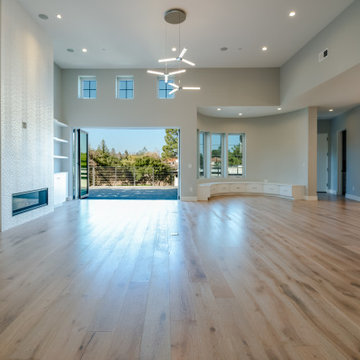
Living room - large transitional formal and open concept white oak wood floor, Porcelanosa fireplace tiles, white flat panel cabinetry, gray walls, tiled balcony, and stainless steel cable railing in Los Altos.
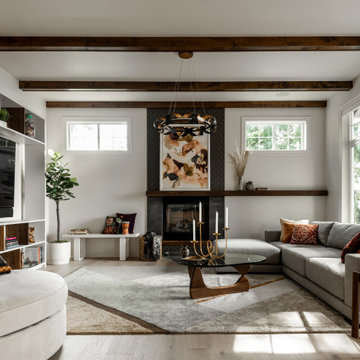
here we needed to handle two focal points as the homeowners did not want the tv over the fireplace. the fireplace surround design needed to consider the beautiful beams and the small windows on the sides it was decided to create a strong center and let everything around it enhance the ambiance . the wall unit was designed around the tv and was painted as the wall color with walnut movable dividers to complete the other walls rather than competing with them
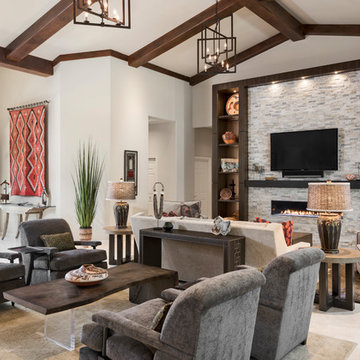
Designer: Amy Coslet, ASID/NICDQ
Photograher: Amber Frederiksen - Frederiksen Photography
マイアミにある巨大なトランジショナルスタイルのおしゃれなLDK (ベージュの壁、磁器タイルの床、横長型暖炉、タイルの暖炉まわり、埋込式メディアウォール、白い床) の写真
マイアミにある巨大なトランジショナルスタイルのおしゃれなLDK (ベージュの壁、磁器タイルの床、横長型暖炉、タイルの暖炉まわり、埋込式メディアウォール、白い床) の写真
トランジショナルスタイルのリビング (タイルの暖炉まわり、白い床、黄色い床) の写真
1
