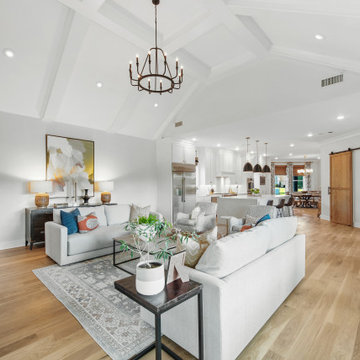広いトランジショナルスタイルのリビング (漆喰の暖炉まわり、淡色無垢フローリング、壁掛け型テレビ) の写真
絞り込み:
資材コスト
並び替え:今日の人気順
写真 1〜20 枚目(全 68 枚)
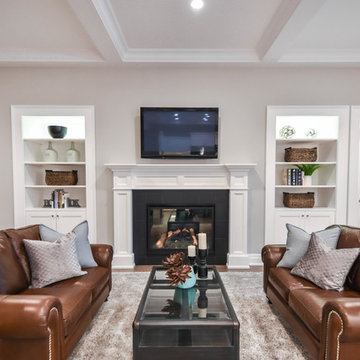
エドモントンにある高級な広いトランジショナルスタイルのおしゃれなリビング (グレーの壁、淡色無垢フローリング、標準型暖炉、漆喰の暖炉まわり、壁掛け型テレビ、茶色い床) の写真
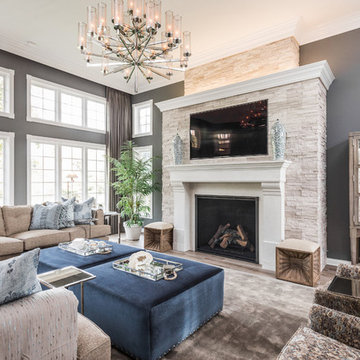
We took the original fireplace, which was too small and simple, and expanded the proportions in every direction. With that focal point in play, we exaggerated the height with floor to ceiling linen sheers to add warmth to an otherwise somber setting that really suits the character of our client.
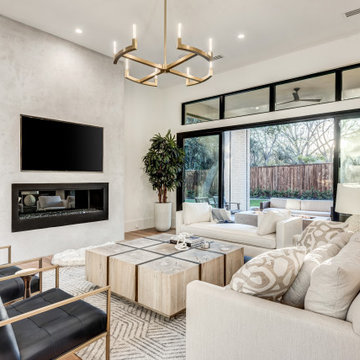
ダラスにある広いトランジショナルスタイルのおしゃれなLDK (白い壁、淡色無垢フローリング、標準型暖炉、漆喰の暖炉まわり、壁掛け型テレビ、茶色い床) の写真
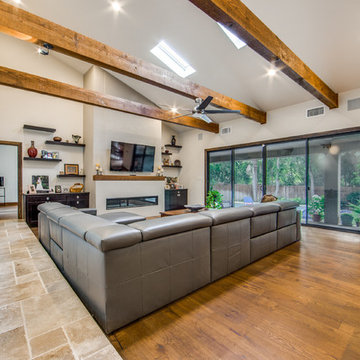
Open concept living room with a whole wall of sliding doors leading to the backyard. Exposed wood beams on the ceiling add dimension. Iron hand rails draw the eye to the second story.
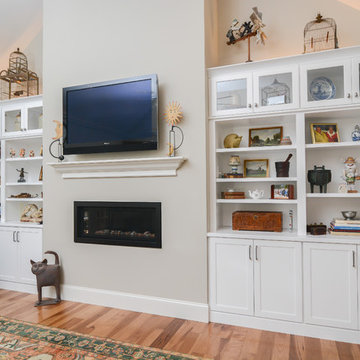
ボストンにあるラグジュアリーな広いトランジショナルスタイルのおしゃれなLDK (淡色無垢フローリング、グレーの壁、横長型暖炉、漆喰の暖炉まわり、壁掛け型テレビ、ベージュの床) の写真

Custom Living Room Renovation now features a plaster and concrete fireplace, white oak timbers and built in, light oak floors, and a curved sectional sofa.
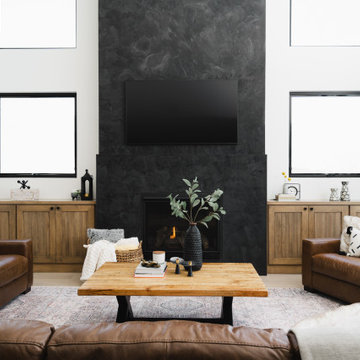
Living room
シーダーラピッズにある広いトランジショナルスタイルのおしゃれなLDK (白い壁、淡色無垢フローリング、標準型暖炉、漆喰の暖炉まわり、壁掛け型テレビ、折り上げ天井) の写真
シーダーラピッズにある広いトランジショナルスタイルのおしゃれなLDK (白い壁、淡色無垢フローリング、標準型暖炉、漆喰の暖炉まわり、壁掛け型テレビ、折り上げ天井) の写真
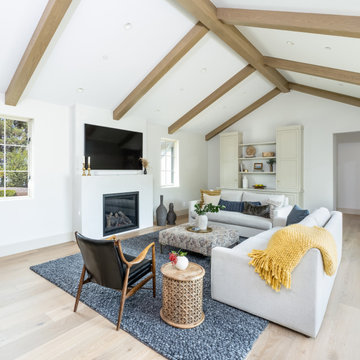
Classic Modern new construction home featuring custom finishes throughout. A warm, earthy palette, brass fixtures, tone-on-tone accents make this home a one-of-a-kind.
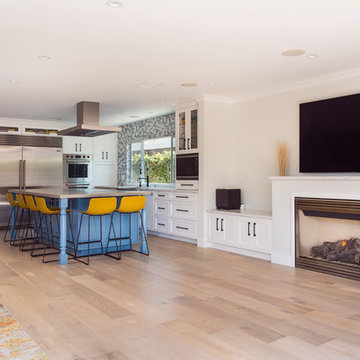
We had the pleasure to design and execute this wonderful project for a couple in Sherman Oaks.
Client was in need of a 4th bedroom and a brighter bigger living space.
We removed and reframed a 30' load bearing wall to unite the living room with the dining room and sitting area into 1 great room, we opened a 17' opening to the back yard to allow natural light to brighten the space and the greatest trick was relocating the kitchen from an enclosed space to the new great room and turning the old kitchen space into the 4th bedroom the client requested.
Notice how the warmth of the European oak floors interact with the more modern blue island and the yellow barstools.
The large island that can seat 8 people acts as a superb work space and an unofficial dining area.
All custom solid wood cabinets and the high end appliance complete the look of this new magnificent and warm space for the family to enjoy.
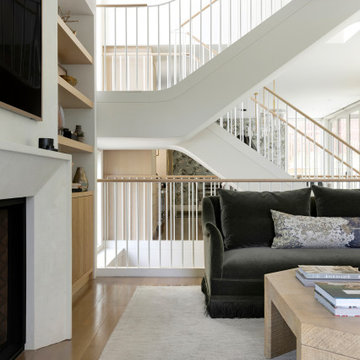
Sumptuous spaces are created throughout the house with the use of dark, moody colors, elegant upholstery with bespoke trim details, unique wall coverings, and natural stone with lots of movement.
The mix of print, pattern, and artwork creates a modern twist on traditional design.
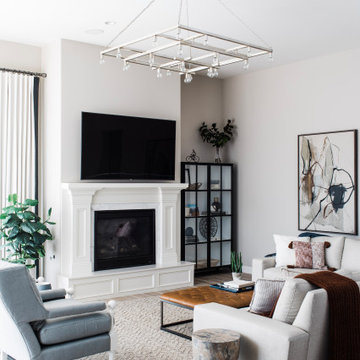
This modern Oriole Drive furniture & furnishings project features a transformed living room with bold, abstract wall art creating a unique color palette.
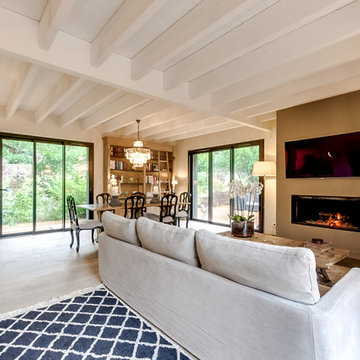
meero
ボルドーにあるラグジュアリーな広いトランジショナルスタイルのおしゃれなLDK (ライブラリー、ベージュの壁、淡色無垢フローリング、漆喰の暖炉まわり、壁掛け型テレビ、ベージュの床、横長型暖炉) の写真
ボルドーにあるラグジュアリーな広いトランジショナルスタイルのおしゃれなLDK (ライブラリー、ベージュの壁、淡色無垢フローリング、漆喰の暖炉まわり、壁掛け型テレビ、ベージュの床、横長型暖炉) の写真
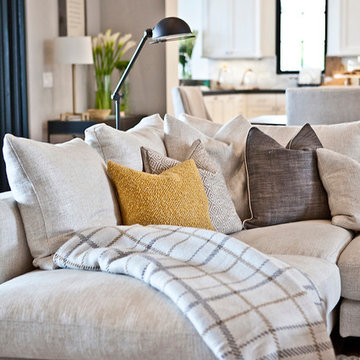
Kristen Vincent Photography
サンディエゴにある高級な広いトランジショナルスタイルのおしゃれなLDK (グレーの壁、淡色無垢フローリング、標準型暖炉、漆喰の暖炉まわり、壁掛け型テレビ) の写真
サンディエゴにある高級な広いトランジショナルスタイルのおしゃれなLDK (グレーの壁、淡色無垢フローリング、標準型暖炉、漆喰の暖炉まわり、壁掛け型テレビ) の写真
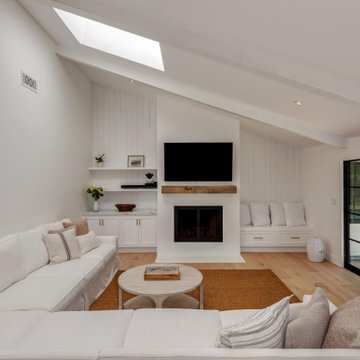
Photos by Creative Vision Studios
ロサンゼルスにあるお手頃価格の広いトランジショナルスタイルのおしゃれなLDK (淡色無垢フローリング、標準型暖炉、漆喰の暖炉まわり、壁掛け型テレビ) の写真
ロサンゼルスにあるお手頃価格の広いトランジショナルスタイルのおしゃれなLDK (淡色無垢フローリング、標準型暖炉、漆喰の暖炉まわり、壁掛け型テレビ) の写真
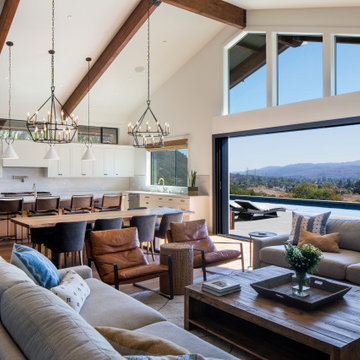
サンフランシスコにあるラグジュアリーな広いトランジショナルスタイルのおしゃれなリビング (グレーの壁、淡色無垢フローリング、標準型暖炉、漆喰の暖炉まわり、壁掛け型テレビ、茶色い床、表し梁) の写真
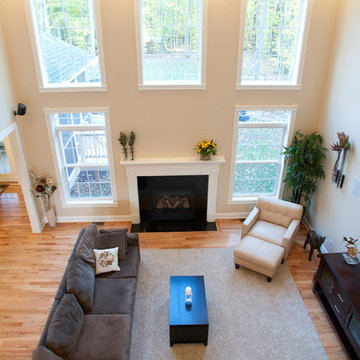
クリーブランドにあるお手頃価格の広いトランジショナルスタイルのおしゃれなLDK (黄色い壁、淡色無垢フローリング、標準型暖炉、漆喰の暖炉まわり、壁掛け型テレビ、茶色い床) の写真
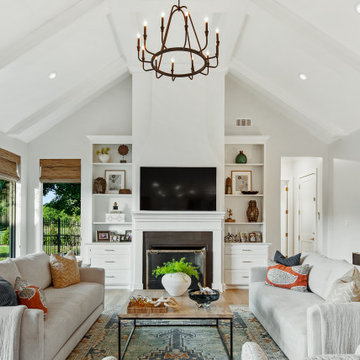
ダラスにある高級な広いトランジショナルスタイルのおしゃれなLDK (白い壁、淡色無垢フローリング、標準型暖炉、漆喰の暖炉まわり、壁掛け型テレビ、表し梁) の写真
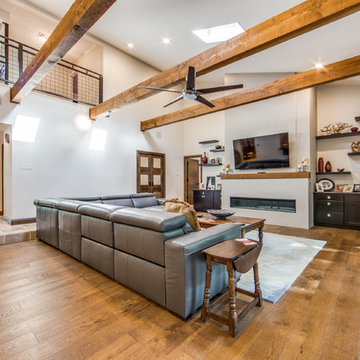
Open concept living room with a whole wall of sliding doors leading to the backyard. Exposed wood beams on the ceiling add dimension. Iron hand rails draw the eye to the second story.
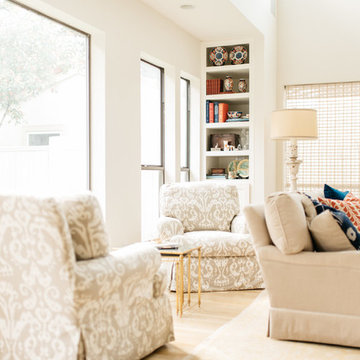
ダラスにある高級な広いトランジショナルスタイルのおしゃれなリビング (白い壁、淡色無垢フローリング、標準型暖炉、漆喰の暖炉まわり、壁掛け型テレビ、茶色い床) の写真
広いトランジショナルスタイルのリビング (漆喰の暖炉まわり、淡色無垢フローリング、壁掛け型テレビ) の写真
1
