トランジショナルスタイルのリビング (コンクリートの暖炉まわり、羽目板の壁) の写真
絞り込み:
資材コスト
並び替え:今日の人気順
写真 1〜19 枚目(全 19 枚)
1/4

In this full service residential remodel project, we left no stone, or room, unturned. We created a beautiful open concept living/dining/kitchen by removing a structural wall and existing fireplace. This home features a breathtaking three sided fireplace that becomes the focal point when entering the home. It creates division with transparency between the living room and the cigar room that we added. Our clients wanted a home that reflected their vision and a space to hold the memories of their growing family. We transformed a contemporary space into our clients dream of a transitional, open concept home.
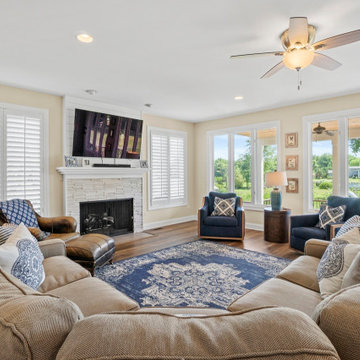
シカゴにある高級な広いトランジショナルスタイルのおしゃれなリビング (白い壁、無垢フローリング、コーナー設置型暖炉、コンクリートの暖炉まわり、埋込式メディアウォール、ベージュの床、クロスの天井、羽目板の壁) の写真
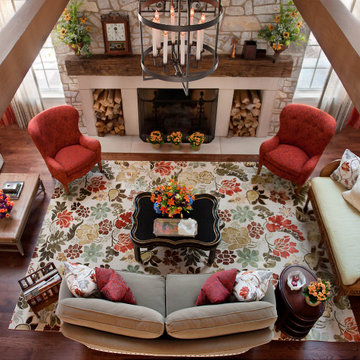
シカゴにあるトランジショナルスタイルのおしゃれな独立型リビング (白い壁、無垢フローリング、標準型暖炉、コンクリートの暖炉まわり、テレビなし、茶色い床、三角天井、羽目板の壁) の写真
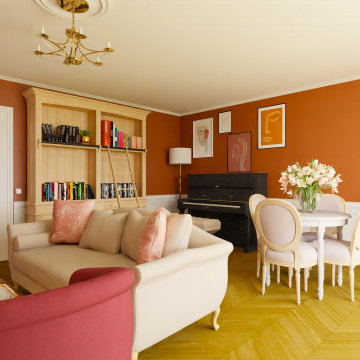
Salon, Salle à manger dans un esprit Haussmannien pour un musicien qui voulait méler, du mobilier de style Louis, des couleurs chaudes. Créer un endroit chaleureux, convivial avec une touche de modernité.
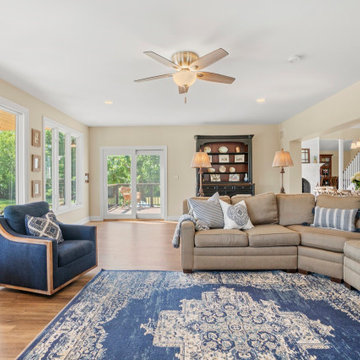
シカゴにある高級な広いトランジショナルスタイルのおしゃれなリビング (白い壁、無垢フローリング、コーナー設置型暖炉、コンクリートの暖炉まわり、埋込式メディアウォール、ベージュの床、クロスの天井、羽目板の壁) の写真
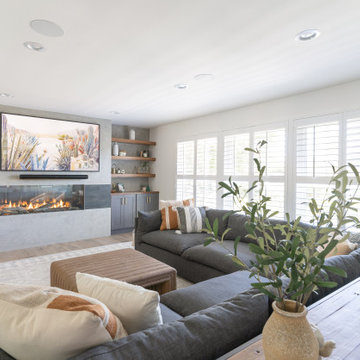
In this full service residential remodel project, we left no stone, or room, unturned. We created a beautiful open concept living/dining/kitchen by removing a structural wall and existing fireplace. This home features a breathtaking three sided fireplace that becomes the focal point when entering the home. It creates division with transparency between the living room and the cigar room that we added. Our clients wanted a home that reflected their vision and a space to hold the memories of their growing family. We transformed a contemporary space into our clients dream of a transitional, open concept home.
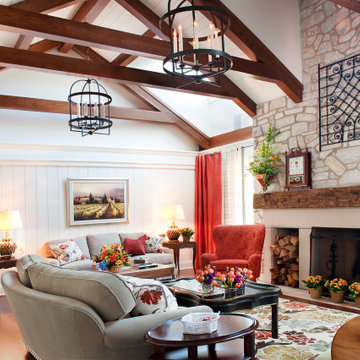
シカゴにあるトランジショナルスタイルのおしゃれな独立型リビング (白い壁、無垢フローリング、標準型暖炉、コンクリートの暖炉まわり、テレビなし、茶色い床、三角天井、羽目板の壁) の写真
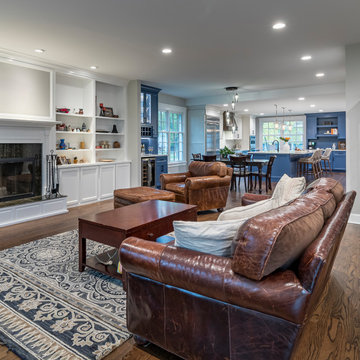
シカゴにあるトランジショナルスタイルのおしゃれなリビング (白い壁、無垢フローリング、標準型暖炉、コンクリートの暖炉まわり、テレビなし、茶色い床、格子天井、羽目板の壁) の写真
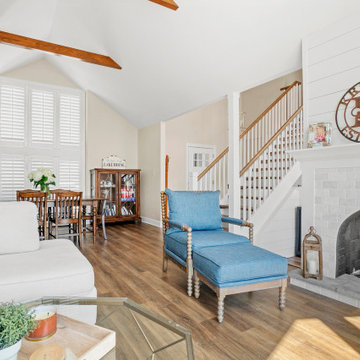
シカゴにある高級な広いトランジショナルスタイルのおしゃれなリビング (白い壁、無垢フローリング、コーナー設置型暖炉、コンクリートの暖炉まわり、埋込式メディアウォール、ベージュの床、クロスの天井、羽目板の壁) の写真
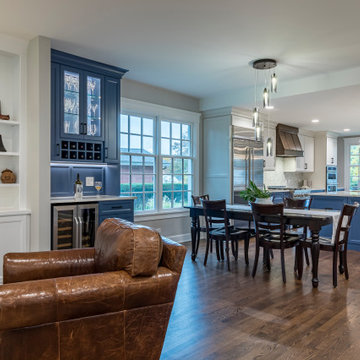
シカゴにあるトランジショナルスタイルのおしゃれなリビング (白い壁、無垢フローリング、標準型暖炉、コンクリートの暖炉まわり、テレビなし、茶色い床、格子天井、羽目板の壁) の写真
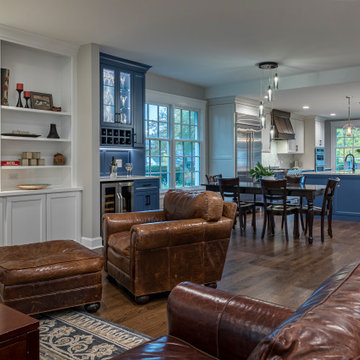
シカゴにあるトランジショナルスタイルのおしゃれなリビング (白い壁、無垢フローリング、標準型暖炉、コンクリートの暖炉まわり、テレビなし、茶色い床、格子天井、羽目板の壁) の写真
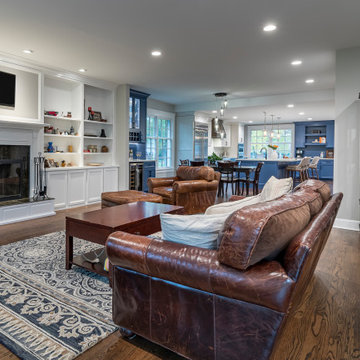
シカゴにあるトランジショナルスタイルのおしゃれなリビング (白い壁、無垢フローリング、標準型暖炉、コンクリートの暖炉まわり、テレビなし、茶色い床、格子天井、羽目板の壁) の写真
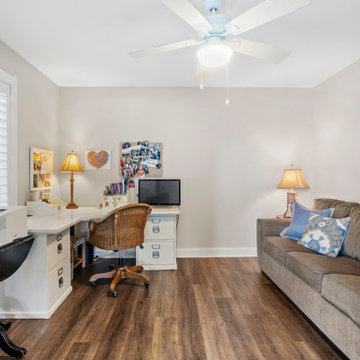
シカゴにある高級な広いトランジショナルスタイルのおしゃれなリビング (白い壁、無垢フローリング、コーナー設置型暖炉、コンクリートの暖炉まわり、埋込式メディアウォール、ベージュの床、クロスの天井、羽目板の壁) の写真
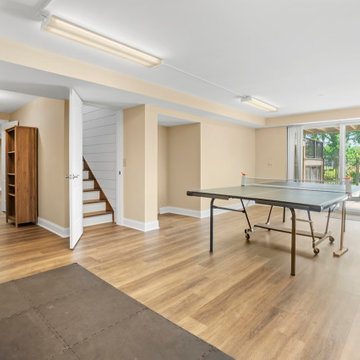
シカゴにある高級な広いトランジショナルスタイルのおしゃれなリビング (白い壁、無垢フローリング、コーナー設置型暖炉、コンクリートの暖炉まわり、埋込式メディアウォール、ベージュの床、クロスの天井、羽目板の壁) の写真
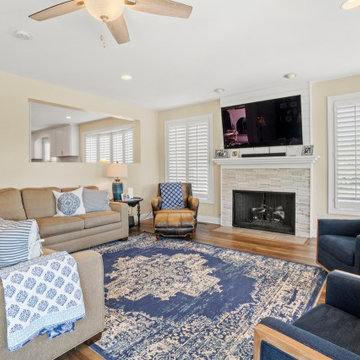
シカゴにある高級な広いトランジショナルスタイルのおしゃれなリビング (白い壁、無垢フローリング、コーナー設置型暖炉、コンクリートの暖炉まわり、埋込式メディアウォール、ベージュの床、クロスの天井、羽目板の壁) の写真
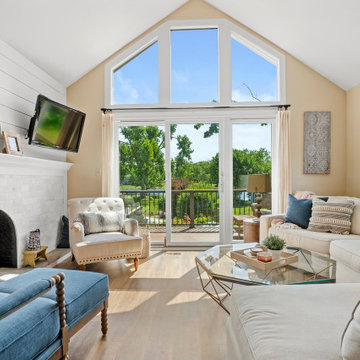
シカゴにある高級な広いトランジショナルスタイルのおしゃれなリビング (白い壁、無垢フローリング、コーナー設置型暖炉、コンクリートの暖炉まわり、埋込式メディアウォール、ベージュの床、クロスの天井、羽目板の壁) の写真
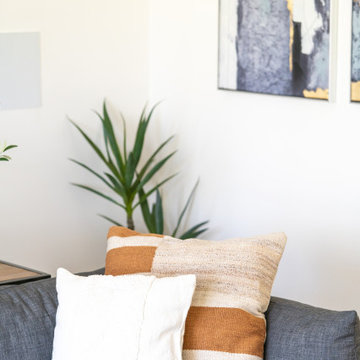
In this full service residential remodel project, we left no stone, or room, unturned. We created a beautiful open concept living/dining/kitchen by removing a structural wall and existing fireplace. This home features a breathtaking three sided fireplace that becomes the focal point when entering the home. It creates division with transparency between the living room and the cigar room that we added. Our clients wanted a home that reflected their vision and a space to hold the memories of their growing family. We transformed a contemporary space into our clients dream of a transitional, open concept home.
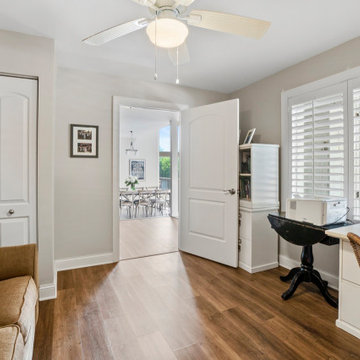
シカゴにある高級な広いトランジショナルスタイルのおしゃれなリビング (白い壁、無垢フローリング、コーナー設置型暖炉、コンクリートの暖炉まわり、埋込式メディアウォール、ベージュの床、クロスの天井、羽目板の壁) の写真
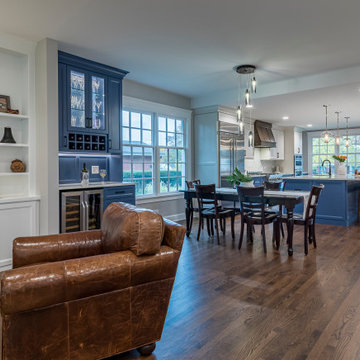
シカゴにあるトランジショナルスタイルのおしゃれなリビング (白い壁、無垢フローリング、標準型暖炉、コンクリートの暖炉まわり、テレビなし、茶色い床、格子天井、羽目板の壁) の写真
トランジショナルスタイルのリビング (コンクリートの暖炉まわり、羽目板の壁) の写真
1