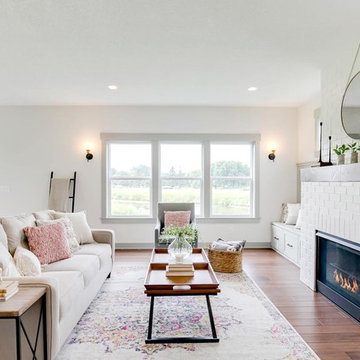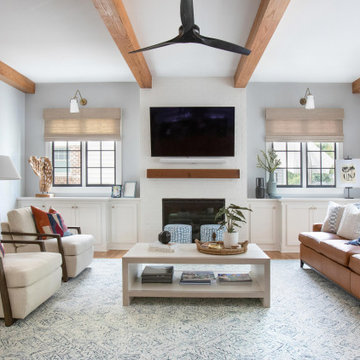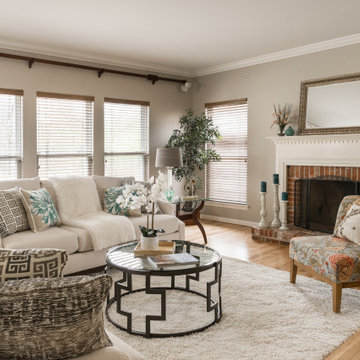トランジショナルスタイルのリビング (レンガの暖炉まわり、茶色い床、赤い床) の写真
絞り込み:
資材コスト
並び替え:今日の人気順
写真 1〜20 枚目(全 1,613 枚)
1/5
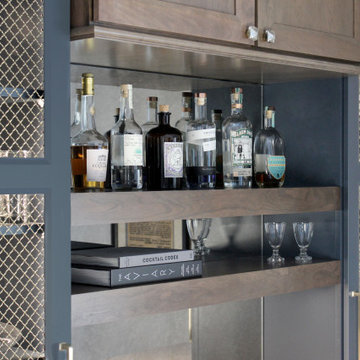
Our clients in Tower Lakes, IL, needed more storage and functionality from their kitchen. They were primarily focused on finding the right combination of cabinets, shelves, and drawers that fit all their cookware, flatware, and appliances. They wanted a brighter, bigger space with a natural cooking flow and plenty of storage. Soffits and crown molding needed to be removed to make the kitchen feel larger. Redesign elements included: relocating the fridge, adding a baking station and coffee bar, and placing the microwave in the kitchen island.
Advance Design Studio’s Claudia Pop offered functional, creative, and unique solutions to the homeowners’ problems. Our clients wanted a unique kitchen that was not completely white, a balance of design and function. Claudia offered functional, creative, and unique solutions to Chad and Karen’s kitchen design challenges. The first thing to go was soffits. Today, most kitchens can benefit from the added height and space; removing soffits is nearly always step one. Steely gray-blue was the color of choice for a freshly unique look bringing a sophisticated-looking space to wrap around the fresh new kitchen. Cherry cabinetry in a true brown stain compliments the stormy accents with sharp contrasting white Cambria quartz top balancing out the space with a dramatic flair.
“We wanted something unique and special in this space, something none of the neighbors would have,” said Claudia.
The dramatic veined Cambria countertops continue upward into a backsplash behind three complimentary open shelves. These countertops provide visual texture and movement in the kitchen. The kitchen includes two larder cabinets for both the coffee bar and baking station. The kitchen is now functional and unique in design.
“When we design a new kitchen space, as designers, we are always looking for ways to balance interesting design elements with practical functionality,” Claudia said. “This kitchen’s new design is not only way more functional but is stunning in a way a piece of art can catch one’s attention.”
Decorative mullions with mirrored inserts sit atop dual sentinel pantries flanking the new refrigerator, while a 48″ dual fuel Wolf range replaced the island cooktop and double oven. The new microwave is cleverly hidden within the island, eliminating the cluttered counter and attention-grabbing wall of stainless steel from the previous space.
The family room was completely renovated, including a beautifully functional entertainment bar with the same combination of woods and stone as the kitchen and coffee bar. Mesh inserts instead of plain glass add visual texture while revealing pristine glassware. Handcrafted built-ins surround the fireplace.
The beautiful and efficient design created by designer Claudia transitioned directly to the installation team seamlessly, much like the basement project experience Chad and Karen enjoyed previously.
“We definitely will and have recommended Advance Design Studio to friends who are looking to embark on a project small or large,” Karen said.
“Everything that was designed and built exactly how we envisioned it, and we are really enjoying it to its full potential,” Karen said.
Our award-winning design team would love to create a beautiful, functional, and spacious place for you and your family. With our “Common Sense Remodeling” approach, the process of renovating your home has never been easier. Contact us today at 847-665-1711 or schedule an appointment.

Vaulted 24' great room with shiplap ceiling, brick two story fireplace and lots of room to entertain!
バンクーバーにある高級なトランジショナルスタイルのおしゃれなリビング (白い壁、淡色無垢フローリング、レンガの暖炉まわり、標準型暖炉、テレビなし、茶色い床、塗装板張りの天井、パネル壁) の写真
バンクーバーにある高級なトランジショナルスタイルのおしゃれなリビング (白い壁、淡色無垢フローリング、レンガの暖炉まわり、標準型暖炉、テレビなし、茶色い床、塗装板張りの天井、パネル壁) の写真
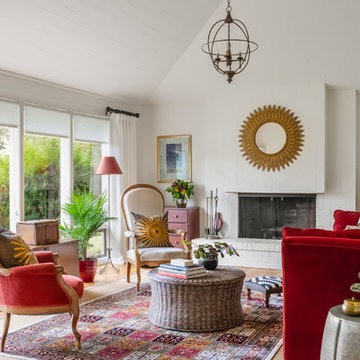
WE Studio Photography
シアトルにあるお手頃価格の中くらいなトランジショナルスタイルのおしゃれな独立型リビング (白い壁、標準型暖炉、レンガの暖炉まわり、テレビなし、茶色い床、無垢フローリング) の写真
シアトルにあるお手頃価格の中くらいなトランジショナルスタイルのおしゃれな独立型リビング (白い壁、標準型暖炉、レンガの暖炉まわり、テレビなし、茶色い床、無垢フローリング) の写真
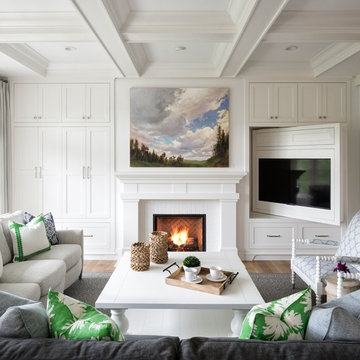
ミネアポリスにあるトランジショナルスタイルのおしゃれなリビング (白い壁、無垢フローリング、標準型暖炉、レンガの暖炉まわり、茶色い床) の写真
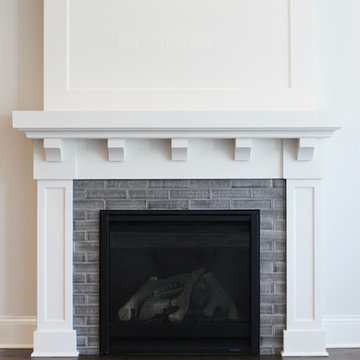
The great room features a craftsman inspired fireplace with corbel brackets supporting a thick mantle. Crisp white paint sets off the trim details from the dark of the hardwood floors and the gas log firebox. Rounding out the traditional/contemporary style is a subtly textured, glazed brick fireplace surround.
[Photography by Jessica I. Miller]
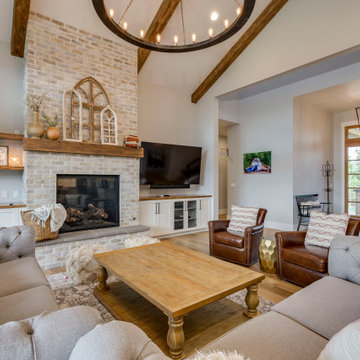
他の地域にあるトランジショナルスタイルのおしゃれなLDK (白い壁、無垢フローリング、標準型暖炉、レンガの暖炉まわり、壁掛け型テレビ、茶色い床、表し梁) の写真
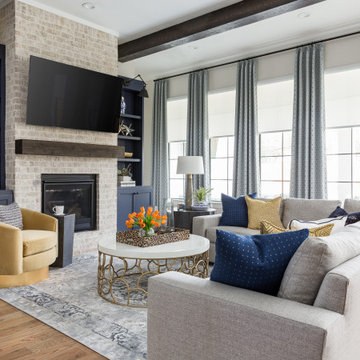
ヒューストンにあるトランジショナルスタイルのおしゃれなLDK (白い壁、無垢フローリング、標準型暖炉、レンガの暖炉まわり、壁掛け型テレビ、茶色い床、表し梁) の写真
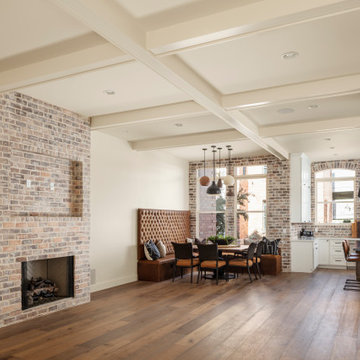
フェニックスにあるお手頃価格の広いトランジショナルスタイルのおしゃれなLDK (ライブラリー、白い壁、淡色無垢フローリング、横長型暖炉、レンガの暖炉まわり、壁掛け型テレビ、茶色い床) の写真
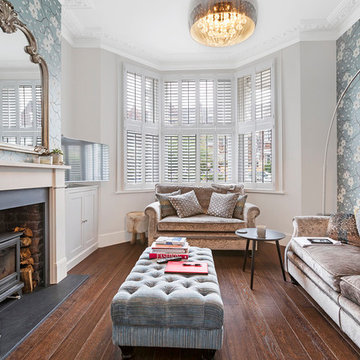
ロンドンにある高級な小さなトランジショナルスタイルのおしゃれなリビング (グレーの壁、薪ストーブ、レンガの暖炉まわり、茶色い床、濃色無垢フローリング、据え置き型テレビ) の写真
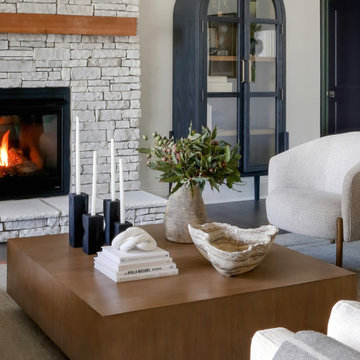
Styling details in this modern living room design.
ナッシュビルにある広いトランジショナルスタイルのおしゃれなLDK (白い壁、濃色無垢フローリング、標準型暖炉、レンガの暖炉まわり、壁掛け型テレビ、茶色い床) の写真
ナッシュビルにある広いトランジショナルスタイルのおしゃれなLDK (白い壁、濃色無垢フローリング、標準型暖炉、レンガの暖炉まわり、壁掛け型テレビ、茶色い床) の写真

As we discussed pulling down the interior walls and hoisting load-bearing beams in their place it became clear that the existing ceiling had to go and a new vaulted ceiling, complete with skylights would create a spacious, sunny, open living space.
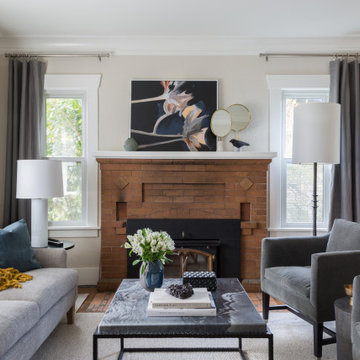
Living room with original craftsman elements and updated furniture
シアトルにあるお手頃価格の小さなトランジショナルスタイルのおしゃれなリビング (ベージュの壁、無垢フローリング、標準型暖炉、レンガの暖炉まわり、テレビなし、茶色い床) の写真
シアトルにあるお手頃価格の小さなトランジショナルスタイルのおしゃれなリビング (ベージュの壁、無垢フローリング、標準型暖炉、レンガの暖炉まわり、テレビなし、茶色い床) の写真
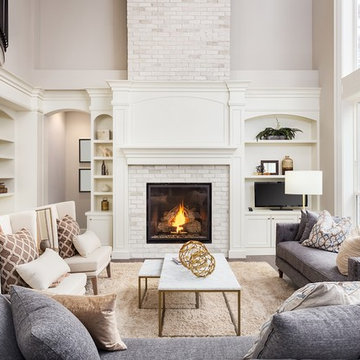
ブリッジポートにあるトランジショナルスタイルのおしゃれなリビング (白い壁、濃色無垢フローリング、標準型暖炉、レンガの暖炉まわり、埋込式メディアウォール、茶色い床) の写真
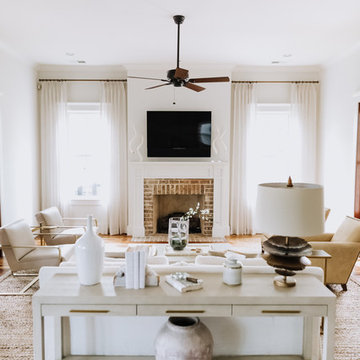
Pixel freez
チャールストンにある広いトランジショナルスタイルのおしゃれなリビング (白い壁、無垢フローリング、茶色い床、標準型暖炉、レンガの暖炉まわり、壁掛け型テレビ) の写真
チャールストンにある広いトランジショナルスタイルのおしゃれなリビング (白い壁、無垢フローリング、茶色い床、標準型暖炉、レンガの暖炉まわり、壁掛け型テレビ) の写真
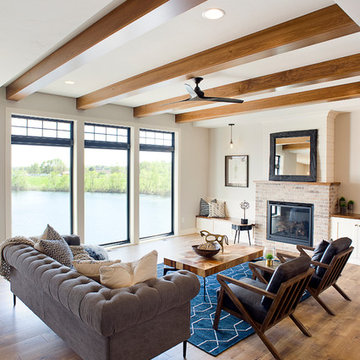
他の地域にあるお手頃価格の中くらいなトランジショナルスタイルのおしゃれなLDK (グレーの壁、ラミネートの床、標準型暖炉、レンガの暖炉まわり、壁掛け型テレビ、茶色い床) の写真
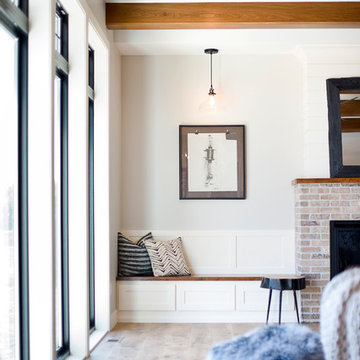
他の地域にあるお手頃価格の中くらいなトランジショナルスタイルのおしゃれなLDK (グレーの壁、ラミネートの床、標準型暖炉、レンガの暖炉まわり、壁掛け型テレビ、茶色い床) の写真
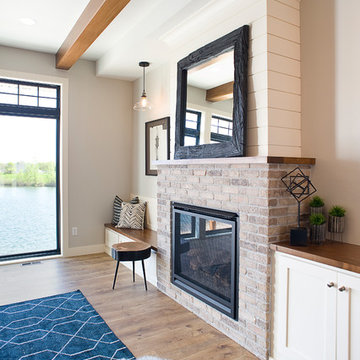
Cipher Imaging
他の地域にあるお手頃価格の中くらいなトランジショナルスタイルのおしゃれなLDK (グレーの壁、ラミネートの床、標準型暖炉、レンガの暖炉まわり、壁掛け型テレビ、茶色い床) の写真
他の地域にあるお手頃価格の中くらいなトランジショナルスタイルのおしゃれなLDK (グレーの壁、ラミネートの床、標準型暖炉、レンガの暖炉まわり、壁掛け型テレビ、茶色い床) の写真
トランジショナルスタイルのリビング (レンガの暖炉まわり、茶色い床、赤い床) の写真
1
