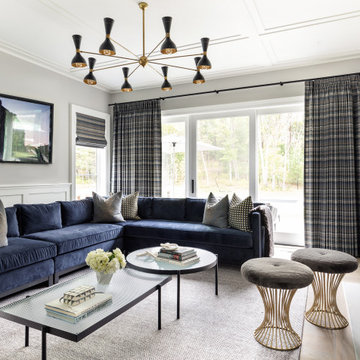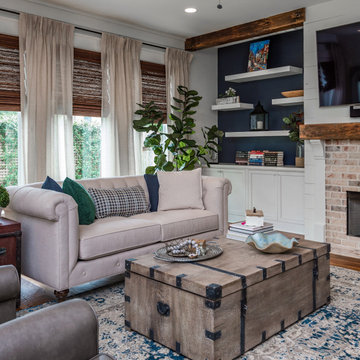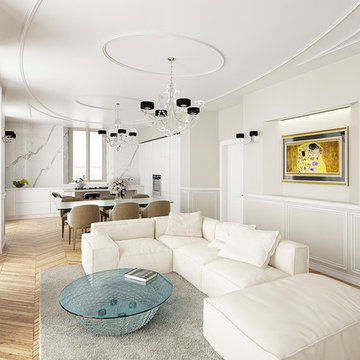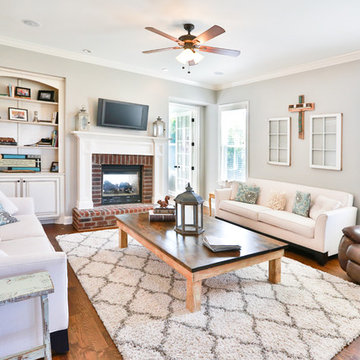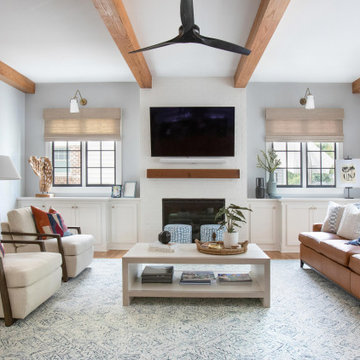トランジショナルスタイルのリビング (レンガの暖炉まわり、コンクリートの暖炉まわり、漆喰の暖炉まわり、壁掛け型テレビ) の写真
絞り込み:
資材コスト
並び替え:今日の人気順
写真 1〜20 枚目(全 2,157 枚)
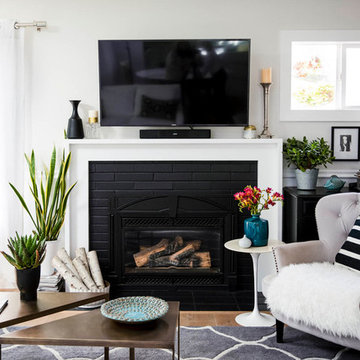
サンフランシスコにあるお手頃価格の中くらいなトランジショナルスタイルのおしゃれなLDK (グレーの壁、無垢フローリング、標準型暖炉、レンガの暖炉まわり、壁掛け型テレビ) の写真

The down-to-earth interiors in this Austin home are filled with attractive textures, colors, and wallpapers.
Project designed by Sara Barney’s Austin interior design studio BANDD DESIGN. They serve the entire Austin area and its surrounding towns, with an emphasis on Round Rock, Lake Travis, West Lake Hills, and Tarrytown.
For more about BANDD DESIGN, click here: https://bandddesign.com/
To learn more about this project, click here:
https://bandddesign.com/austin-camelot-interior-design/
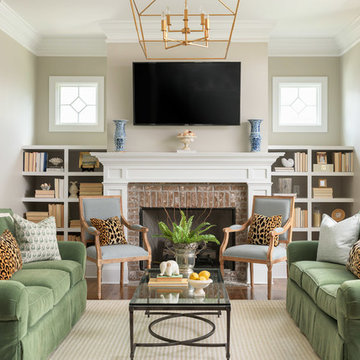
Morgan Nowland photography
他の地域にある高級な中くらいなトランジショナルスタイルのおしゃれなリビング (ベージュの壁、無垢フローリング、標準型暖炉、レンガの暖炉まわり、壁掛け型テレビ、茶色い床) の写真
他の地域にある高級な中くらいなトランジショナルスタイルのおしゃれなリビング (ベージュの壁、無垢フローリング、標準型暖炉、レンガの暖炉まわり、壁掛け型テレビ、茶色い床) の写真
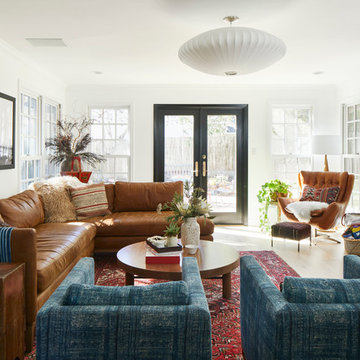
オースティンにあるトランジショナルスタイルのおしゃれなリビング (白い壁、レンガの暖炉まわり、淡色無垢フローリング、標準型暖炉、壁掛け型テレビ、ベージュの床) の写真
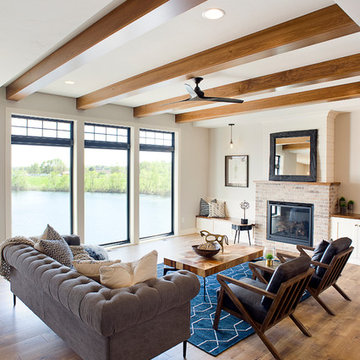
他の地域にあるお手頃価格の中くらいなトランジショナルスタイルのおしゃれなLDK (グレーの壁、ラミネートの床、標準型暖炉、レンガの暖炉まわり、壁掛け型テレビ、茶色い床) の写真
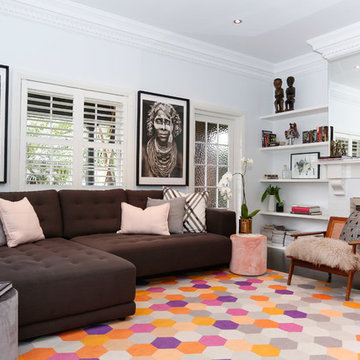
They say the magic thing about home is that it feels good to leave and even better to come back and that is exactly what this family wanted to create when they purchased their Bondi home and prepared to renovate. Like Marilyn Monroe, this 1920’s Californian-style bungalow was born with the bone structure to be a great beauty. From the outset, it was important the design reflect their personal journey as individuals along with celebrating their journey as a family. Using a limited colour palette of white walls and black floors, a minimalist canvas was created to tell their story. Sentimental accents captured from holiday photographs, cherished books, artwork and various pieces collected over the years from their travels added the layers and dimension to the home. Architrave sides in the hallway and cutout reveals were painted in high-gloss black adding contrast and depth to the space. Bathroom renovations followed the black a white theme incorporating black marble with white vein accents and exotic greenery was used throughout the home – both inside and out, adding a lushness reminiscent of time spent in the tropics. Like this family, this home has grown with a 3rd stage now in production - watch this space for more...
Martine Payne & Deen Hameed

W H EARLE PHOTOGRAPHY
シアトルにあるお手頃価格の小さなトランジショナルスタイルのおしゃれな独立型リビング (ベージュの壁、無垢フローリング、標準型暖炉、壁掛け型テレビ、漆喰の暖炉まわり、茶色い床) の写真
シアトルにあるお手頃価格の小さなトランジショナルスタイルのおしゃれな独立型リビング (ベージュの壁、無垢フローリング、標準型暖炉、壁掛け型テレビ、漆喰の暖炉まわり、茶色い床) の写真

Large open family room with corner red brick fireplace accented with dark grey walls. Grey walls are accentuated with square molding details to create interest and depth. Wood Tiles on the floors have grey and beige tones to pull in the colors and add warmth. Model Home is staged by Linfield Design to show ample seating with a large light beige sectional and brown accent chair. The entertainment piece is situated on one wall with a flat TV above and a large mirror placed on the opposite side of the fireplace. The mirror is purposely positioned to face the back windows to bring light to the room. Accessories, pillows and art in blue add touches of color and interest to the family room. Shop for pieces at ModelDeco.com
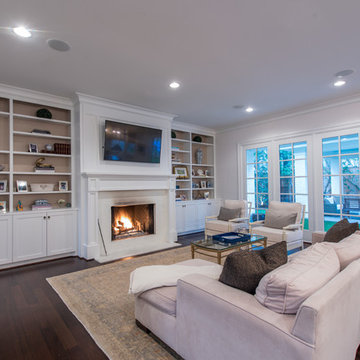
ヒューストンにある広いトランジショナルスタイルのおしゃれなLDK (白い壁、濃色無垢フローリング、標準型暖炉、レンガの暖炉まわり、壁掛け型テレビ、茶色い床) の写真
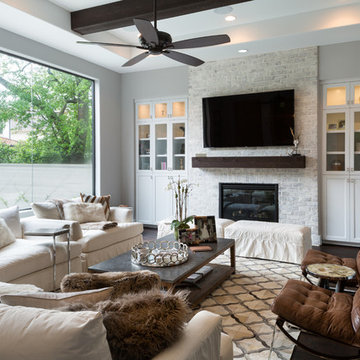
Gerald Smith
ヒューストンにあるトランジショナルスタイルのおしゃれなLDK (グレーの壁、濃色無垢フローリング、レンガの暖炉まわり、壁掛け型テレビ、標準型暖炉、グレーとクリーム色) の写真
ヒューストンにあるトランジショナルスタイルのおしゃれなLDK (グレーの壁、濃色無垢フローリング、レンガの暖炉まわり、壁掛け型テレビ、標準型暖炉、グレーとクリーム色) の写真
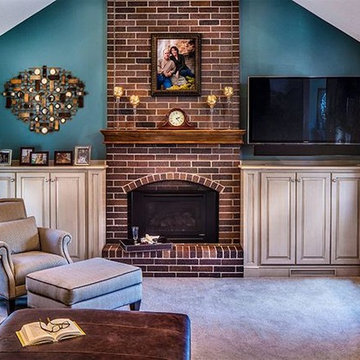
Wanting to maintain the traditional look of their eye-catching fireplace, we decided against mounting the TV above the mantel. We designed custom cabinets that flank each side of the fireplace and discreetly house the television components. By faux painting these cabinets using the color of the surrounding walls, this dominating feature wall effortlessly blends in with the rest of this space. The dark aqua accent wall brings this room to life as a focal point against the brick fireplace and is paired perfectly with the colors in the fabrics and drapery.
blue feature wall, brick fireplace, Dark Teal Blue Accent Wall, design connection, faux paint, faux paint accent wall, Kansas City Brown Fabric, Kansas City Brown Ottoman, Kansas City Brown Sofa, Kansas City Custom Cabinets, Kansas City Faux Paint, Kansas City Fireplace Remodel, Kansas City Floral Print Arm Chair, Kansas City Great Room Remodel, Kansas City Interior Design, Kansas City Large Ottoman, Kansas City Mantel, Kansas City Small Living Room, Kansas City Tufted Ottoman, Overland Park Interior Design, traditional living room

ヒューストンにあるラグジュアリーな巨大なトランジショナルスタイルのおしゃれなLDK (白い壁、淡色無垢フローリング、標準型暖炉、コンクリートの暖炉まわり、壁掛け型テレビ、ベージュの床) の写真
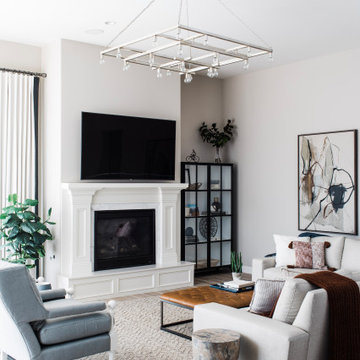
This modern Oriole Drive furniture & furnishings project features a transformed living room with bold, abstract wall art creating a unique color palette.
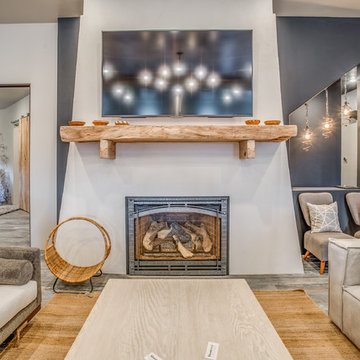
Walter Galaviz Photography
オースティンにある高級な広いトランジショナルスタイルのおしゃれなLDK (マルチカラーの壁、磁器タイルの床、標準型暖炉、漆喰の暖炉まわり、壁掛け型テレビ) の写真
オースティンにある高級な広いトランジショナルスタイルのおしゃれなLDK (マルチカラーの壁、磁器タイルの床、標準型暖炉、漆喰の暖炉まわり、壁掛け型テレビ) の写真
トランジショナルスタイルのリビング (レンガの暖炉まわり、コンクリートの暖炉まわり、漆喰の暖炉まわり、壁掛け型テレビ) の写真
1

