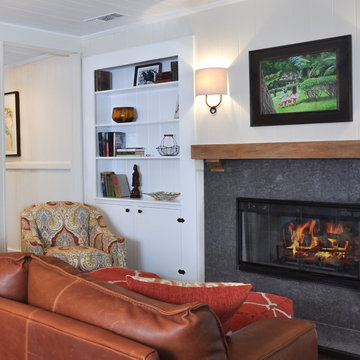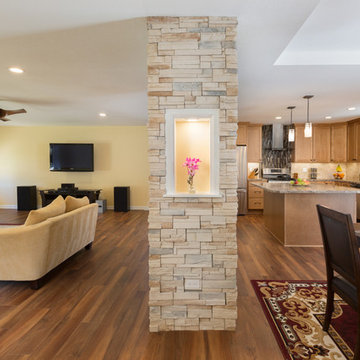トランジショナルスタイルのリビング (両方向型暖炉、テレビなし、黄色い壁) の写真
絞り込み:
資材コスト
並び替え:今日の人気順
写真 1〜20 枚目(全 20 枚)
1/5
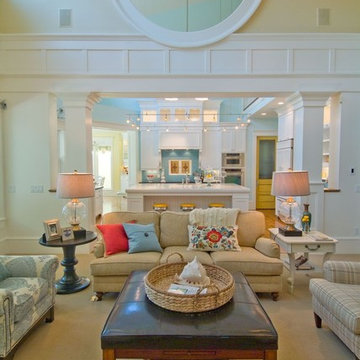
Chris Parkinson Photography
ソルトレイクシティにある広いトランジショナルスタイルのおしゃれなLDK (黄色い壁、カーペット敷き、両方向型暖炉、石材の暖炉まわり、テレビなし、茶色い床) の写真
ソルトレイクシティにある広いトランジショナルスタイルのおしゃれなLDK (黄色い壁、カーペット敷き、両方向型暖炉、石材の暖炉まわり、テレビなし、茶色い床) の写真
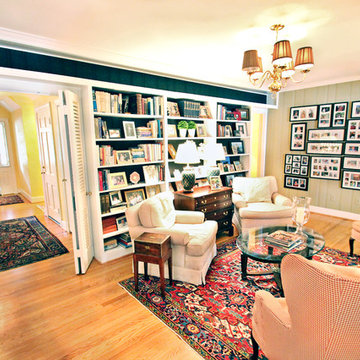
This eclectic sitting room features a family photo gallery wall, built-in bookshelves, a double sided fireplace and lots of comfy seating.
リッチモンドにあるトランジショナルスタイルのおしゃれなLDK (ライブラリー、黄色い壁、無垢フローリング、両方向型暖炉、木材の暖炉まわり、テレビなし) の写真
リッチモンドにあるトランジショナルスタイルのおしゃれなLDK (ライブラリー、黄色い壁、無垢フローリング、両方向型暖炉、木材の暖炉まわり、テレビなし) の写真
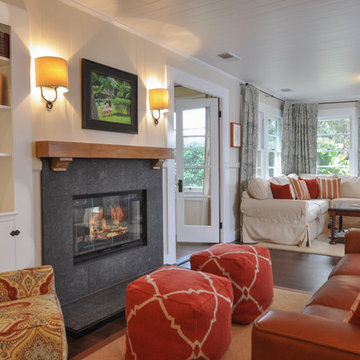
This renovated space provides seating in front of the two sided fireplace as well as a sectional seating area to share puzzles in the sunny side of the home. Photo by Karen Anderson
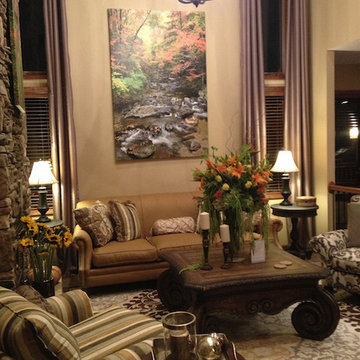
Evok Design Co. Evok Design Co. Here are the after photos of a great room redesign for a mountain retreat in the beautiful blue ridge mountains. Our challenge was to make this space feel warm and comfortable despite the amazing high ceilings. Before we got to it, this space felt cold and cavernous! But after we were done, it literally had a warm glow, and we hosted a party of 200 in this home for a wedding reception the night after the install was complete! (whew!) The owners of this home are a celebrity couple, who wish to remain unnamed, but they were thrilled with the results and so were we! The transition was AMAZING! We had the help of the best window treatment creators in town! We brought the ceiling down with some warm lighting, and used local photography. This is the couples third home, so the budget was not astronomical, but it sufficed. We used Bradington Young and Norwalk furniture, and luxury accessories from all over NC. We also had a custom mantle piece built after these photos were taken.
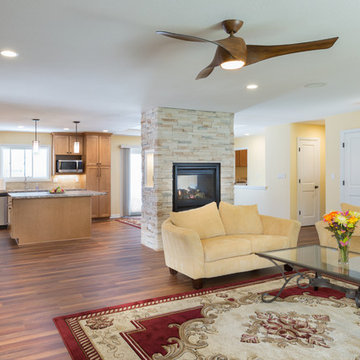
ミルウォーキーにあるお手頃価格の広いトランジショナルスタイルのおしゃれなリビング (黄色い壁、無垢フローリング、両方向型暖炉、石材の暖炉まわり、テレビなし) の写真
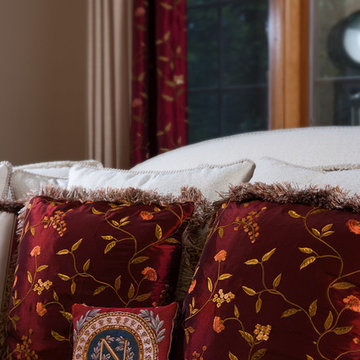
Empirical Photographic Arts
トロントにあるラグジュアリーな広いトランジショナルスタイルのおしゃれなリビング (黄色い壁、両方向型暖炉、石材の暖炉まわり、テレビなし) の写真
トロントにあるラグジュアリーな広いトランジショナルスタイルのおしゃれなリビング (黄色い壁、両方向型暖炉、石材の暖炉まわり、テレビなし) の写真
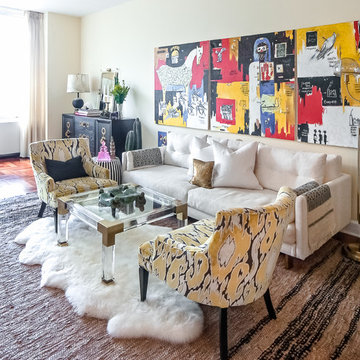
Photo Credit - Nikola Strbac Photography
ニューヨークにある高級な中くらいなトランジショナルスタイルのおしゃれなリビング (黄色い壁、両方向型暖炉、金属の暖炉まわり、テレビなし) の写真
ニューヨークにある高級な中くらいなトランジショナルスタイルのおしゃれなリビング (黄色い壁、両方向型暖炉、金属の暖炉まわり、テレビなし) の写真
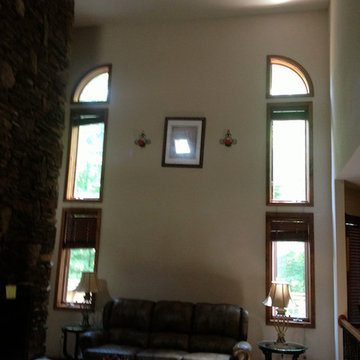
Evok Design Co. Here is the BEFORE PHOTO of a great room redesign for a mountain retreat in the beautiful blue ridge mountains. Our challenge was to make this space feel warm and comfortable despite the amazing high ceilings. Before we got to it, this space felt cold and cavernous! But after we were done, it literally had a warm glow, and we hosted a party of 200 in this home for a wedding reception the night after the install was complete! (whew!) The owners of this home are a celebrity couple, who wish to remain unnamed, but they were thrilled with the results and so were we! The transition was AMAZING! We had the help of the best window treatment creators in town! We brought the ceiling down with some warm lighting, and used local photography. This is the couples third home, so the budget was not astronomical, but it sufficed. We used Bradington Young and Norwalk furniture, and luxury accessories from all over NC. We also had a custom mantle piece built after these photos were taken.
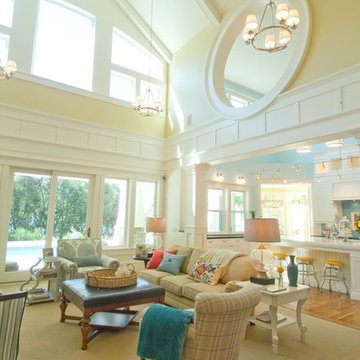
Chris Parkinson Photography
ソルトレイクシティにある広いトランジショナルスタイルのおしゃれなLDK (黄色い壁、カーペット敷き、両方向型暖炉、石材の暖炉まわり、テレビなし) の写真
ソルトレイクシティにある広いトランジショナルスタイルのおしゃれなLDK (黄色い壁、カーペット敷き、両方向型暖炉、石材の暖炉まわり、テレビなし) の写真
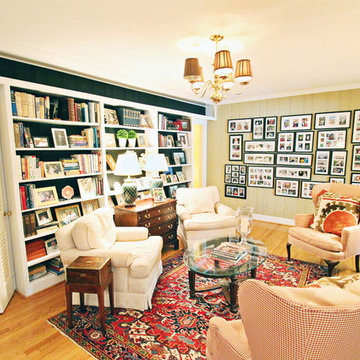
This eclectic sitting room features a family photo gallery wall, built-in bookshelves, a double sided fireplace and lots of comfy seating.
リッチモンドにあるトランジショナルスタイルのおしゃれなLDK (ライブラリー、黄色い壁、無垢フローリング、両方向型暖炉、木材の暖炉まわり、テレビなし) の写真
リッチモンドにあるトランジショナルスタイルのおしゃれなLDK (ライブラリー、黄色い壁、無垢フローリング、両方向型暖炉、木材の暖炉まわり、テレビなし) の写真
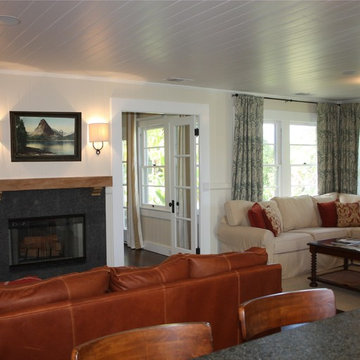
This back to back book shelf/fireplace wall with the adjacent glass French doors provide a larger transition between the two areas. Moving the fireplace into the wall freed up space from the former free standing fireplace located between the leather sofa and dining table. It also visually increased the entire size of the room.
The sectional sofa provides an area to stretch out and read a good book.
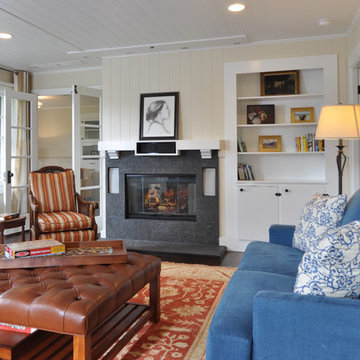
This Family Room incorporates enough room for a family to cozy in to watch videos on the hidden screen above the fireplace. The other blue sofa is not shown in this photo. Photo by Karen Anderson
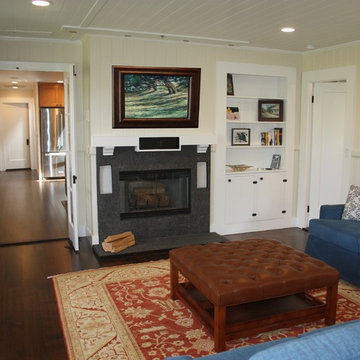
This room was created out of an original master bedroom and the fireplace/bookcase wall was a closet area. The hardwood floors were refinished to match throughout the home making one area flow seamlessly into the other and visually increasing the size of the home.
A large upholstered ottoman with wood trays stored underneath also functions as a coffee table.
A hidden screen over the fireplace operates with a switch just behind the French door and the projection TV pulls down from the ceiling just behind the sofa.
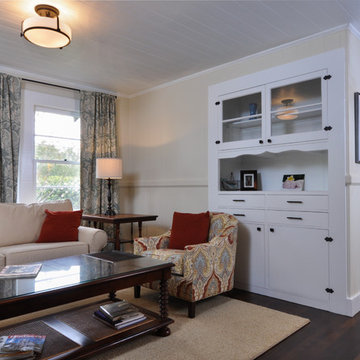
ハワイにある高級な中くらいなトランジショナルスタイルのおしゃれなLDK (黄色い壁、濃色無垢フローリング、両方向型暖炉、石材の暖炉まわり、テレビなし、茶色い床) の写真
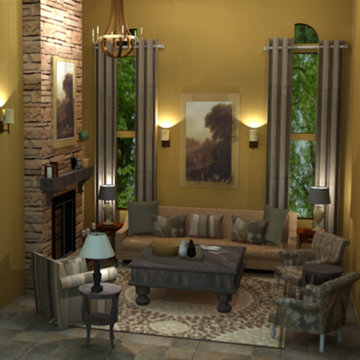
Evok Design Co., This is a proposed rendering of the space before we installed, created using Google Sketchup, Photoshop, Podium SU etc. etc. Rendering created by Evok Design CO.
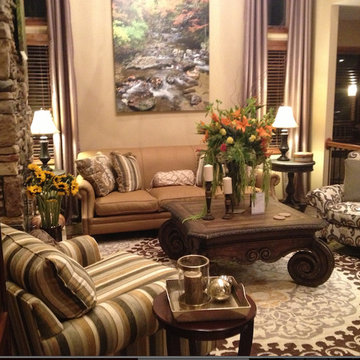
Evok Design Co.
他の地域にあるお手頃価格の広いトランジショナルスタイルのおしゃれなリビング (黄色い壁、セラミックタイルの床、両方向型暖炉、石材の暖炉まわり、テレビなし) の写真
他の地域にあるお手頃価格の広いトランジショナルスタイルのおしゃれなリビング (黄色い壁、セラミックタイルの床、両方向型暖炉、石材の暖炉まわり、テレビなし) の写真
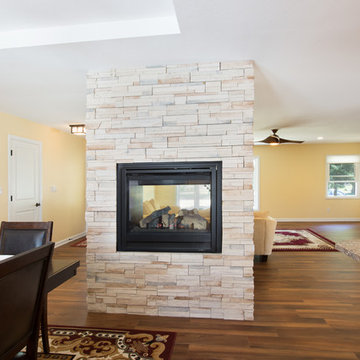
ミルウォーキーにあるお手頃価格の広いトランジショナルスタイルのおしゃれなリビング (黄色い壁、無垢フローリング、両方向型暖炉、石材の暖炉まわり、テレビなし) の写真
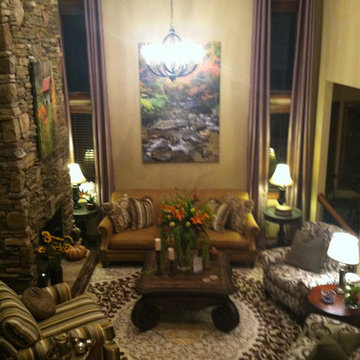
Evok Design Co.
他の地域にあるお手頃価格の広いトランジショナルスタイルのおしゃれなリビング (黄色い壁、セラミックタイルの床、両方向型暖炉、石材の暖炉まわり、テレビなし) の写真
他の地域にあるお手頃価格の広いトランジショナルスタイルのおしゃれなリビング (黄色い壁、セラミックタイルの床、両方向型暖炉、石材の暖炉まわり、テレビなし) の写真
トランジショナルスタイルのリビング (両方向型暖炉、テレビなし、黄色い壁) の写真
1
