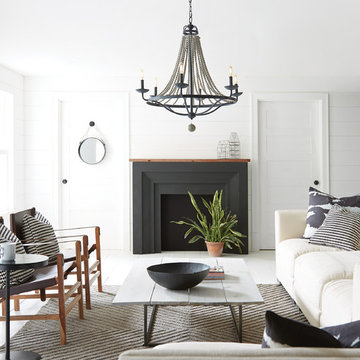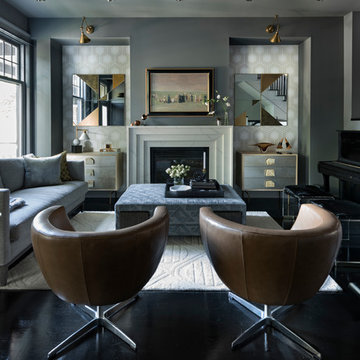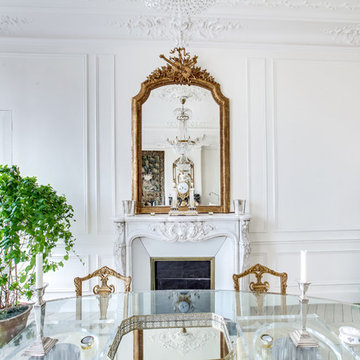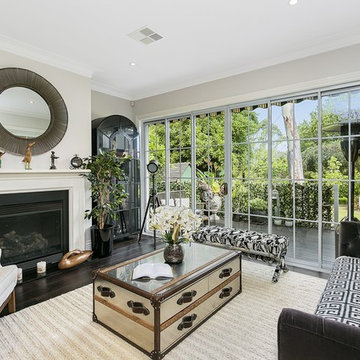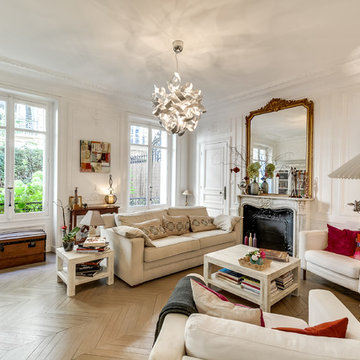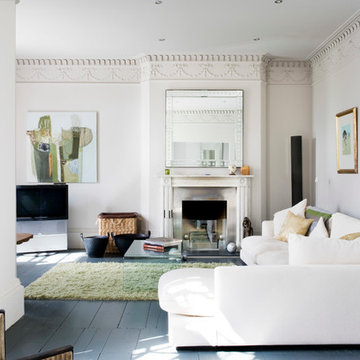トランジショナルスタイルのリビング (標準型暖炉、塗装フローリング) の写真
絞り込み:
資材コスト
並び替え:今日の人気順
写真 1〜20 枚目(全 113 枚)
1/4
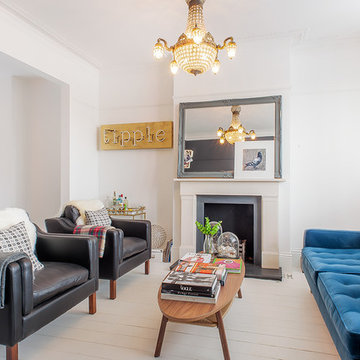
ロンドンにあるトランジショナルスタイルのおしゃれな応接間 (白い壁、塗装フローリング、標準型暖炉、青いソファ) の写真

La bibliothèque existante a été mise en valeur par une patine rouge laque sur l'extérieur tandis que les fonds et les tablettes sont peintes en noir mat.
Patine par Virginie Bastié.
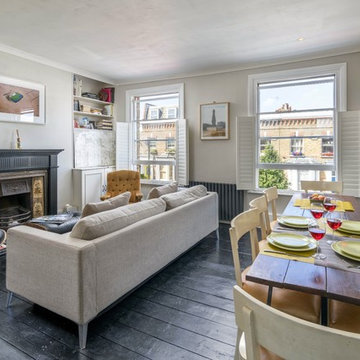
ロンドンにあるお手頃価格の小さなトランジショナルスタイルのおしゃれなリビング (グレーの壁、塗装フローリング、標準型暖炉、木材の暖炉まわり、内蔵型テレビ) の写真

ロンドンにある高級な中くらいなトランジショナルスタイルのおしゃれなLDK (ベージュの壁、塗装フローリング、標準型暖炉、金属の暖炉まわり、据え置き型テレビ、グレーの床) の写真
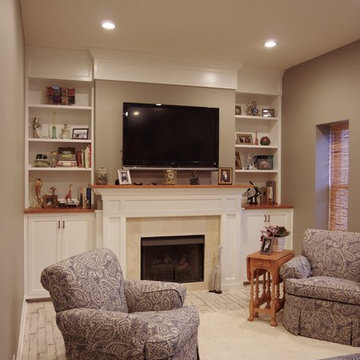
シカゴにある中くらいなトランジショナルスタイルのおしゃれなリビング (茶色い壁、塗装フローリング、標準型暖炉、タイルの暖炉まわり、壁掛け型テレビ、グレーの床) の写真
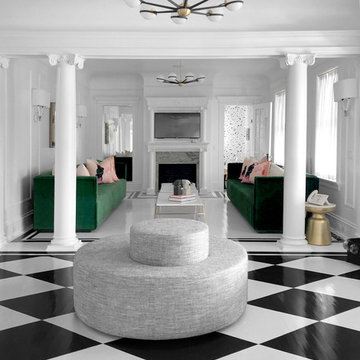
ニューヨークにあるラグジュアリーな巨大なトランジショナルスタイルのおしゃれなリビング (白い壁、塗装フローリング、標準型暖炉、壁掛け型テレビ) の写真
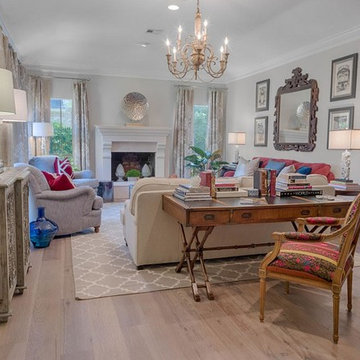
Brian Vogel
ヒューストンにあるお手頃価格の中くらいなトランジショナルスタイルのおしゃれなリビング (グレーの壁、塗装フローリング、標準型暖炉、漆喰の暖炉まわり、テレビなし) の写真
ヒューストンにあるお手頃価格の中くらいなトランジショナルスタイルのおしゃれなリビング (グレーの壁、塗装フローリング、標準型暖炉、漆喰の暖炉まわり、テレビなし) の写真
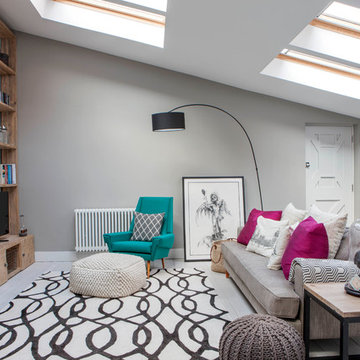
Daniella Cesarei
ロンドンにあるトランジショナルスタイルのおしゃれなリビング (グレーの壁、塗装フローリング、標準型暖炉、レンガの暖炉まわり) の写真
ロンドンにあるトランジショナルスタイルのおしゃれなリビング (グレーの壁、塗装フローリング、標準型暖炉、レンガの暖炉まわり) の写真
Paul Raeside
ニューヨークにあるトランジショナルスタイルのおしゃれなリビング (グレーの壁、塗装フローリング、標準型暖炉、木材の暖炉まわり、マルチカラーの床) の写真
ニューヨークにあるトランジショナルスタイルのおしゃれなリビング (グレーの壁、塗装フローリング、標準型暖炉、木材の暖炉まわり、マルチカラーの床) の写真
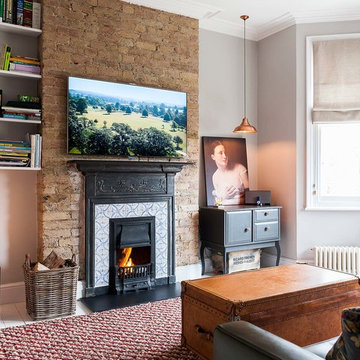
Veronica Rodriguez
ロンドンにある広いトランジショナルスタイルのおしゃれなリビング (グレーの壁、塗装フローリング、標準型暖炉、タイルの暖炉まわり、壁掛け型テレビ) の写真
ロンドンにある広いトランジショナルスタイルのおしゃれなリビング (グレーの壁、塗装フローリング、標準型暖炉、タイルの暖炉まわり、壁掛け型テレビ) の写真
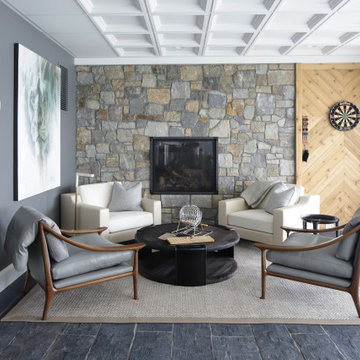
This beautiful lakefront New Jersey home is replete with exquisite design. The sprawling living area flaunts super comfortable seating that can accommodate large family gatherings while the stonework fireplace wall inspired the color palette. The game room is all about practical and functionality, while the master suite displays all things luxe. The fabrics and upholstery are from high-end showrooms like Christian Liaigre, Ralph Pucci, Holly Hunt, and Dennis Miller. Lastly, the gorgeous art around the house has been hand-selected for specific rooms and to suit specific moods.
Project completed by New York interior design firm Betty Wasserman Art & Interiors, which serves New York City, as well as across the tri-state area and in The Hamptons.
For more about Betty Wasserman, click here: https://www.bettywasserman.com/
To learn more about this project, click here:
https://www.bettywasserman.com/spaces/luxury-lakehouse-new-jersey/
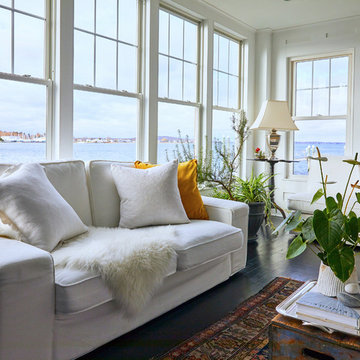
プロビデンスにある中くらいなトランジショナルスタイルのおしゃれなLDK (白い壁、塗装フローリング、標準型暖炉、木材の暖炉まわり、埋込式メディアウォール、黒い床) の写真
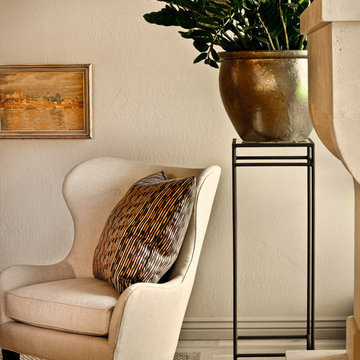
Steven Kaye
フェニックスにある小さなトランジショナルスタイルのおしゃれなLDK (塗装フローリング、標準型暖炉、石材の暖炉まわり、ベージュの壁、テレビなし) の写真
フェニックスにある小さなトランジショナルスタイルのおしゃれなLDK (塗装フローリング、標準型暖炉、石材の暖炉まわり、ベージュの壁、テレビなし) の写真
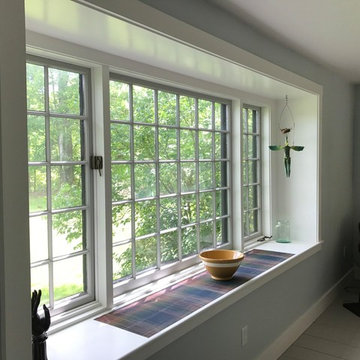
The new owners of this house in Harvard, Massachusetts loved its location and authentic Shaker characteristics, but weren’t fans of its curious layout. A dated first-floor full bathroom could only be accessed by going up a few steps to a landing, opening the bathroom door and then going down the same number of steps to enter the room. The dark kitchen faced the driveway to the north, rather than the bucolic backyard fields to the south. The dining space felt more like an enlarged hall and could only comfortably seat four. Upstairs, a den/office had a woefully low ceiling; the master bedroom had limited storage, and a sad full bathroom featured a cramped shower.
KHS proposed a number of changes to create an updated home where the owners could enjoy cooking, entertaining, and being connected to the outdoors from the first-floor living spaces, while also experiencing more inviting and more functional private spaces upstairs.
On the first floor, the primary change was to capture space that had been part of an upper-level screen porch and convert it to interior space. To make the interior expansion seamless, we raised the floor of the area that had been the upper-level porch, so it aligns with the main living level, and made sure there would be no soffits in the planes of the walls we removed. We also raised the floor of the remaining lower-level porch to reduce the number of steps required to circulate from it to the newly expanded interior. New patio door systems now fill the arched openings that used to be infilled with screen. The exterior interventions (which also included some new casement windows in the dining area) were designed to be subtle, while affording significant improvements on the interior. Additionally, the first-floor bathroom was reconfigured, shifting one of its walls to widen the dining space, and moving the entrance to the bathroom from the stair landing to the kitchen instead.
These changes (which involved significant structural interventions) resulted in a much more open space to accommodate a new kitchen with a view of the lush backyard and a new dining space defined by a new built-in banquette that comfortably seats six, and -- with the addition of a table extension -- up to eight people.
Upstairs in the den/office, replacing the low, board ceiling with a raised, plaster, tray ceiling that springs from above the original board-finish walls – newly painted a light color -- created a much more inviting, bright, and expansive space. Re-configuring the master bath to accommodate a larger shower and adding built-in storage cabinets in the master bedroom improved comfort and function. A new whole-house color palette rounds out the improvements.
Photos by Katie Hutchison
トランジショナルスタイルのリビング (標準型暖炉、塗装フローリング) の写真
1
