トランジショナルスタイルのリビング (吊り下げ式暖炉、タイルの暖炉まわり、壁掛け型テレビ) の写真
絞り込み:
資材コスト
並び替え:今日の人気順
写真 1〜20 枚目(全 31 枚)
1/5
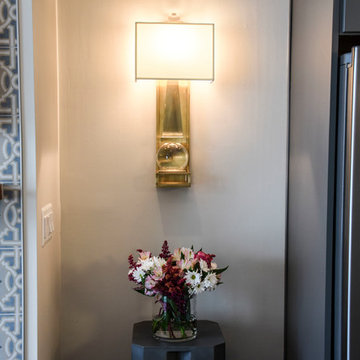
Living Room Fireplace Feature
Photos by J.M. Giordano
ボルチモアにある高級な中くらいなトランジショナルスタイルのおしゃれなLDK (グレーの壁、濃色無垢フローリング、吊り下げ式暖炉、タイルの暖炉まわり、壁掛け型テレビ、茶色い床) の写真
ボルチモアにある高級な中くらいなトランジショナルスタイルのおしゃれなLDK (グレーの壁、濃色無垢フローリング、吊り下げ式暖炉、タイルの暖炉まわり、壁掛け型テレビ、茶色い床) の写真
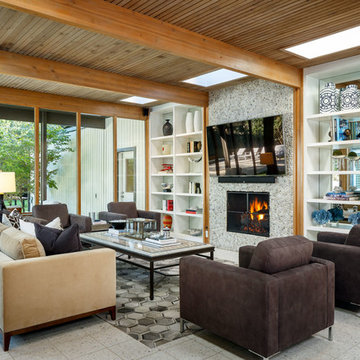
ダラスにある中くらいなトランジショナルスタイルのおしゃれなLDK (マルチカラーの壁、吊り下げ式暖炉、タイルの暖炉まわり、壁掛け型テレビ) の写真

Our newest model home - the Avalon by J. Michael Fine Homes is now open in Twin Rivers Subdivision - Parrish FL
visit www.JMichaelFineHomes.com for all photos.
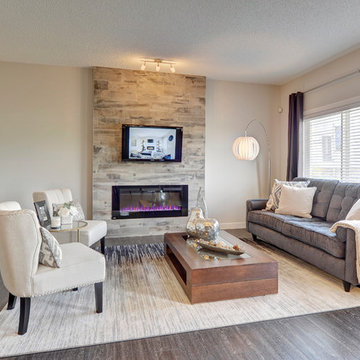
We designed this great room to be welcoming, yet sophisticated. The fireplace feature wall detail is a wood looking tile products. The floors are a luxury plank vinyl and we did a grey wall.
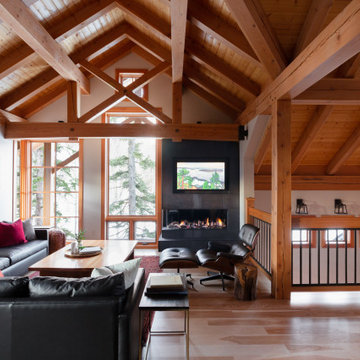
This beautiful home is used regularly by our Calgary clients during the weekends in the resort town of Fernie, B.C. While the floor plan offered ample space to entertain and relax, the finishes needed updating desperately. The original kitchen felt too small for the space which features stunning vaults and timber frame beams. With a complete overhaul, the newly redesigned space now gives justice to the impressive architecture. A combination of rustic and industrial selections have given this home a brand new vibe, and now this modern cabin is a showstopper once again!
Design: Susan DeRidder of Live Well Interiors Inc.
Photography: Rebecca Frick Photography
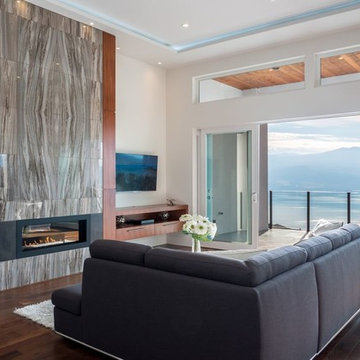
バンクーバーにある高級な中くらいなトランジショナルスタイルのおしゃれなリビング (白い壁、濃色無垢フローリング、吊り下げ式暖炉、タイルの暖炉まわり、壁掛け型テレビ、茶色い床) の写真
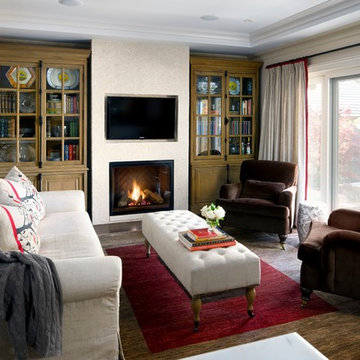
トロントにある中くらいなトランジショナルスタイルのおしゃれなLDK (ベージュの壁、濃色無垢フローリング、吊り下げ式暖炉、タイルの暖炉まわり、壁掛け型テレビ) の写真
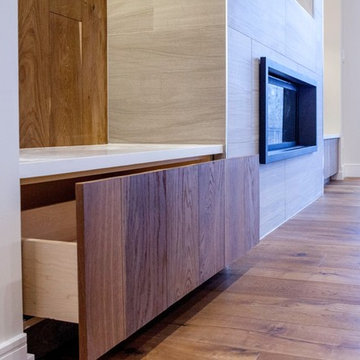
エドモントンにある広いトランジショナルスタイルのおしゃれなLDK (グレーの壁、無垢フローリング、吊り下げ式暖炉、タイルの暖炉まわり、壁掛け型テレビ、茶色い床) の写真
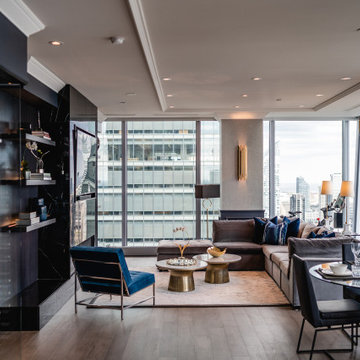
Open concept living room
トロントにあるラグジュアリーな広いトランジショナルスタイルのおしゃれなリビング (黒い壁、淡色無垢フローリング、吊り下げ式暖炉、タイルの暖炉まわり、壁掛け型テレビ、グレーの床、壁紙) の写真
トロントにあるラグジュアリーな広いトランジショナルスタイルのおしゃれなリビング (黒い壁、淡色無垢フローリング、吊り下げ式暖炉、タイルの暖炉まわり、壁掛け型テレビ、グレーの床、壁紙) の写真
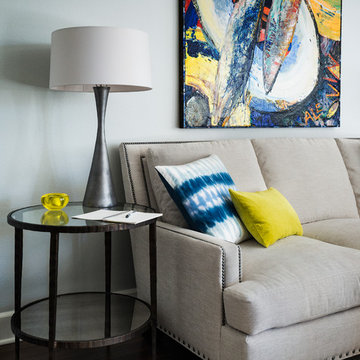
This 1990's family home received a complete kitchen, and family room remodel. We designed a custom kitchen, furnished the main living areas, and updated finishes throughout, including designing a new fireplace, replacing all of the floors, paint, wallpaper, and lighting.
Project by Portland interior design studio Jenni Leasia Interior Design. Also serving Lake Oswego, West Linn, Vancouver, Sherwood, Camas, Oregon City, Beaverton, and the whole of Greater Portland.
For more about Jenni Leasia Interior Design, click here: https://www.jennileasiadesign.com/
To learn more about this project, click here:
https://www.jennileasiadesign.com/quail-ridge
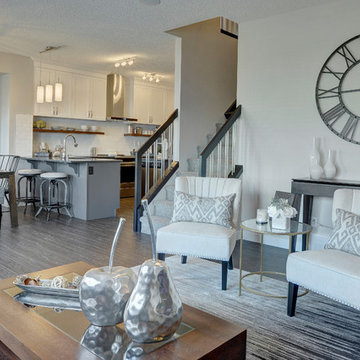
We designed this great room to be welcoming, yet sophisticated. The fireplace feature wall detail is a wood looking tile products. The floors are a luxury plank vinyl and we did a grey wall.
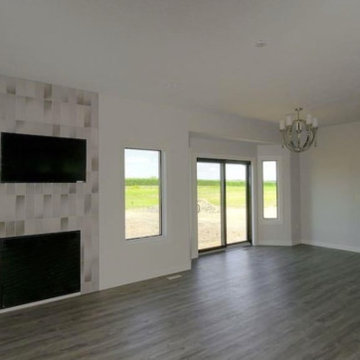
他の地域にある中くらいなトランジショナルスタイルのおしゃれなLDK (グレーの壁、淡色無垢フローリング、吊り下げ式暖炉、タイルの暖炉まわり、壁掛け型テレビ、グレーの床) の写真
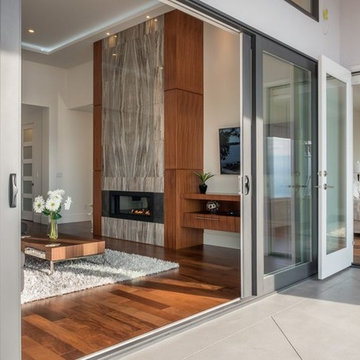
バンクーバーにある高級な中くらいなトランジショナルスタイルのおしゃれなリビング (白い壁、濃色無垢フローリング、吊り下げ式暖炉、タイルの暖炉まわり、壁掛け型テレビ、茶色い床) の写真
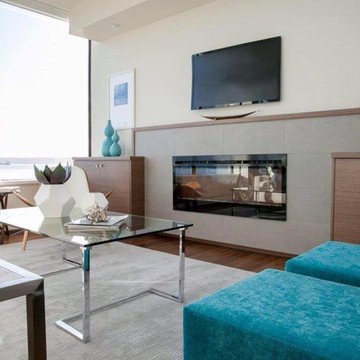
Carrie Marshall
バンクーバーにあるトランジショナルスタイルのおしゃれなLDK (白い壁、無垢フローリング、吊り下げ式暖炉、タイルの暖炉まわり、壁掛け型テレビ) の写真
バンクーバーにあるトランジショナルスタイルのおしゃれなLDK (白い壁、無垢フローリング、吊り下げ式暖炉、タイルの暖炉まわり、壁掛け型テレビ) の写真
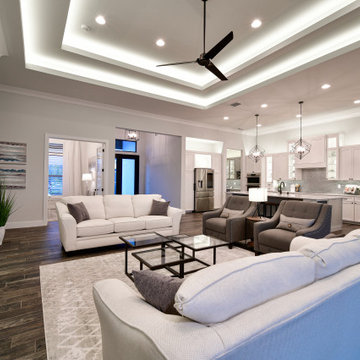
Our newest model home - the Avalon by J. Michael Fine Homes is now open in Twin Rivers Subdivision - Parrish FL
visit www.JMichaelFineHomes.com for all photos.
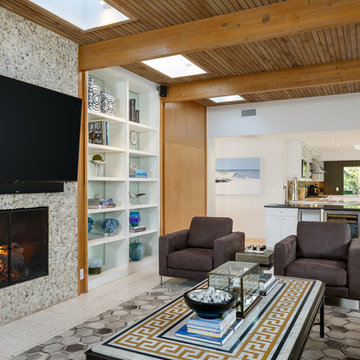
ダラスにある中くらいなトランジショナルスタイルのおしゃれなLDK (マルチカラーの壁、吊り下げ式暖炉、タイルの暖炉まわり、壁掛け型テレビ) の写真
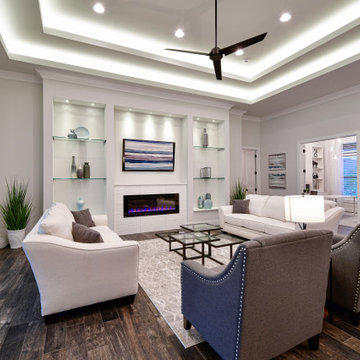
Our newest model home - the Avalon by J. Michael Fine Homes is now open in Twin Rivers Subdivision - Parrish FL
visit www.JMichaelFineHomes.com for all photos.
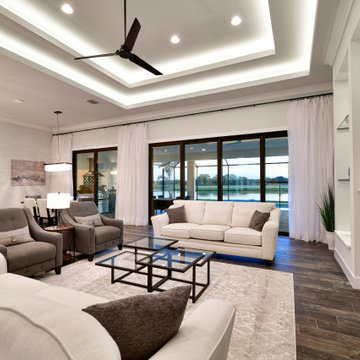
Our newest model home - the Avalon by J. Michael Fine Homes is now open in Twin Rivers Subdivision - Parrish FL
visit www.JMichaelFineHomes.com for all photos.
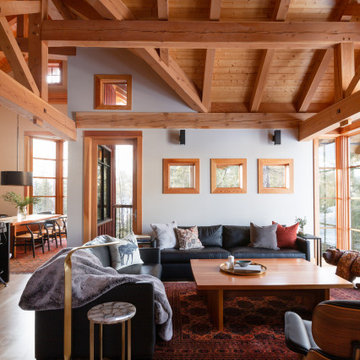
This beautiful home is used regularly by our Calgary clients during the weekends in the resort town of Fernie, B.C. While the floor plan offered ample space to entertain and relax, the finishes needed updating desperately. The original kitchen felt too small for the space which features stunning vaults and timber frame beams. With a complete overhaul, the newly redesigned space now gives justice to the impressive architecture. A combination of rustic and industrial selections have given this home a brand new vibe, and now this modern cabin is a showstopper once again!
Design: Susan DeRidder of Live Well Interiors Inc.
Photography: Rebecca Frick Photography
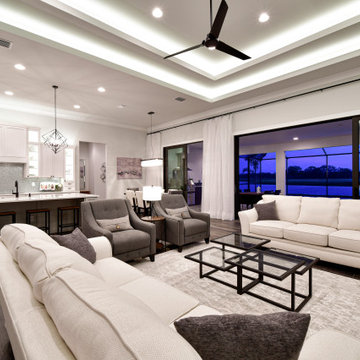
Our newest model home - the Avalon by J. Michael Fine Homes is now open in Twin Rivers Subdivision - Parrish FL
visit www.JMichaelFineHomes.com for all photos.
トランジショナルスタイルのリビング (吊り下げ式暖炉、タイルの暖炉まわり、壁掛け型テレビ) の写真
1