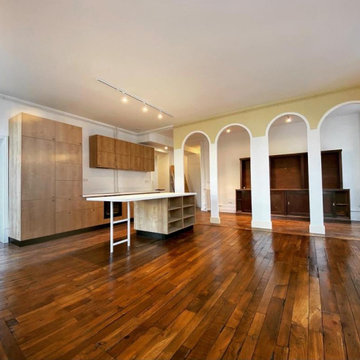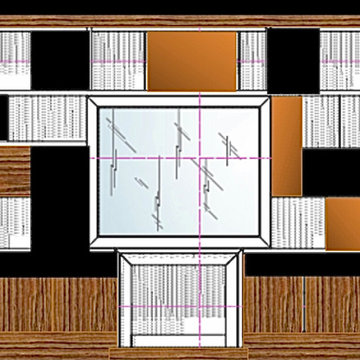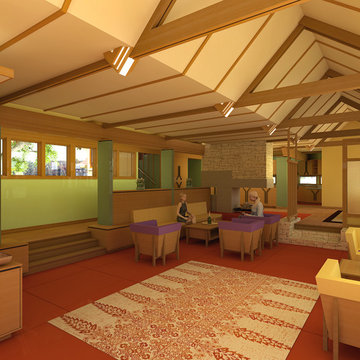広い木目調の、黄色いトランジショナルスタイルのリビング (全タイプの壁の仕上げ) の写真
絞り込み:
資材コスト
並び替え:今日の人気順
写真 1〜4 枚目(全 4 枚)

Living room and dining area featuring black marble fireplace, wood mantle, open shelving, white cabinetry, gray countertops, wall-mounted TV, exposed wood beams, shiplap walls, hardwood flooring, and large black windows.

Appartement au 2ème étage en hyper-centre
Nous avons tout démoli pour redistribuer les espaces et mettre en valeur l'espace séjour-cuisine vers la terrasse de 100m² exposée Sud Ouest. Le parquet ancien a été protéger durant les travaux puis rénover - Cuisine en chene clair.

Planche tendance relooking salon. Bibliothèque avec Tv intégrée
パリにあるお手頃価格の広いトランジショナルスタイルのおしゃれなLDK (ライブラリー、壁掛け型テレビ、ベージュの床、羽目板の壁) の写真
パリにあるお手頃価格の広いトランジショナルスタイルのおしゃれなLDK (ライブラリー、壁掛け型テレビ、ベージュの床、羽目板の壁) の写真

The Oliver/Fox residence was a home and shop that was designed for a young professional couple, he a furniture designer/maker, she in the Health care services, and their two young daughters.
広い木目調の、黄色いトランジショナルスタイルのリビング (全タイプの壁の仕上げ) の写真
1