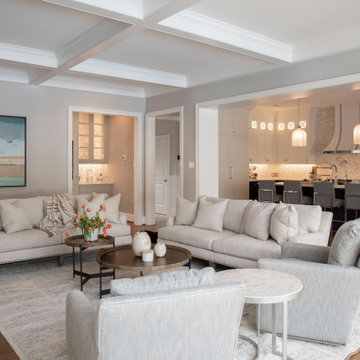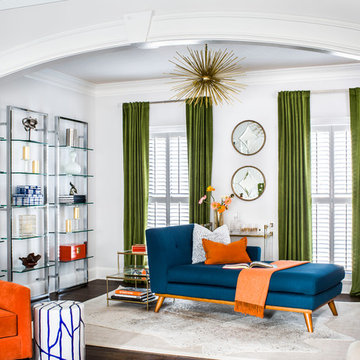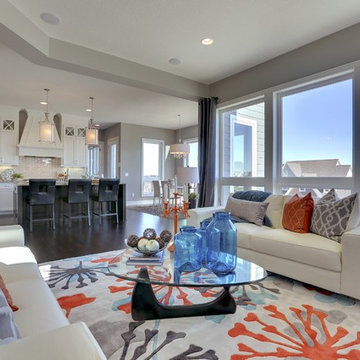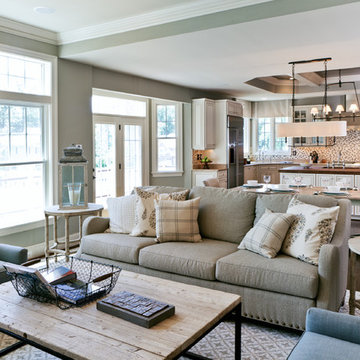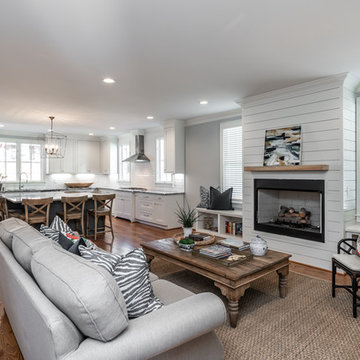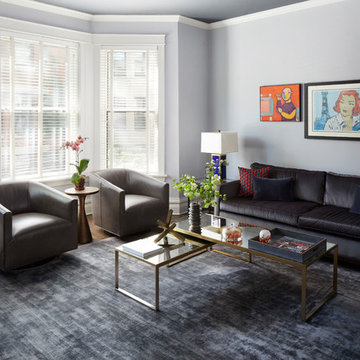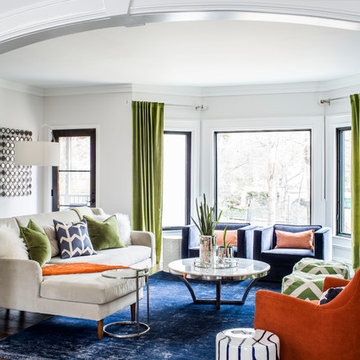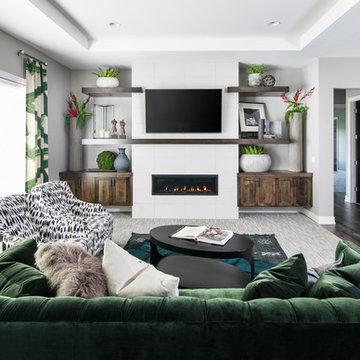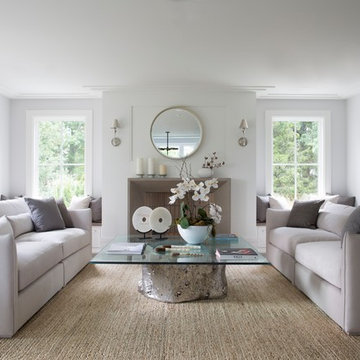白いトランジショナルスタイルのリビング (グレーの壁) の写真
絞り込み:
資材コスト
並び替え:今日の人気順
写真 81〜100 枚目(全 5,040 枚)
1/4
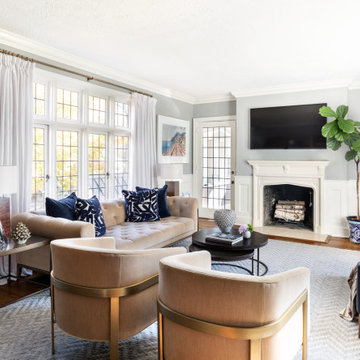
camel colored, velvet fabric on accent chairs and the main sofa set the tone for a beautiful living room. A large area rug defines the spaces.
ニューヨークにある高級な広いトランジショナルスタイルのおしゃれなリビング (グレーの壁、無垢フローリング、標準型暖炉、石材の暖炉まわり、壁掛け型テレビ、茶色い床) の写真
ニューヨークにある高級な広いトランジショナルスタイルのおしゃれなリビング (グレーの壁、無垢フローリング、標準型暖炉、石材の暖炉まわり、壁掛け型テレビ、茶色い床) の写真
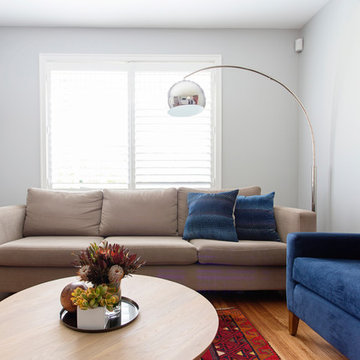
Lisa Atkinson
メルボルンにあるお手頃価格の小さなトランジショナルスタイルのおしゃれなリビング (グレーの壁、淡色無垢フローリング、暖炉なし、壁掛け型テレビ) の写真
メルボルンにあるお手頃価格の小さなトランジショナルスタイルのおしゃれなリビング (グレーの壁、淡色無垢フローリング、暖炉なし、壁掛け型テレビ) の写真
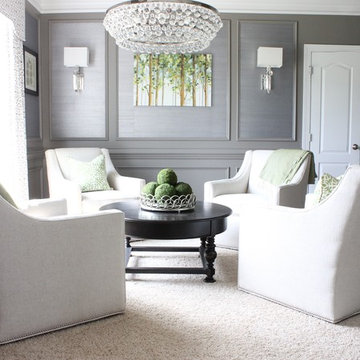
A formal living room is changed into an adult wine room with wet bar, paneling, metallic grasscloth wallpaper and antique mirrors for an upscale casual space.
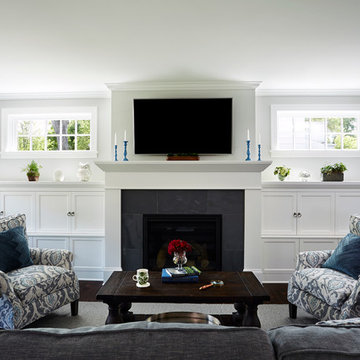
This remodel went from a tiny story-and-a-half Cape Cod, to a charming full two-story home. The front living room features custom media built-ins, and a TV mounted above the beautiful slate surround fireplace.
Space Plans, Building Design, Interior & Exterior Finishes by Anchor Builders. Photography by Alyssa Lee Photography.
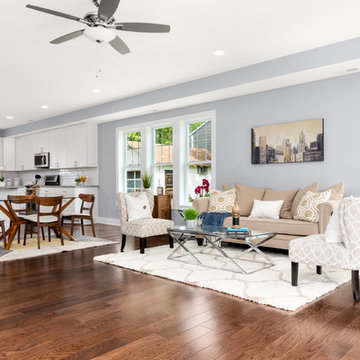
Open Concept Living Room, Dining Room & Kitchen Area
ボルチモアにあるお手頃価格の中くらいなトランジショナルスタイルのおしゃれなLDK (グレーの壁、ラミネートの床、茶色い床) の写真
ボルチモアにあるお手頃価格の中くらいなトランジショナルスタイルのおしゃれなLDK (グレーの壁、ラミネートの床、茶色い床) の写真
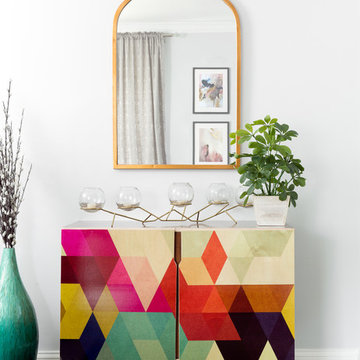
Having a small child, loving to entertain and looking to declutter and kid-proof the gathering spaces of their home in the quaint village of Rockville Centre, Long Island, a stone’s throw from Manhattan, our client’s main objective was to have their living room and den transformed with a family friendly home makeover with mid-century modern tones boasting a formal, yet relaxed spirit
Stepping into the home we found their living room and den both architecturally well appointed yet in need of modern transitional furniture pieces and the pops of color our clients admired, as there was a substantial amount of cool, cold grays in the rooms.
Decor Aid designer Vivian C. approached the design and placement of the pieces sourced to be kid-friendly while remaining sophisticated and practical for entertaining.
“We played off of the clients love for blush pinks, mid-century modern and turquoise. We played with the use of gold and silver metals to mix it up.”
In the living room, we used the prominent bay window and its illuminating natural light as the main architectural focal point, while the fireplace and mantels soft white tone helped inform the minimalist color palette for which we styled the room around.
To add warmth to the living room we played off of the clients love for blush pinks and turquoise while elevating the room with flashes of gold and silver metallic pieces. For a sense of play and to tie the space together we punctuated the kid-friendly living room with an eclectic juxtaposition of colors and materials, from a beautifully patchworked geometric cowhide rug from All Modern, to a whimsical mirror placed over an unexpected, bold geometric credenza, to the blush velvet barrel chair and abstract blue watercolor pillows.
“When sourcing furniture and objects, we chose items that had rounded edges and were shatter proof as it was vital to keep each room’s decor childproof.” Vivian ads.
Their vision for the den remained chic, with comfort and practical functionality key to create an area for the young family to come together.
For the den, our main challenge was working around the pre-existing dark gray sectional sofa. To combat its chunkiness, we played off of the hues in the cubist framed prints placed above and focused on blue and orange accents which complement and play off of each other well. We selected orange storage ottomans in easy to clean, kid-friendly leather to maximize space and functionality. To personalize the appeal of the den we included black and white framed family photos. In the end, the result created a fun, relaxed space where our clients can enjoy family moments or watch a game while taking in the scenic view of their backyard.
For harmony between the rooms, the overall tone for each room is mid-century modern meets bold, yet classic contemporary through the use of mixed materials and fabrications including marble, stone, metals and plush velvet, creating a cozy yet sophisticated enough atmosphere for entertaining family and friends and raising a young children.
“The result od this family friendly room was really fantastic! Adding some greenery, more pillows and throws really made the space pop.” Vivian C. Decor Aid’s Designer
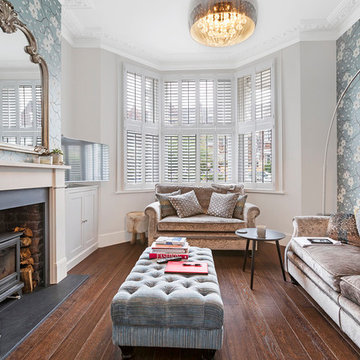
ロンドンにある高級な小さなトランジショナルスタイルのおしゃれなリビング (グレーの壁、薪ストーブ、レンガの暖炉まわり、茶色い床、濃色無垢フローリング、据え置き型テレビ) の写真
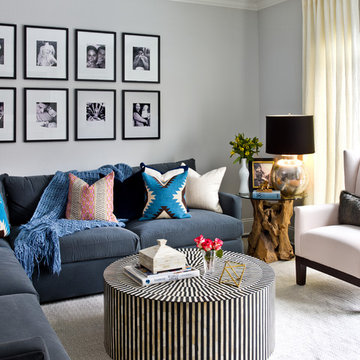
Family Room by Brynn Olson Design Group, Photography by Cynthia Lynn Kim
シカゴにあるトランジショナルスタイルのおしゃれなリビング (グレーの壁、濃色無垢フローリング) の写真
シカゴにあるトランジショナルスタイルのおしゃれなリビング (グレーの壁、濃色無垢フローリング) の写真
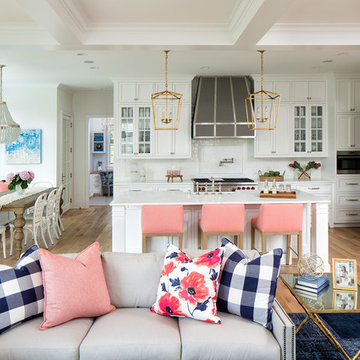
Builder: John Kraemer & Sons | Designer: Ben Nelson | Furnishings: Martha O'Hara Interiors | Photography: Landmark Photography
ミネアポリスにある中くらいなトランジショナルスタイルのおしゃれなLDK (淡色無垢フローリング、グレーの壁、標準型暖炉、タイルの暖炉まわり) の写真
ミネアポリスにある中くらいなトランジショナルスタイルのおしゃれなLDK (淡色無垢フローリング、グレーの壁、標準型暖炉、タイルの暖炉まわり) の写真
白いトランジショナルスタイルのリビング (グレーの壁) の写真
5
