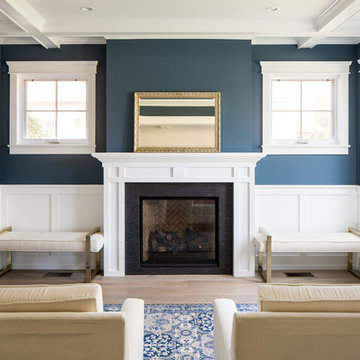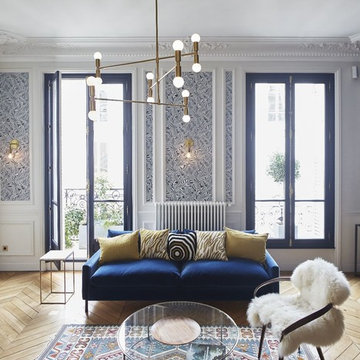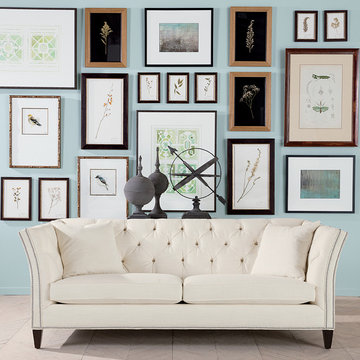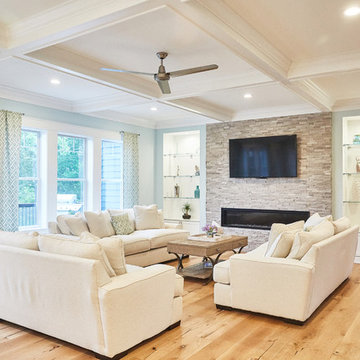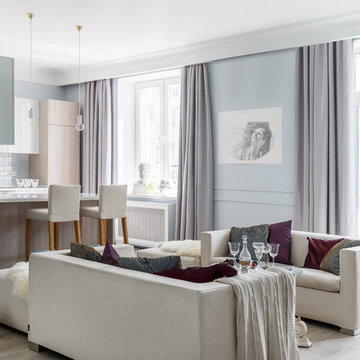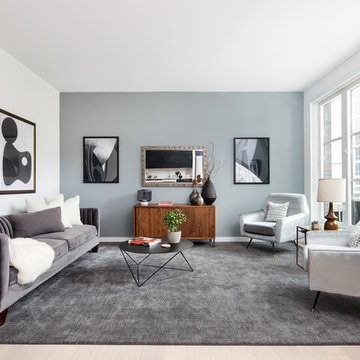白いトランジショナルスタイルのリビング (ベージュの床、青い壁) の写真
絞り込み:
資材コスト
並び替え:今日の人気順
写真 1〜20 枚目(全 66 枚)
1/5
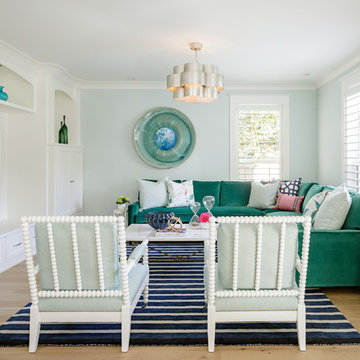
Lincoln Barbour
ポートランドにある高級な広いトランジショナルスタイルのおしゃれなLDK (淡色無垢フローリング、青い壁、壁掛け型テレビ、ベージュの床) の写真
ポートランドにある高級な広いトランジショナルスタイルのおしゃれなLDK (淡色無垢フローリング、青い壁、壁掛け型テレビ、ベージュの床) の写真

インディアナポリスにある中くらいなトランジショナルスタイルのおしゃれな独立型リビング (青い壁、カーペット敷き、標準型暖炉、タイルの暖炉まわり、壁掛け型テレビ、ベージュの床) の写真

エディンバラにあるトランジショナルスタイルのおしゃれなLDK (青い壁、標準型暖炉、石材の暖炉まわり、淡色無垢フローリング、据え置き型テレビ、ベージュの床、青いソファ) の写真

Imagine stepping into a bold and bright new home interior where detail exudes personality and vibrancy. The living room furniture, crafted bespoke, serves as the centerpiece of this eclectic space, showcasing unique shapes, textures and colours that reflect the homeowner's distinctive style. A striking mix of vivid hues such as deep blues and vibrant orange infuses the room with energy and warmth, while statement pieces like a custom-designed sofa or a bespoke coffee table add a touch of artistic flair. Large windows flood the room with natural light, enhancing the cheerful atmosphere and illuminating the bespoke furniture's exquisite craftsmanship. Bold wallpaper is daring creating a dynamic and inviting ambiance that is totally delightful. This bold and bright new home interior embodies a sense of creativity and individuality, where bespoke furniture takes centre stage in a space that is as unique and captivating as the homeowner themselves.
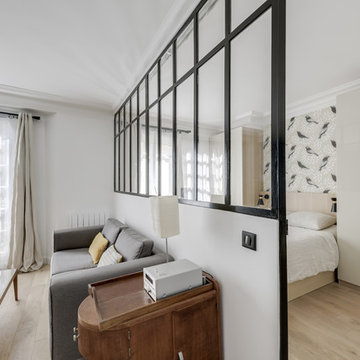
LE PROJET
Un petit appartement avec un séjour et une chambre étroite et sombre, nécessitant de nombreux rangements dont bibliothèque et dressing.
NOTRE SOLUTION
Pour gagner en espace et lumière dans les deux pièces à vivre, nous avons supprimé la cloison fermée entre le séjour de 11m2 et la chambre de même dimension.
Une nouvelle cloison basse avec verrière, décalée vers la chambre, permet d’optimiser l’espace dans le séjour et gagner en lumière côté chambre.
L’ancien parquet, de mauvaise qualité, est remplacé par un parquet en chêne massif clair avec de larges lattes, ce qui éclaircit encore les espaces.
Côté chambre, une tête de lit sur-mesure en bois clair avec appliques encastrées est installée entre deux dressings aux portes laquées beige.
Pour permettre de ranger les nombreux livres ainsi que des chaussures en partie basse, une grande bibliothèque sur mesure est installée dans le couloir.
LE STYLE
Une thématique sur les oiseaux est présente sur ce projet avec un très beau papier-peint dans le couloir en vis-à vis de la bibliothèque.
Celui-ci permet de créer une ambiance feutrée dans l’entrée, avec un bleu profond sur la bibliothèque et des boiseries anthracites, comme la verrière et les appareillages électriques.
Des suspensions en laiton sont installées dans le couloir pour un éclairage très intime et feutré. Cela contribue à accentuer le contraste avec la pièce à vivre très lumineuse.
Dans la chambre, on retrouve des oiseaux sur un papier-peint graphique placé au dessus de la tête de lit.
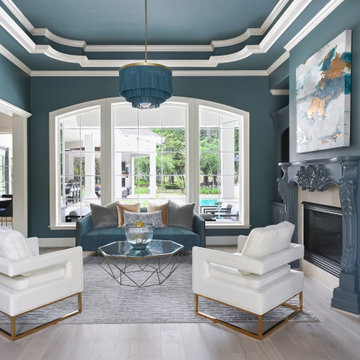
Formal living room with bold cobalt blue walls. The luxe space is inspired by the blue fringe chandelier. Designed to be a space for relaxing with friends and family with access to the main living areas and views of the stunning backyard.
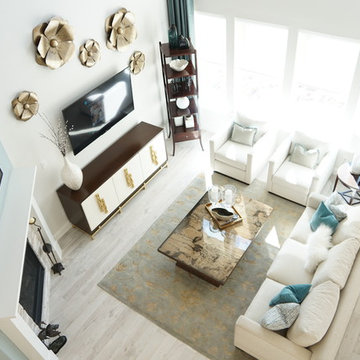
ダラスにある中くらいなトランジショナルスタイルのおしゃれなリビング (青い壁、淡色無垢フローリング、標準型暖炉、石材の暖炉まわり、壁掛け型テレビ、ベージュの床) の写真
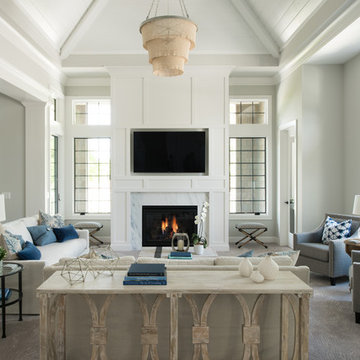
ミネアポリスにある中くらいなトランジショナルスタイルのおしゃれなリビング (青い壁、カーペット敷き、標準型暖炉、石材の暖炉まわり、壁掛け型テレビ、ベージュの床) の写真
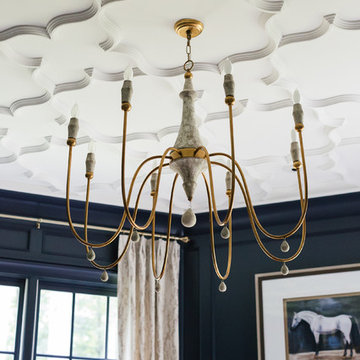
アトランタにある高級な広いトランジショナルスタイルのおしゃれなリビング (青い壁、淡色無垢フローリング、標準型暖炉、漆喰の暖炉まわり、テレビなし、ベージュの床) の写真
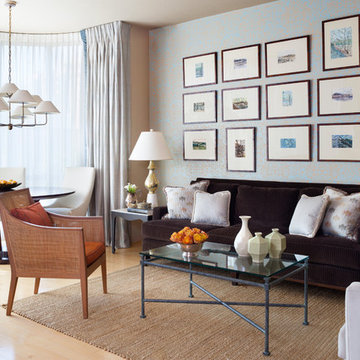
A real estate agent turned to interior designer Dane Austin to imbue his new abode with character and beauty. Throughout the home Austin implemented pops of character and texture. "I'm kind of terrified of color but Dane did a really good job using it in a way I felt comfortable with," says the owner, who is happy with the results of Austin's labors. "I have an elevator entrance, so people walk right into the apartment. They're always surprised -- it's a really soothing space."
Project designed by Boston interior design studio Dane Austin Design. They serve Boston, Cambridge, Hingham, Cohasset, Newton, Weston, Lexington, Concord, Dover, Andover, Gloucester, as well as surrounding areas.
For more about Dane Austin Design, click here: https://daneaustindesign.com/
To learn more about this project, click here: https://daneaustindesign.com/dupont-circle-highrise
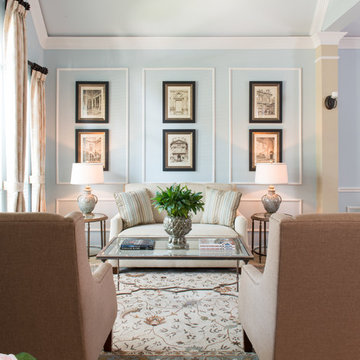
Michael Hunter Photography
ダラスにある高級な広いトランジショナルスタイルのおしゃれなリビング (青い壁、カーペット敷き、暖炉なし、テレビなし、ベージュの床) の写真
ダラスにある高級な広いトランジショナルスタイルのおしゃれなリビング (青い壁、カーペット敷き、暖炉なし、テレビなし、ベージュの床) の写真
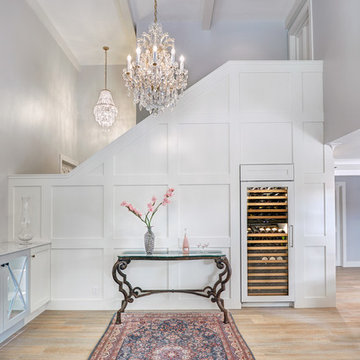
Once a sunken living room closed off from the kitchen, we aimed to change the awkward accessibility of the space into an open and easily functional space that is cohesive. To open up the space even further, we designed a blackened steel structure with mirrorpane glass to reflect light and enlarge the room. Within the structure lives a previously existing lava rock wall. We painted this wall in glitter gold and enhanced the gold luster with built-in backlit LEDs. Also centered within the steel framing is a TV, which has the ability to be hidden when the mirrorpane doors are closed. The adjacent staircase wall is cladded with a large format white casework grid and seamlessly houses the wine refrigerator. The clean lines create a simplistic ornate design as a fresh backdrop for the repurposed crystal chandelier.
Photo Credit: Fred Donham of PhotographerLink
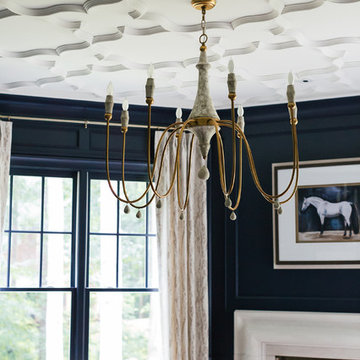
アトランタにある高級な広いトランジショナルスタイルのおしゃれなリビング (青い壁、淡色無垢フローリング、標準型暖炉、漆喰の暖炉まわり、テレビなし、ベージュの床) の写真
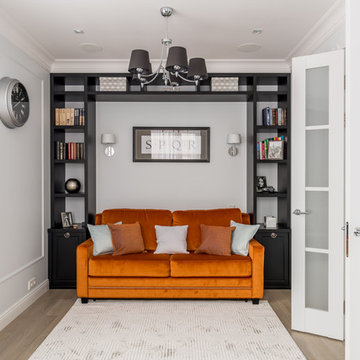
Фотограф: Василий Буланов
モスクワにあるお手頃価格の中くらいなトランジショナルスタイルのおしゃれな独立型リビング (ライブラリー、青い壁、無垢フローリング、テレビなし、ベージュの床、シアーカーテン) の写真
モスクワにあるお手頃価格の中くらいなトランジショナルスタイルのおしゃれな独立型リビング (ライブラリー、青い壁、無垢フローリング、テレビなし、ベージュの床、シアーカーテン) の写真
白いトランジショナルスタイルのリビング (ベージュの床、青い壁) の写真
1
