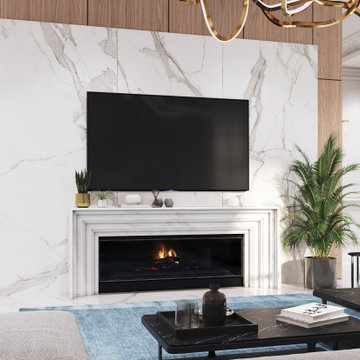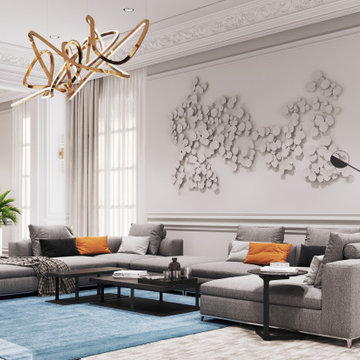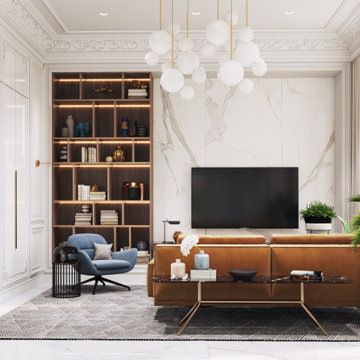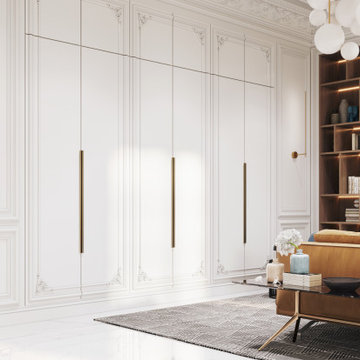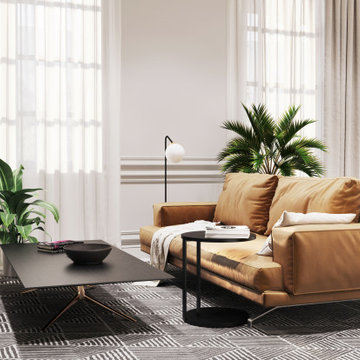白いトランジショナルスタイルのリビング (大理石の床、クッションフロア、羽目板の壁) の写真
絞り込み:
資材コスト
並び替え:今日の人気順
写真 1〜12 枚目(全 12 枚)
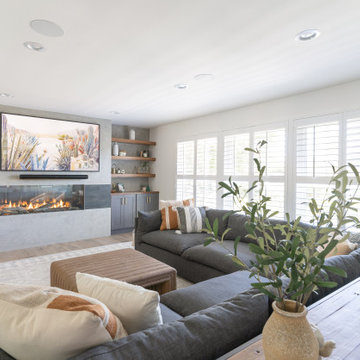
In this full service residential remodel project, we left no stone, or room, unturned. We created a beautiful open concept living/dining/kitchen by removing a structural wall and existing fireplace. This home features a breathtaking three sided fireplace that becomes the focal point when entering the home. It creates division with transparency between the living room and the cigar room that we added. Our clients wanted a home that reflected their vision and a space to hold the memories of their growing family. We transformed a contemporary space into our clients dream of a transitional, open concept home.
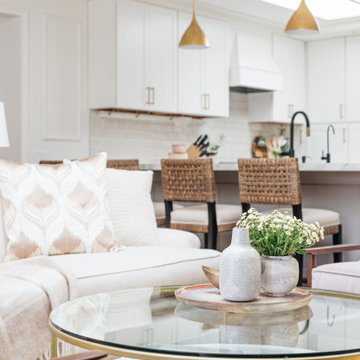
Complete remodel, living room with kitchen in the background.
ロサンゼルスにある高級な小さなトランジショナルスタイルのおしゃれなLDK (白い壁、クッションフロア、壁掛け型テレビ、羽目板の壁) の写真
ロサンゼルスにある高級な小さなトランジショナルスタイルのおしゃれなLDK (白い壁、クッションフロア、壁掛け型テレビ、羽目板の壁) の写真
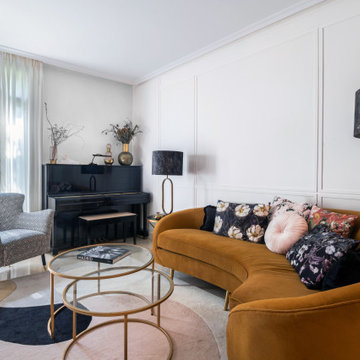
Elegante salón
マドリードにある中くらいなトランジショナルスタイルのおしゃれなLDK (ミュージックルーム、埋込式メディアウォール、羽目板の壁、大理石の床、グレーの壁) の写真
マドリードにある中くらいなトランジショナルスタイルのおしゃれなLDK (ミュージックルーム、埋込式メディアウォール、羽目板の壁、大理石の床、グレーの壁) の写真
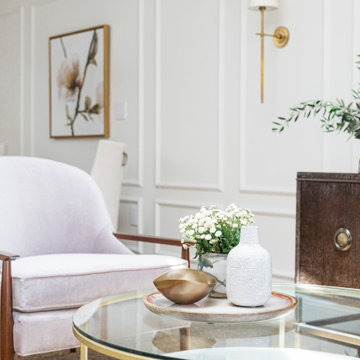
Complete remodel.
ロサンゼルスにある高級な小さなトランジショナルスタイルのおしゃれなLDK (白い壁、クッションフロア、壁掛け型テレビ、羽目板の壁) の写真
ロサンゼルスにある高級な小さなトランジショナルスタイルのおしゃれなLDK (白い壁、クッションフロア、壁掛け型テレビ、羽目板の壁) の写真
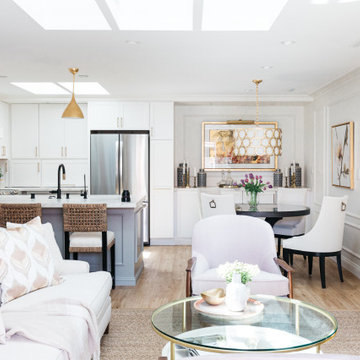
Complete remodel with low-maintenance materials.
ロサンゼルスにある高級な小さなトランジショナルスタイルのおしゃれなLDK (白い壁、クッションフロア、羽目板の壁) の写真
ロサンゼルスにある高級な小さなトランジショナルスタイルのおしゃれなLDK (白い壁、クッションフロア、羽目板の壁) の写真

In this full service residential remodel project, we left no stone, or room, unturned. We created a beautiful open concept living/dining/kitchen by removing a structural wall and existing fireplace. This home features a breathtaking three sided fireplace that becomes the focal point when entering the home. It creates division with transparency between the living room and the cigar room that we added. Our clients wanted a home that reflected their vision and a space to hold the memories of their growing family. We transformed a contemporary space into our clients dream of a transitional, open concept home.
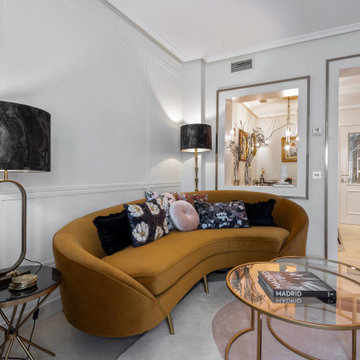
Elegante salón
マドリードにある中くらいなトランジショナルスタイルのおしゃれなLDK (ミュージックルーム、グレーの壁、大理石の床、埋込式メディアウォール、羽目板の壁) の写真
マドリードにある中くらいなトランジショナルスタイルのおしゃれなLDK (ミュージックルーム、グレーの壁、大理石の床、埋込式メディアウォール、羽目板の壁) の写真
白いトランジショナルスタイルのリビング (大理石の床、クッションフロア、羽目板の壁) の写真
1
