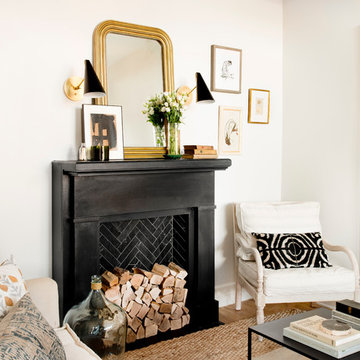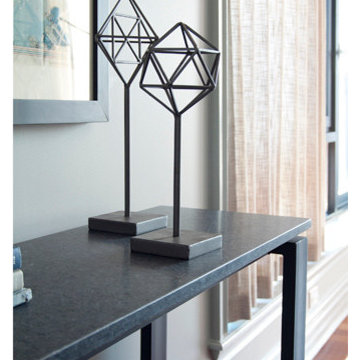白いトランジショナルスタイルのリビングロフト (全タイプの暖炉まわり、グレーの壁) の写真
絞り込み:
資材コスト
並び替え:今日の人気順
写真 1〜20 枚目(全 32 枚)
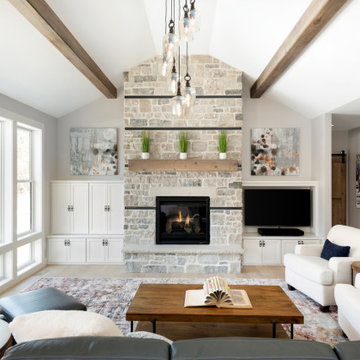
ミネアポリスにあるトランジショナルスタイルのおしゃれなリビングロフト (グレーの壁、淡色無垢フローリング、標準型暖炉、石材の暖炉まわり、ベージュの床、表し梁、三角天井) の写真
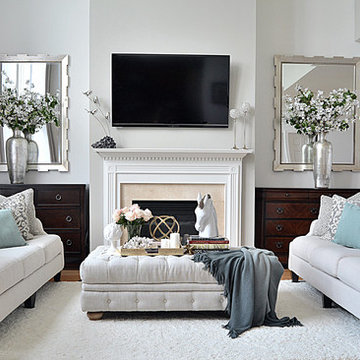
ナッシュビルにあるお手頃価格の中くらいなトランジショナルスタイルのおしゃれなリビング (グレーの壁、無垢フローリング、標準型暖炉、石材の暖炉まわり、壁掛け型テレビ) の写真
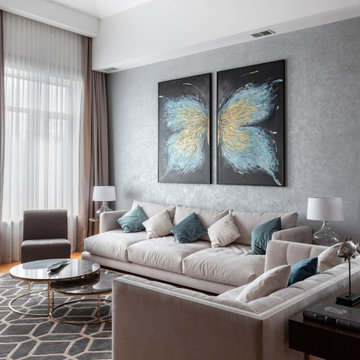
Дизайн-проект реализован Бюро9: Комплектация и декорирование. Руководитель Архитектор-Дизайнер Екатерина Ялалтынова.
モスクワにあるお手頃価格の中くらいなトランジショナルスタイルのおしゃれなリビングロフト (ライブラリー、グレーの壁、無垢フローリング、横長型暖炉、石材の暖炉まわり、壁掛け型テレビ、茶色い床、折り上げ天井、レンガ壁) の写真
モスクワにあるお手頃価格の中くらいなトランジショナルスタイルのおしゃれなリビングロフト (ライブラリー、グレーの壁、無垢フローリング、横長型暖炉、石材の暖炉まわり、壁掛け型テレビ、茶色い床、折り上げ天井、レンガ壁) の写真
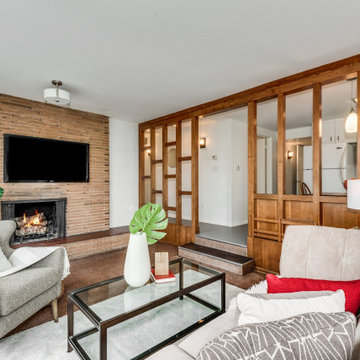
Casual family room seating area with gray furniture, an exposed brick fireplace with a wall-mounted tv, and stunning wood walls that give the room privacy while still being connected to the kitchen.
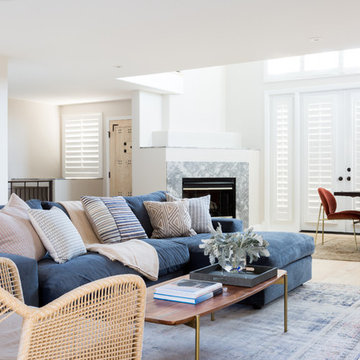
Santa Monica Transitional Condo revamped into a modern rustic glamour home. Consisting of pops of color, accents of brass, all while keeping the overall tone minimal and clean
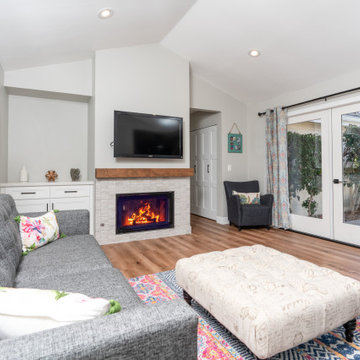
Vinyl Floor Planks. Gray painted walls. Wall-mounted TA with fireplace underneath. Fireplace is build-in in the wall.
Remodeled by Europe Construction
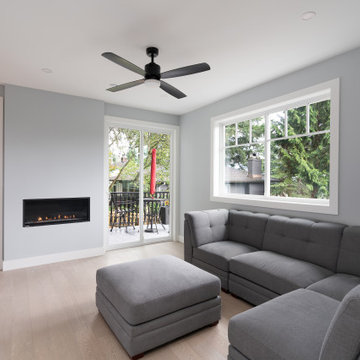
Beautiful Coach House Designed And Built By Goldcon Construction. 1000 Sq Ft Laneway Home Including 2 Bedrooms & 2 Bathrooms, Kitchen On the Main Floor With A designated Laundry Room On The Upper Floor, Crawlspace For Extra Storage, Large Patio, and 2 Car Driveway.
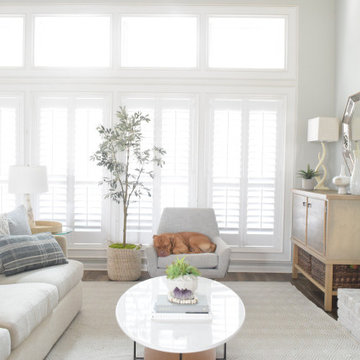
Living room interior design. Livable design solutions.
ヒューストンにあるお手頃価格の中くらいなトランジショナルスタイルのおしゃれなリビングロフト (グレーの壁、磁器タイルの床、標準型暖炉、木材の暖炉まわり、壁掛け型テレビ、茶色い床、三角天井、白い天井) の写真
ヒューストンにあるお手頃価格の中くらいなトランジショナルスタイルのおしゃれなリビングロフト (グレーの壁、磁器タイルの床、標準型暖炉、木材の暖炉まわり、壁掛け型テレビ、茶色い床、三角天井、白い天井) の写真
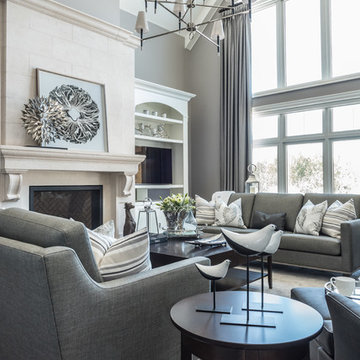
Stephanie Brown Photography
トロントにある広いトランジショナルスタイルのおしゃれなリビングロフト (グレーの壁、濃色無垢フローリング、標準型暖炉、石材の暖炉まわり、埋込式メディアウォール) の写真
トロントにある広いトランジショナルスタイルのおしゃれなリビングロフト (グレーの壁、濃色無垢フローリング、標準型暖炉、石材の暖炉まわり、埋込式メディアウォール) の写真
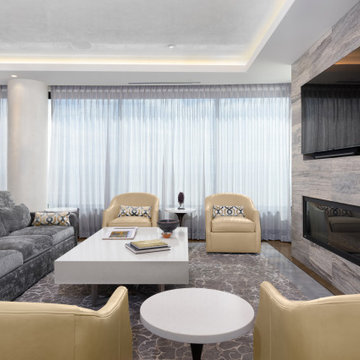
デンバーにある中くらいなトランジショナルスタイルのおしゃれなリビング (グレーの壁、無垢フローリング、標準型暖炉、石材の暖炉まわり、埋込式メディアウォール、グレーの床、格子天井) の写真
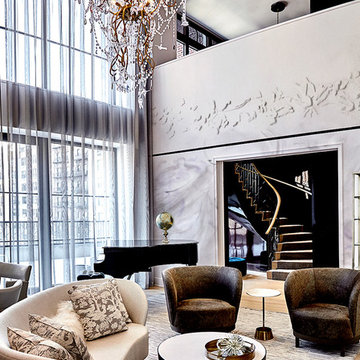
An expansive family duplex on the Upper East Side of Manhattan, expertly curated with an artist's eye, creating a luxurious, warm and harmonious, gallery-like environment.
Entering the double-height living room, the crystal and hand-blown glass chandelier takes center stage. A traditional design with a contemporary edge, it features whimsical animals that playfully reveal themselves and can be more closely observed from the second-floor mezzanine.
A distinctive, hand-made, artisan interior, filled with custom architectural appointments; each feature crafted to reflect the individual personalities of the family.
Joe Ginsberg's vision was developed to provide a unique level of execution while synchronizing the needs and goals of the client.
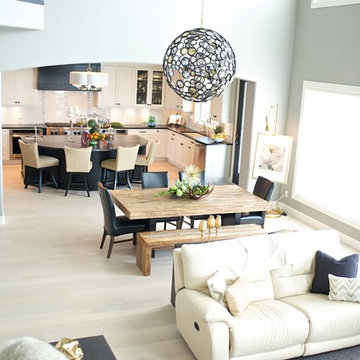
Marie Hebson, Designer Natasha Dixon, Photographer
エドモントンにある高級な広いトランジショナルスタイルのおしゃれなリビングロフト (ライブラリー、グレーの壁、淡色無垢フローリング、標準型暖炉、石材の暖炉まわり、埋込式メディアウォール) の写真
エドモントンにある高級な広いトランジショナルスタイルのおしゃれなリビングロフト (ライブラリー、グレーの壁、淡色無垢フローリング、標準型暖炉、石材の暖炉まわり、埋込式メディアウォール) の写真
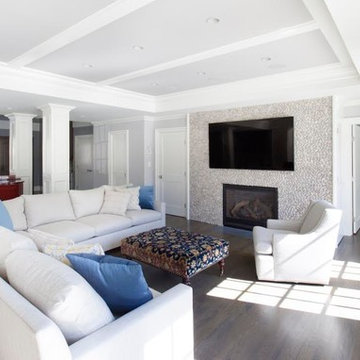
ニューヨークにある中くらいなトランジショナルスタイルのおしゃれなリビングロフト (グレーの壁、濃色無垢フローリング、標準型暖炉、タイルの暖炉まわり、壁掛け型テレビ、茶色い床) の写真
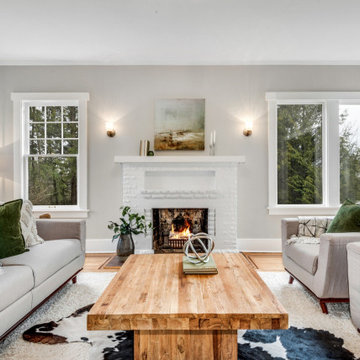
Formal living area decorated in the transitional style with gray furniture, an animal hide rug, and green accents.
シアトルにある中くらいなトランジショナルスタイルのおしゃれなリビング (グレーの壁、淡色無垢フローリング、標準型暖炉、レンガの暖炉まわり、グレーの床) の写真
シアトルにある中くらいなトランジショナルスタイルのおしゃれなリビング (グレーの壁、淡色無垢フローリング、標準型暖炉、レンガの暖炉まわり、グレーの床) の写真
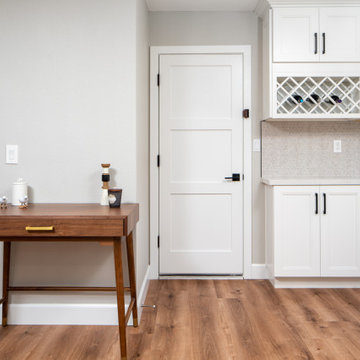
Vinyl Floor Planks. Gray painted walls. Wall-mounted TA with fireplace underneath. Fireplace is build-in in the wall.
Remodeled by Europe Construction
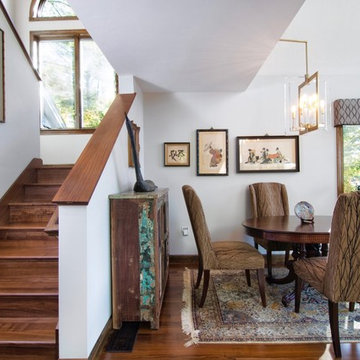
Walnut wide plank wood flooring and custom staircase mill-direct & made in the USA by Hull Forest Products. Nationwide shipping. 1-800-928-9602. Available unfinished or prefinished in your choice of width(s), length(s), grade, and cut. www.hullforest.com
Photo by Greg Gingold.
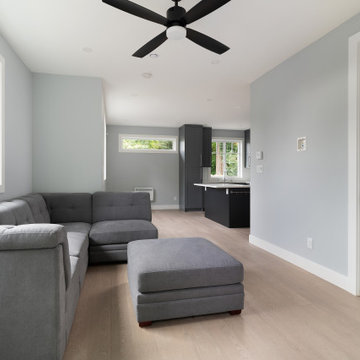
Beautiful Coach House Designed And Built By Goldcon Construction. 1000 Sq Ft Laneway Home Including 2 Bedrooms & 2 Bathrooms, Kitchen On the Main Floor With A designated Laundry Room On The Upper Floor, Crawlspace For Extra Storage, Large Patio, and 2 Car Driveway.
白いトランジショナルスタイルのリビングロフト (全タイプの暖炉まわり、グレーの壁) の写真
1

