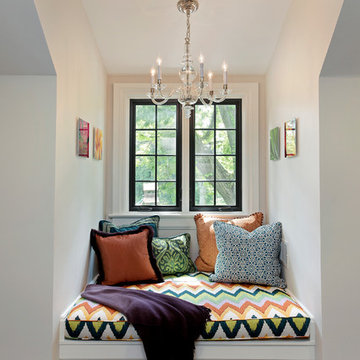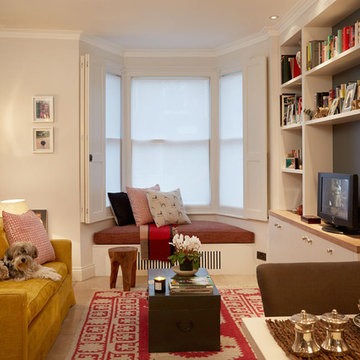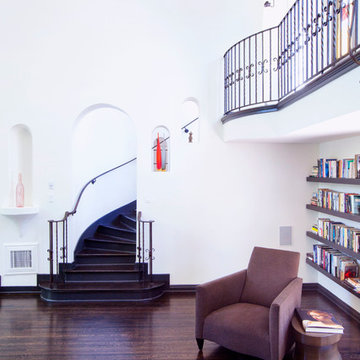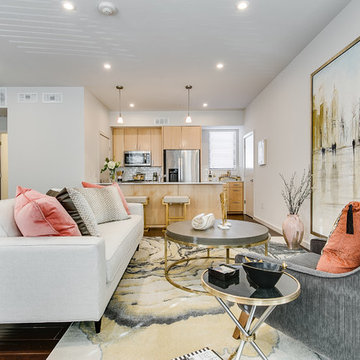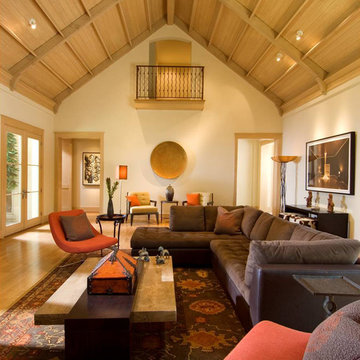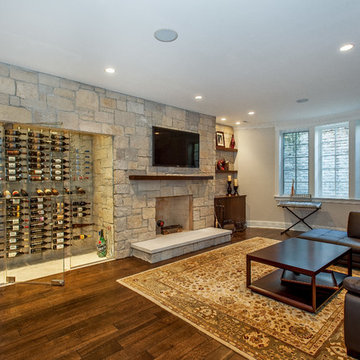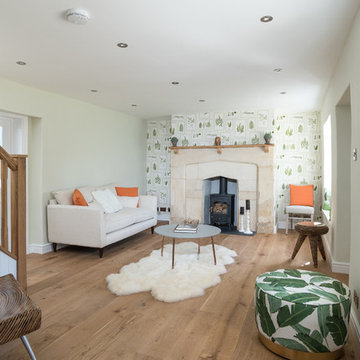紫の、木目調のトランジショナルスタイルのリビング (白い壁) の写真
絞り込み:
資材コスト
並び替え:今日の人気順
写真 1〜20 枚目(全 87 枚)
1/5

John Buchan Homes
シアトルにある中くらいなトランジショナルスタイルのおしゃれなリビングロフト (石材の暖炉まわり、白い壁、濃色無垢フローリング、標準型暖炉、壁掛け型テレビ、茶色い床) の写真
シアトルにある中くらいなトランジショナルスタイルのおしゃれなリビングロフト (石材の暖炉まわり、白い壁、濃色無垢フローリング、標準型暖炉、壁掛け型テレビ、茶色い床) の写真
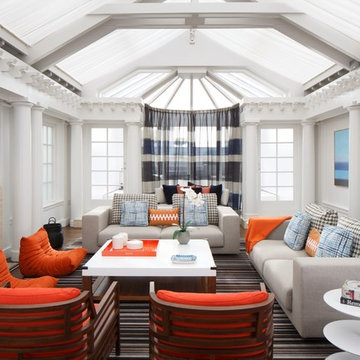
Eric Rorer
サンフランシスコにある広いトランジショナルスタイルのおしゃれなリビング (白い壁、濃色無垢フローリング、標準型暖炉、石材の暖炉まわり、壁掛け型テレビ、化粧柱) の写真
サンフランシスコにある広いトランジショナルスタイルのおしゃれなリビング (白い壁、濃色無垢フローリング、標準型暖炉、石材の暖炉まわり、壁掛け型テレビ、化粧柱) の写真
ボストンにあるトランジショナルスタイルのおしゃれなLDK (白い壁、標準型暖炉、レンガの暖炉まわり、壁掛け型テレビ、茶色い床、無垢フローリング、羽目板の壁) の写真
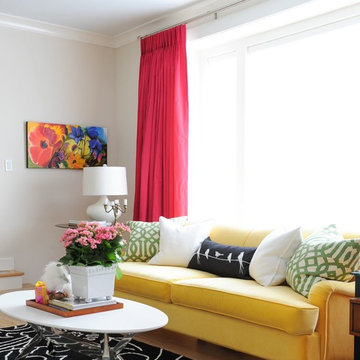
Photography by Tracey Ayton
バンクーバーにある中くらいなトランジショナルスタイルのおしゃれなリビング (白い壁、ラミネートの床、標準型暖炉、テレビなし、赤いカーテン) の写真
バンクーバーにある中くらいなトランジショナルスタイルのおしゃれなリビング (白い壁、ラミネートの床、標準型暖炉、テレビなし、赤いカーテン) の写真
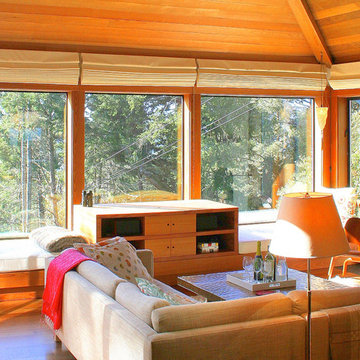
The house suffered from years of deferred maintenance and neglect when David Moulton AIA began an interior redesign and whole-house overhaul. Saved were the glorious, soaring clear redwood ceilings, the proportions, and most of the interior walls. Two large windows replaced an entertainment unit and fireplace that stood in the way of the view, thus creating the large, expansive stretch of windows that now take full advantage of the ocean and forest views. Added window seats provide cozy places to watch the scene unfold. A television lifts out of the central cabinet for optimal television viewing with no detraction of the views beyond. New Brazilian cherry floors throughout replaced dated vinyl, parquet and carpet. Removing channel walls on the stairway allowed space to lengthen the lower stair treads into a delightful waterfall of Brazilian hardwood, thereby creating visual interest and greater connection between the natural landscape and upper and lower floors.

This living room renovation features a transitional style with a nod towards Tudor decor. The living room has to serve multiple purposes for the family, including entertaining space, family-together time, and even game-time for the kids. So beautiful case pieces were chosen to house games and toys, the TV was concealed in a custom built-in cabinet and a stylish yet durable round hammered brass coffee table was chosen to stand up to life with children. This room is both functional and gorgeous! Curated Nest Interiors is the only Westchester, Brooklyn & NYC full-service interior design firm specializing in family lifestyle design & decor.
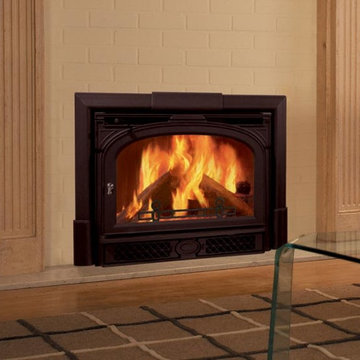
プロビデンスにある中くらいなトランジショナルスタイルのおしゃれなリビング (白い壁、無垢フローリング、標準型暖炉、タイルの暖炉まわり、テレビなし、茶色い床) の写真

A mixture of classic construction and modern European furnishings redefines mountain living in this second home in charming Lahontan in Truckee, California. Designed for an active Bay Area family, this home is relaxed, comfortable and fun.

Living room and dining area featuring black marble fireplace, wood mantle, open shelving, white cabinetry, gray countertops, wall-mounted TV, exposed wood beams, shiplap walls, hardwood flooring, and large black windows.
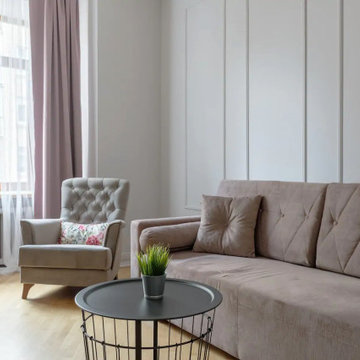
Гостиная
モスクワにある低価格の中くらいなトランジショナルスタイルのおしゃれな独立型リビング (白い壁、据え置き型テレビ、ベージュの床、無垢フローリング、壁紙、シアーカーテン) の写真
モスクワにある低価格の中くらいなトランジショナルスタイルのおしゃれな独立型リビング (白い壁、据え置き型テレビ、ベージュの床、無垢フローリング、壁紙、シアーカーテン) の写真
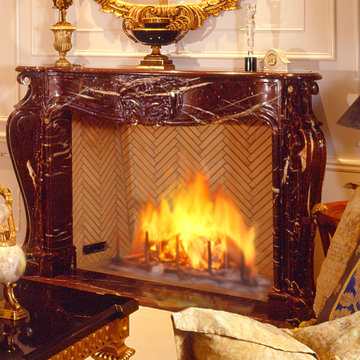
Louis XIV French marble fireplace surround
サンフランシスコにある広いトランジショナルスタイルのおしゃれなリビング (白い壁、カーペット敷き、標準型暖炉、石材の暖炉まわり) の写真
サンフランシスコにある広いトランジショナルスタイルのおしゃれなリビング (白い壁、カーペット敷き、標準型暖炉、石材の暖炉まわり) の写真
紫の、木目調のトランジショナルスタイルのリビング (白い壁) の写真
1
