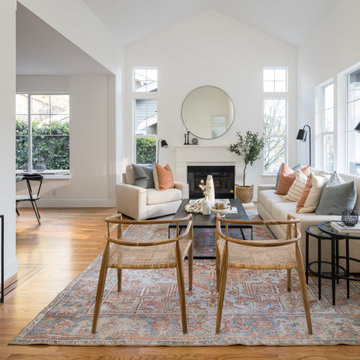紫の、白いトランジショナルスタイルのリビング (カーペット敷き、無垢フローリング) の写真
絞り込み:
資材コスト
並び替え:今日の人気順
写真 1〜20 枚目(全 6,527 枚)

To obtain sources, copy and paste this link into your browser. http://carlaaston.com/designed/before-after-the-extraordinary-remodel-of-an-ordinary-custom-builder-home / Photographer, Tori Aston

シカゴにあるトランジショナルスタイルのおしゃれなリビング (グレーの壁、無垢フローリング、標準型暖炉、石材の暖炉まわり、壁掛け型テレビ、茶色い床) の写真
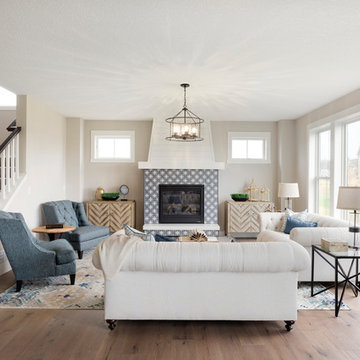
Space Crafting
ミネアポリスにあるトランジショナルスタイルのおしゃれなリビング (ベージュの壁、無垢フローリング、標準型暖炉、タイルの暖炉まわり、茶色い床) の写真
ミネアポリスにあるトランジショナルスタイルのおしゃれなリビング (ベージュの壁、無垢フローリング、標準型暖炉、タイルの暖炉まわり、茶色い床) の写真

Our client wanted a more open environment, so we expanded the kitchen and added a pantry along with this family room addition. We used calm, cool colors in this sophisticated space with rustic embellishments. Drapery , fabric by Kravet, upholstered furnishings by Lee Industries, cocktail table by Century, mirror by Restoration Hardware, chandeliers by Currey & Co.. Photo by Allen Russ
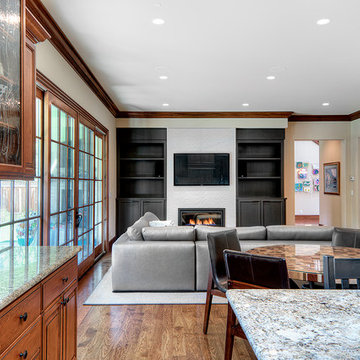
The view of the family room is open to the outdoors and the kitchen area. Bringing in a current gray colored cabinetry, silver gray custom sized sectional with a whimsical circular patterned ottoman and matching throw pillows, along with my custom designed glass and metal rolling coffee table bring uber function for this family home.

Sunroom in East Cobb Modern Home.
Interior design credit: Design & Curations
Photo by Elizabeth Lauren Granger Photography
アトランタにある高級な中くらいなトランジショナルスタイルのおしゃれなLDK (白い壁、無垢フローリング、標準型暖炉、レンガの暖炉まわり、ベージュの床、表し梁) の写真
アトランタにある高級な中くらいなトランジショナルスタイルのおしゃれなLDK (白い壁、無垢フローリング、標準型暖炉、レンガの暖炉まわり、ベージュの床、表し梁) の写真
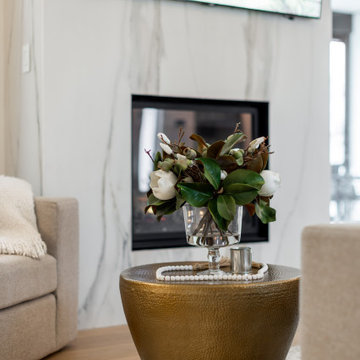
This was a smaller space so we had to utilize every inch we had. This meant keeping the ceiling height at 10', adding shiplap details to draw interest, using large scale slabs on the fireplace carries your eye up and you notice the height and grandeur of the space.
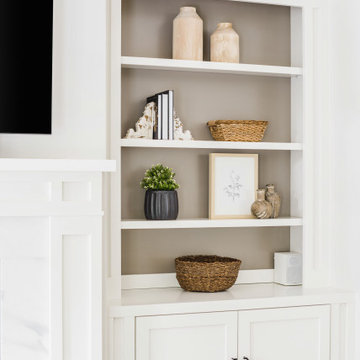
GC: Ekren Construction
Photography: Tiffany Ringwald
シャーロットにある中くらいなトランジショナルスタイルのおしゃれなLDK (グレーの壁、無垢フローリング、標準型暖炉、石材の暖炉まわり、壁掛け型テレビ、茶色い床) の写真
シャーロットにある中くらいなトランジショナルスタイルのおしゃれなLDK (グレーの壁、無垢フローリング、標準型暖炉、石材の暖炉まわり、壁掛け型テレビ、茶色い床) の写真

ロサンゼルスにあるトランジショナルスタイルのおしゃれなリビング (白い壁、無垢フローリング、標準型暖炉、木材の暖炉まわり、テレビなし、茶色い床、表し梁、塗装板張りの天井、パネル壁) の写真
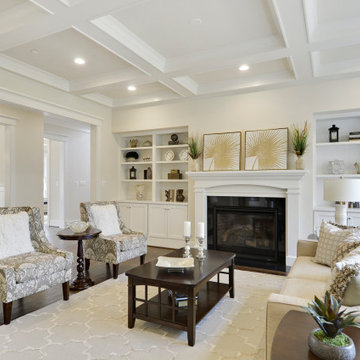
ワシントンD.C.にある広いトランジショナルスタイルのおしゃれなリビング (ベージュの壁、無垢フローリング、標準型暖炉、漆喰の暖炉まわり、テレビなし、茶色い床、格子天井) の写真

We built the wall out to make the custom millwork look built-in.
ニューヨークにあるお手頃価格の中くらいなトランジショナルスタイルのおしゃれな独立型リビング (埋込式メディアウォール、茶色い床、グレーの壁、無垢フローリング、三角天井、白い天井) の写真
ニューヨークにあるお手頃価格の中くらいなトランジショナルスタイルのおしゃれな独立型リビング (埋込式メディアウォール、茶色い床、グレーの壁、無垢フローリング、三角天井、白い天井) の写真
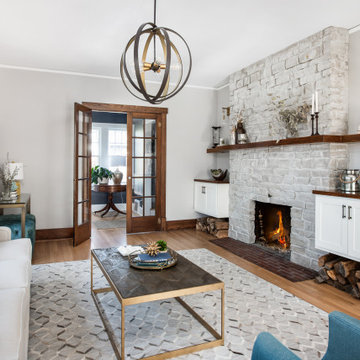
The redesign of the fireplace was the starting point for the project and it was totally reimagined. We started with classic stacked stone. Custom floating cabinets were built to not only accommodate the floor vent but also for firewood storage. The mantel was the final piece of the puzzle and the shape was designed to follow the profile of the wall, then stained to match the home’s original woodwork.
Seating was designed to encourage conversations and board games. Accents in gold, teal, and orange add personality. Unique wall sconces and an overhead pendant are the jewelry of the room.
Photography by Picture Perfect House

Open concept living room in an 1890's historical home. A linear gas fireplace surrounded by comfortable, yet elegant lounge seating makes for a cozy space to read or have a cocktail. The original space consisted of 3 small rooms and is now one continuous space.
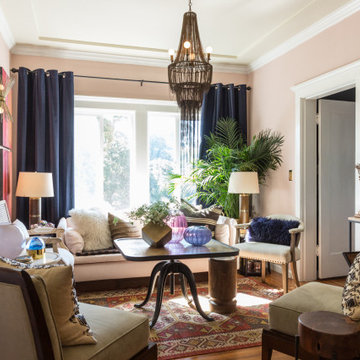
Photo: Lauren Andersen © 2019 Houzz
サンフランシスコにあるトランジショナルスタイルのおしゃれな独立型リビング (ピンクの壁、無垢フローリング、茶色い床) の写真
サンフランシスコにあるトランジショナルスタイルのおしゃれな独立型リビング (ピンクの壁、無垢フローリング、茶色い床) の写真
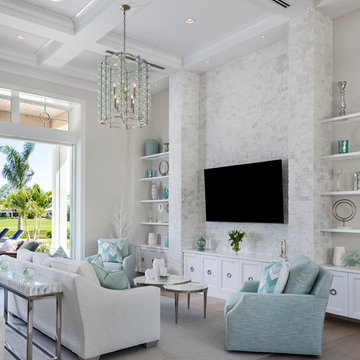
A custom-made expansive two-story home providing views of the spacious kitchen, breakfast nook, dining, great room and outdoor amenities upon entry.
Featuring 11,000 square feet of open area lavish living this residence does not
disappoint with the attention to detail throughout. Elegant features embellish this home with the intricate woodworking and exposed wood beams, ceiling details, gorgeous stonework, European Oak flooring throughout, and unique lighting.
This residence offers seven bedrooms including a mother-in-law suite, nine bathrooms, a bonus room, his and her offices, wet bar adjacent to dining area, wine room, laundry room featuring a dog wash area and a game room located above one of the two garages. The open-air kitchen is the perfect space for entertaining family and friends with the two islands, custom panel Sub-Zero appliances and easy access to the dining areas.
Outdoor amenities include a pool with sun shelf and spa, fire bowls spilling water into the pool, firepit, large covered lanai with summer kitchen and fireplace surrounded by roll down screens to protect guests from inclement weather, and two additional covered lanais. This is luxury at its finest!

A mixture of classic construction and modern European furnishings redefines mountain living in this second home in charming Lahontan in Truckee, California. Designed for an active Bay Area family, this home is relaxed, comfortable and fun.
紫の、白いトランジショナルスタイルのリビング (カーペット敷き、無垢フローリング) の写真
1

