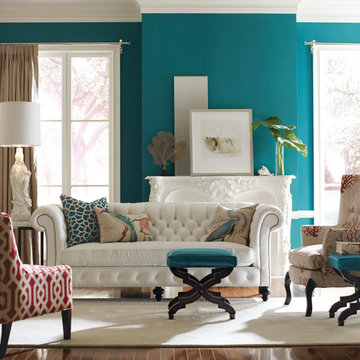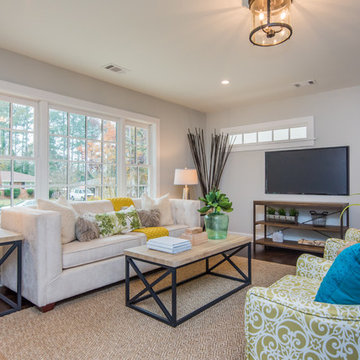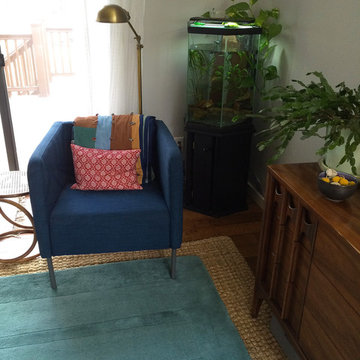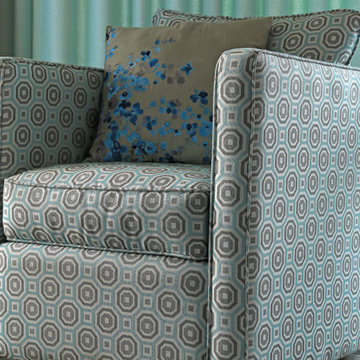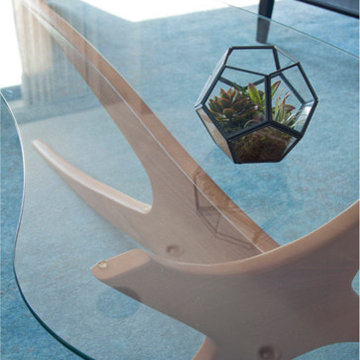ターコイズブルーのトランジショナルスタイルのリビング (茶色い床) の写真
絞り込み:
資材コスト
並び替え:今日の人気順
写真 121〜140 枚目(全 191 枚)
1/4
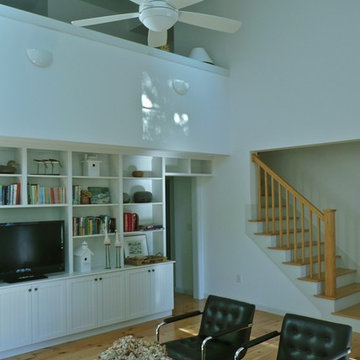
The house on Cranberry Lane began with a reproduction of a historic “half Cape” cottage that was built as a retirement home for one person in 1980. Nearly thirty years later, the next generation of the family asked me to incorporate the original house into a design that would accomodate the extended family for vacations and holidays, yet keep the look and feel of the original cottage from the street. While they wanted a traditional exterior, my clients also asked for a house that would feel more spacious than it looked, and be filled with natural light.
Inside the house, the materials and details are traditional, but the spaces are not. The living room is compact in plan, but open to the main ridge and the loft space above. The doghouse dormers on the front roof bring light into both the loft and living room, and also provide a view for anyone sitting at the 20 foot long cherry desktop that runs along the low wall at the edge of the loft.
All the interior trim, millwork, cabinets, stairs and railings were built on site, providing character to the house with a modern spin on traditional New England craftsmanship.
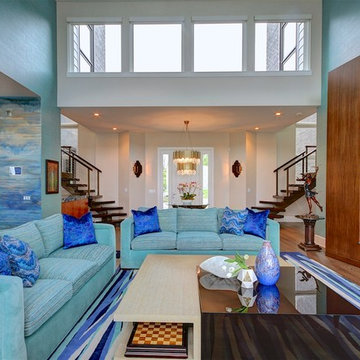
Still Capture Photography
クリーブランドにあるトランジショナルスタイルのおしゃれなリビング (青い壁、無垢フローリング、標準型暖炉、コンクリートの暖炉まわり、内蔵型テレビ、茶色い床) の写真
クリーブランドにあるトランジショナルスタイルのおしゃれなリビング (青い壁、無垢フローリング、標準型暖炉、コンクリートの暖炉まわり、内蔵型テレビ、茶色い床) の写真
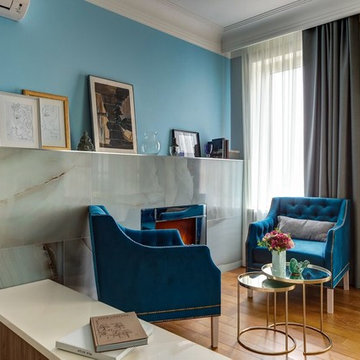
В реализации проекта были использованы краска и обои, которые можно приобрести в нашей студии.
Интерьерная матовая краска "Italica Design" и обои американского бренда KT Exclusive "Mini Prints"
Авторы проекта: Студия Дизайна Архитектура Интерьера "AI"
Фотограф: Алексей Толозеров
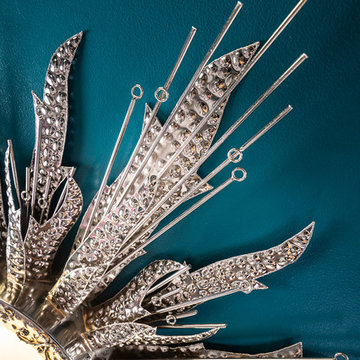
他の地域にあるお手頃価格の小さなトランジショナルスタイルのおしゃれなリビング (グレーの壁、無垢フローリング、標準型暖炉、石材の暖炉まわり、茶色い床) の写真
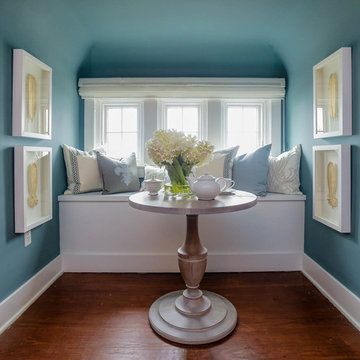
Colleen Gahry-Robb, Interior Designer /
Ethan Allen, Auburn Hills, MI
デトロイトにあるトランジショナルスタイルのおしゃれなリビングロフト (ライブラリー、青い壁、濃色無垢フローリング、暖炉なし、テレビなし、茶色い床) の写真
デトロイトにあるトランジショナルスタイルのおしゃれなリビングロフト (ライブラリー、青い壁、濃色無垢フローリング、暖炉なし、テレビなし、茶色い床) の写真
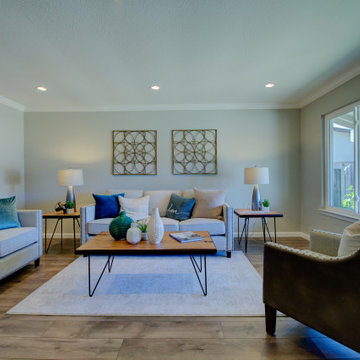
サンフランシスコにあるお手頃価格の中くらいなトランジショナルスタイルのおしゃれなLDK (グレーの壁、無垢フローリング、暖炉なし、テレビなし、茶色い床) の写真
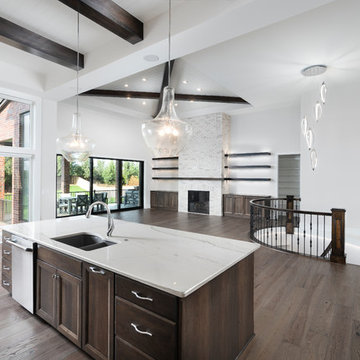
The white walls, quartz countertops and natural wood beams and cabinets are an elegant combination.
Photo Credit: Shane Organ Photography
ウィチタにある広いトランジショナルスタイルのおしゃれなリビング (白い壁、標準型暖炉、レンガの暖炉まわり、テレビなし、茶色い床、無垢フローリング) の写真
ウィチタにある広いトランジショナルスタイルのおしゃれなリビング (白い壁、標準型暖炉、レンガの暖炉まわり、テレビなし、茶色い床、無垢フローリング) の写真
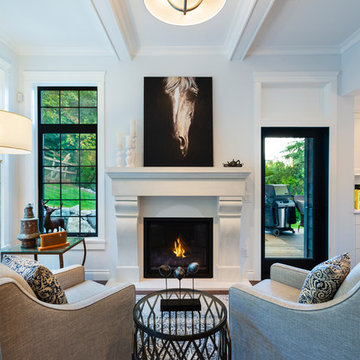
photography: Paul Grdina
バンクーバーにある中くらいなトランジショナルスタイルのおしゃれなLDK (白い壁、無垢フローリング、標準型暖炉、茶色い床) の写真
バンクーバーにある中くらいなトランジショナルスタイルのおしゃれなLDK (白い壁、無垢フローリング、標準型暖炉、茶色い床) の写真
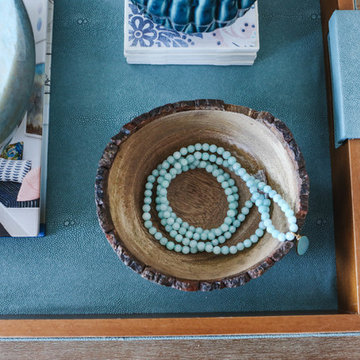
他の地域にある高級な中くらいなトランジショナルスタイルのおしゃれなLDK (白い壁、無垢フローリング、標準型暖炉、石材の暖炉まわり、壁掛け型テレビ、茶色い床) の写真
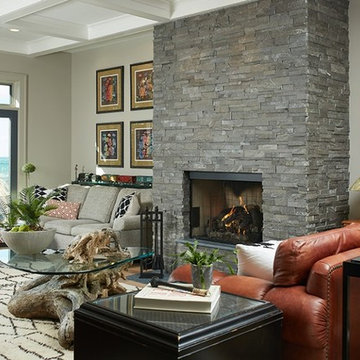
グランドラピッズにあるトランジショナルスタイルのおしゃれなリビング (グレーの壁、無垢フローリング、薪ストーブ、積石の暖炉まわり、茶色い床、格子天井) の写真
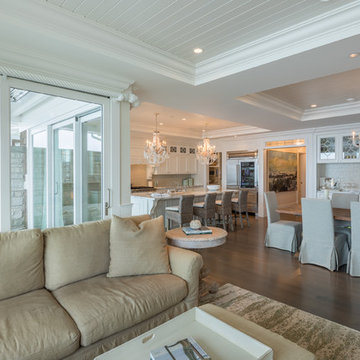
バンクーバーにある中くらいなトランジショナルスタイルのおしゃれなリビング (ベージュの壁、無垢フローリング、標準型暖炉、石材の暖炉まわり、テレビなし、茶色い床) の写真
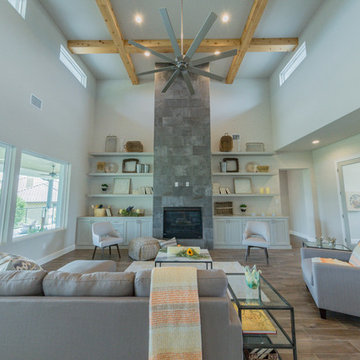
Beautiful Modern Family Room. Tiled Fireplace to Ceiling and Cedar Beams. Wood Looking Tile to match rest of home. Open Shelving and custom cabinets to display family treasures.
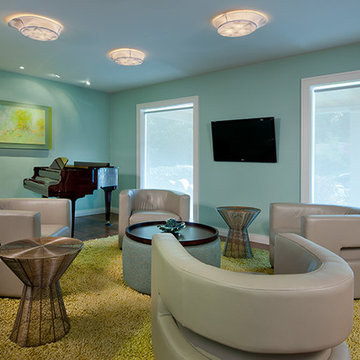
The eye-catching Frankie chair is a pleasure to view from any vantage point. Designed by Michael Wolk, this striking chair has a wraparound frame with a dramatic inset section midway around the back. The chair boasts a nice, plush seat, and it's available with a hidden swivel mechanism to take advantage of great rooms or great views.
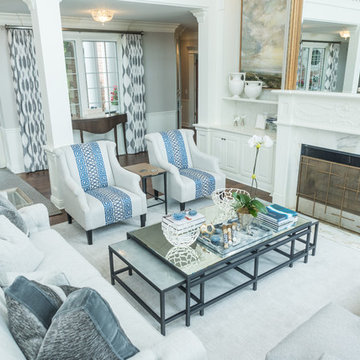
This project was a major renovation in collaboration with Payne & Payne Builders and Peninsula Architects. The dated home was taken down to the studs, reimagined, reconstructed and completely furnished for modern-day family life. A neutral paint scheme complemented the open plan. Clean lined cabinet hardware with accented details like glass and contrasting finishes added depth. No detail was spared with attention to well scaled furnishings, wall coverings, light fixtures, art, accessories and custom window treatments throughout the home. The goal was to create the casual, comfortable home our clients craved while honoring the scale and architecture of the home.
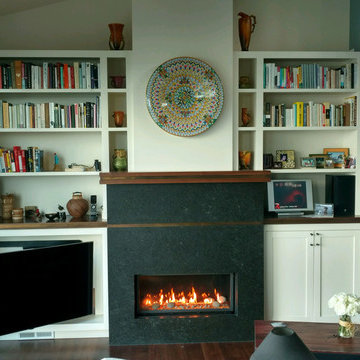
Living room with fireplace with walnut mantle and bronze inlay
シアトルにあるラグジュアリーな中くらいなトランジショナルスタイルのおしゃれなLDK (濃色無垢フローリング、標準型暖炉、石材の暖炉まわり、茶色い床) の写真
シアトルにあるラグジュアリーな中くらいなトランジショナルスタイルのおしゃれなLDK (濃色無垢フローリング、標準型暖炉、石材の暖炉まわり、茶色い床) の写真
ターコイズブルーのトランジショナルスタイルのリビング (茶色い床) の写真
7
