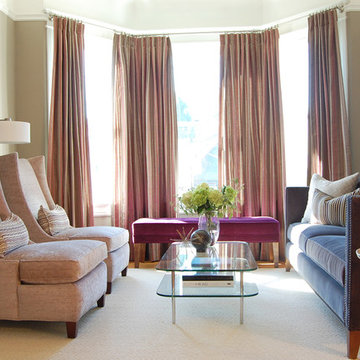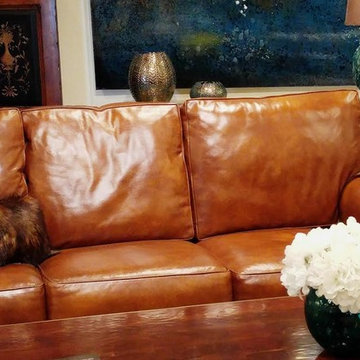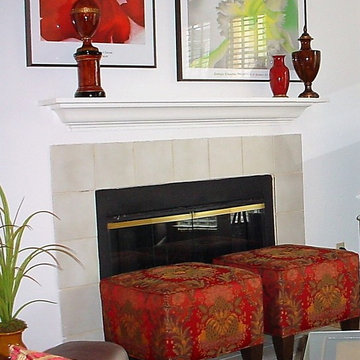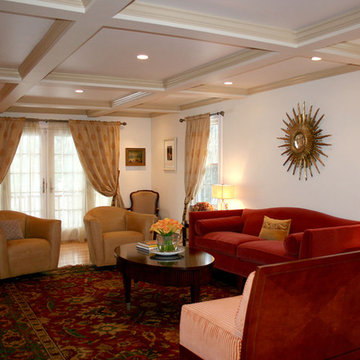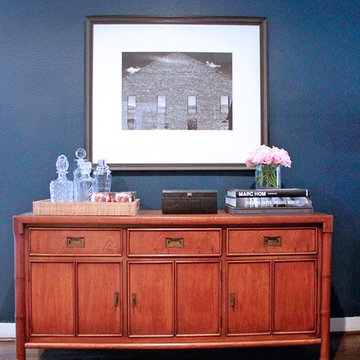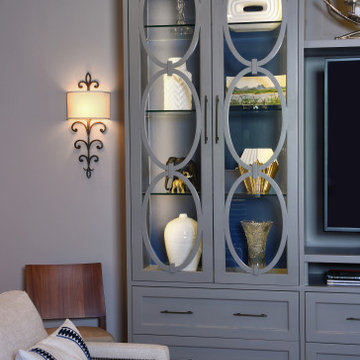小さな、広い赤いトランジショナルスタイルのリビングの写真
絞り込み:
資材コスト
並び替え:今日の人気順
写真 1〜20 枚目(全 107 枚)
1/5

A narrow formal parlor space is divided into two zones flanking the original marble fireplace - a sitting area on one side and an audio zone on the other.

Interior Designer: Allard & Roberts Interior Design, Inc.
Builder: Glennwood Custom Builders
Architect: Con Dameron
Photographer: Kevin Meechan
Doors: Sun Mountain
Cabinetry: Advance Custom Cabinetry
Countertops & Fireplaces: Mountain Marble & Granite
Window Treatments: Blinds & Designs, Fletcher NC
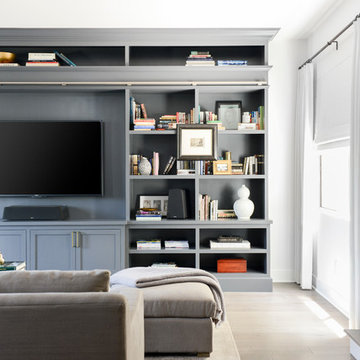
This elegant 2600 sf home epitomizes swank city living in the heart of Los Angeles. Originally built in the late 1970's, this Century City home has a lovely vintage style which we retained while streamlining and updating. The lovely bold bones created an architectural dream canvas to which we created a new open space plan that could easily entertain high profile guests and family alike.
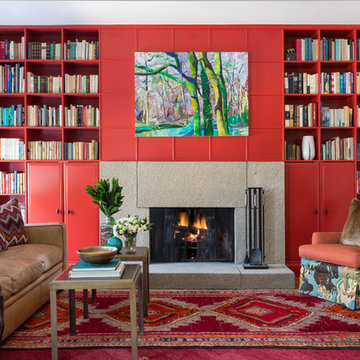
Red built-in bookcases, layered Persian rugs, and a concrete fireplace enliven this eclectic Library/Famiy room. Photo credit: Angie Seckinger
ワシントンD.C.にある広いトランジショナルスタイルのおしゃれなLDK (ライブラリー、赤い壁、標準型暖炉、淡色無垢フローリング、コンクリートの暖炉まわり、テレビなし) の写真
ワシントンD.C.にある広いトランジショナルスタイルのおしゃれなLDK (ライブラリー、赤い壁、標準型暖炉、淡色無垢フローリング、コンクリートの暖炉まわり、テレビなし) の写真
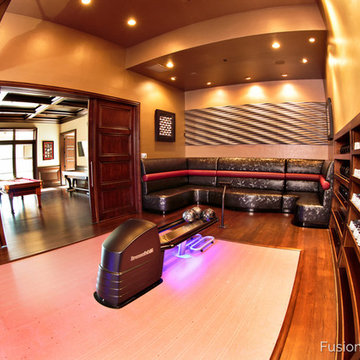
This home bowling alley features a custom lane color called "Red Hot Allusion" and special flame graphics that are visible under ultraviolet black lights, and a custom "LA Lanes" logo. 12' wide projection screen, down-lane LED lighting, custom gray pins and black pearl guest bowling balls, both with custom "LA Lanes" logo. Built-in ball and shoe storage. Triple overhead screens (2 scoring displays and 1 TV).
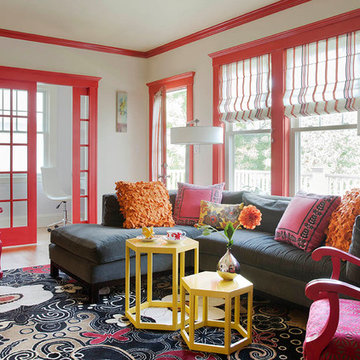
Heidi Pribell Interiors puts a fresh twist on classic design serving the major Boston metro area. By blending grandeur with bohemian flair, Heidi creates inviting interiors with an elegant and sophisticated appeal. Confident in mixing eras, style and color, she brings her expertise and love of antiques, art and objects to every project.
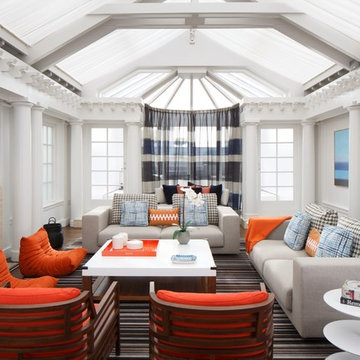
Eric Rorer
サンフランシスコにある広いトランジショナルスタイルのおしゃれなリビング (白い壁、濃色無垢フローリング、標準型暖炉、石材の暖炉まわり、壁掛け型テレビ、化粧柱) の写真
サンフランシスコにある広いトランジショナルスタイルのおしゃれなリビング (白い壁、濃色無垢フローリング、標準型暖炉、石材の暖炉まわり、壁掛け型テレビ、化粧柱) の写真
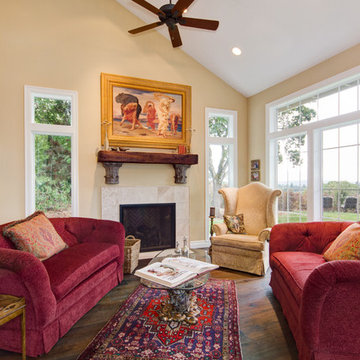
Doug Gorsline ashcreekphoto.com
ポートランドにあるラグジュアリーな広いトランジショナルスタイルのおしゃれなリビング (ベージュの壁、濃色無垢フローリング、標準型暖炉、木材の暖炉まわり、テレビなし) の写真
ポートランドにあるラグジュアリーな広いトランジショナルスタイルのおしゃれなリビング (ベージュの壁、濃色無垢フローリング、標準型暖炉、木材の暖炉まわり、テレビなし) の写真
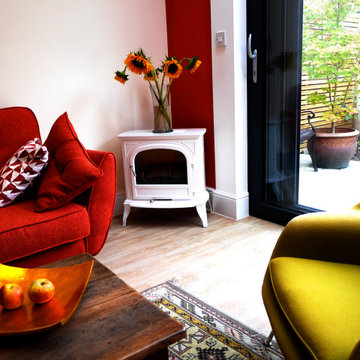
Side and rear extension for the client's five bedroom Victorian villa on Telegraph Hill.
Wellstudio designed an extension to transform the ground floor living space for the growing family, giving them a new light filled volume at the rear of their house which would enhance their wellbeing: space where they could relax, chat, cook, and eat.
The new extension increased the length of the space by approximately 3 metres and allowed the floor to ceiling height to be increased from 2.85metres to 3.4 metres, bringing in extra light and a feeling of elevation.
The new volume also extended approximately 1 metre to the side to further increase the space available. The project enhanced the family's connection with nature by providing much increased levels of natural light and rear glass doors overlooking the garden.
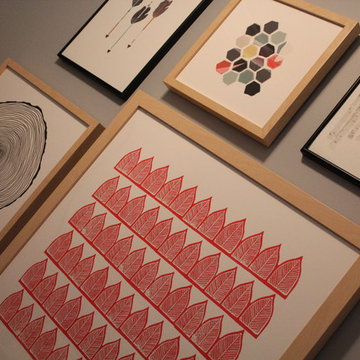
CURE Senior Designer, Cori Dyer designs a cool space for this darling family! The client just kept walking through it saying, "I cant believe this is my house!" Taking the existing area rug and two arm less side chairs and re working the entire space, this one is sure to have lots of early coffee mornings and late vino nights!
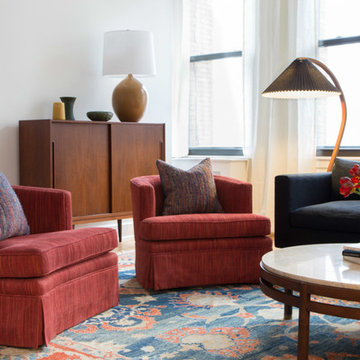
A SpeedDesign client relocates from Los Angeles to an empty Manhattan apartment. We started and finished this job on both coasts in two weeks.
Red swivel chairs and travertine marble coffee table and vintage table lamp from our shop, rumba, in L.A., and shipped out to New York in a week's time.
Photo credit: Brett Beyer
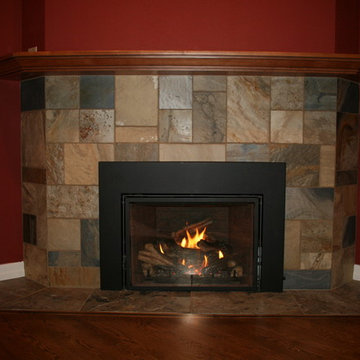
NW Gaslines
ポートランドにある広いトランジショナルスタイルのおしゃれなリビング (赤い壁、濃色無垢フローリング、標準型暖炉、石材の暖炉まわり、テレビなし、茶色い床) の写真
ポートランドにある広いトランジショナルスタイルのおしゃれなリビング (赤い壁、濃色無垢フローリング、標準型暖炉、石材の暖炉まわり、テレビなし、茶色い床) の写真
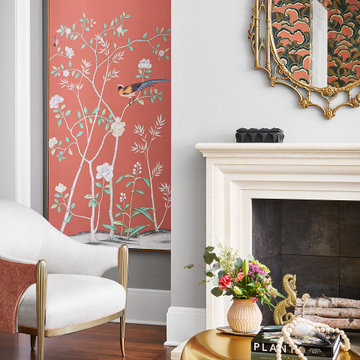
The clever use of color in this living room adds life and elegance to the gray walls.
シカゴにある高級な小さなトランジショナルスタイルのおしゃれなLDK (グレーの壁、濃色無垢フローリング、標準型暖炉、石材の暖炉まわり、テレビなし、茶色い床) の写真
シカゴにある高級な小さなトランジショナルスタイルのおしゃれなLDK (グレーの壁、濃色無垢フローリング、標準型暖炉、石材の暖炉まわり、テレビなし、茶色い床) の写真
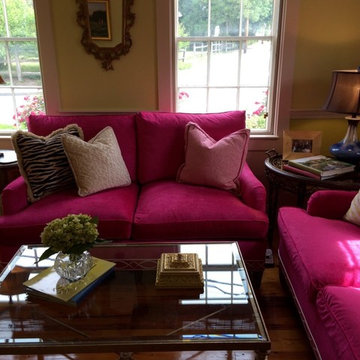
photo: Jen Bowles for Pamela Copeman Design Group
ボストンにある高級な小さなトランジショナルスタイルのおしゃれな独立型リビング (緑の壁) の写真
ボストンにある高級な小さなトランジショナルスタイルのおしゃれな独立型リビング (緑の壁) の写真
小さな、広い赤いトランジショナルスタイルのリビングの写真
1
