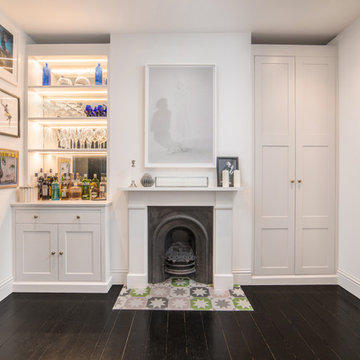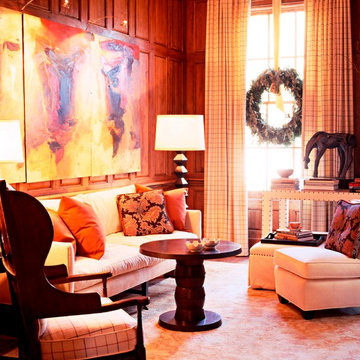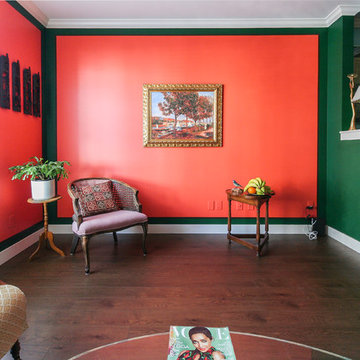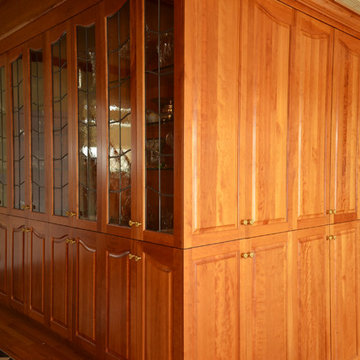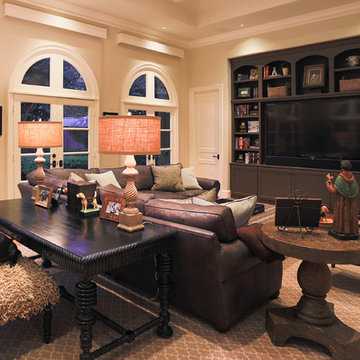オレンジのトランジショナルスタイルのリビングのホームバー (ライブラリー) の写真
絞り込み:
資材コスト
並び替え:今日の人気順
写真 1〜20 枚目(全 30 枚)
1/5
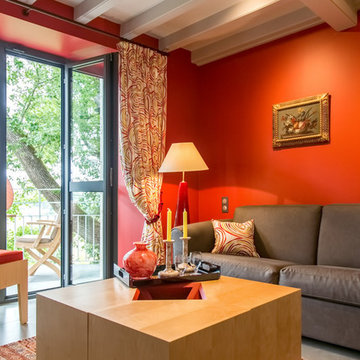
Valérie Servant
トゥールーズにある広いトランジショナルスタイルのおしゃれなリビング (赤い壁、セラミックタイルの床、内蔵型テレビ、グレーの床) の写真
トゥールーズにある広いトランジショナルスタイルのおしゃれなリビング (赤い壁、セラミックタイルの床、内蔵型テレビ、グレーの床) の写真

kazart photography
ニューヨークにあるトランジショナルスタイルのおしゃれなリビング (ライブラリー、青い壁、無垢フローリング、テレビなし、窓際ベンチ) の写真
ニューヨークにあるトランジショナルスタイルのおしゃれなリビング (ライブラリー、青い壁、無垢フローリング、テレビなし、窓際ベンチ) の写真
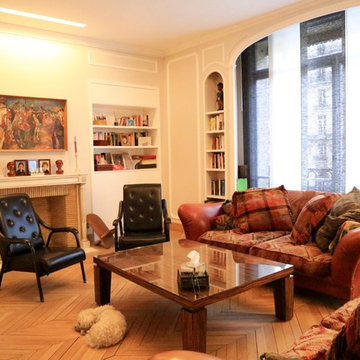
Grand canapés en cuir avec coussins en tissus.Table basse en bois. Bibliothèques sur mesure et meubles TV laquées blanc.
パリにある広いトランジショナルスタイルのおしゃれなリビング (ライブラリー、グレーの壁、淡色無垢フローリング、標準型暖炉、レンガの暖炉まわり、壁掛け型テレビ) の写真
パリにある広いトランジショナルスタイルのおしゃれなリビング (ライブラリー、グレーの壁、淡色無垢フローリング、標準型暖炉、レンガの暖炉まわり、壁掛け型テレビ) の写真
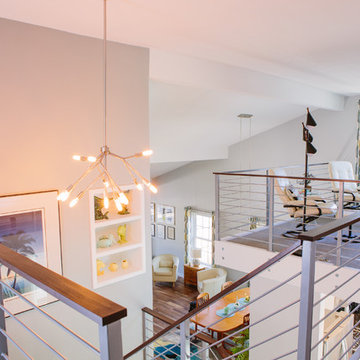
We were excited to take on this full home remodel with our Arvada clients! They have been living in their home for years, and were ready to delve into some major construction to make their home a perfect fit. This home had a lot of its original 1970s features, and we were able to work together to make updates throughout their home to make it fit their more modern tastes. We started by lowering their raised living room to make it level with the rest of their first floor; this not only removed a major tripping hazard, but also gave them a lot more flexibility when it came to placing furniture. To make their newly leveled first floor feel more cohesive we also replaced their mixed flooring with a gorgeous engineered wood flooring throughout the whole first floor. But the second floor wasn’t left out, we also updated their carpet with a subtle patterned grey beauty that tied in with the colors we utilized on the first floor. New taller baseboards throughout their entire home also helped to unify the spaces and brought the update full circle. One of the most dramatic changes we made was to take down all of the original wood railings and replace them custom steel railings. Our goal was to design a staircase that felt lighter and created less of a visual barrier between spaces. We painted the existing stringer a crisp white, and to balance out the cool steel finish, we opted for a wooden handrail. We also replaced the original carpet wrapped steps with dark wooden steps that coordinate with the finish of the handrail. Lighting has a major impact on how we feel about the space we’re in, and we took on this home’s lighting problems head on. By adding recessed lighting to the family room, and replacing all of the light fixtures on the first floor we were able to create more even lighting throughout their home as well as add in a few fun accents in the dining room and stairwell. To update the fireplace in the family room we replaced the original mantel with a dark solid wood beam to clean up the lines of the fireplace. We also replaced the original mirrored gold doors with a more contemporary dark steel finished to help them blend in better. The clients also wanted to tackle their powder room, and already had a beautiful new vanity selected, so we were able to design the rest of the space around it. Our favorite touch was the new accent tile installed from floor to ceiling behind the vanity adding a touch of texture and a clear focal point to the space. Little changes like replacing all of their door hardware, removing the popcorn ceiling, painting the walls, and updating the wet bar by painting the cabinets and installing a new quartz counter went a long way towards making this home a perfect fit for our clients
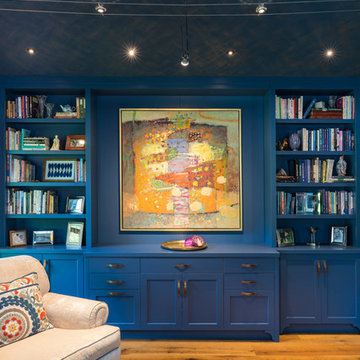
photography by Ryan Davis | CG&S Design-Build
オースティンにある中くらいなトランジショナルスタイルのおしゃれな独立型リビング (ライブラリー、青い壁、無垢フローリング、テレビなし、オレンジの床) の写真
オースティンにある中くらいなトランジショナルスタイルのおしゃれな独立型リビング (ライブラリー、青い壁、無垢フローリング、テレビなし、オレンジの床) の写真

Inspiration - 1930's period design & decor, transition pieces in Mission Style to create a sense of progress through time.
他の地域にあるお手頃価格の小さなトランジショナルスタイルのおしゃれな独立型リビング (ライブラリー、紫の壁、無垢フローリング、暖炉なし、テレビなし) の写真
他の地域にあるお手頃価格の小さなトランジショナルスタイルのおしゃれな独立型リビング (ライブラリー、紫の壁、無垢フローリング、暖炉なし、テレビなし) の写真
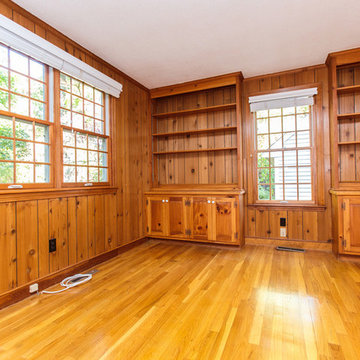
7 Coolidge Road, Wayland, MA 01776
Located in the desirable Claypit Hill neighborhood, this home offers many updates including a kitchen with granite countertops and newer appliances, walls of windows and a French door leading to the deck and lower yard, a formal library with built-ins and a dining room featuring an oversized bay window.
http://7coolidgeroad.com
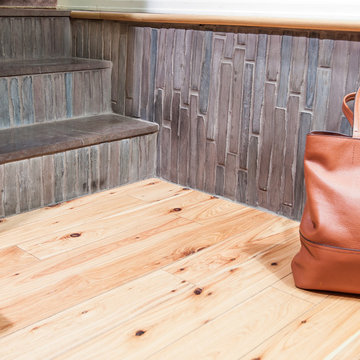
The sunken living room replaced carpeted walls with unique natural stone tiles.
デンバーにあるお手頃価格の小さなトランジショナルスタイルのおしゃれな独立型リビング (ライブラリー、ベージュの壁、淡色無垢フローリング、暖炉なし、据え置き型テレビ、黄色い床) の写真
デンバーにあるお手頃価格の小さなトランジショナルスタイルのおしゃれな独立型リビング (ライブラリー、ベージュの壁、淡色無垢フローリング、暖炉なし、据え置き型テレビ、黄色い床) の写真
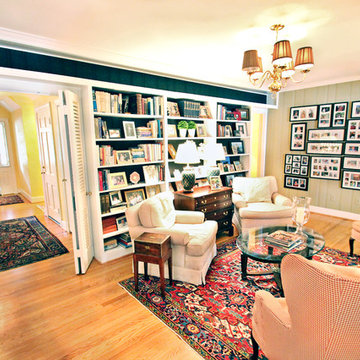
This eclectic sitting room features a family photo gallery wall, built-in bookshelves, a double sided fireplace and lots of comfy seating.
リッチモンドにあるトランジショナルスタイルのおしゃれなLDK (ライブラリー、黄色い壁、無垢フローリング、両方向型暖炉、木材の暖炉まわり、テレビなし) の写真
リッチモンドにあるトランジショナルスタイルのおしゃれなLDK (ライブラリー、黄色い壁、無垢フローリング、両方向型暖炉、木材の暖炉まわり、テレビなし) の写真
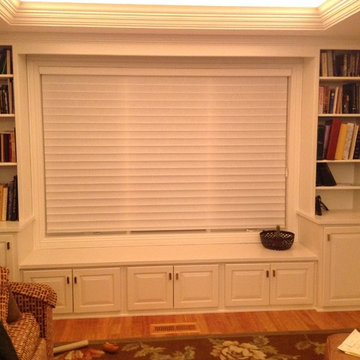
Silhouettes closed
ミネアポリスにある低価格の小さなトランジショナルスタイルのおしゃれな独立型リビング (ライブラリー、ベージュの壁、淡色無垢フローリング、壁掛け型テレビ) の写真
ミネアポリスにある低価格の小さなトランジショナルスタイルのおしゃれな独立型リビング (ライブラリー、ベージュの壁、淡色無垢フローリング、壁掛け型テレビ) の写真
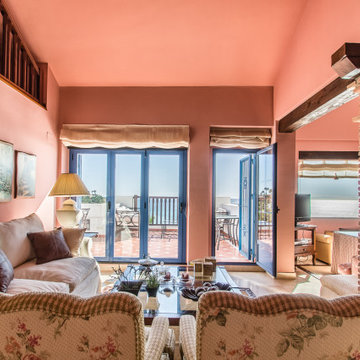
他の地域にある高級な中くらいなトランジショナルスタイルのおしゃれなリビング (ピンクの壁、据え置き型テレビ、ベージュの床) の写真
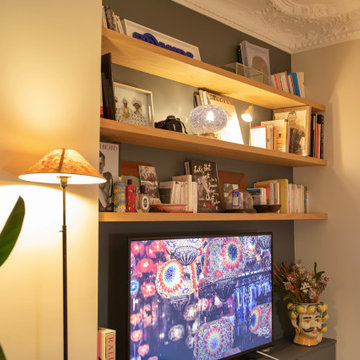
Salon de Margaux, de nuit.
Etagères en chêne :
3 x 215 cm
パリにあるお手頃価格の巨大なトランジショナルスタイルのおしゃれなLDK (ライブラリー、埋込式メディアウォール) の写真
パリにあるお手頃価格の巨大なトランジショナルスタイルのおしゃれなLDK (ライブラリー、埋込式メディアウォール) の写真
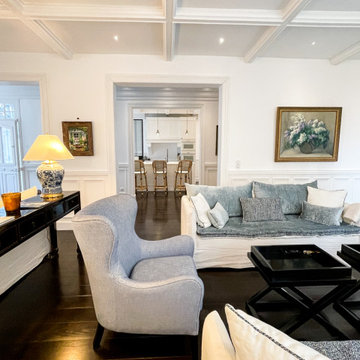
ルアーブルにある高級な広いトランジショナルスタイルのおしゃれなLDK (白い壁、濃色無垢フローリング、茶色い床、格子天井、ライブラリー、壁掛け型テレビ) の写真
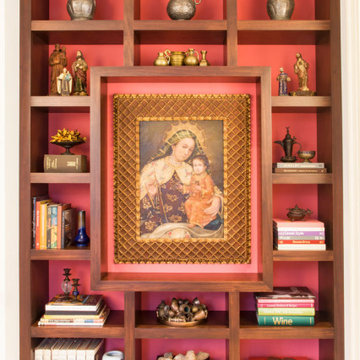
Custom luxury transitional wall unit. Wood and red tone.
ニューヨークにある中くらいなトランジショナルスタイルのおしゃれな独立型リビング (ライブラリー、赤い壁、淡色無垢フローリング、茶色い床、板張り壁) の写真
ニューヨークにある中くらいなトランジショナルスタイルのおしゃれな独立型リビング (ライブラリー、赤い壁、淡色無垢フローリング、茶色い床、板張り壁) の写真
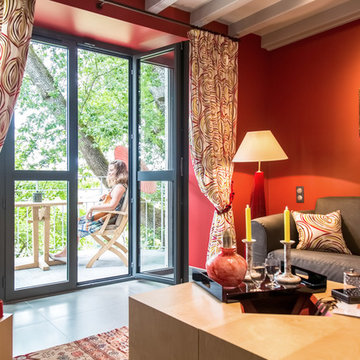
Valérie Servant
トゥールーズにある広いトランジショナルスタイルのおしゃれなリビング (赤い壁、セラミックタイルの床、内蔵型テレビ、グレーの床) の写真
トゥールーズにある広いトランジショナルスタイルのおしゃれなリビング (赤い壁、セラミックタイルの床、内蔵型テレビ、グレーの床) の写真
オレンジのトランジショナルスタイルのリビングのホームバー (ライブラリー) の写真
1
