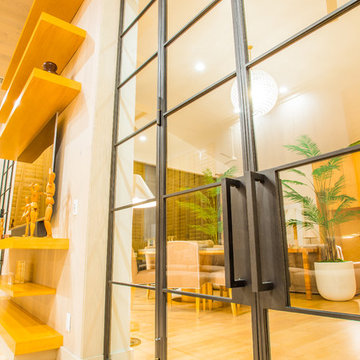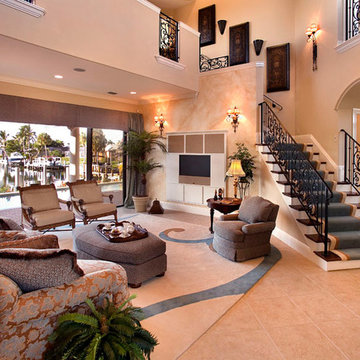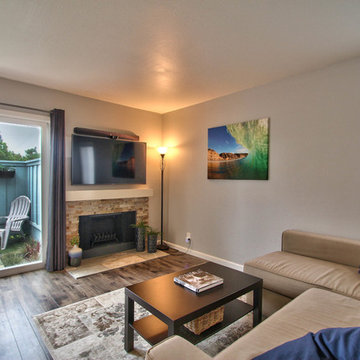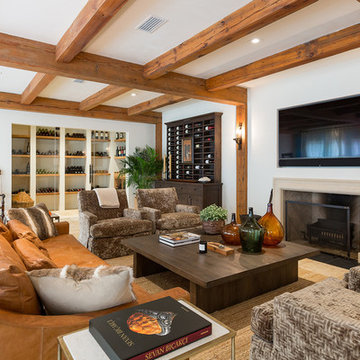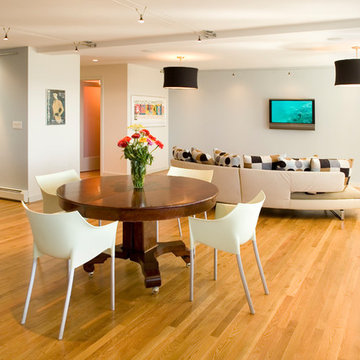広いオレンジのトランジショナルスタイルのリビングの写真
絞り込み:
資材コスト
並び替え:今日の人気順
写真 21〜40 枚目(全 151 枚)
1/4
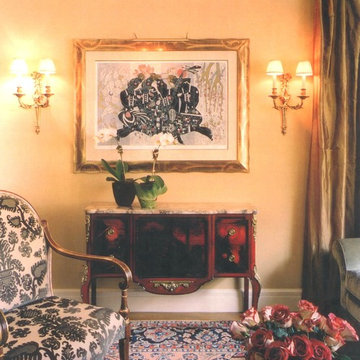
Elegant Golden Room with Antique Furniture
French Silk Draperies and Oriental Rug
Gilded Details
ニューヨークにある広いトランジショナルスタイルのおしゃれな独立型リビング (黄色い壁、淡色無垢フローリング) の写真
ニューヨークにある広いトランジショナルスタイルのおしゃれな独立型リビング (黄色い壁、淡色無垢フローリング) の写真

The design of the living space is oriented out to the sweeping views of Puget Sound. The vaulted ceiling helps to enhance to openness and connection to the outdoors. Neutral tones intermixed with natural materials create a warm, cozy feel in the space.
Architecture and Design: H2D Architecture + Design
www.h2darchitects.com
#h2darchitects
#edmondsliving
#edmondswaterfronthome
#customhomeedmonds
#residentialarchitect
#
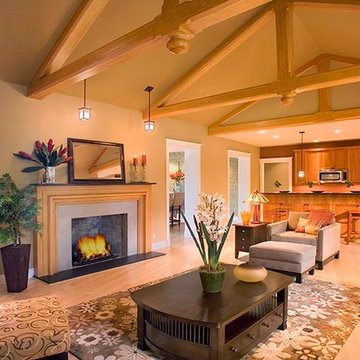
Living Room and Kitchen with painted faux wood beams and mantle
セントルイスにある高級な広いトランジショナルスタイルのおしゃれなLDK (ベージュの壁、淡色無垢フローリング、標準型暖炉、石材の暖炉まわり) の写真
セントルイスにある高級な広いトランジショナルスタイルのおしゃれなLDK (ベージュの壁、淡色無垢フローリング、標準型暖炉、石材の暖炉まわり) の写真
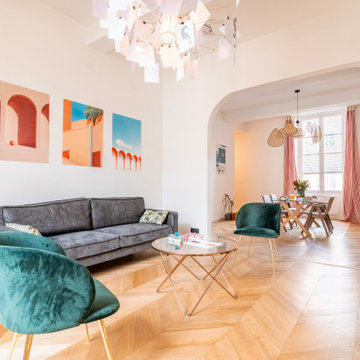
SALON
Le client souhaitait, cette fois-ci, que nous proposions un aménagement comportant mobilier, accessoires et luminaires (pas les plantes vertes).
La Team Fancy a donc privilégié un rappel des matériaux présents sur les lieux : le bois, le verre, le cuir. Le tout avec des objets oscillants entre le moderne, le contemporain.
Le lustre, inspiration du designer Ingo Maurer, mettent en avant près de 80 caligraphies japonaises.
Les rideaux, identiques à ceux de la salle à manger, nous laissent imaginer une après-midi ensoleillée passée dans une maison de Toscane.
Les murs, dont la pierre apparente a été remise en état avec la même technique que celle utilisée à Versailles, est éclairée par des lampes reliées à des variateurs offrant ainsi d'incroyables jeux d'ombres et de lumières une fois la nuit tombée.
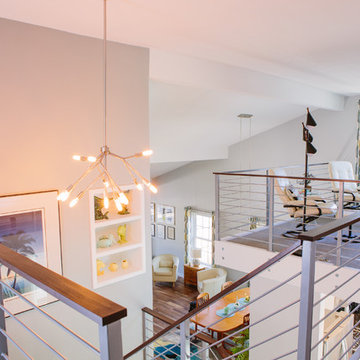
We were excited to take on this full home remodel with our Arvada clients! They have been living in their home for years, and were ready to delve into some major construction to make their home a perfect fit. This home had a lot of its original 1970s features, and we were able to work together to make updates throughout their home to make it fit their more modern tastes. We started by lowering their raised living room to make it level with the rest of their first floor; this not only removed a major tripping hazard, but also gave them a lot more flexibility when it came to placing furniture. To make their newly leveled first floor feel more cohesive we also replaced their mixed flooring with a gorgeous engineered wood flooring throughout the whole first floor. But the second floor wasn’t left out, we also updated their carpet with a subtle patterned grey beauty that tied in with the colors we utilized on the first floor. New taller baseboards throughout their entire home also helped to unify the spaces and brought the update full circle. One of the most dramatic changes we made was to take down all of the original wood railings and replace them custom steel railings. Our goal was to design a staircase that felt lighter and created less of a visual barrier between spaces. We painted the existing stringer a crisp white, and to balance out the cool steel finish, we opted for a wooden handrail. We also replaced the original carpet wrapped steps with dark wooden steps that coordinate with the finish of the handrail. Lighting has a major impact on how we feel about the space we’re in, and we took on this home’s lighting problems head on. By adding recessed lighting to the family room, and replacing all of the light fixtures on the first floor we were able to create more even lighting throughout their home as well as add in a few fun accents in the dining room and stairwell. To update the fireplace in the family room we replaced the original mantel with a dark solid wood beam to clean up the lines of the fireplace. We also replaced the original mirrored gold doors with a more contemporary dark steel finished to help them blend in better. The clients also wanted to tackle their powder room, and already had a beautiful new vanity selected, so we were able to design the rest of the space around it. Our favorite touch was the new accent tile installed from floor to ceiling behind the vanity adding a touch of texture and a clear focal point to the space. Little changes like replacing all of their door hardware, removing the popcorn ceiling, painting the walls, and updating the wet bar by painting the cabinets and installing a new quartz counter went a long way towards making this home a perfect fit for our clients
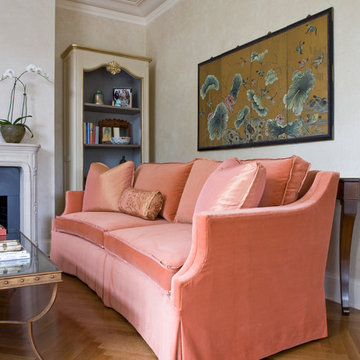
ワシントンD.C.にあるお手頃価格の広いトランジショナルスタイルのおしゃれなリビング (ベージュの壁、無垢フローリング、標準型暖炉、木材の暖炉まわり、テレビなし、茶色い床) の写真
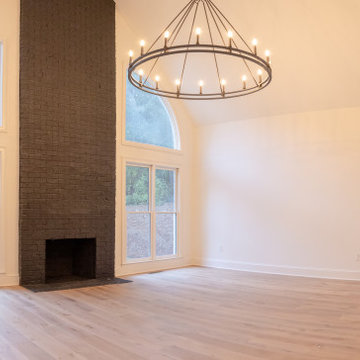
アトランタにある広いトランジショナルスタイルのおしゃれなLDK (ベージュの壁、淡色無垢フローリング、標準型暖炉、レンガの暖炉まわり、茶色い床、三角天井) の写真
Photography by Michael J. Lee
ボストンにあるラグジュアリーな広いトランジショナルスタイルのおしゃれな独立型リビング (グレーの壁、濃色無垢フローリング、標準型暖炉、金属の暖炉まわり、テレビなし) の写真
ボストンにあるラグジュアリーな広いトランジショナルスタイルのおしゃれな独立型リビング (グレーの壁、濃色無垢フローリング、標準型暖炉、金属の暖炉まわり、テレビなし) の写真
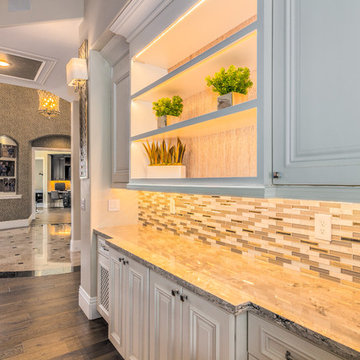
フェニックスにある広いトランジショナルスタイルのおしゃれなLDK (ベージュの壁、無垢フローリング、標準型暖炉、タイルの暖炉まわり、壁掛け型テレビ、茶色い床) の写真
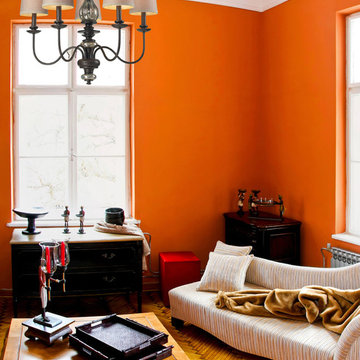
With A Touch Of Hollywood Glamour, This Series Blends Antique Mercury Glass With Classic Design Elements For A Dramatic Display. The Contrast Of The Frame'S Vintage Rust Finish And The Antique Mercury Glass Evokes A Sense Of Romance And Charm. Optional Tan Linen Shades Add A Rustic Touch.
Measurements and Information:
Rust Finish
From the Veronica Collection
Takes five 60 Watt Candelabra Bulb(s)
23.00'' Wide
23.00'' High
Transitional Style
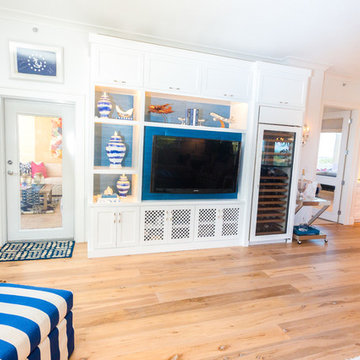
Caroline Brantely Photography
マイアミにある広いトランジショナルスタイルのおしゃれなリビング (白い壁、淡色無垢フローリング、暖炉なし、埋込式メディアウォール、ベージュの床) の写真
マイアミにある広いトランジショナルスタイルのおしゃれなリビング (白い壁、淡色無垢フローリング、暖炉なし、埋込式メディアウォール、ベージュの床) の写真
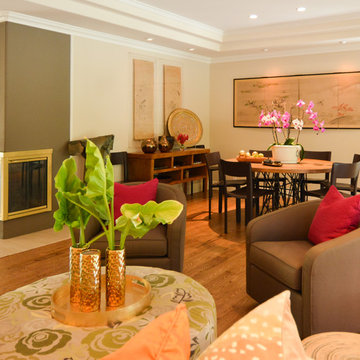
This family vacation home sadly burned to the ground in the recent Northern California 2017 fires. Years of remodeling and decorating had just been completed, photographed a few months ago. All four generations so enjoyed get aways to this Napa retreat which centered on nature, relaxing and family. Lots of fun curvy shaped upholstery, color and art flowed with the wonderful chaos of lots of families being together.
When I spoke to them on the phone, they were still in shock but said they planned to rebuilt and wanted me to be part of it.
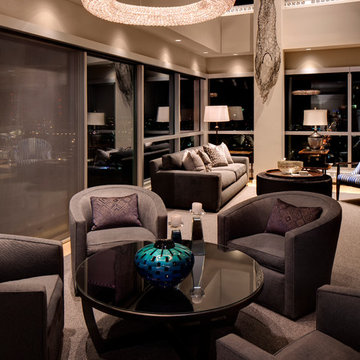
Sitting Area -
Interior Designer: Donna Sweet, Haven Interiors Ltd., Milwaukee, WI. Photography by David Bader
ミルウォーキーにある広いトランジショナルスタイルのおしゃれな応接間 (ベージュの壁、淡色無垢フローリング、テレビなし) の写真
ミルウォーキーにある広いトランジショナルスタイルのおしゃれな応接間 (ベージュの壁、淡色無垢フローリング、テレビなし) の写真
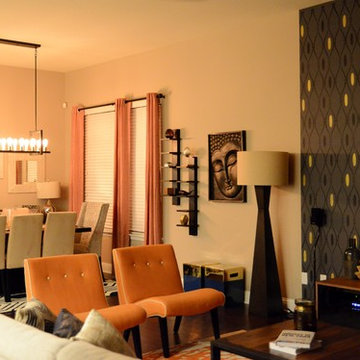
A really big and open space divided into it's own space. Wall stenciling for the TV wall exclusively for the living room. A little wall decors and a large floor lamp for the extra space in between and to go on to the formal dining area. Everything beautifully tied together yet gives you the sense of individuality.
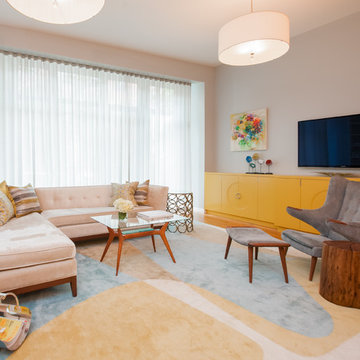
Allison Bitter Photography
ニューヨークにある広いトランジショナルスタイルのおしゃれなリビング (無垢フローリング、壁掛け型テレビ、グレーの壁) の写真
ニューヨークにある広いトランジショナルスタイルのおしゃれなリビング (無垢フローリング、壁掛け型テレビ、グレーの壁) の写真
広いオレンジのトランジショナルスタイルのリビングの写真
2
