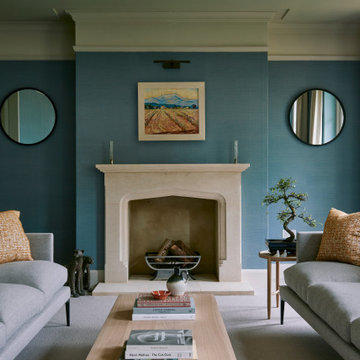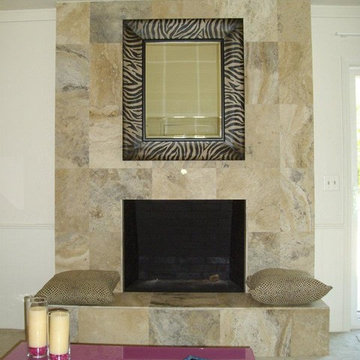緑色のトランジショナルスタイルのリビング (カーペット敷き、トラバーチンの床、グレーの床) の写真
絞り込み:
資材コスト
並び替え:今日の人気順
写真 1〜10 枚目(全 10 枚)

Tschida Construction and Pro Design Custom Cabinetry joined us for a 4 season sunroom addition with a basement addition to be finished at a later date. We also included a quick laundry/garage entry update with a custom made locker unit and barn door. We incorporated dark stained beams in the vaulted ceiling to match the elements in the barn door and locker wood bench top. We were able to re-use the slider door and reassemble their deck to the addition to save a ton of money.
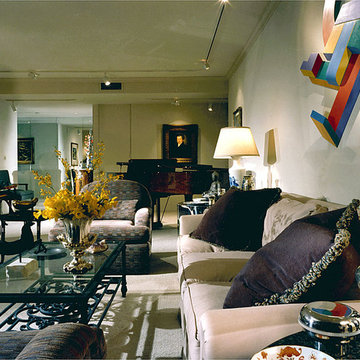
Mary Nichols
ロサンゼルスにある中くらいなトランジショナルスタイルのおしゃれなリビング (グレーの壁、カーペット敷き、暖炉なし、テレビなし、グレーの床) の写真
ロサンゼルスにある中くらいなトランジショナルスタイルのおしゃれなリビング (グレーの壁、カーペット敷き、暖炉なし、テレビなし、グレーの床) の写真
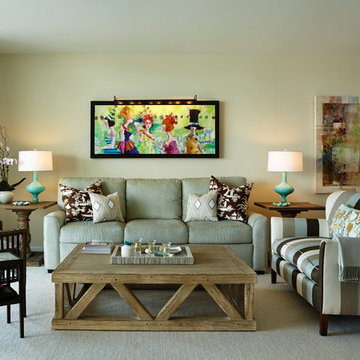
Brantley Photography
マイアミにある高級な中くらいなトランジショナルスタイルのおしゃれなLDK (ベージュの壁、テレビなし、カーペット敷き、暖炉なし、グレーの床) の写真
マイアミにある高級な中くらいなトランジショナルスタイルのおしゃれなLDK (ベージュの壁、テレビなし、カーペット敷き、暖炉なし、グレーの床) の写真
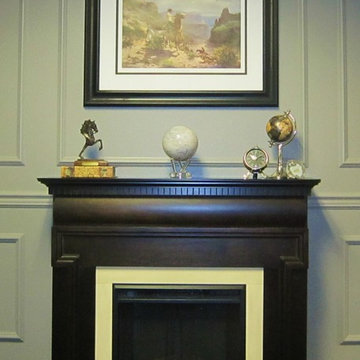
My client is a horse breeder so I designed his office using an equestrian theme
サンディエゴにある中くらいなトランジショナルスタイルのおしゃれなリビング (グレーの壁、カーペット敷き、標準型暖炉、木材の暖炉まわり、グレーの床) の写真
サンディエゴにある中くらいなトランジショナルスタイルのおしゃれなリビング (グレーの壁、カーペット敷き、標準型暖炉、木材の暖炉まわり、グレーの床) の写真
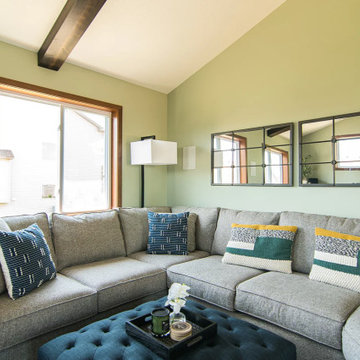
Tschida Construction and Pro Design Custom Cabinetry joined us for a 4 season sunroom addition with a basement addition to be finished at a later date. We also included a quick laundry/garage entry update with a custom made locker unit and barn door. We incorporated dark stained beams in the vaulted ceiling to match the elements in the barn door and locker wood bench top. We were able to re-use the slider door and reassemble their deck to the addition to save a ton of money.
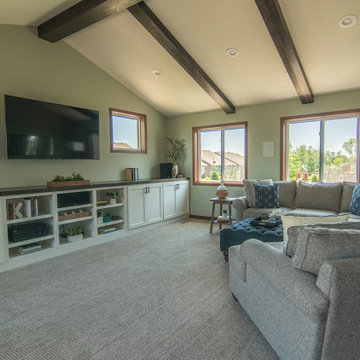
Tschida Construction and Pro Design Custom Cabinetry joined us for a 4 season sunroom addition with a basement addition to be finished at a later date. We also included a quick laundry/garage entry update with a custom made locker unit and barn door. We incorporated dark stained beams in the vaulted ceiling to match the elements in the barn door and locker wood bench top. We were able to re-use the slider door and reassemble their deck to the addition to save a ton of money.
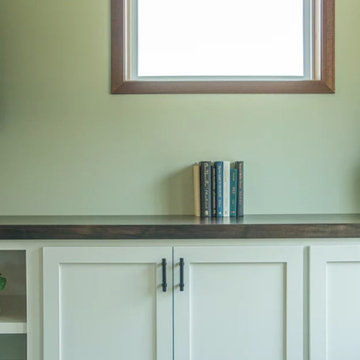
Tschida Construction and Pro Design Custom Cabinetry joined us for a 4 season sunroom addition with a basement addition to be finished at a later date. We also included a quick laundry/garage entry update with a custom made locker unit and barn door. We incorporated dark stained beams in the vaulted ceiling to match the elements in the barn door and locker wood bench top. We were able to re-use the slider door and reassemble their deck to the addition to save a ton of money.
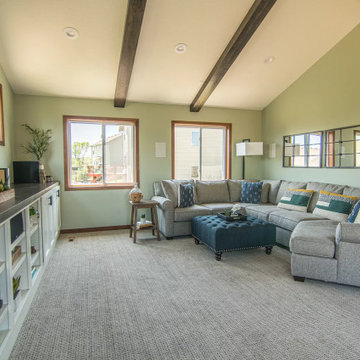
Tschida Construction and Pro Design Custom Cabinetry joined us for a 4 season sunroom addition with a basement addition to be finished at a later date. We also included a quick laundry/garage entry update with a custom made locker unit and barn door. We incorporated dark stained beams in the vaulted ceiling to match the elements in the barn door and locker wood bench top. We were able to re-use the slider door and reassemble their deck to the addition to save a ton of money.
緑色のトランジショナルスタイルのリビング (カーペット敷き、トラバーチンの床、グレーの床) の写真
1
