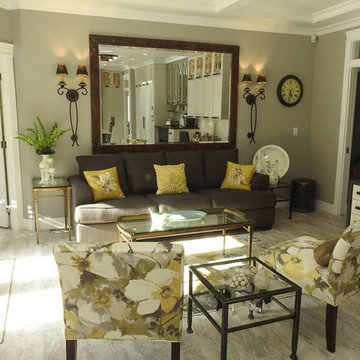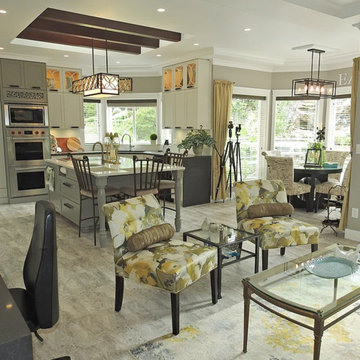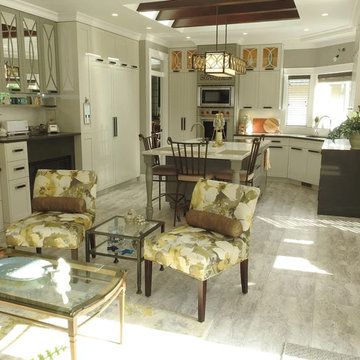緑色のトランジショナルスタイルのリビング (暖炉なし、セラミックタイルの床、ベージュの壁) の写真
並び替え:今日の人気順
写真 1〜3 枚目(全 3 枚)

The family room could now seat more without jeopardizing the space. The flooring was replaced to be all one throughout the entire space allowing the placement of furniture to dictate a room rather than the flooring. Transoms were added over door ways. A coffered ceiling was added for visual interest and defining space.

The view from the outside was now more appreciated as seen from several areas. New colors allowed for a new life brought to the space. An appliance center was now across from the island and acted as a feature in the room.

The entire room was gutted and re-designed for form, function, purpose and enjoyment just to be in it! A large splayed opening above the island allowed for a sky light over it and introduce even more natural lighting into this room. The island was made twice as large which enabled for more usable storage and seating. The see through fireplace was re-clad with the same Caesarstone as the perimeter counter tops. Additional seating was created through individual pieces to keep the space feeling open and airy. Much needed lighting was added. The wall cabinets now went to the ceiling with decorative inserts and lighting.
緑色のトランジショナルスタイルのリビング (暖炉なし、セラミックタイルの床、ベージュの壁) の写真
1