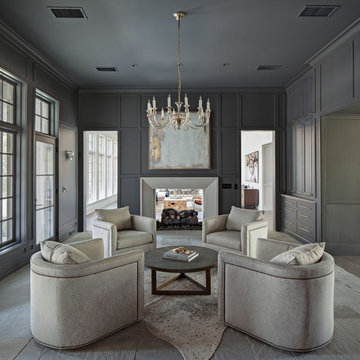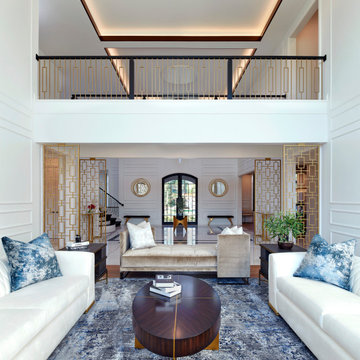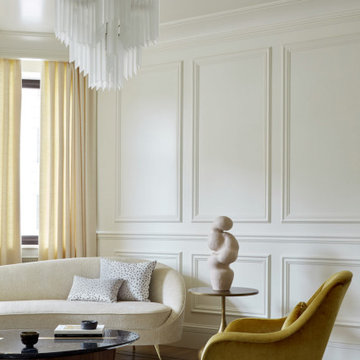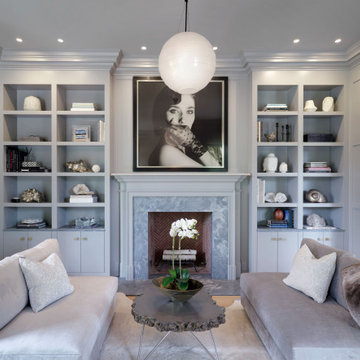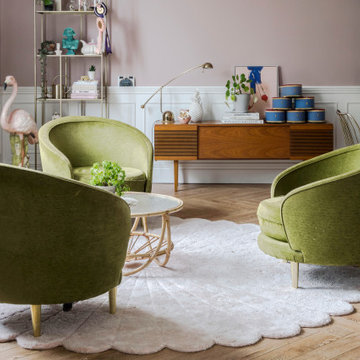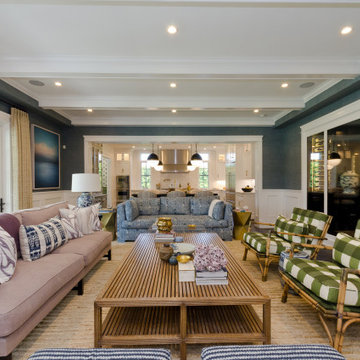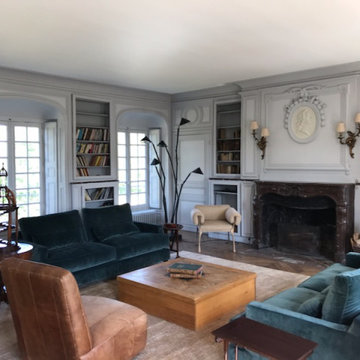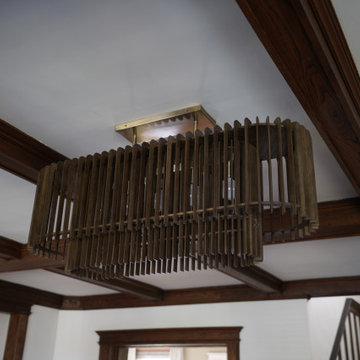グレーのトランジショナルスタイルのリビング (羽目板の壁) の写真
絞り込み:
資材コスト
並び替え:今日の人気順
写真 1〜20 枚目(全 49 枚)
1/4
ボストンにあるトランジショナルスタイルのおしゃれなLDK (白い壁、標準型暖炉、レンガの暖炉まわり、壁掛け型テレビ、茶色い床、無垢フローリング、羽目板の壁) の写真
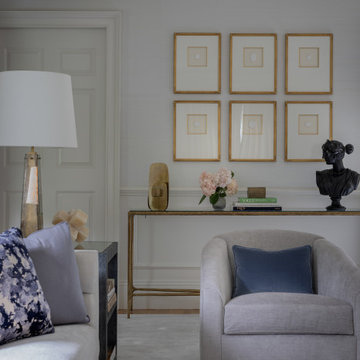
Photography by Michael J. Lee Photography
ボストンにある高級な広いトランジショナルスタイルのおしゃれなリビング (白い壁、無垢フローリング、標準型暖炉、石材の暖炉まわり、テレビなし、グレーの床、羽目板の壁) の写真
ボストンにある高級な広いトランジショナルスタイルのおしゃれなリビング (白い壁、無垢フローリング、標準型暖炉、石材の暖炉まわり、テレビなし、グレーの床、羽目板の壁) の写真
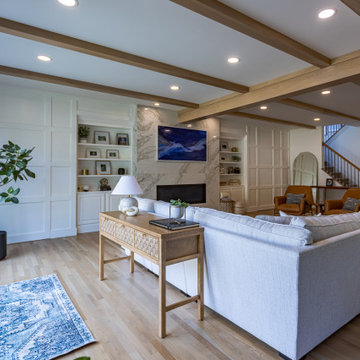
This Hyde Park family was looking to open up their first floor creating a more functional living space and to refresh their look to a transitional style. They loved the idea of exposed beams and hoped to incorporate them into their remodel. We are "beaming" with pride with the end result.
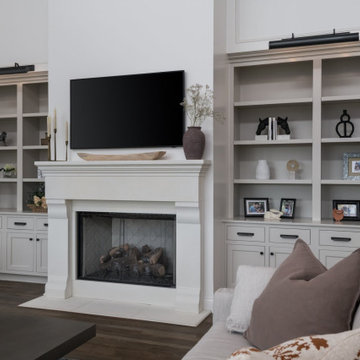
他の地域にある高級な広いトランジショナルスタイルのおしゃれなLDK (白い壁、無垢フローリング、標準型暖炉、石材の暖炉まわり、壁掛け型テレビ、茶色い床、羽目板の壁) の写真

Расположение модульных диванов можно изменять в зависимости от мероприятий в небольшой гостиной, делая ее универсальной.
モスクワにある高級な中くらいなトランジショナルスタイルのおしゃれなLDK (白い壁、濃色無垢フローリング、テレビなし、茶色い床、羽目板の壁) の写真
モスクワにある高級な中くらいなトランジショナルスタイルのおしゃれなLDK (白い壁、濃色無垢フローリング、テレビなし、茶色い床、羽目板の壁) の写真
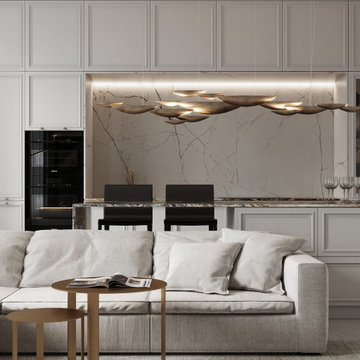
モスクワにあるお手頃価格の中くらいなトランジショナルスタイルのおしゃれなリビング (ライブラリー、白い壁、磁器タイルの床、横長型暖炉、石材の暖炉まわり、壁掛け型テレビ、白い床、折り上げ天井、羽目板の壁、アクセントウォール) の写真
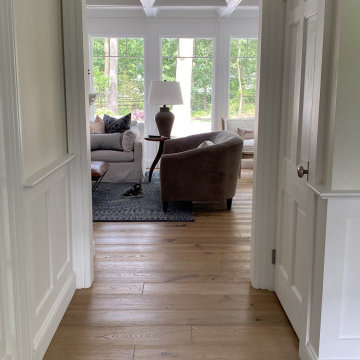
ニューヨークにある高級な広いトランジショナルスタイルのおしゃれな独立型リビング (白い壁、淡色無垢フローリング、薪ストーブ、石材の暖炉まわり、壁掛け型テレビ、茶色い床、格子天井、羽目板の壁) の写真
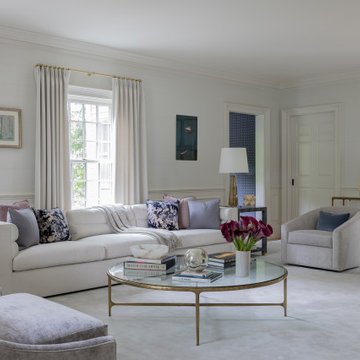
Photography by Michael J. Lee Photography
ボストンにある高級な広いトランジショナルスタイルのおしゃれなリビング (白い壁、無垢フローリング、標準型暖炉、石材の暖炉まわり、テレビなし、グレーの床、羽目板の壁) の写真
ボストンにある高級な広いトランジショナルスタイルのおしゃれなリビング (白い壁、無垢フローリング、標準型暖炉、石材の暖炉まわり、テレビなし、グレーの床、羽目板の壁) の写真
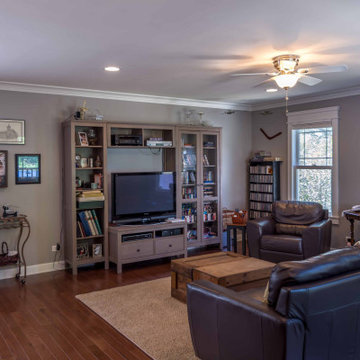
シカゴにある高級な中くらいなトランジショナルスタイルのおしゃれなリビング (グレーの壁、無垢フローリング、暖炉なし、据え置き型テレビ、茶色い床、クロスの天井、羽目板の壁、黒いソファ、白い天井、グレーと黒) の写真
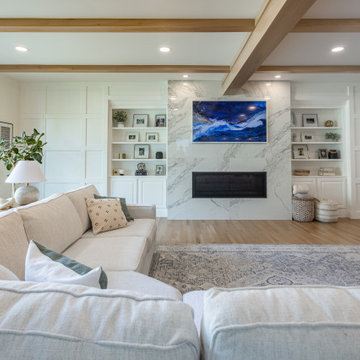
This Hyde Park family was looking to open up their first floor creating a more functional living space and to refresh their look to a transitional style. They loved the idea of exposed beams and hoped to incorporate them into their remodel. We are "beaming" with pride with the end result.
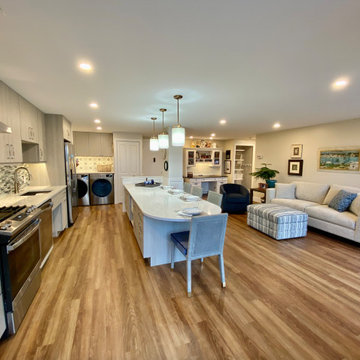
The new open plan living/dining room. The countertop that contains all the appliances is at standard height of 36". Although the sink has a recessed wheelchair accessible approach, maintaining the 36" counter height allows our client to stand and put dishes away in the cabinets above. The kitchen island is for dining and meal prep and is the "command central" of the apartment . Beneath the kitchen island are four drawers for the food pantry, a microwave, pots and pan drawers within easy reach to the cooktop and storage drawers. There is 48" between the kitchen island and the island to allow for easy wheelchair access, while full wheelchair turns are made easy on either end of the island. The living room leaves plenty of space for her wheelchair to join the sitting area while the ottoman in front of the sofa serves as a footrest or place to put things when a tray is placed on top of it. The ottoman pulls the room together with a multi color fabric much like a rug would do...we were not able to have a rug in the space due to space limitations as well as the need to keep an open path behind the dining chairs.
グレーのトランジショナルスタイルのリビング (羽目板の壁) の写真
1

