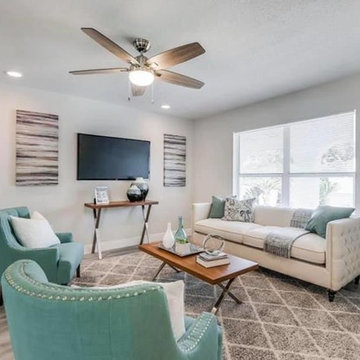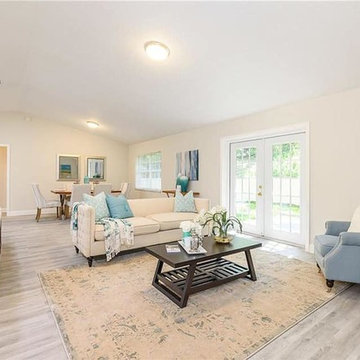グレーのトランジショナルスタイルのリビング (マルチカラーの床、白い壁) の写真
絞り込み:
資材コスト
並び替え:今日の人気順
写真 1〜12 枚目(全 12 枚)
1/5
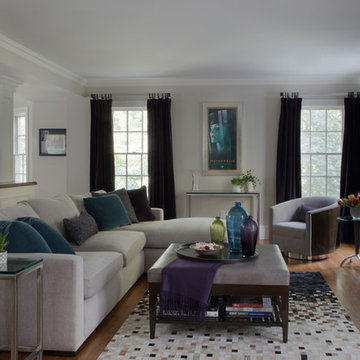
ボストンにあるラグジュアリーな広いトランジショナルスタイルのおしゃれなリビング (白い壁、無垢フローリング、標準型暖炉、木材の暖炉まわり、壁掛け型テレビ、マルチカラーの床) の写真
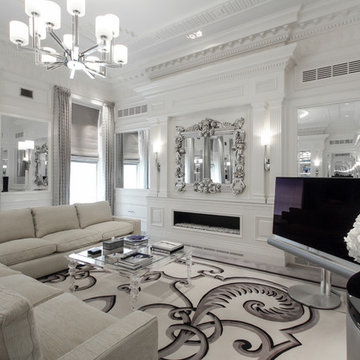
Beautiful new-build contemporary-classical interior to this main reception room.
ラグジュアリーな巨大なトランジショナルスタイルのおしゃれなリビング (白い壁、カーペット敷き、横長型暖炉、木材の暖炉まわり、据え置き型テレビ、マルチカラーの床) の写真
ラグジュアリーな巨大なトランジショナルスタイルのおしゃれなリビング (白い壁、カーペット敷き、横長型暖炉、木材の暖炉まわり、据え置き型テレビ、マルチカラーの床) の写真
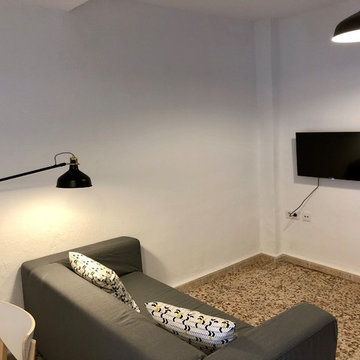
Foto del salón del apartamento de la primera planta. Este tercer apartamento consta de tres dormitorios, un salón cocina comedor y un cuarto de baño completo.
Proyecto de búsqueda, compra, rehabilitación, planificación y diseño de espacios de antigua casa sevillana para convertirla en tres apartamentos independientes para estudiantes. Coste total del proyecto llave en mano: 150.000€ (Todo incluido: compra, impuestos, obra, mobiliario…)
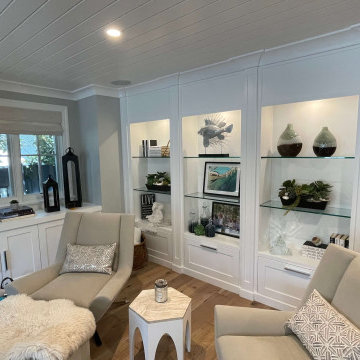
オレンジカウンティにある低価格の小さなトランジショナルスタイルのおしゃれなリビング (白い壁、淡色無垢フローリング、標準型暖炉、タイルの暖炉まわり、埋込式メディアウォール、マルチカラーの床、格子天井、塗装板張りの壁) の写真
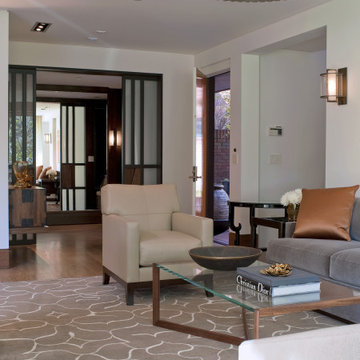
Complete renovation of a San Francisco condominium finished with exacting details and custom casework, millwork, and metals. Features include a set of aluminum and glass doors furnished with handcrafted wood handles and a silicon bronze fireplace surround.
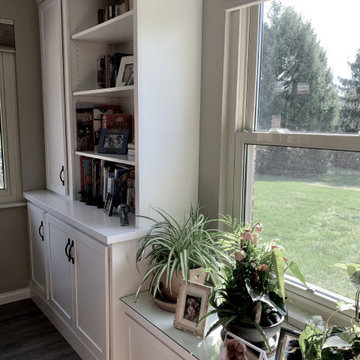
A living room that received some wonderful updates. New built ins, flooring, and custom fireplace work has given this room a brighter and sleeker look. Using the clean lines of Marsh's Atlanta doors on the built in's help compliment the lines of the shiplap on the fireplace. The Luxury Vinyl Plank flooring in "Latte" compliments the color of the brick well while still keeping the space light and bright.
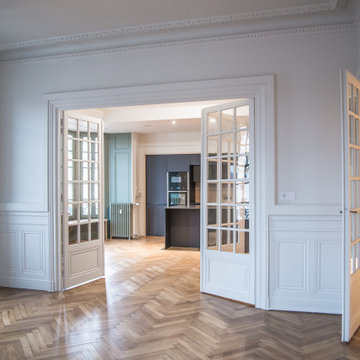
Crédit Photo : Pierre Jean DURAND
サンテティエンヌにあるトランジショナルスタイルのおしゃれなリビング (白い壁、トラバーチンの床、テレビなし、マルチカラーの床) の写真
サンテティエンヌにあるトランジショナルスタイルのおしゃれなリビング (白い壁、トラバーチンの床、テレビなし、マルチカラーの床) の写真
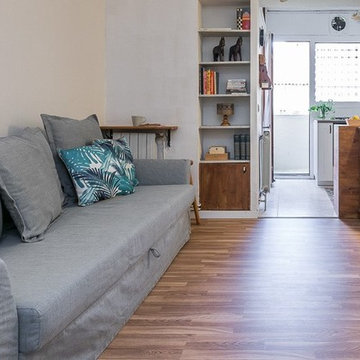
Gran sofá cama gris con cojines define la zona del salón, con el apoyo de la estantería de obra. Amplio salón comedor abierto, en relación directa con la cocina. ambiente muy diáfano y relajado, sin exceso de muebles y decoración. el banco del comedor tiene doble función se emplea también como mesa de café delante del sofá
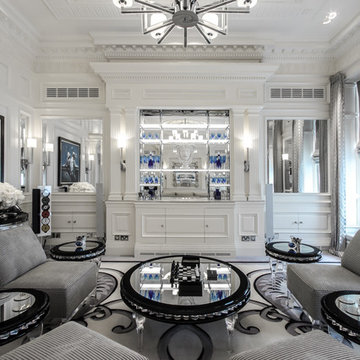
Beautiful new-build contemporary-classical interior to this main reception room.
ラグジュアリーな巨大なトランジショナルスタイルのおしゃれなリビング (白い壁、カーペット敷き、横長型暖炉、木材の暖炉まわり、据え置き型テレビ、マルチカラーの床) の写真
ラグジュアリーな巨大なトランジショナルスタイルのおしゃれなリビング (白い壁、カーペット敷き、横長型暖炉、木材の暖炉まわり、据え置き型テレビ、マルチカラーの床) の写真
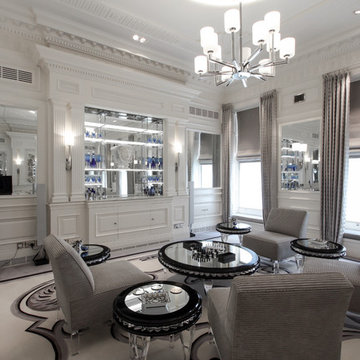
Beautiful new-build contemporary-classical interior to this main reception room.
ラグジュアリーな巨大なトランジショナルスタイルのおしゃれなリビング (白い壁、カーペット敷き、横長型暖炉、木材の暖炉まわり、据え置き型テレビ、マルチカラーの床) の写真
ラグジュアリーな巨大なトランジショナルスタイルのおしゃれなリビング (白い壁、カーペット敷き、横長型暖炉、木材の暖炉まわり、据え置き型テレビ、マルチカラーの床) の写真
グレーのトランジショナルスタイルのリビング (マルチカラーの床、白い壁) の写真
1
