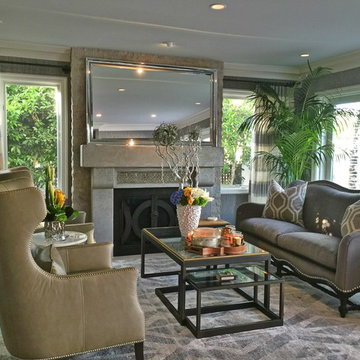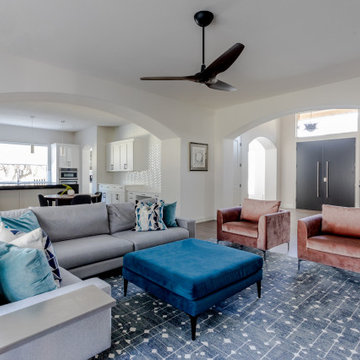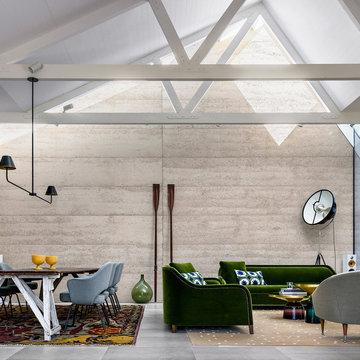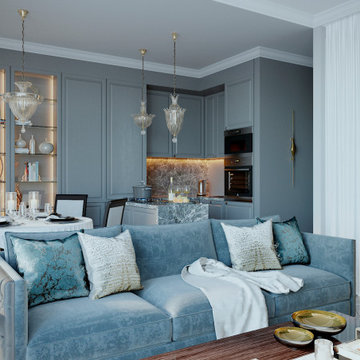グレーのトランジショナルスタイルのリビング (グレーの床、ターコイズの床) の写真
絞り込み:
資材コスト
並び替え:今日の人気順
写真 101〜120 枚目(全 523 枚)
1/5
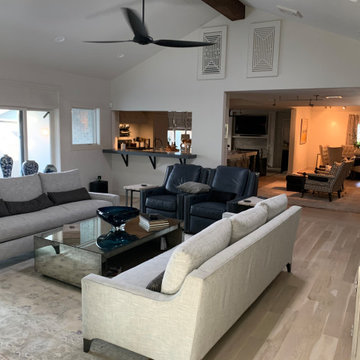
オクラホマシティにある高級な中くらいなトランジショナルスタイルのおしゃれなLDK (白い壁、磁器タイルの床、標準型暖炉、石材の暖炉まわり、壁掛け型テレビ、グレーの床) の写真
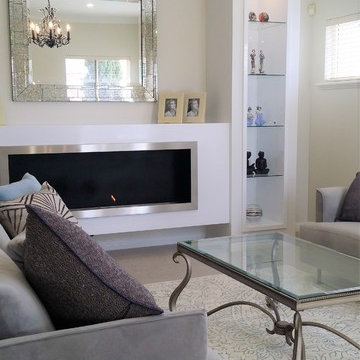
The mirror adds an extra dimension to the room, as it reflects the view from the window and the chandelier. The floor rug pattern in an uncomplicated cream blue pattern, is slightly distressed adding richness and character. Light blue accents in cushions and accessories unite with the rug and contribute to the relaxing feel.
Interior Design - Despina Design
Furniture Design - Despina Design
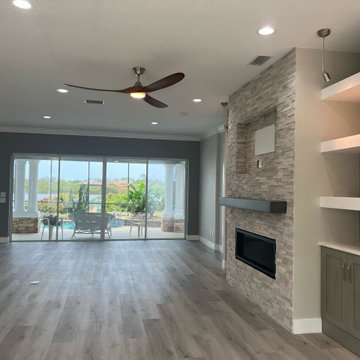
オーランドにある広いトランジショナルスタイルのおしゃれなLDK (グレーの壁、ラミネートの床、標準型暖炉、積石の暖炉まわり、埋込式メディアウォール、グレーの床) の写真
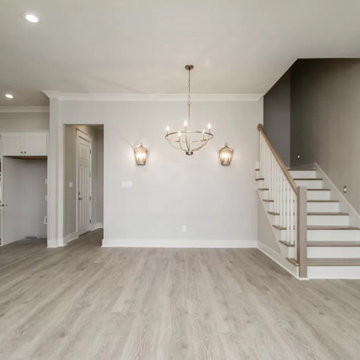
リトルロックにある低価格の中くらいなトランジショナルスタイルのおしゃれなLDK (グレーの壁、クッションフロア、標準型暖炉、塗装板張りの暖炉まわり、壁掛け型テレビ、グレーの床) の写真
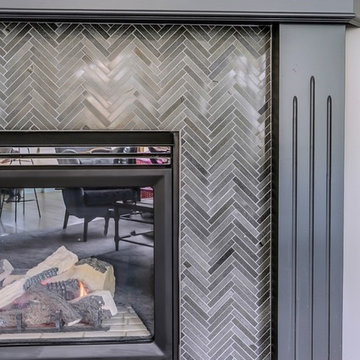
Design by Live Well Interiors Inc.
Photo by Zoon Photography
カルガリーにある低価格の中くらいなトランジショナルスタイルのおしゃれなリビング (グレーの壁、カーペット敷き、コーナー設置型暖炉、タイルの暖炉まわり、据え置き型テレビ、グレーの床) の写真
カルガリーにある低価格の中くらいなトランジショナルスタイルのおしゃれなリビング (グレーの壁、カーペット敷き、コーナー設置型暖炉、タイルの暖炉まわり、据え置き型テレビ、グレーの床) の写真
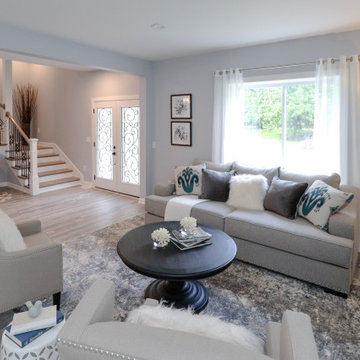
Luxury Living Room Staging
シンシナティにあるお手頃価格の小さなトランジショナルスタイルのおしゃれなリビング (グレーの壁、ラミネートの床、標準型暖炉、グレーの床) の写真
シンシナティにあるお手頃価格の小さなトランジショナルスタイルのおしゃれなリビング (グレーの壁、ラミネートの床、標準型暖炉、グレーの床) の写真
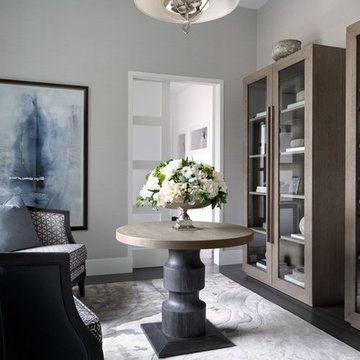
The design of this 4227 square foot estate home was recognized by the International Design and Architecture Awards 2019 and nominated in these 4 categories: Luxury Residence Canada, Kitchen Design over 100 000GBP, Bedroom and Bathroom.
Our design intent here was to create a home that felt harmonious and luxurious, yet livable and inviting. This home was refurbished with only the finest finishes and custom design details throughout. We hand selected decor items, designed furniture pieces to suit this home and commissioned an artist to provide us with the perfect art pieces to compliment.
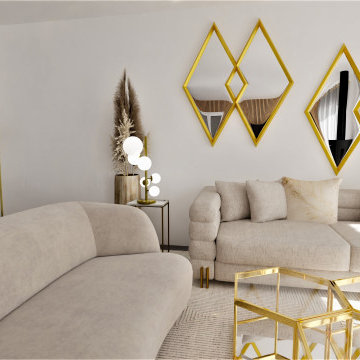
Un salon aux allures douces et Chic, l'ensemble est lumineux avec des meubles blanc ou beige, en jouant sur les matières nous apportons du charme à la pièce, du velours, bois, marbre, laiton tissu chiné ou encore le verre.
Jeux de matières mais aussi jeux de formes géométrique.
Le salon devient chaleureux et chic
Projet par Jeanne Pezeril
Décoratrice membre de l'UFDI
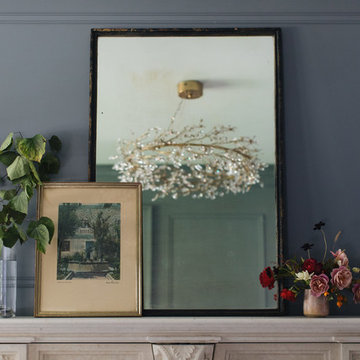
Stoffer Photography
グランドラピッズにある高級な中くらいなトランジショナルスタイルのおしゃれなリビング (青い壁、カーペット敷き、標準型暖炉、漆喰の暖炉まわり、グレーの床) の写真
グランドラピッズにある高級な中くらいなトランジショナルスタイルのおしゃれなリビング (青い壁、カーペット敷き、標準型暖炉、漆喰の暖炉まわり、グレーの床) の写真
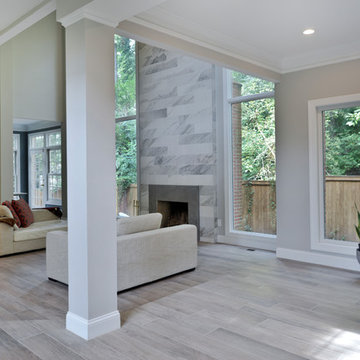
A family in McLean VA decided to remodel two levels of their home.
There was wasted floor space and disconnections throughout the living room and dining room area. The family room was very small and had a closet as washer and dryer closet. Two walls separating kitchen from adjacent dining room and family room.
After several design meetings, the final blue print went into construction phase, gutting entire kitchen, family room, laundry room, open balcony.
We built a seamless main level floor. The laundry room was relocated and we built a new space on the second floor for their convenience.
The family room was expanded into the laundry room space, the kitchen expanded its wing into the adjacent family room and dining room, with a large middle Island that made it all stand tall.
The use of extended lighting throughout the two levels has made this project brighter than ever. A walk -in pantry with pocket doors was added in hallway. We deleted two structure columns by the way of using large span beams, opening up the space. The open foyer was floored in and expanded the dining room over it.
All new porcelain tile was installed in main level, a floor to ceiling fireplace(two story brick fireplace) was faced with highly decorative stone.
The second floor was open to the two story living room, we replaced all handrails and spindles with Rod iron and stained handrails to match new floors. A new butler area with under cabinet beverage center was added in the living room area.
The den was torn up and given stain grade paneling and molding to give a deep and mysterious look to the new library.
The powder room was gutted, redefined, one doorway to the den was closed up and converted into a vanity space with glass accent background and built in niche.
Upscale appliances and decorative mosaic back splash, fancy lighting fixtures and farm sink are all signature marks of the kitchen remodel portion of this amazing project.
I don't think there is only one thing to define the interior remodeling of this revamped home, the transformation has been so grand.
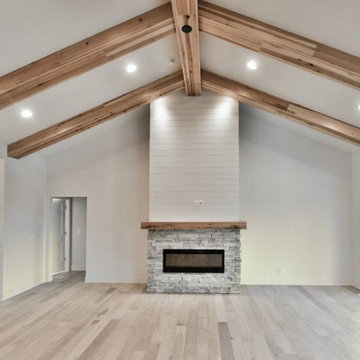
オマハにある高級な広いトランジショナルスタイルのおしゃれなリビング (白い壁、淡色無垢フローリング、横長型暖炉、石材の暖炉まわり、テレビなし、グレーの床) の写真
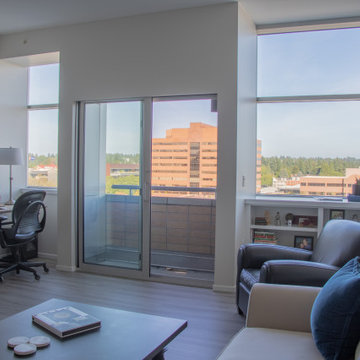
The 'home office' tucked behind a support column in this tiny condo
ポートランドにある小さなトランジショナルスタイルのおしゃれなLDK (白い壁、クッションフロア、暖炉なし、グレーの床) の写真
ポートランドにある小さなトランジショナルスタイルのおしゃれなLDK (白い壁、クッションフロア、暖炉なし、グレーの床) の写真
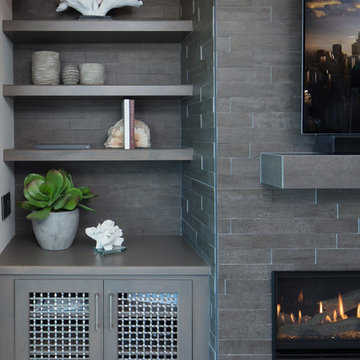
Classy Coastal
Interior Design: Jan Kepler and Stephanie Rothbauer
General Contractor: Mountain Pacific Builders
Custom Cabinetry: Plato Woodwork
Photography: Elliott Johnson
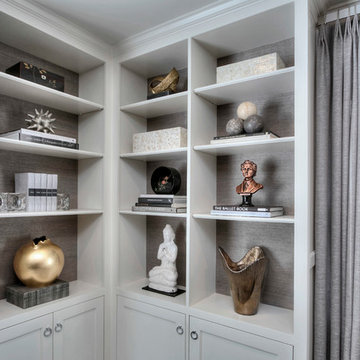
BEAUTIFUL MUSIC/LIVING ROOM WITH MODERN UPDATES...ABSTRACT ART, STARBURST MIRROR,
VELVET SOFAS, CHENILLE PILLOWS, CUSTOM DRAPERY, ABSTRACT MODERN AREA RUG, SHAGREEN WRAPPED COCKTAIL TABLE, GRASSCLOTH WALLS, ACCESSORIES, LACQUER, BRASS,
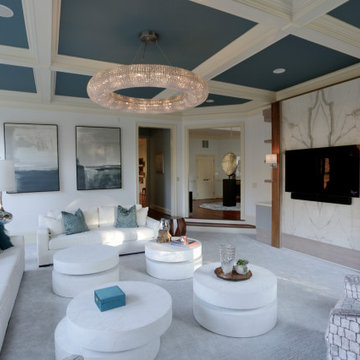
ラスベガスにあるラグジュアリーな巨大なトランジショナルスタイルのおしゃれなLDK (白い壁、カーペット敷き、標準型暖炉、石材の暖炉まわり、埋込式メディアウォール、グレーの床、格子天井) の写真
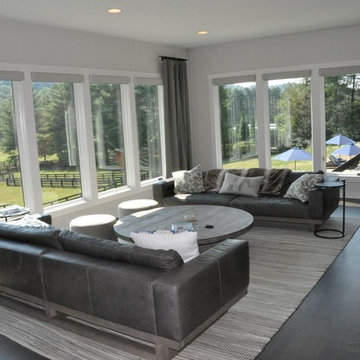
ナッシュビルにある広いトランジショナルスタイルのおしゃれなリビング (グレーの壁、濃色無垢フローリング、暖炉なし、テレビなし、グレーの床) の写真
グレーのトランジショナルスタイルのリビング (グレーの床、ターコイズの床) の写真
6
