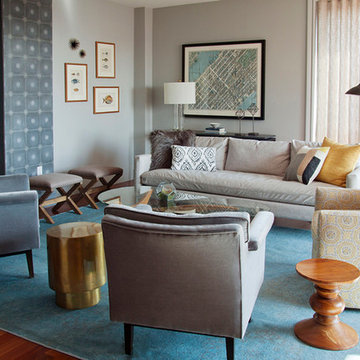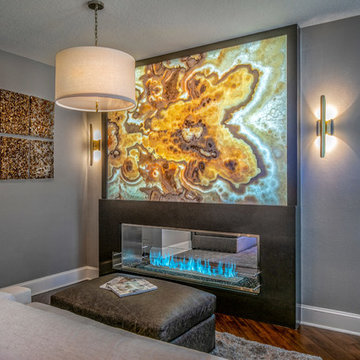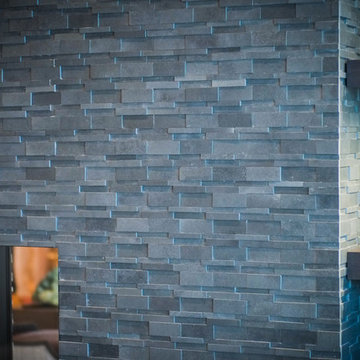グレーのトランジショナルスタイルのリビング (両方向型暖炉、テレビなし) の写真
絞り込み:
資材コスト
並び替え:今日の人気順
写真 1〜20 枚目(全 32 枚)
1/5
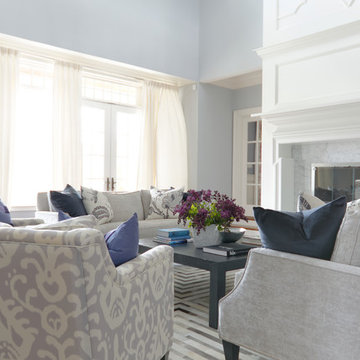
This two story living room was completely transformed when we removed the existing large bolder/stone fireplace & replaced with a custom designed millwork fireplace with Quatrefoil relief detail. A bespoke coffee table anchors the space on top of a Meredith Heron Design Collection Water Buffalo Hide Rug. The chairs were custom made for the client and to fit the room. It is a family friendly entertaining space.

JPM Construction offers complete support for designing, building, and renovating homes in Atherton, Menlo Park, Portola Valley, and surrounding mid-peninsula areas. With a focus on high-quality craftsmanship and professionalism, our clients can expect premium end-to-end service.
The promise of JPM is unparalleled quality both on-site and off, where we value communication and attention to detail at every step. Onsite, we work closely with our own tradesmen, subcontractors, and other vendors to bring the highest standards to construction quality and job site safety. Off site, our management team is always ready to communicate with you about your project. The result is a beautiful, lasting home and seamless experience for you.

The two-story, stacked marble, open fireplace is the focal point of the formal living room. A geometric-design paneled ceiling can be illuminated in the evening.
Heidi Zeiger
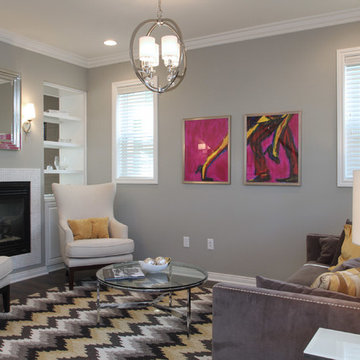
Living room
シーダーラピッズにあるお手頃価格の小さなトランジショナルスタイルのおしゃれなリビング (グレーの壁、ラミネートの床、両方向型暖炉、タイルの暖炉まわり、テレビなし) の写真
シーダーラピッズにあるお手頃価格の小さなトランジショナルスタイルのおしゃれなリビング (グレーの壁、ラミネートの床、両方向型暖炉、タイルの暖炉まわり、テレビなし) の写真
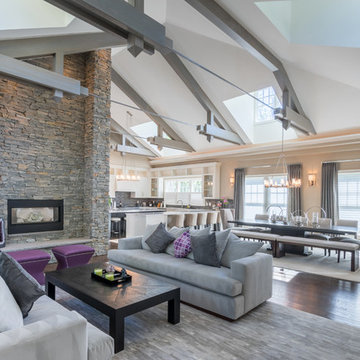
Nomoi Design LLC
ワシントンD.C.にあるお手頃価格の広いトランジショナルスタイルのおしゃれなリビング (ベージュの壁、濃色無垢フローリング、両方向型暖炉、レンガの暖炉まわり、テレビなし) の写真
ワシントンD.C.にあるお手頃価格の広いトランジショナルスタイルのおしゃれなリビング (ベージュの壁、濃色無垢フローリング、両方向型暖炉、レンガの暖炉まわり、テレビなし) の写真
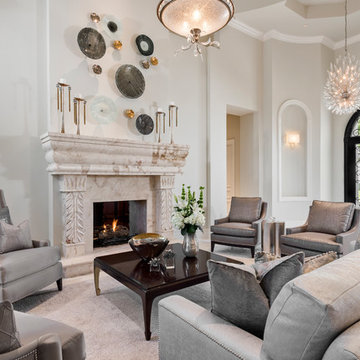
Interior Design by Amy Coslet Interior Designer ASID, NCIDQ.
Construction Harwick Homes.
Photography Amber Frederiksen
マイアミにあるお手頃価格の広いトランジショナルスタイルのおしゃれなリビング (グレーの壁、磁器タイルの床、両方向型暖炉、石材の暖炉まわり、テレビなし、マルチカラーの床) の写真
マイアミにあるお手頃価格の広いトランジショナルスタイルのおしゃれなリビング (グレーの壁、磁器タイルの床、両方向型暖炉、石材の暖炉まわり、テレビなし、マルチカラーの床) の写真
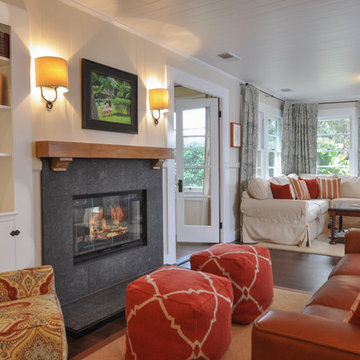
This renovated space provides seating in front of the two sided fireplace as well as a sectional seating area to share puzzles in the sunny side of the home. Photo by Karen Anderson
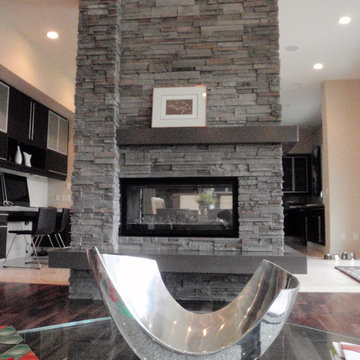
エドモントンにある中くらいなトランジショナルスタイルのおしゃれなLDK (ベージュの壁、無垢フローリング、両方向型暖炉、石材の暖炉まわり、茶色い床、テレビなし) の写真
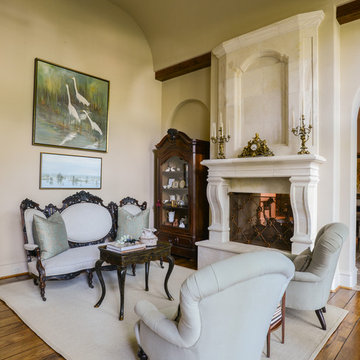
MICHAEL HUNTER
ヒューストンにある広いトランジショナルスタイルのおしゃれなリビング (ベージュの壁、濃色無垢フローリング、両方向型暖炉、テレビなし、タイルの暖炉まわり) の写真
ヒューストンにある広いトランジショナルスタイルのおしゃれなリビング (ベージュの壁、濃色無垢フローリング、両方向型暖炉、テレビなし、タイルの暖炉まわり) の写真
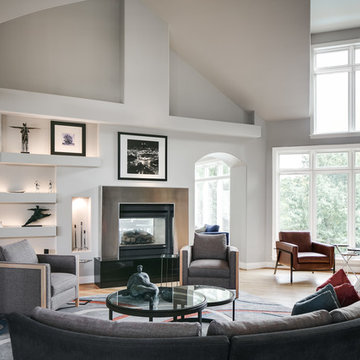
Arlene Ladegaard, owner of Design Connection, Inc. was chosen among many candidates for the redesign and furnishing of this beautiful home. The living room was the first to be addressed along with the entryway and dining room. The clients loved their existing sofa from their old home. It was Italian in styling and sat very low to the ground. The new furnishings had to complement this one item in scale and color.
The new furniture was chosen with scale and comfort in mind. The large wall behind the sofa included a new custom cabinet cantilevered off the floor. Zebrawood was used for this contemporary custom cabinet and a natural floor stain to complement the furnishings. The existing artwork was brought over from their previous home and the oranges, blues and grays were taken from the colors in the paintings.
A steel gray color for the walls was a perfect choice to complement the furniture, warm leather tones and the geometric wool area rugs. The clients are thrilled with their new space and love the accents by the fireplace, which display their own treasured accessories.
Design Connection, Inc. provided: space plans, furniture, area rugs, paint colors, stain colors, custom cabinet and project management.
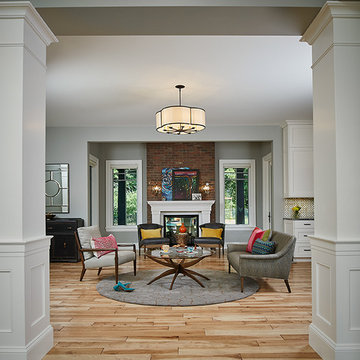
Graced with an abundance of windows, Alexandria’s modern meets traditional exterior boasts stylish stone accents, interesting rooflines and a pillared and welcoming porch. You’ll never lack for style or sunshine in this inspired transitional design perfect for a growing family. The timeless design merges a variety of classic architectural influences and fits perfectly into any neighborhood. A farmhouse feel can be seen in the exterior’s peaked roof, while the shingled accents reference the ever-popular Craftsman style. Inside, an abundance of windows flood the open-plan interior with light. Beyond the custom front door with its eye-catching sidelights is 2,350 square feet of living space on the first level, with a central foyer leading to a large kitchen and walk-in pantry, adjacent 14 by 16-foot hearth room and spacious living room with a natural fireplace. Also featured is a dining area and convenient home management center perfect for keeping your family life organized on the floor plan’s right side and a private study on the left, which lead to two patios, one covered and one open-air. Private spaces are concentrated on the 1,800-square-foot second level, where a large master suite invites relaxation and rest and includes built-ins, a master bath with double vanity and two walk-in closets. Also upstairs is a loft, laundry and two additional family bedrooms as well as 400 square foot of attic storage. The approximately 1,500-square-foot lower level features a 15 by 24-foot family room, a guest bedroom, billiards and refreshment area, and a 15 by 26-foot home theater perfect for movie nights.
Photographer: Ashley Avila Photography
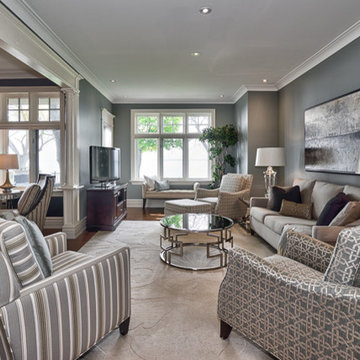
Virtual Viewing
トロントにある広いトランジショナルスタイルのおしゃれなLDK (青い壁、無垢フローリング、両方向型暖炉、石材の暖炉まわり、テレビなし) の写真
トロントにある広いトランジショナルスタイルのおしゃれなLDK (青い壁、無垢フローリング、両方向型暖炉、石材の暖炉まわり、テレビなし) の写真
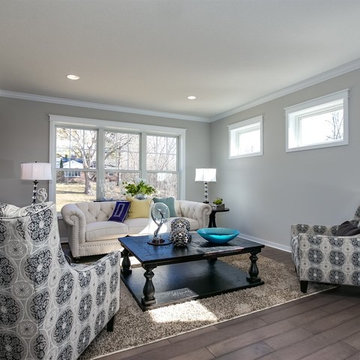
Living Room of a custom model.
Located in Edina, MN.
MLS #4680946
ミネアポリスにある中くらいなトランジショナルスタイルのおしゃれなリビング (グレーの壁、無垢フローリング、両方向型暖炉、テレビなし) の写真
ミネアポリスにある中くらいなトランジショナルスタイルのおしゃれなリビング (グレーの壁、無垢フローリング、両方向型暖炉、テレビなし) の写真
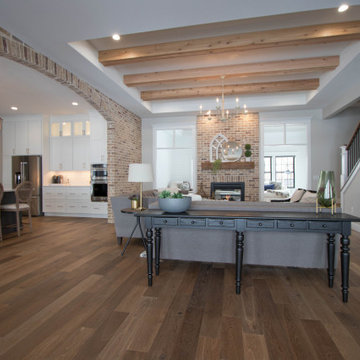
Hardwood Floors: Hallmark Floors Novella Twain Oak
他の地域にある広いトランジショナルスタイルのおしゃれなリビング (マルチカラーの壁、無垢フローリング、両方向型暖炉、レンガの暖炉まわり、テレビなし、茶色い床) の写真
他の地域にある広いトランジショナルスタイルのおしゃれなリビング (マルチカラーの壁、無垢フローリング、両方向型暖炉、レンガの暖炉まわり、テレビなし、茶色い床) の写真
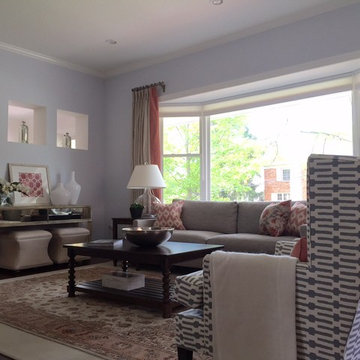
ワシントンD.C.にある中くらいなトランジショナルスタイルのおしゃれなLDK (青い壁、濃色無垢フローリング、両方向型暖炉、石材の暖炉まわり、テレビなし) の写真
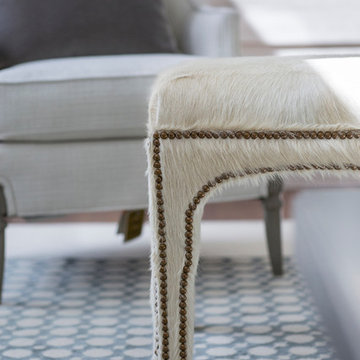
Petite ottoman upholstered in cream hair-on-hide with brass nailhead detail.
Heidi Zeiger
他の地域にあるラグジュアリーな広いトランジショナルスタイルのおしゃれなリビング (グレーの壁、無垢フローリング、両方向型暖炉、石材の暖炉まわり、テレビなし) の写真
他の地域にあるラグジュアリーな広いトランジショナルスタイルのおしゃれなリビング (グレーの壁、無垢フローリング、両方向型暖炉、石材の暖炉まわり、テレビなし) の写真
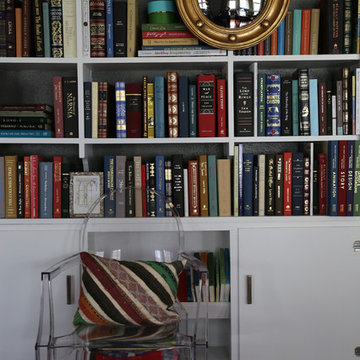
Detailed view of white bookshelves with ghost chair and convex gold mirror.
Designer specified paint palette, furniture, accessories, decor, and styling.
グレーのトランジショナルスタイルのリビング (両方向型暖炉、テレビなし) の写真
1
