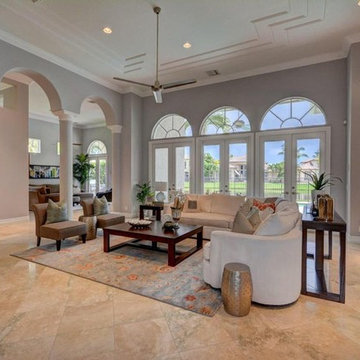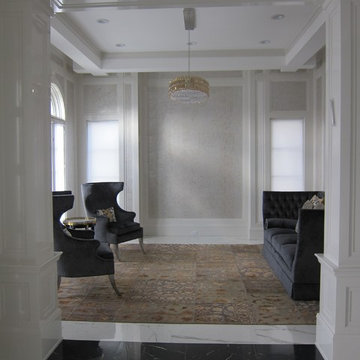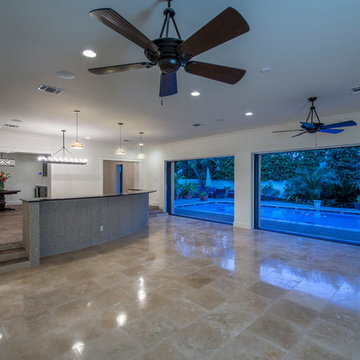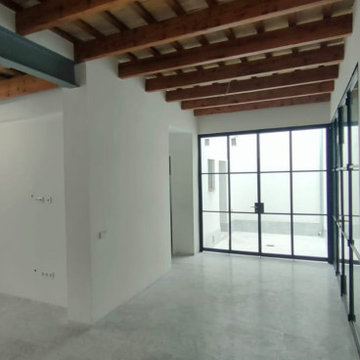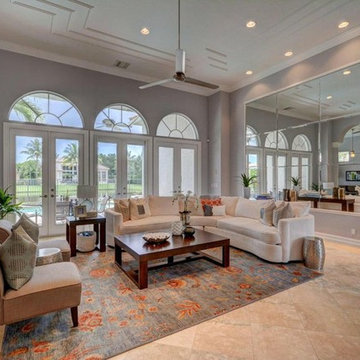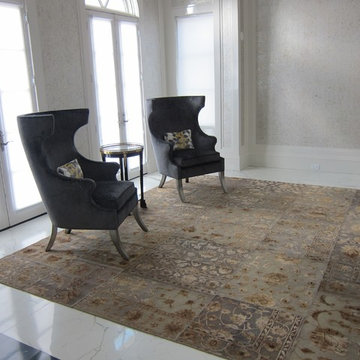グレーのトランジショナルスタイルのリビング (暖炉なし、大理石の床) の写真
絞り込み:
資材コスト
並び替え:今日の人気順
写真 1〜19 枚目(全 19 枚)
1/5

Living room with piano and floating console.
マイアミにある高級な広いトランジショナルスタイルのおしゃれなLDK (グレーの壁、大理石の床、白い床、ミュージックルーム、暖炉なし、壁紙) の写真
マイアミにある高級な広いトランジショナルスタイルのおしゃれなLDK (グレーの壁、大理石の床、白い床、ミュージックルーム、暖炉なし、壁紙) の写真
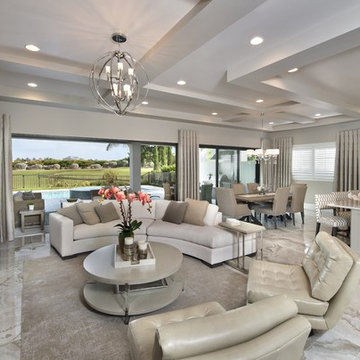
Giovanni Photography
マイアミにある中くらいなトランジショナルスタイルのおしゃれなリビング (ベージュの壁、大理石の床、暖炉なし、テレビなし、白い床) の写真
マイアミにある中くらいなトランジショナルスタイルのおしゃれなリビング (ベージュの壁、大理石の床、暖炉なし、テレビなし、白い床) の写真
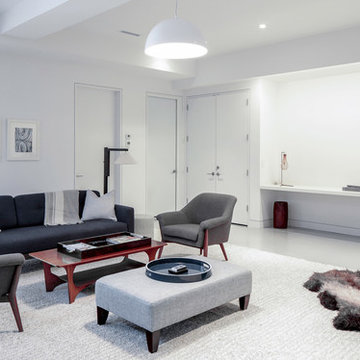
Modern luxury meets warm farmhouse in this Southampton home! Scandinavian inspired furnishings and light fixtures create a clean and tailored look, while the natural materials found in accent walls, casegoods, the staircase, and home decor hone in on a homey feel. An open-concept interior that proves less can be more is how we’d explain this interior. By accentuating the “negative space,” we’ve allowed the carefully chosen furnishings and artwork to steal the show, while the crisp whites and abundance of natural light create a rejuvenated and refreshed interior.
This sprawling 5,000 square foot home includes a salon, ballet room, two media rooms, a conference room, multifunctional study, and, lastly, a guest house (which is a mini version of the main house).
Project Location: Southamptons. Project designed by interior design firm, Betty Wasserman Art & Interiors. From their Chelsea base, they serve clients in Manhattan and throughout New York City, as well as across the tri-state area and in The Hamptons.
For more about Betty Wasserman, click here: https://www.bettywasserman.com/
To learn more about this project, click here: https://www.bettywasserman.com/spaces/southampton-modern-farmhouse/
Photo Credit: Paul Stoppi
The living room in a private residence at the Icon Brickell condominiums in Miami, FL
This shot of the great room shows blue and silver hues from the city view. You can see a clear shot of the living room in this picture as well as the custom media unit. The wall unit is made of white lacquer and is framing a silver wall covering by Phillip Jeffries.
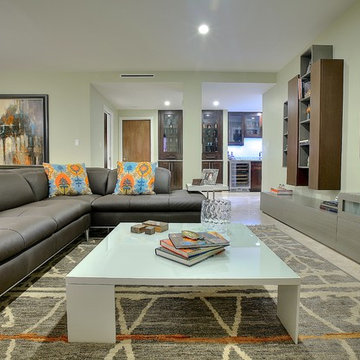
Jaime Virguez
マイアミにある広いトランジショナルスタイルのおしゃれなLDK (暖炉なし、壁掛け型テレビ、緑の壁、大理石の床) の写真
マイアミにある広いトランジショナルスタイルのおしゃれなLDK (暖炉なし、壁掛け型テレビ、緑の壁、大理石の床) の写真
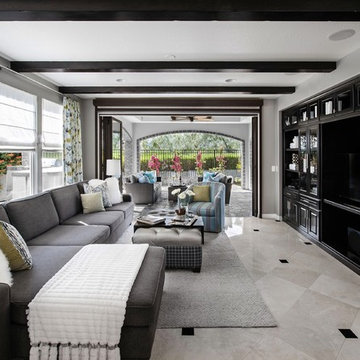
オレンジカウンティにある高級な中くらいなトランジショナルスタイルのおしゃれなリビング (グレーの壁、大理石の床、暖炉なし、埋込式メディアウォール、ベージュの床) の写真
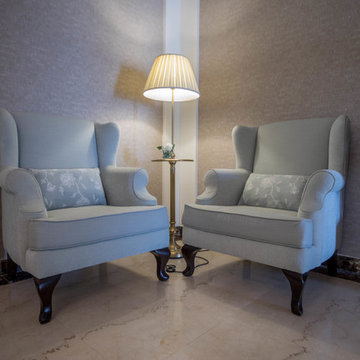
This space was narrow and was used as a corridor most of the time, we tried to created a nice seating area for the family and still have enough space for movement between the other spaces.
Walls: they were white walls, so we added more depth and texture by adding thick gypsum frames around the beige wallpaper.
colors: light blue and neutrals.
Materials: mix between glass metal and wood.
Photographed by: Yousef
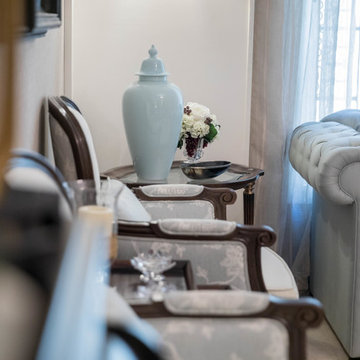
This space was narrow and was used as a corridor most of the time, we tried to created a nice seating area for the family and still have enough space for movement between the other spaces.
Walls: they were white walls, so we added more depth and texture by adding thick gypsum frames around the beige wallpaper.
colors: light blue and neutrals.
Materials: mix between glass metal and wood.
Photographed by: Yousef
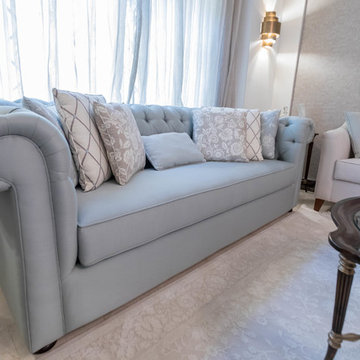
This space was narrow and was used as a corridor most of the time, we tried to created a nice seating area for the family and still have enough space for movement between the other spaces.
Walls: they were white walls, so we added more depth and texture by adding thick gypsum frames around the beige wallpaper.
colors: light blue and neutrals.
Materials: mix between glass metal and wood.
Photographed by: Yousef
Photo Credit: Paul Stoppi
The living room in a private residence at the Icon Brickell condominiums in Miami, FL
マイアミにある高級な広いトランジショナルスタイルのおしゃれなリビング (白い壁、大理石の床、暖炉なし、壁掛け型テレビ、グレーの床) の写真
マイアミにある高級な広いトランジショナルスタイルのおしゃれなリビング (白い壁、大理石の床、暖炉なし、壁掛け型テレビ、グレーの床) の写真
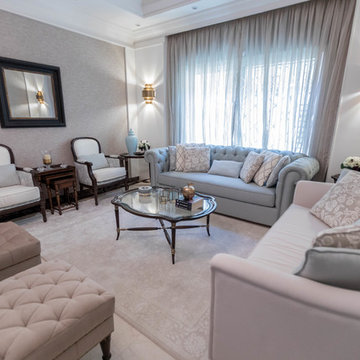
This space was narrow and was used as a corridor most of the time, we tried to created a nice seating area for the family and still have enough space for movement between the other spaces.
Walls: they were white walls, so we added more depth and texture by adding thick gypsum frames around the beige wallpaper.
colors: light blue and neutrals.
Materials: mix between glass metal and wood.
Photographed by: Yousef
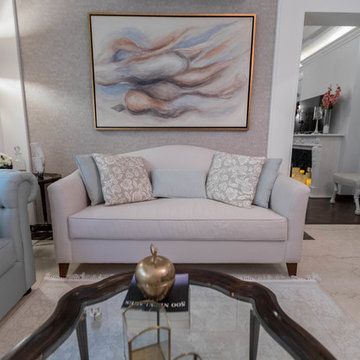
This space was narrow and was used as a corridor most of the time, we tried to created a nice seating area for the family and still have enough space for movement between the other spaces.
Walls: they were white walls, so we added more depth and texture by adding thick gypsum frames around the beige wallpaper.
colors: light blue and neutrals.
Materials: mix between glass metal and wood.
Photographed by: Yousef
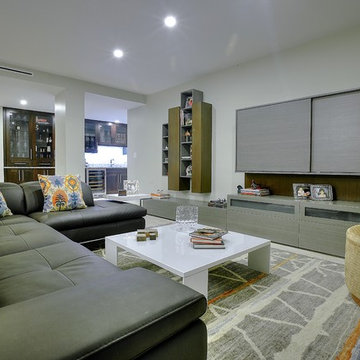
Jaime Virguez
マイアミにある広いトランジショナルスタイルのおしゃれなLDK (暖炉なし、埋込式メディアウォール、緑の壁、大理石の床) の写真
マイアミにある広いトランジショナルスタイルのおしゃれなLDK (暖炉なし、埋込式メディアウォール、緑の壁、大理石の床) の写真
グレーのトランジショナルスタイルのリビング (暖炉なし、大理石の床) の写真
1
