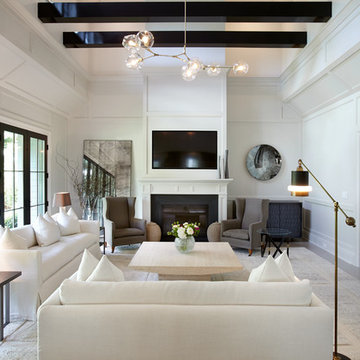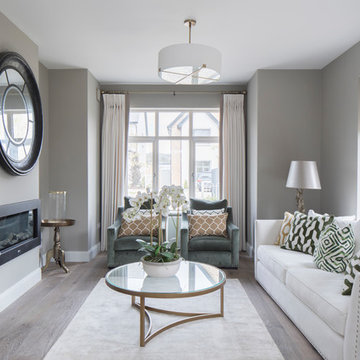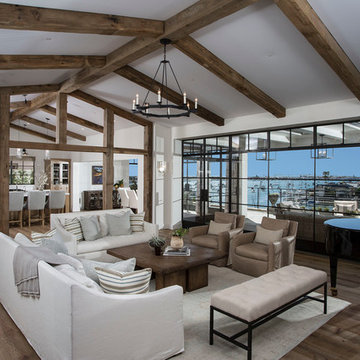グレーの、木目調のトランジショナルスタイルのリビング (無垢フローリング) の写真
絞り込み:
資材コスト
並び替え:今日の人気順
写真 1〜20 枚目(全 2,541 枚)
1/5

Photography by Michael J. Lee
ボストンにあるラグジュアリーな広いトランジショナルスタイルのおしゃれなリビング (ベージュの壁、横長型暖炉、無垢フローリング、石材の暖炉まわり、テレビなし、茶色い床、折り上げ天井、グレーとクリーム色) の写真
ボストンにあるラグジュアリーな広いトランジショナルスタイルのおしゃれなリビング (ベージュの壁、横長型暖炉、無垢フローリング、石材の暖炉まわり、テレビなし、茶色い床、折り上げ天井、グレーとクリーム色) の写真

Martha O'Hara Interiors, Interior Design & Photo Styling | Troy Thies, Photography | MDS Remodeling, Home Remodel | Please Note: All “related,” “similar,” and “sponsored” products tagged or listed by Houzz are not actual products pictured. They have not been approved by Martha O’Hara Interiors nor any of the professionals credited. For info about our work: design@oharainteriors.com

The two-story, stacked marble, open fireplace is the focal point of the formal living room. A geometric-design paneled ceiling can be illuminated in the evening.
Heidi Zeiger

Living Room
カルガリーにあるトランジショナルスタイルのおしゃれなリビング (石材の暖炉まわり、ベージュの壁、無垢フローリング、壁掛け型テレビ、茶色い床、グレーとクリーム色) の写真
カルガリーにあるトランジショナルスタイルのおしゃれなリビング (石材の暖炉まわり、ベージュの壁、無垢フローリング、壁掛け型テレビ、茶色い床、グレーとクリーム色) の写真

Our Carmel design-build studio planned a beautiful open-concept layout for this home with a lovely kitchen, adjoining dining area, and a spacious and comfortable living space. We chose a classic blue and white palette in the kitchen, used high-quality appliances, and added plenty of storage spaces to make it a functional, hardworking kitchen. In the adjoining dining area, we added a round table with elegant chairs. The spacious living room comes alive with comfortable furniture and furnishings with fun patterns and textures. A stunning fireplace clad in a natural stone finish creates visual interest. In the powder room, we chose a lovely gray printed wallpaper, which adds a hint of elegance in an otherwise neutral but charming space.
---
Project completed by Wendy Langston's Everything Home interior design firm, which serves Carmel, Zionsville, Fishers, Westfield, Noblesville, and Indianapolis.
For more about Everything Home, see here: https://everythinghomedesigns.com/
To learn more about this project, see here:
https://everythinghomedesigns.com/portfolio/modern-home-at-holliday-farms

What began as a renovation project morphed into a new house, driven by the natural beauty of the site.
The new structures are perfectly aligned with the coastline, and take full advantage of the views of ocean, islands, and shoals. The location is within walking distance of town and its amenities, yet miles away in the privacy it affords. The house is nestled on a nicely wooded lot, giving the residence screening from the street, with an open meadow leading to the ocean on the rear of the lot.
The design concept was driven by the serenity of the site, enhanced by textures of trees, plantings, sand and shoreline. The newly constructed house sits quietly in a location advantageously positioned to take full advantage of natural light and solar orientations. The visual calm is enhanced by the natural material: stone, wood, and metal throughout the home.
The main structures are comprised of traditional New England forms, with modern connectors serving to unify the structures. Each building is equally suited for single floor living, if that future needs is ever necessary. Unique too is an underground connection between main house and an outbuilding.
With their flowing connections, no room is isolated or ignored; instead each reflects a different level of privacy and social interaction.
Just as there are layers to the exterior in beach, field, forest and oceans, the inside has a layered approach. Textures in wood, stone, and neutral colors combine with the warmth of linens, wools, and metals. Personality and character of the interiors and its furnishings are tailored to the client’s lifestyle. Rooms are arranged and organized in an intersection of public and private spaces. The quiet palette within reflects the nature outside, enhanced with artwork and accessories.
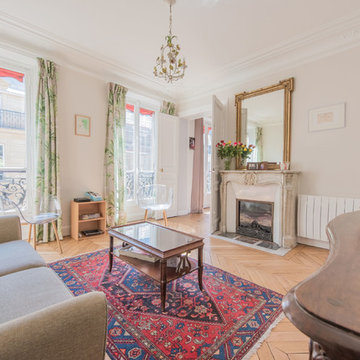
Réfection totale de l’électricité gamme Legrand Celiane.
Ponçage, vitrification du parquet en chevron existant. Nettoyage de la cheminée et pose de couleurs Tollens.

TV area with art niches on each side. All cabinetry suspended. Led lighting under cabinetry and LED puck lights in each niche opening.
Great view of the water
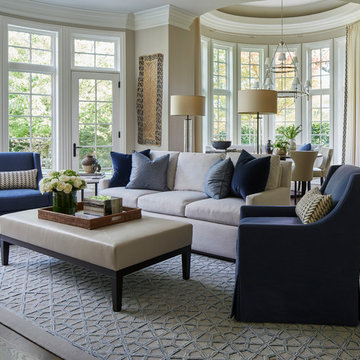
Photography: Werner Straube
シカゴにある中くらいなトランジショナルスタイルのおしゃれなリビング (ベージュの壁、無垢フローリング、茶色い床、暖炉なし、テレビなし) の写真
シカゴにある中くらいなトランジショナルスタイルのおしゃれなリビング (ベージュの壁、無垢フローリング、茶色い床、暖炉なし、テレビなし) の写真
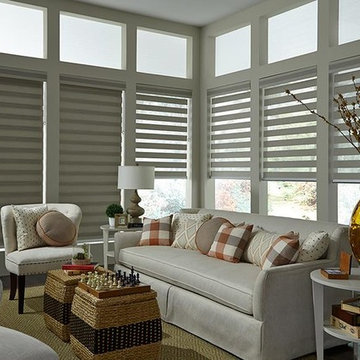
Lafayette Allure Shades
シンシナティにある広いトランジショナルスタイルのおしゃれなLDK (ベージュの壁、無垢フローリング、暖炉なし、茶色い床) の写真
シンシナティにある広いトランジショナルスタイルのおしゃれなLDK (ベージュの壁、無垢フローリング、暖炉なし、茶色い床) の写真

This elegant 2600 sf home epitomizes swank city living in the heart of Los Angeles. Originally built in the late 1970's, this Century City home has a lovely vintage style which we retained while streamlining and updating. The lovely bold bones created an architectural dream canvas to which we created a new open space plan that could easily entertain high profile guests and family alike.

The sitting area is adjoining to the larger living room. Mimicking the same hues, this area features a pink silk velvet sofa with nailhead detail, ivory faux shagreen nesting tables and a large leather upholstered ottoman. A vintage table lamp and modern floor lamp add a metallic touch while the figurative paintings bring in jewel tones to the room.
Photographer: Lauren Edith Andersen

kazart photography
ニューヨークにあるトランジショナルスタイルのおしゃれなリビング (ライブラリー、青い壁、無垢フローリング、テレビなし、窓際ベンチ) の写真
ニューヨークにあるトランジショナルスタイルのおしゃれなリビング (ライブラリー、青い壁、無垢フローリング、テレビなし、窓際ベンチ) の写真
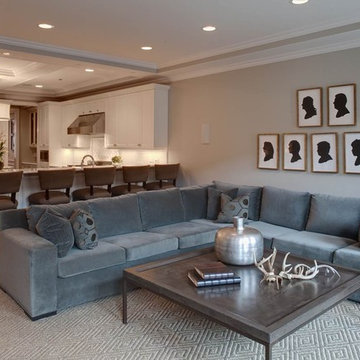
A trendy yet sophisticated lounging area. Large enough for social gatherings, overlooked by kitchen bar stools. Grey/blue couch stands out against brown barstools and coffee table. Statement pieces strategically placed on table, beautiful decoration and conversation pieces.
グレーの、木目調のトランジショナルスタイルのリビング (無垢フローリング) の写真
1



