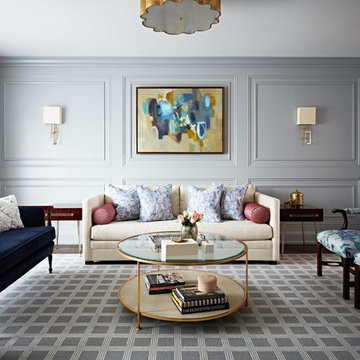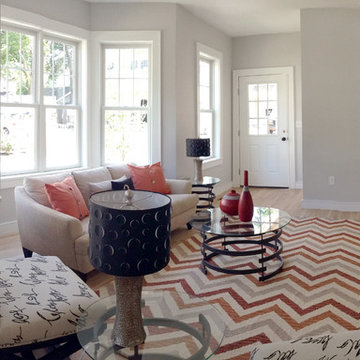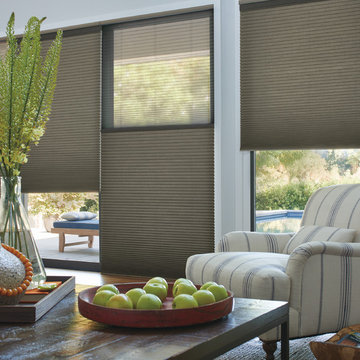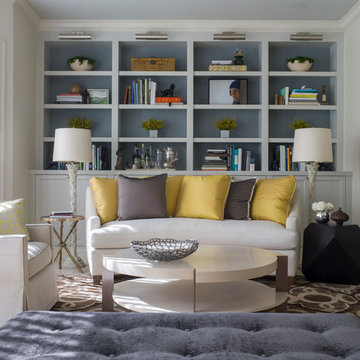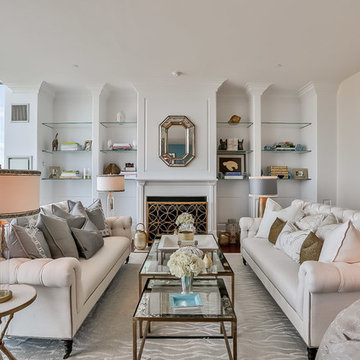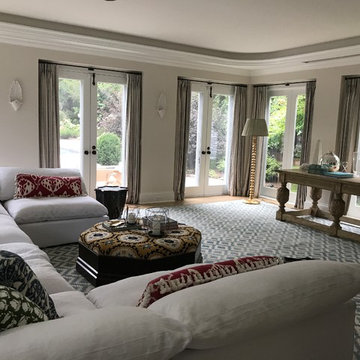グレーの、赤いトランジショナルスタイルの応接間 (テレビなし) の写真
絞り込み:
資材コスト
並び替え:今日の人気順
写真 1〜20 枚目(全 1,525 枚)
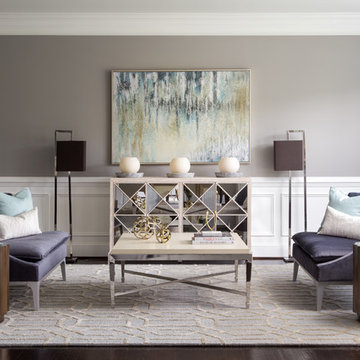
Our clients recently downsized into a smaller home and needed to give their living room a fresh, modern look. We brightened up this room with a subtle geometric area rug with matching draperies. The conversation circle is complete around a beautiful leather wrapped cocktail table with the mesmerizing mirrored buffet as the focal point.
Photo by Jenn Verrier Photography
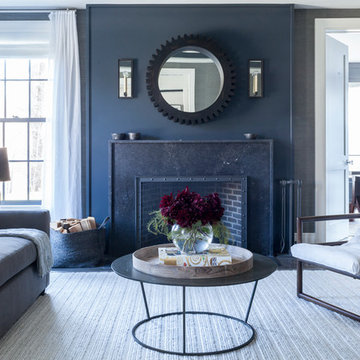
Interior Design, Custom Furniture Design, & Art Curation by Chango & Co.
Photography by Raquel Langworthy
See the project in Architectural Digest
ニューヨークにあるラグジュアリーな巨大なトランジショナルスタイルのおしゃれなリビング (グレーの壁、濃色無垢フローリング、標準型暖炉、石材の暖炉まわり、テレビなし) の写真
ニューヨークにあるラグジュアリーな巨大なトランジショナルスタイルのおしゃれなリビング (グレーの壁、濃色無垢フローリング、標準型暖炉、石材の暖炉まわり、テレビなし) の写真
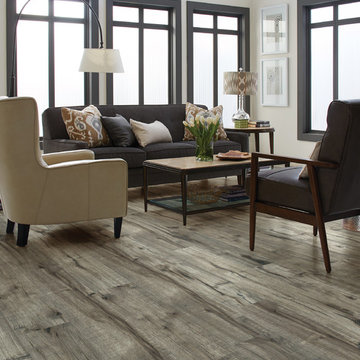
オレンジカウンティにある中くらいなトランジショナルスタイルのおしゃれなリビング (白い壁、暖炉なし、テレビなし、グレーの床、ラミネートの床) の写真
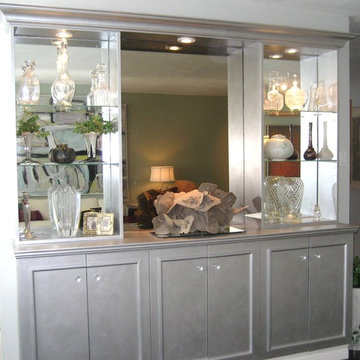
The china cabinet was Refinished with metallic silver paint, and mirror added to the back. New Crystal hardware & additional lighting gave the previously dated buffet a new life...Sheila Singer Design

What began as a renovation project morphed into a new house, driven by the natural beauty of the site.
The new structures are perfectly aligned with the coastline, and take full advantage of the views of ocean, islands, and shoals. The location is within walking distance of town and its amenities, yet miles away in the privacy it affords. The house is nestled on a nicely wooded lot, giving the residence screening from the street, with an open meadow leading to the ocean on the rear of the lot.
The design concept was driven by the serenity of the site, enhanced by textures of trees, plantings, sand and shoreline. The newly constructed house sits quietly in a location advantageously positioned to take full advantage of natural light and solar orientations. The visual calm is enhanced by the natural material: stone, wood, and metal throughout the home.
The main structures are comprised of traditional New England forms, with modern connectors serving to unify the structures. Each building is equally suited for single floor living, if that future needs is ever necessary. Unique too is an underground connection between main house and an outbuilding.
With their flowing connections, no room is isolated or ignored; instead each reflects a different level of privacy and social interaction.
Just as there are layers to the exterior in beach, field, forest and oceans, the inside has a layered approach. Textures in wood, stone, and neutral colors combine with the warmth of linens, wools, and metals. Personality and character of the interiors and its furnishings are tailored to the client’s lifestyle. Rooms are arranged and organized in an intersection of public and private spaces. The quiet palette within reflects the nature outside, enhanced with artwork and accessories.
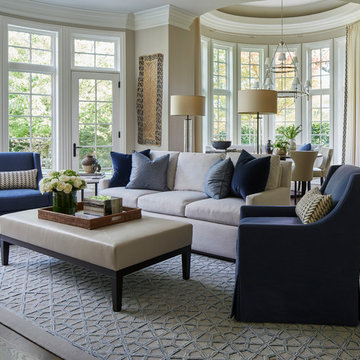
Photography: Werner Straube
シカゴにある中くらいなトランジショナルスタイルのおしゃれなリビング (ベージュの壁、無垢フローリング、茶色い床、暖炉なし、テレビなし) の写真
シカゴにある中くらいなトランジショナルスタイルのおしゃれなリビング (ベージュの壁、無垢フローリング、茶色い床、暖炉なし、テレビなし) の写真

The sitting area is adjoining to the larger living room. Mimicking the same hues, this area features a pink silk velvet sofa with nailhead detail, ivory faux shagreen nesting tables and a large leather upholstered ottoman. A vintage table lamp and modern floor lamp add a metallic touch while the figurative paintings bring in jewel tones to the room.
Photographer: Lauren Edith Andersen
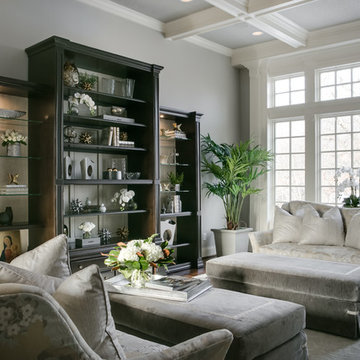
The owners of this Johnson County home wanted to update to the living room with new colors and styles, after living 17 years in the home. The original furniture worked well within the design plans that were part of a larger first-floor renovation.
Arlene Ladegaard of Design Connection, Inc. was ready for the challenge. Design Connection, Inc. team crafted a new floor plan and produced a harmony of design through more organic and subtle hues, textiles and texture of wood pieces. Central to the décor is the fireplace surround, changed to Carrera marble with gray and white veining. To offset the marble, the design team painted the room a soft transparent gray and the fireplace trims a darker gray.
The clients never thought they would want a gray home, but with warming up the trim color, they love the new look of their living room and first floor.
Design Connection, Inc. provided: furniture, accessories, area rugs, paint and marble and installation, hard wood floor refinishing and project management to ensure the project would run smoothly and be completed to the high standards of Design Connection, Inc.
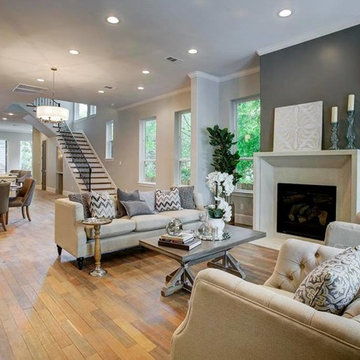
Torregrossa Interiors
ヒューストンにある高級な中くらいなトランジショナルスタイルのおしゃれなリビング (グレーの壁、淡色無垢フローリング、標準型暖炉、コンクリートの暖炉まわり、テレビなし) の写真
ヒューストンにある高級な中くらいなトランジショナルスタイルのおしゃれなリビング (グレーの壁、淡色無垢フローリング、標準型暖炉、コンクリートの暖炉まわり、テレビなし) の写真
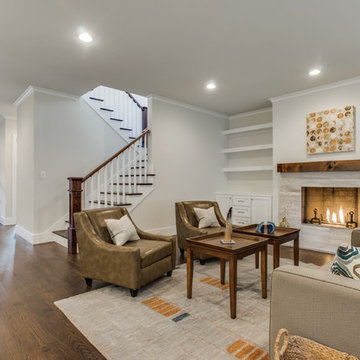
ダラスにあるお手頃価格の中くらいなトランジショナルスタイルのおしゃれなリビング (ベージュの壁、標準型暖炉、テレビなし、濃色無垢フローリング、タイルの暖炉まわり) の写真

The large pattern of the custom rug is the perfect contrast to the organic pattern of the fireplace and the open, modern concept of the room. A wall of large glass doors open up to views of the Bay, Angel Island, and the San Francisco cityscape.
Photo credit: David Duncan Livingston
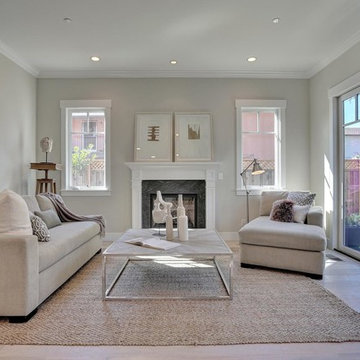
サンフランシスコにあるラグジュアリーな中くらいなトランジショナルスタイルのおしゃれなリビング (標準型暖炉、石材の暖炉まわり、淡色無垢フローリング、グレーの壁、テレビなし) の写真
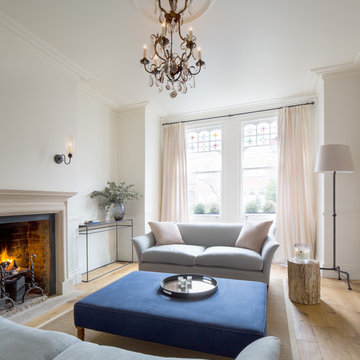
Juliet Murphy Photography
ロンドンにある高級な中くらいなトランジショナルスタイルのおしゃれな応接間 (標準型暖炉、白い壁、淡色無垢フローリング、テレビなし、ベージュの床) の写真
ロンドンにある高級な中くらいなトランジショナルスタイルのおしゃれな応接間 (標準型暖炉、白い壁、淡色無垢フローリング、テレビなし、ベージュの床) の写真
グレーの、赤いトランジショナルスタイルの応接間 (テレビなし) の写真
1
