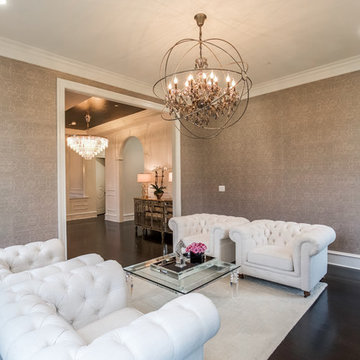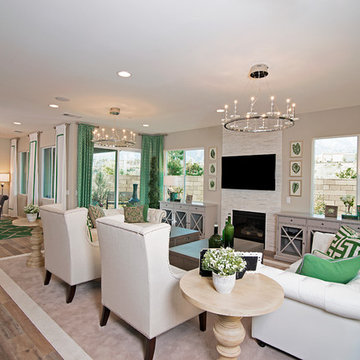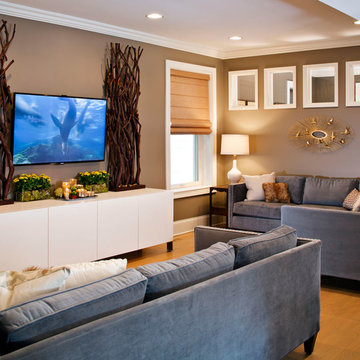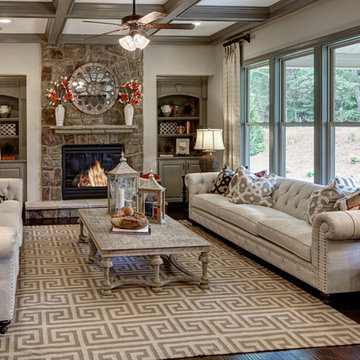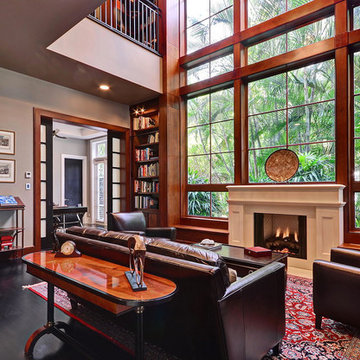ブラウンのトランジショナルスタイルのリビング (グレーの壁、マルチカラーの壁) の写真
絞り込み:
資材コスト
並び替え:今日の人気順
写真 101〜120 枚目(全 4,042 枚)
1/5
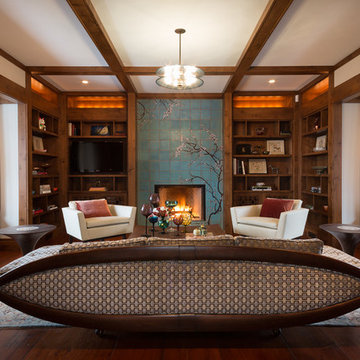
The Ladies Library features Ann Sacks handglazed tiles at the fireplace, and a mid century couch that was saved from a vintage shop and re-covered. The soft curves of the sofa are reflected in the Japanese walnut table and the custom made side chairs. The window seats offer a wonderful perch to gaze out at the lake and the garden.
Tyler Mallory Photography tylermallory.com
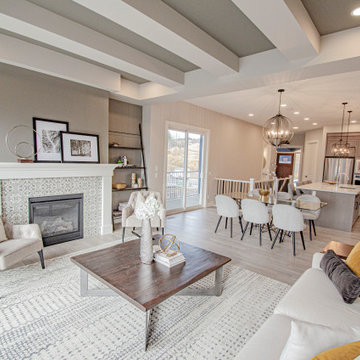
カルガリーにある低価格の中くらいなトランジショナルスタイルのおしゃれなLDK (グレーの壁、淡色無垢フローリング、標準型暖炉、タイルの暖炉まわり、グレーの床、格子天井) の写真

Дизайн-проект реализован Бюро9: Комплектация и декорирование. Руководитель Архитектор-Дизайнер Екатерина Ялалтынова.
モスクワにあるお手頃価格の中くらいなトランジショナルスタイルのおしゃれなリビングロフト (ライブラリー、グレーの壁、無垢フローリング、横長型暖炉、石材の暖炉まわり、壁掛け型テレビ、茶色い床、折り上げ天井、レンガ壁) の写真
モスクワにあるお手頃価格の中くらいなトランジショナルスタイルのおしゃれなリビングロフト (ライブラリー、グレーの壁、無垢フローリング、横長型暖炉、石材の暖炉まわり、壁掛け型テレビ、茶色い床、折り上げ天井、レンガ壁) の写真
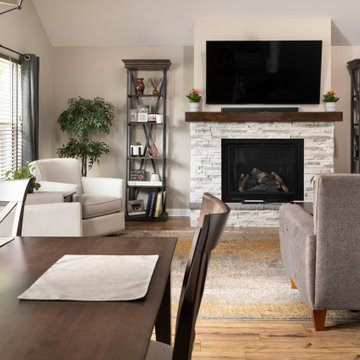
Designer: Jenii Kluver | Photographer: Sarah Utech
シカゴにある中くらいなトランジショナルスタイルのおしゃれなLDK (グレーの壁、淡色無垢フローリング、標準型暖炉、タイルの暖炉まわり、壁掛け型テレビ、茶色い床) の写真
シカゴにある中くらいなトランジショナルスタイルのおしゃれなLDK (グレーの壁、淡色無垢フローリング、標準型暖炉、タイルの暖炉まわり、壁掛け型テレビ、茶色い床) の写真

Modern minimalist lodge style media wall design with custom hardwood heavy beam fireplace mantel and hearth, and modern horizontal fireplace. Featuring custom stacked stone and hidden custom accent lighting. Custom designed by DAGR Design.
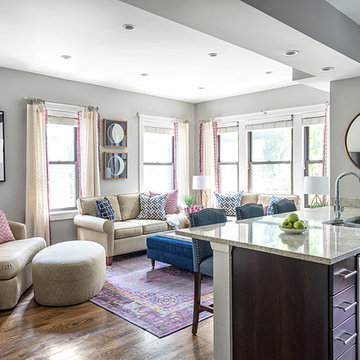
The new furniture layout maximizes the space and flow and allows the client to entertain in comfort and style!
ブリッジポートにあるお手頃価格の小さなトランジショナルスタイルのおしゃれなリビング (壁掛け型テレビ、グレーの壁、無垢フローリング、茶色い床) の写真
ブリッジポートにあるお手頃価格の小さなトランジショナルスタイルのおしゃれなリビング (壁掛け型テレビ、グレーの壁、無垢フローリング、茶色い床) の写真
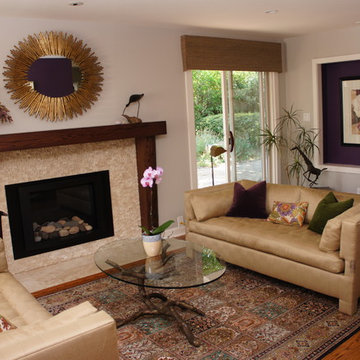
サンフランシスコにある中くらいなトランジショナルスタイルのおしゃれなリビング (グレーの壁、無垢フローリング、標準型暖炉、石材の暖炉まわり、テレビなし、茶色い床) の写真
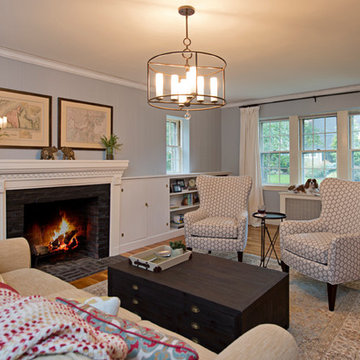
Diane Anton Interior Photography
ボストンにあるお手頃価格の中くらいなトランジショナルスタイルのおしゃれな独立型リビング (グレーの壁、淡色無垢フローリング、標準型暖炉、石材の暖炉まわり、テレビなし) の写真
ボストンにあるお手頃価格の中くらいなトランジショナルスタイルのおしゃれな独立型リビング (グレーの壁、淡色無垢フローリング、標準型暖炉、石材の暖炉まわり、テレビなし) の写真
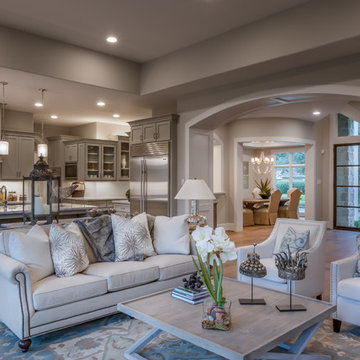
Connie Anderson
ヒューストンにあるラグジュアリーな巨大なトランジショナルスタイルのおしゃれなLDK (グレーの壁、淡色無垢フローリング、標準型暖炉、石材の暖炉まわり、茶色い床) の写真
ヒューストンにあるラグジュアリーな巨大なトランジショナルスタイルのおしゃれなLDK (グレーの壁、淡色無垢フローリング、標準型暖炉、石材の暖炉まわり、茶色い床) の写真
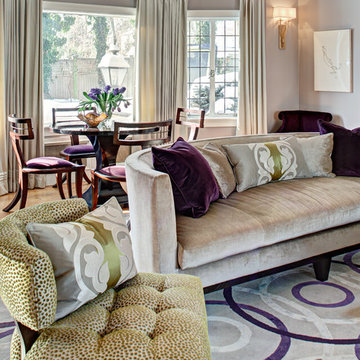
These clients, an entrepreneur and a physician with three kids, chose their Tudor home for the neighborhood, though it didn’t match their modern-transitional taste. They asked us to help them transform their into a place to play and entertain with clean lines and lively color, namely her favorites: bold purple and refreshing apple green.
Their previous layout had a stifled flow with a large sectional sofa that dominated the room, and an awkward assortment of furniture that they wanted to discard with the exception of a vintage stone dining table from her mother. The living room served as a pass through to both the family and dining rooms. The client wanted the living room to be less like a glorified hallway and become a destination. Our solution was to unify the design of this living space with the related rooms by using repetition of color and by creating usable areas for family game night, entertaining and small get togethers.
The generous proportions of the room enabled us to create three functional spaces: a game table with seating for four and adjacent pull up seating for family play; a seating area at the fireplace that accommodates a large group or small conversation; and seating at the front window that provides a view of the street (not seen in the photograph). The space went from awkward to one that is used daily for family activities and socializing.
As they were not interested in touching the existing architecture, transformations were made using new light fixtures, paint, distinctive furniture and art. The client had a strict budget but desired the highly styled look of couture design pieces with curves and movement. We accomplished this look by pairing a few distinctive couture items with inspired pieces that are budget balancers.
We combined the couture game table with more affordable chairs inspired by a classic klismos style, as one might pair Louboutins with stylish jeans. Right- and left-arm chairs with an interesting castle-like fret base detail flank windows.
To help the clients better understand the use of the color scheme, we keyed the floor plan to show how the greens and purples traveled in a balanced manner around the room and throughout the adjacent dining and family rooms. We paired apple green accents with layered hues of lavender, orchid and aubergine. Neutral taupe and ivory tones ground the bold colors.
The custom rug in ivory, aubergine, pale taupe, grey-lavender was inspired by a picture the client found, but we dramatically increased the scale of the pattern in proportion to our room size. This curvy movement is echoed in the sophisticated shapes of the furniture throughout the redesigned room—from the curved sofas to the circular cutouts in the cube end table.
At the windows the solid sateen panels with contrasting aubergine banding have the hand of silk, and are also cost conscious, creating room in the budget for the stunning custom pillows in Italian embroidered silk.
The distinctive color and shapes throughout provide the whimsy the clients' desired with the function they needed, creating an inviting living room that is now a daily destination.
Designed by KBK Interior Design
www.KBKInteriorDesign.com
Photo by Wing Wong
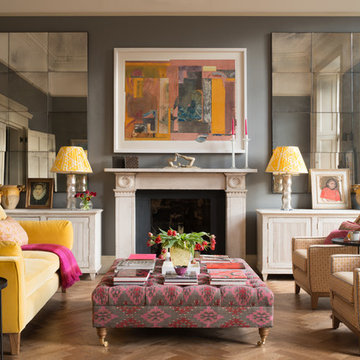
Zac + Zac
エディンバラにあるラグジュアリーなトランジショナルスタイルのおしゃれなリビング (グレーの壁、無垢フローリング、標準型暖炉、茶色い床) の写真
エディンバラにあるラグジュアリーなトランジショナルスタイルのおしゃれなリビング (グレーの壁、無垢フローリング、標準型暖炉、茶色い床) の写真
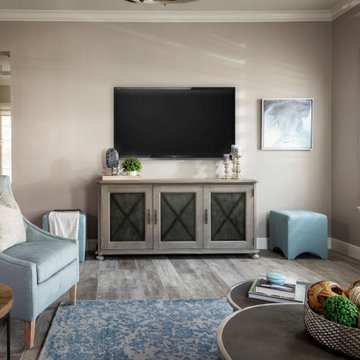
This transitional style living room has farmhouse and glam elements for an overall casual and classic look.
オーランドにあるお手頃価格の中くらいなトランジショナルスタイルのおしゃれなLDK (グレーの壁、セラミックタイルの床、暖炉なし、壁掛け型テレビ、グレーの床) の写真
オーランドにあるお手頃価格の中くらいなトランジショナルスタイルのおしゃれなLDK (グレーの壁、セラミックタイルの床、暖炉なし、壁掛け型テレビ、グレーの床) の写真
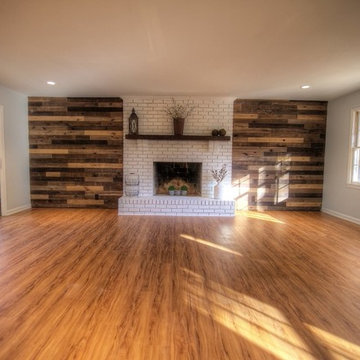
アトランタにある広いトランジショナルスタイルのおしゃれなLDK (グレーの壁、無垢フローリング、標準型暖炉、レンガの暖炉まわり、テレビなし、茶色い床) の写真
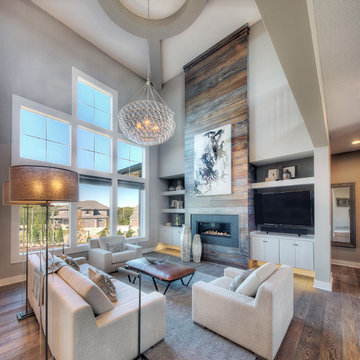
Jim Maidhof Photography
カンザスシティにある巨大なトランジショナルスタイルのおしゃれなLDK (グレーの壁、濃色無垢フローリング、横長型暖炉、木材の暖炉まわり、壁掛け型テレビ) の写真
カンザスシティにある巨大なトランジショナルスタイルのおしゃれなLDK (グレーの壁、濃色無垢フローリング、横長型暖炉、木材の暖炉まわり、壁掛け型テレビ) の写真

Download our free ebook, Creating the Ideal Kitchen. DOWNLOAD NOW
This unit, located in a 4-flat owned by TKS Owners Jeff and Susan Klimala, was remodeled as their personal pied-à-terre, and doubles as an Airbnb property when they are not using it. Jeff and Susan were drawn to the location of the building, a vibrant Chicago neighborhood, 4 blocks from Wrigley Field, as well as to the vintage charm of the 1890’s building. The entire 2 bed, 2 bath unit was renovated and furnished, including the kitchen, with a specific Parisian vibe in mind.
Although the location and vintage charm were all there, the building was not in ideal shape -- the mechanicals -- from HVAC, to electrical, plumbing, to needed structural updates, peeling plaster, out of level floors, the list was long. Susan and Jeff drew on their expertise to update the issues behind the walls while also preserving much of the original charm that attracted them to the building in the first place -- heart pine floors, vintage mouldings, pocket doors and transoms.
Because this unit was going to be primarily used as an Airbnb, the Klimalas wanted to make it beautiful, maintain the character of the building, while also specifying materials that would last and wouldn’t break the budget. Susan enjoyed the hunt of specifying these items and still coming up with a cohesive creative space that feels a bit French in flavor.
Parisian style décor is all about casual elegance and an eclectic mix of old and new. Susan had fun sourcing some more personal pieces of artwork for the space, creating a dramatic black, white and moody green color scheme for the kitchen and highlighting the living room with pieces to showcase the vintage fireplace and pocket doors.
Photographer: @MargaretRajic
Photo stylist: @Brandidevers
Do you have a new home that has great bones but just doesn’t feel comfortable and you can’t quite figure out why? Contact us here to see how we can help!
ブラウンのトランジショナルスタイルのリビング (グレーの壁、マルチカラーの壁) の写真
6
