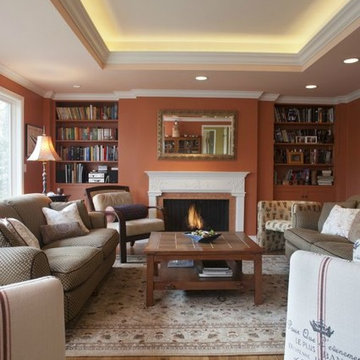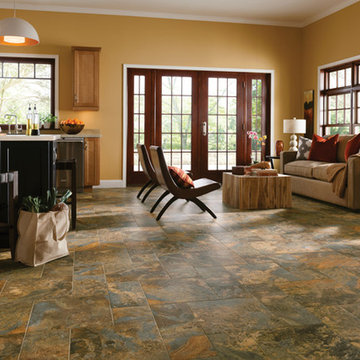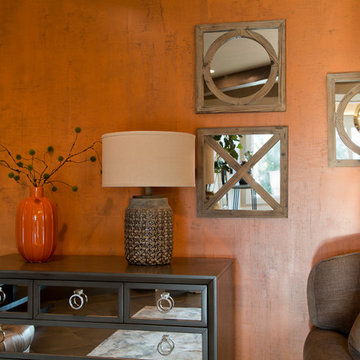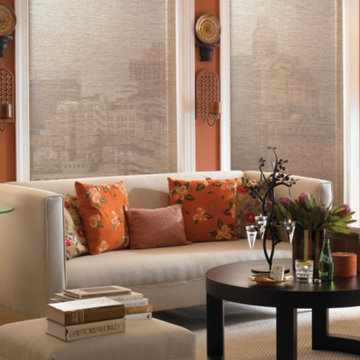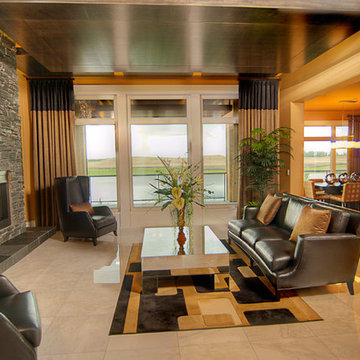ブラウンのトランジショナルスタイルのLDK (オレンジの壁) の写真
絞り込み:
資材コスト
並び替え:今日の人気順
写真 1〜20 枚目(全 30 枚)
1/5
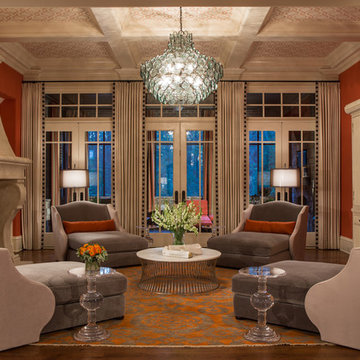
Hip, stylish couple wanted to update a newly purchased traditional home (built 2007) utilizing mostly cosmetic, decorative improvements - not structural alterations. The residence needs to empower the family and support the owner’s professional, creative pursuits. They frequently entertain, so requested both large and small environments for social gatherings and dance parties. Our primary palette is bright orange and deep blue, and we employ the deep, saturated hues on sizeable areas like walls and large furniture pieces. We soften and balance the intense hues with creamy off-whites, and introduce contemporary light fixtures throughout the house. We incorporate textured wall coverings inside display cabinets, above wainscoting, on fireplace surround, on select accent walls, and on the coffered living room ceiling.
Scott Moore Photography
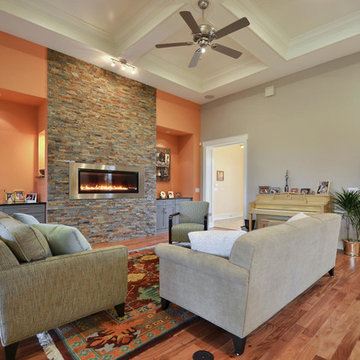
Twisted Tours
オースティンにある中くらいなトランジショナルスタイルのおしゃれなLDK (無垢フローリング、横長型暖炉、石材の暖炉まわり、テレビなし、オレンジの壁) の写真
オースティンにある中くらいなトランジショナルスタイルのおしゃれなLDK (無垢フローリング、横長型暖炉、石材の暖炉まわり、テレビなし、オレンジの壁) の写真
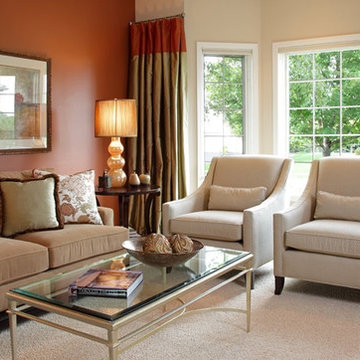
Transitional Living Room
Greg Page Photography
ミネアポリスにある高級な中くらいなトランジショナルスタイルのおしゃれなLDK (オレンジの壁、カーペット敷き) の写真
ミネアポリスにある高級な中くらいなトランジショナルスタイルのおしゃれなLDK (オレンジの壁、カーペット敷き) の写真
The owners wished to make better use of their formal living room, so we set out make guests move on past the comfortable kitchen. For this to happen, the living room had to feel just as relaxed. For example, it had to be easy to set down a drink from every seat in the room. We traded all-white upholstery for colors and textures which would feel less intimidating to a guest who might be eating or drinking. We phased the changes by moving existing furniture, and then buying new pieces.
I’m happy to report that this comfortable, formal living room now is in regular use.
DaubmanPhotography@Cox.net
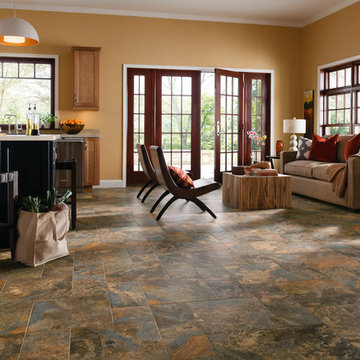
フィラデルフィアにある中くらいなトランジショナルスタイルのおしゃれなリビング (オレンジの壁、磁器タイルの床、テレビなし、マルチカラーの床) の写真
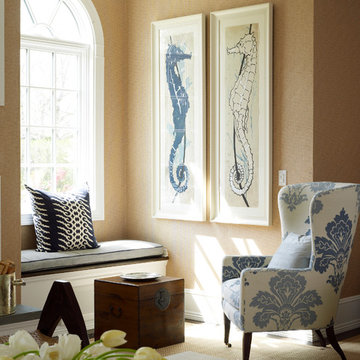
Photography Tria Giovan
ニューヨークにある中くらいなトランジショナルスタイルのおしゃれなリビング (オレンジの壁、カーペット敷き、標準型暖炉、壁掛け型テレビ) の写真
ニューヨークにある中くらいなトランジショナルスタイルのおしゃれなリビング (オレンジの壁、カーペット敷き、標準型暖炉、壁掛け型テレビ) の写真
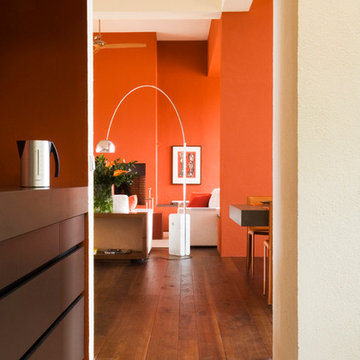
Andreas von Einsiedel
ヨーテボリにある広いトランジショナルスタイルのおしゃれなリビング (オレンジの壁、無垢フローリング、標準型暖炉、レンガの暖炉まわり、テレビなし) の写真
ヨーテボリにある広いトランジショナルスタイルのおしゃれなリビング (オレンジの壁、無垢フローリング、標準型暖炉、レンガの暖炉まわり、テレビなし) の写真
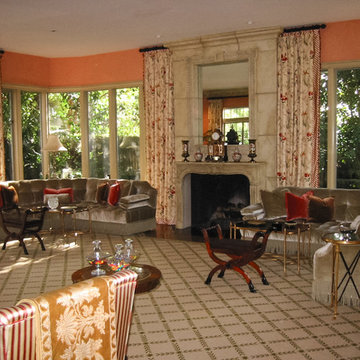
ロサンゼルスにあるラグジュアリーな巨大なトランジショナルスタイルのおしゃれなリビング (オレンジの壁、濃色無垢フローリング、標準型暖炉、石材の暖炉まわり、テレビなし) の写真
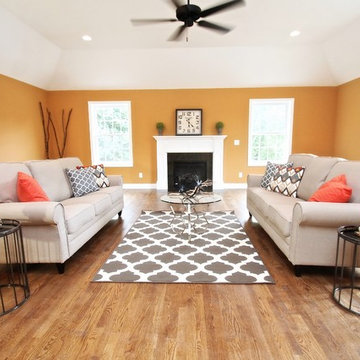
Heart Creates Home
ボストンにある広いトランジショナルスタイルのおしゃれなリビング (オレンジの壁、無垢フローリング、標準型暖炉、漆喰の暖炉まわり、テレビなし、茶色い床) の写真
ボストンにある広いトランジショナルスタイルのおしゃれなリビング (オレンジの壁、無垢フローリング、標準型暖炉、漆喰の暖炉まわり、テレビなし、茶色い床) の写真
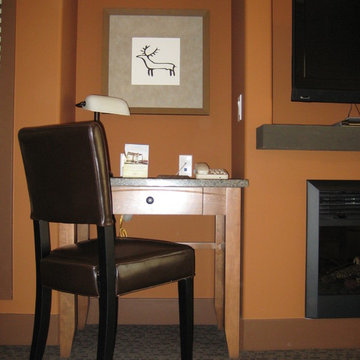
カルガリーにある中くらいなトランジショナルスタイルのおしゃれなリビング (カーペット敷き、標準型暖炉、壁掛け型テレビ、オレンジの壁、金属の暖炉まわり) の写真
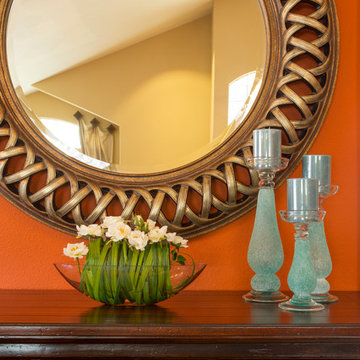
Margot Hartford
サンフランシスコにある高級な中くらいなトランジショナルスタイルのおしゃれなリビング (オレンジの壁、濃色無垢フローリング、標準型暖炉、石材の暖炉まわり) の写真
サンフランシスコにある高級な中くらいなトランジショナルスタイルのおしゃれなリビング (オレンジの壁、濃色無垢フローリング、標準型暖炉、石材の暖炉まわり) の写真
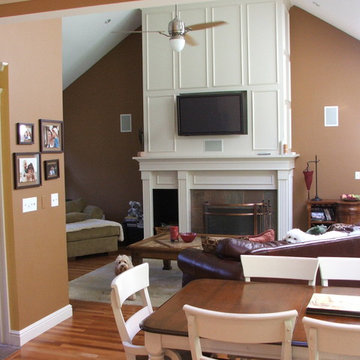
The dividing wall and entrance closet were reconfigured, the cathedral ceiling maximized and skylights added for maximized natural light and space in this family room. Cherry flooring extends through the dining space and echoes the island and butler's pantry. The original brick fireplace dressed in cabinet finish similar to the kitchen, with hidden electronic storage, wood box and flatscreen tv.
The upper level entertainment area benefited from the furniture adjustments on the first floor. The sofa from the hearth room worked well in the space, as did the coffee table from the living room. The bookshelves got a personal touch with football helmets and team photos of their son. With only a few exceptions, we found accessories from other areas of the home as well. Items can feel so fresh when imagined in new ways.
DaubmanPhotography@Cox.net
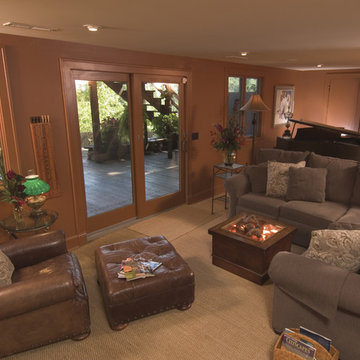
Builder: Janacek Construction |
Photographer: Joe Wittkop
他の地域にある広いトランジショナルスタイルのおしゃれなLDK (オレンジの壁、カーペット敷き) の写真
他の地域にある広いトランジショナルスタイルのおしゃれなLDK (オレンジの壁、カーペット敷き) の写真
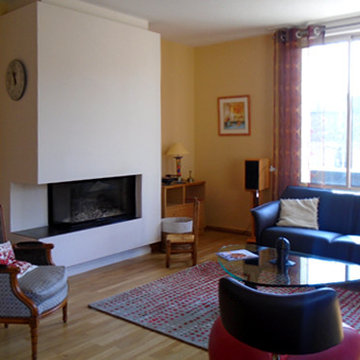
Il s'agit ici d'un projet de réaménagement d'un ensemble entrée, salle à manger, salon. Les clients avait pour souhait de réchauffer l'espace et de composer un nouvel aménagement avec une partie du mobilier existant.
ブラウンのトランジショナルスタイルのLDK (オレンジの壁) の写真
1
