ブラウンのトランジショナルスタイルのリビング (ミュージックルーム、据え置き型テレビ) の写真
絞り込み:
資材コスト
並び替え:今日の人気順
写真 1〜15 枚目(全 15 枚)
1/5
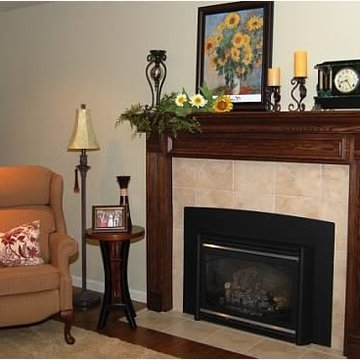
This open concept floor plan was created by removing a large l-shaped wall between the living room and kitchen. This living room features ample seating with two large sofas, one includes a sleeper for overnight guests, and three accent chairs, one with an ottoman and the other with a recliner. Perfect for hosting a large gathering. There's plenty of tables around no matter which seat you are in, including versatile two toned nesting tables. The tiled fireplace keeps the large space at a comfortable temperature during each season. The dark wood stained, hand planed, hardwood flooring boasts through the entire space, with an enormous neutral shag area rug for added comfort. Recessed lighting, side table lamps and a ceiling fan with light offers ample lighting for reading or watching tv on the corner cabinet. The piano is quaintly displayed between the living room and kitchen, in the space that used to be the original dining room. The entire space as been painted using a Sherwin Williams light green paint color.
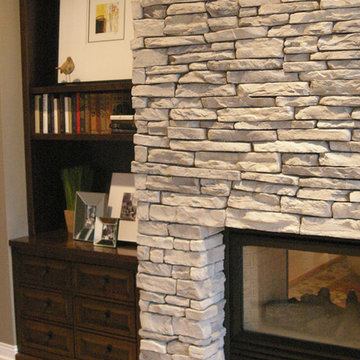
Alice Hedlund
他の地域にある高級な中くらいなトランジショナルスタイルのおしゃれな独立型リビング (ミュージックルーム、グレーの壁、カーペット敷き、両方向型暖炉、石材の暖炉まわり、据え置き型テレビ、ベージュの床) の写真
他の地域にある高級な中くらいなトランジショナルスタイルのおしゃれな独立型リビング (ミュージックルーム、グレーの壁、カーペット敷き、両方向型暖炉、石材の暖炉まわり、据え置き型テレビ、ベージュの床) の写真
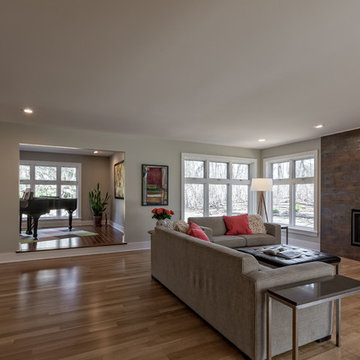
The living room had a traditional brick fireplace surround with an '80s style mantle. Our clients wanted to have clean lines and minimal furniture in the remodeled space. New windows are not only energy efficient but allow for loads of light to flood into the space. Design and construction by Meadowlark Design + Build in Ann Arbor, MI. Photos by Sean Carter
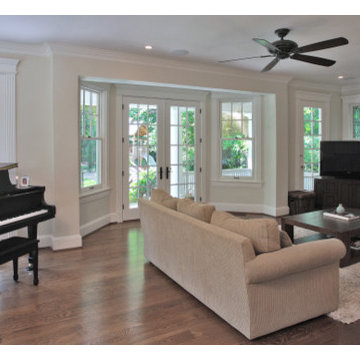
Kenneth M. Wyner Photography Inc.
ワシントンD.C.にある広いトランジショナルスタイルのおしゃれな独立型リビング (ミュージックルーム、ベージュの壁、濃色無垢フローリング、標準型暖炉、木材の暖炉まわり、据え置き型テレビ、茶色い床) の写真
ワシントンD.C.にある広いトランジショナルスタイルのおしゃれな独立型リビング (ミュージックルーム、ベージュの壁、濃色無垢フローリング、標準型暖炉、木材の暖炉まわり、据え置き型テレビ、茶色い床) の写真
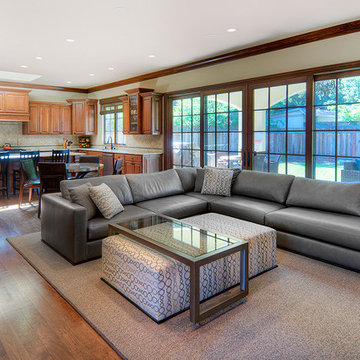
The view of the family room is open to the outdoors and the kitchen area. Bringing in a current gray colored cabinetry, silver gray custom sized sectional with a whimsical circular patterned ottoman and matching throw pillows, along with my custom designed glass and metal rolling coffee table bring uber function for this family home.
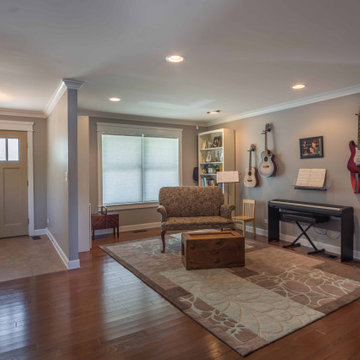
シカゴにある高級な中くらいなトランジショナルスタイルのおしゃれなLDK (ミュージックルーム、グレーの壁、無垢フローリング、暖炉なし、据え置き型テレビ、茶色い床、クロスの天井、羽目板の壁、茶色いソファ、白い天井、グレーと黒) の写真
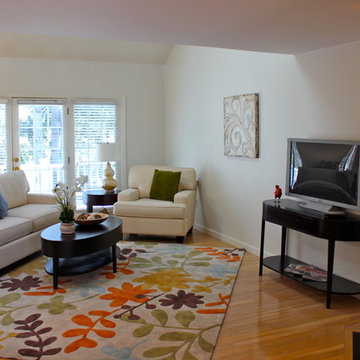
ボストンにあるお手頃価格の中くらいなトランジショナルスタイルのおしゃれなLDK (ミュージックルーム、ベージュの壁、淡色無垢フローリング、標準型暖炉、木材の暖炉まわり、据え置き型テレビ、ベージュの床) の写真
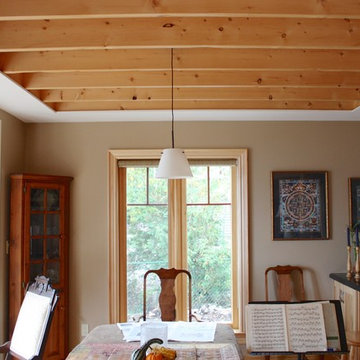
トロントにあるトランジショナルスタイルのおしゃれなLDK (ミュージックルーム、ベージュの壁、淡色無垢フローリング、薪ストーブ、石材の暖炉まわり、据え置き型テレビ) の写真
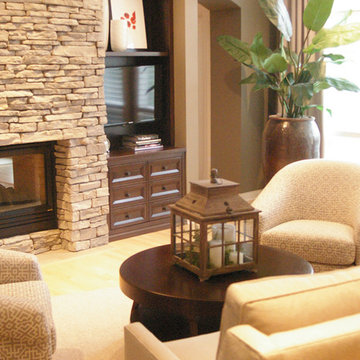
Alice Hedlund
他の地域にある高級な中くらいなトランジショナルスタイルのおしゃれな独立型リビング (ミュージックルーム、グレーの壁、カーペット敷き、ベージュの床、両方向型暖炉、石材の暖炉まわり、据え置き型テレビ) の写真
他の地域にある高級な中くらいなトランジショナルスタイルのおしゃれな独立型リビング (ミュージックルーム、グレーの壁、カーペット敷き、ベージュの床、両方向型暖炉、石材の暖炉まわり、据え置き型テレビ) の写真
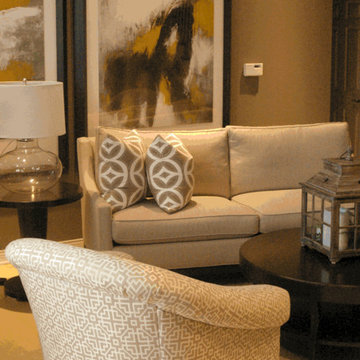
Alice Hedlund
他の地域にある高級な中くらいなトランジショナルスタイルのおしゃれな独立型リビング (ミュージックルーム、グレーの壁、カーペット敷き、ベージュの床、両方向型暖炉、石材の暖炉まわり、据え置き型テレビ) の写真
他の地域にある高級な中くらいなトランジショナルスタイルのおしゃれな独立型リビング (ミュージックルーム、グレーの壁、カーペット敷き、ベージュの床、両方向型暖炉、石材の暖炉まわり、据え置き型テレビ) の写真
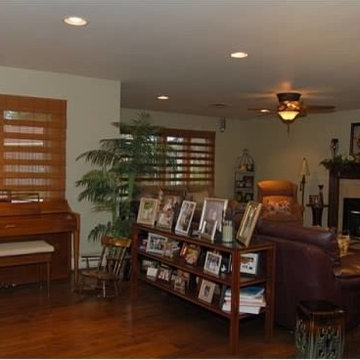
This open concept floor plan was created by removing a large l-shaped wall between the living room and kitchen. This living room features ample seating with two large sofas, one includes a sleeper for overnight guests, and three accent chairs, one with an ottoman and the other with a recliner. Perfect for hosting a large gathering. There's plenty of tables around no matter which seat you are in, including versatile two toned nesting tables. The tiled fireplace keeps the large space at a comfortable temperature during each season. The dark wood stained, hand planed, hardwood flooring boasts through the entire space, with an enormous neutral shag area rug for added comfort. Recessed lighting, side table lamps and a ceiling fan with light offers ample lighting for reading or watching tv on the corner cabinet. The piano is quaintly displayed between the living room and kitchen, in the space that used to be the original dining room. The entire space as been painted using a Sherwin Williams light green paint color.
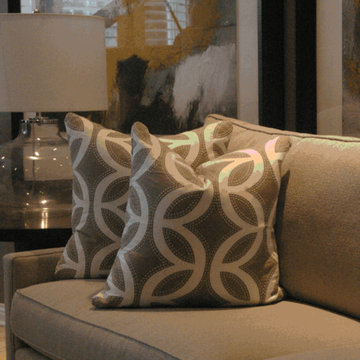
Alice Hedlund
他の地域にある高級な中くらいなトランジショナルスタイルのおしゃれな独立型リビング (ミュージックルーム、グレーの壁、カーペット敷き、ベージュの床、標準型暖炉、石材の暖炉まわり、据え置き型テレビ) の写真
他の地域にある高級な中くらいなトランジショナルスタイルのおしゃれな独立型リビング (ミュージックルーム、グレーの壁、カーペット敷き、ベージュの床、標準型暖炉、石材の暖炉まわり、据え置き型テレビ) の写真
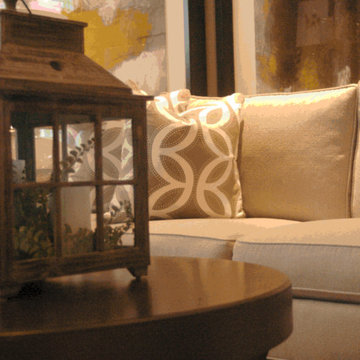
Alice Hedlund
他の地域にある高級な中くらいなトランジショナルスタイルのおしゃれな独立型リビング (ミュージックルーム、グレーの壁、カーペット敷き、ベージュの床、両方向型暖炉、石材の暖炉まわり、据え置き型テレビ) の写真
他の地域にある高級な中くらいなトランジショナルスタイルのおしゃれな独立型リビング (ミュージックルーム、グレーの壁、カーペット敷き、ベージュの床、両方向型暖炉、石材の暖炉まわり、据え置き型テレビ) の写真
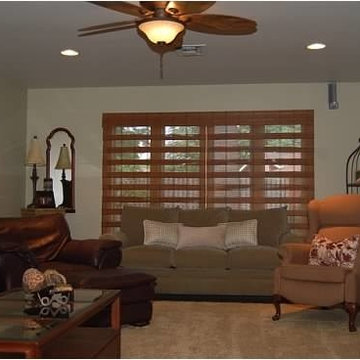
This open concept floor plan was created by removing a large l-shaped wall between the living room and kitchen. This living room features ample seating with two large sofas, one includes a sleeper for overnight guests, and three accent chairs, one with an ottoman and the other with a recliner. Perfect for hosting a large gathering. There's plenty of tables around no matter which seat you are in, including versatile two toned nesting tables. The tiled fireplace keeps the large space at a comfortable temperature during each season. The dark wood stained, hand planed, hardwood flooring boasts through the entire space, with an enormous neutral shag area rug for added comfort. Recessed lighting, side table lamps and a ceiling fan with light offers ample lighting for reading or watching tv on the corner cabinet. The piano is quaintly displayed between the living room and kitchen, in the space that used to be the original dining room. The entire space as been painted using a Sherwin Williams light green paint color.
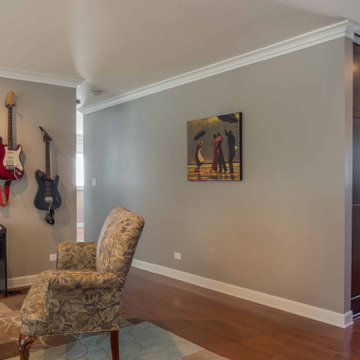
シカゴにある高級な中くらいなトランジショナルスタイルのおしゃれなLDK (ミュージックルーム、グレーの壁、無垢フローリング、暖炉なし、据え置き型テレビ、茶色い床、クロスの天井、羽目板の壁、黒いソファ、白い天井、グレーと黒) の写真
ブラウンのトランジショナルスタイルのリビング (ミュージックルーム、据え置き型テレビ) の写真
1