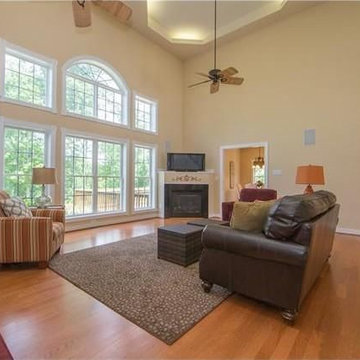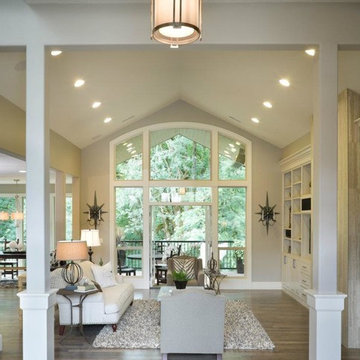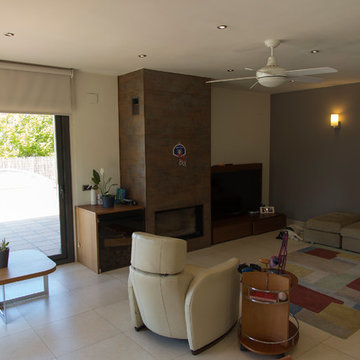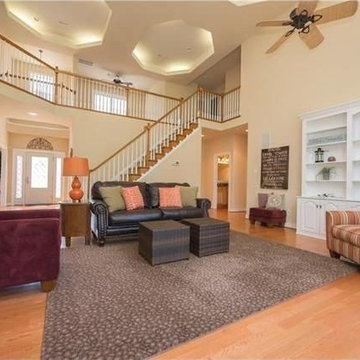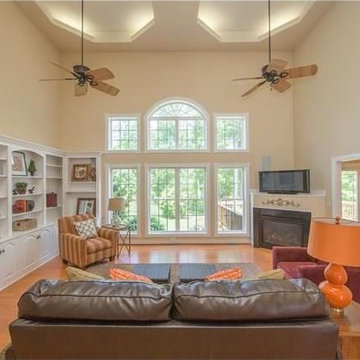ブラウンのトランジショナルスタイルのリビング (金属の暖炉まわり、据え置き型テレビ) の写真
絞り込み:
資材コスト
並び替え:今日の人気順
写真 1〜16 枚目(全 16 枚)
1/5

カンザスシティにあるトランジショナルスタイルのおしゃれなリビング (グレーの壁、無垢フローリング、横長型暖炉、金属の暖炉まわり、据え置き型テレビ、茶色い床) の写真
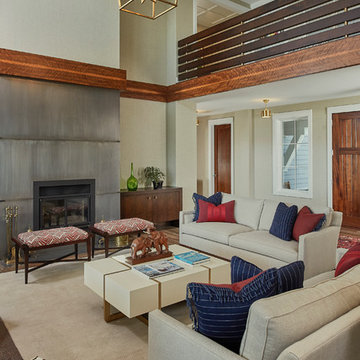
Let there be light. There will be in this sunny style designed to capture amazing views as well as every ray of sunlight throughout the day. Architectural accents of the past give this modern barn-inspired design a historical look and importance. Custom details enhance both the exterior and interior, giving this home real curb appeal. Decorative brackets and large windows surround the main entrance, welcoming friends and family to the handsome board and batten exterior, which also features a solid stone foundation, varying symmetrical roof lines with interesting pitches, trusses, and a charming cupola over the garage. Once inside, an open floor plan provides both elegance and ease. A central foyer leads into the 2,700-square-foot main floor and directly into a roomy 18 by 19-foot living room with a natural fireplace and soaring ceiling heights open to the second floor where abundant large windows bring the outdoors in. Beyond is an approximately 200 square foot screened porch that looks out over the verdant backyard. To the left is the dining room and open-plan family-style kitchen, which, at 16 by 14-feet, has space to accommodate both everyday family and special occasion gatherings. Abundant counter space, a central island and nearby pantry make it as convenient as it is attractive. Also on this side of the floor plan is the first-floor laundry and a roomy mudroom sure to help you keep your family organized. The plan’s right side includes more private spaces, including a large 12 by 17-foot master bedroom suite with natural fireplace, master bath, sitting area and walk-in closet, and private study/office with a large file room. The 1,100-square foot second level includes two spacious family bedrooms and a cozy 10 by 18-foot loft/sitting area. More fun awaits in the 1,600-square-foot lower level, with an 8 by 12-foot exercise room, a hearth room with fireplace, a billiards and refreshment space and a large home theater.
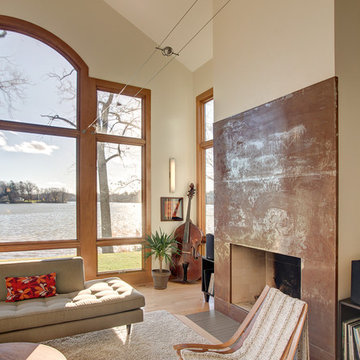
This ling room is light and apace with a cathedral ceiling, tall windows, and metal fire place surround.
他の地域にある中くらいなトランジショナルスタイルのおしゃれなLDK (ベージュの壁、淡色無垢フローリング、標準型暖炉、金属の暖炉まわり、茶色い床、据え置き型テレビ) の写真
他の地域にある中くらいなトランジショナルスタイルのおしゃれなLDK (ベージュの壁、淡色無垢フローリング、標準型暖炉、金属の暖炉まわり、茶色い床、据え置き型テレビ) の写真
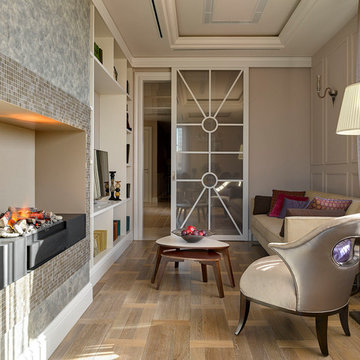
モスクワにある高級な広いトランジショナルスタイルのおしゃれな応接間 (ベージュの壁、無垢フローリング、横長型暖炉、金属の暖炉まわり、据え置き型テレビ、茶色い床、シアーカーテン) の写真
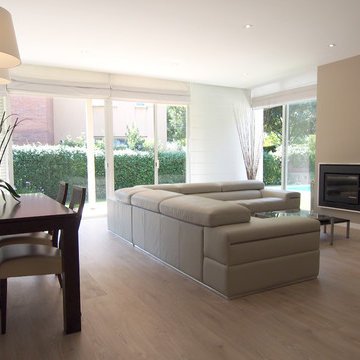
LAURA MARTINEZ CASARES
バルセロナにあるお手頃価格の広いトランジショナルスタイルのおしゃれなLDK (ベージュの壁、淡色無垢フローリング、横長型暖炉、金属の暖炉まわり、据え置き型テレビ、ベージュの床) の写真
バルセロナにあるお手頃価格の広いトランジショナルスタイルのおしゃれなLDK (ベージュの壁、淡色無垢フローリング、横長型暖炉、金属の暖炉まわり、据え置き型テレビ、ベージュの床) の写真
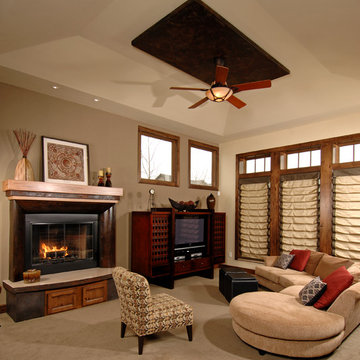
Mitch York
ボイシにある広いトランジショナルスタイルのおしゃれなリビング (茶色い壁、カーペット敷き、標準型暖炉、金属の暖炉まわり、据え置き型テレビ) の写真
ボイシにある広いトランジショナルスタイルのおしゃれなリビング (茶色い壁、カーペット敷き、標準型暖炉、金属の暖炉まわり、据え置き型テレビ) の写真
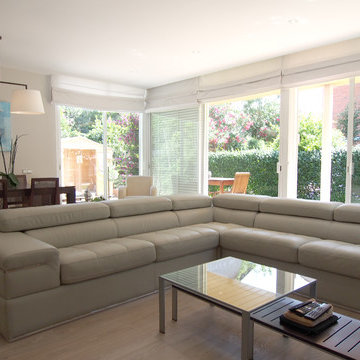
Glow Rehabilita
バルセロナにあるお手頃価格の広いトランジショナルスタイルのおしゃれなLDK (ベージュの壁、淡色無垢フローリング、横長型暖炉、金属の暖炉まわり、据え置き型テレビ、ベージュの床) の写真
バルセロナにあるお手頃価格の広いトランジショナルスタイルのおしゃれなLDK (ベージュの壁、淡色無垢フローリング、横長型暖炉、金属の暖炉まわり、据え置き型テレビ、ベージュの床) の写真
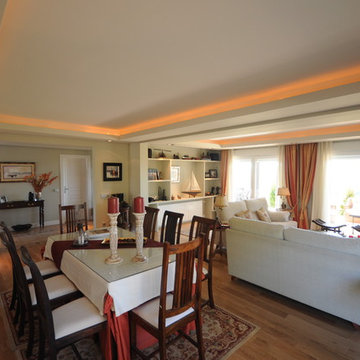
Salón-comedor pensado en torno a la chimenea y con una transición sencilla y natural tanto con el exterior como con el resto de la vivienda.
他の地域にある中くらいなトランジショナルスタイルのおしゃれな独立型リビング (白い壁、無垢フローリング、横長型暖炉、金属の暖炉まわり、据え置き型テレビ) の写真
他の地域にある中くらいなトランジショナルスタイルのおしゃれな独立型リビング (白い壁、無垢フローリング、横長型暖炉、金属の暖炉まわり、据え置き型テレビ) の写真
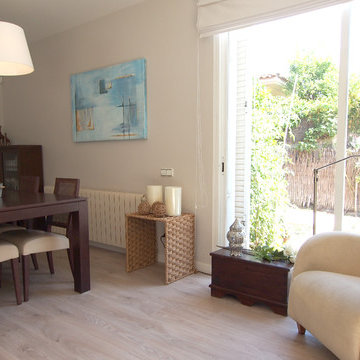
LAURA MARTINEZ CASARES
バルセロナにあるお手頃価格の広いトランジショナルスタイルのおしゃれなLDK (ベージュの壁、淡色無垢フローリング、横長型暖炉、金属の暖炉まわり、据え置き型テレビ、ベージュの床) の写真
バルセロナにあるお手頃価格の広いトランジショナルスタイルのおしゃれなLDK (ベージュの壁、淡色無垢フローリング、横長型暖炉、金属の暖炉まわり、据え置き型テレビ、ベージュの床) の写真
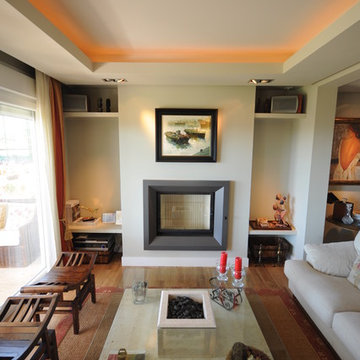
Salón-comedor pensado en torno a la chimenea y con una transición sencilla y natural tanto con el exterior como con el resto de la vivienda.
他の地域にある中くらいなトランジショナルスタイルのおしゃれな独立型リビング (白い壁、無垢フローリング、横長型暖炉、金属の暖炉まわり、据え置き型テレビ) の写真
他の地域にある中くらいなトランジショナルスタイルのおしゃれな独立型リビング (白い壁、無垢フローリング、横長型暖炉、金属の暖炉まわり、据え置き型テレビ) の写真
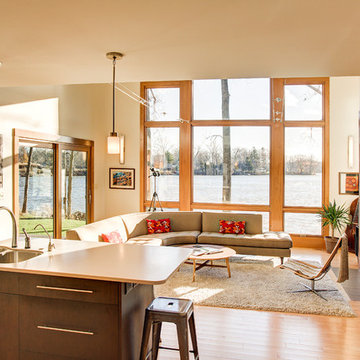
This ling room is light and apace with a cathedral ceiling, tall windows, and metal fire place surround.
他の地域にある中くらいなトランジショナルスタイルのおしゃれなLDK (ベージュの壁、淡色無垢フローリング、標準型暖炉、金属の暖炉まわり、据え置き型テレビ、茶色い床) の写真
他の地域にある中くらいなトランジショナルスタイルのおしゃれなLDK (ベージュの壁、淡色無垢フローリング、標準型暖炉、金属の暖炉まわり、据え置き型テレビ、茶色い床) の写真
ブラウンのトランジショナルスタイルのリビング (金属の暖炉まわり、据え置き型テレビ) の写真
1
