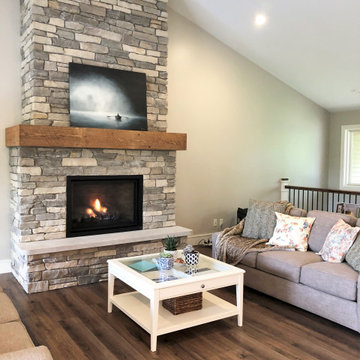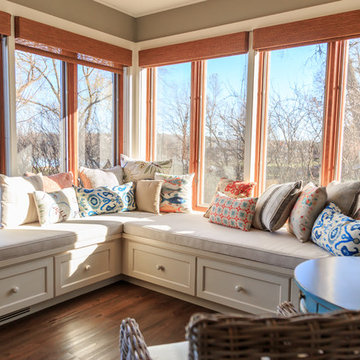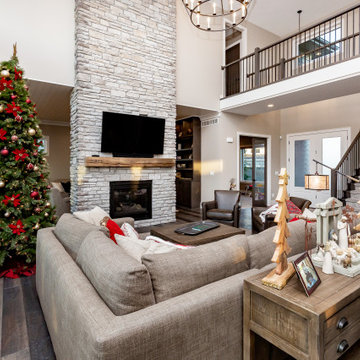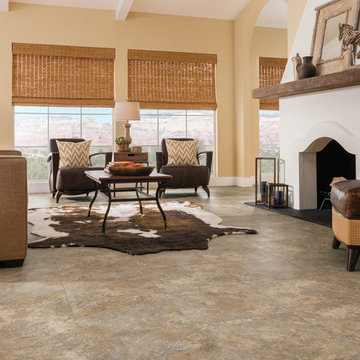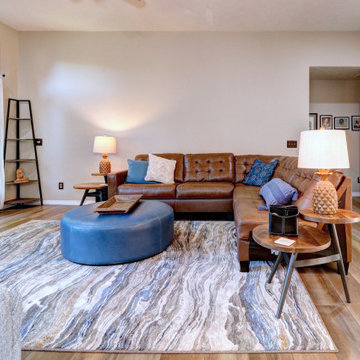ブラウンのトランジショナルスタイルのリビング (全タイプの暖炉、クッションフロア) の写真
絞り込み:
資材コスト
並び替え:今日の人気順
写真 1〜20 枚目(全 126 枚)
1/5
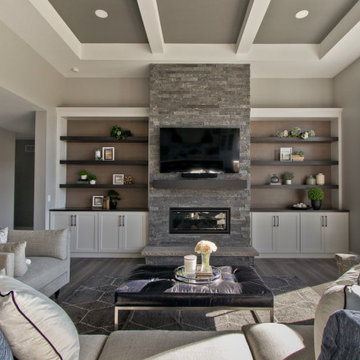
Luxury Vinyl Floors by Shaw, Tenacious HD in Cavern
他の地域にあるトランジショナルスタイルのおしゃれなリビング (ベージュの壁、クッションフロア、標準型暖炉、積石の暖炉まわり、壁掛け型テレビ、茶色い床、格子天井) の写真
他の地域にあるトランジショナルスタイルのおしゃれなリビング (ベージュの壁、クッションフロア、標準型暖炉、積石の暖炉まわり、壁掛け型テレビ、茶色い床、格子天井) の写真

Photography by kate kunz
Styling by jaia talisman
カルガリーにある中くらいなトランジショナルスタイルのおしゃれなリビング (グレーの壁、クッションフロア、標準型暖炉、石材の暖炉まわり) の写真
カルガリーにある中くらいなトランジショナルスタイルのおしゃれなリビング (グレーの壁、クッションフロア、標準型暖炉、石材の暖炉まわり) の写真
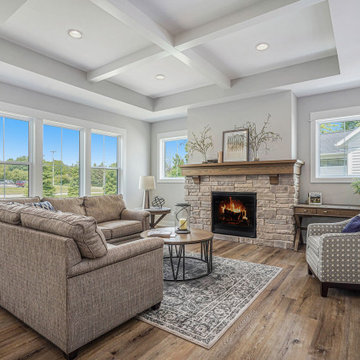
This quiet condo transitions beautifully from indoor living spaces to outdoor. An open concept layout provides the space necessary when family spends time through the holidays! Light gray interiors and transitional elements create a calming space. White beam details in the tray ceiling and stained beams in the vaulted sunroom bring a warm finish to the home.

Our clients wanted to increase the size of their kitchen, which was small, in comparison to the overall size of the home. They wanted a more open livable space for the family to be able to hang out downstairs. They wanted to remove the walls downstairs in the front formal living and den making them a new large den/entering room. They also wanted to remove the powder and laundry room from the center of the kitchen, giving them more functional space in the kitchen that was completely opened up to their den. The addition was planned to be one story with a bedroom/game room (flex space), laundry room, bathroom (to serve as the on-suite to the bedroom and pool bath), and storage closet. They also wanted a larger sliding door leading out to the pool.
We demoed the entire kitchen, including the laundry room and powder bath that were in the center! The wall between the den and formal living was removed, completely opening up that space to the entry of the house. A small space was separated out from the main den area, creating a flex space for them to become a home office, sitting area, or reading nook. A beautiful fireplace was added, surrounded with slate ledger, flanked with built-in bookcases creating a focal point to the den. Behind this main open living area, is the addition. When the addition is not being utilized as a guest room, it serves as a game room for their two young boys. There is a large closet in there great for toys or additional storage. A full bath was added, which is connected to the bedroom, but also opens to the hallway so that it can be used for the pool bath.
The new laundry room is a dream come true! Not only does it have room for cabinets, but it also has space for a much-needed extra refrigerator. There is also a closet inside the laundry room for additional storage. This first-floor addition has greatly enhanced the functionality of this family’s daily lives. Previously, there was essentially only one small space for them to hang out downstairs, making it impossible for more than one conversation to be had. Now, the kids can be playing air hockey, video games, or roughhousing in the game room, while the adults can be enjoying TV in the den or cooking in the kitchen, without interruption! While living through a remodel might not be easy, the outcome definitely outweighs the struggles throughout the process.
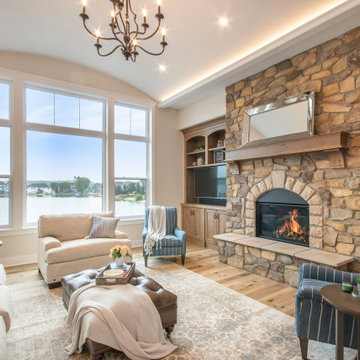
グランドラピッズにあるトランジショナルスタイルのおしゃれなLDK (白い壁、クッションフロア、標準型暖炉、石材の暖炉まわり、埋込式メディアウォール、茶色い床) の写真

他の地域にある高級な広いトランジショナルスタイルのおしゃれなリビング (茶色い壁、クッションフロア、標準型暖炉、木材の暖炉まわり、テレビなし、茶色い床) の写真
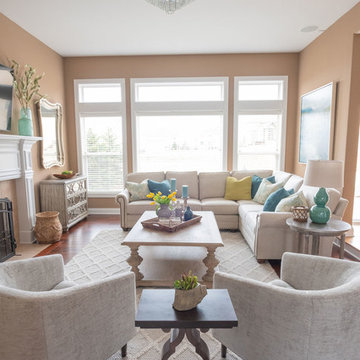
シカゴにある高級な中くらいなトランジショナルスタイルのおしゃれなリビング (茶色い壁、クッションフロア、標準型暖炉、タイルの暖炉まわり、壁掛け型テレビ、茶色い床) の写真
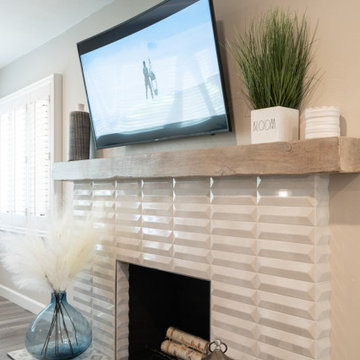
White geometric tile adds texture and movement to this modern fireplace design, while the pale wood mantle adds a natural element without disrupting the neutral palette.
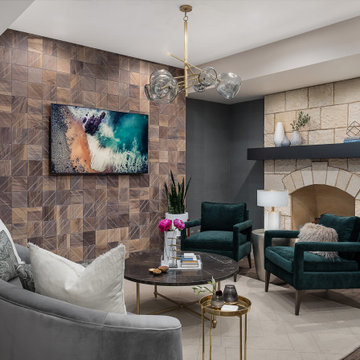
Basement Remodel with multiple areas for work, play and relaxation.
シカゴにある高級な広いトランジショナルスタイルのおしゃれなリビング (グレーの壁、クッションフロア、標準型暖炉、石材の暖炉まわり、茶色い床) の写真
シカゴにある高級な広いトランジショナルスタイルのおしゃれなリビング (グレーの壁、クッションフロア、標準型暖炉、石材の暖炉まわり、茶色い床) の写真
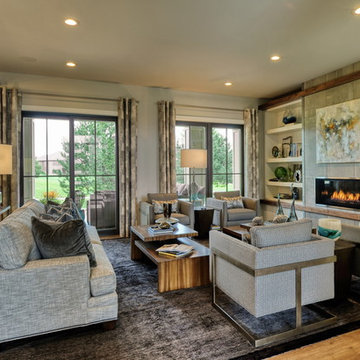
Lisza Coffey Photography
オマハにある高級な中くらいなトランジショナルスタイルのおしゃれなLDK (ベージュの壁、クッションフロア、横長型暖炉、タイルの暖炉まわり、テレビなし、ベージュの床) の写真
オマハにある高級な中くらいなトランジショナルスタイルのおしゃれなLDK (ベージュの壁、クッションフロア、横長型暖炉、タイルの暖炉まわり、テレビなし、ベージュの床) の写真
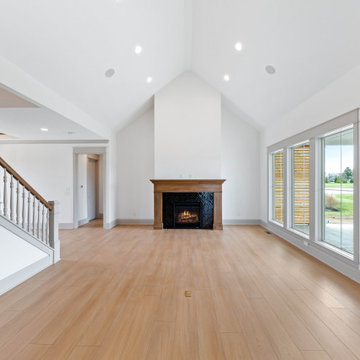
This modern European inspired home features a primary suite on the main, two spacious living areas, an upper level loft and more.
インディアナポリスにある高級な広いトランジショナルスタイルのおしゃれなLDK (白い壁、クッションフロア、標準型暖炉、タイルの暖炉まわり、ベージュの床) の写真
インディアナポリスにある高級な広いトランジショナルスタイルのおしゃれなLDK (白い壁、クッションフロア、標準型暖炉、タイルの暖炉まわり、ベージュの床) の写真
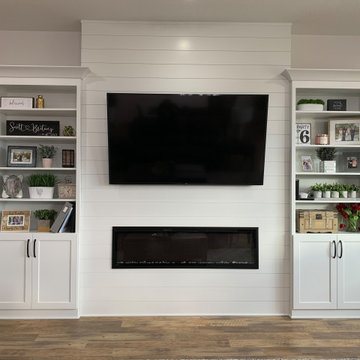
This kitchen design features Starmark Cabinetry's White & Black tinted varnish, Silestone Quartz in Calacatta Gold, Corian Quartz Black Quasar, Berenson Hardware's Epoch Edge Collection, and Mannington LVT.
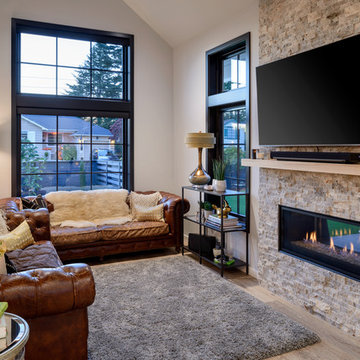
WILL AUSTIN PHOTOGRAPHY
シアトルにある中くらいなトランジショナルスタイルのおしゃれなリビング (グレーの壁、クッションフロア、両方向型暖炉、石材の暖炉まわり、埋込式メディアウォール、ベージュの床) の写真
シアトルにある中くらいなトランジショナルスタイルのおしゃれなリビング (グレーの壁、クッションフロア、両方向型暖炉、石材の暖炉まわり、埋込式メディアウォール、ベージュの床) の写真
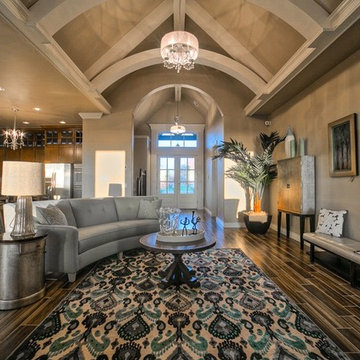
オクラホマシティにある広いトランジショナルスタイルのおしゃれなLDK (ベージュの壁、クッションフロア、標準型暖炉、石材の暖炉まわり、壁掛け型テレビ) の写真
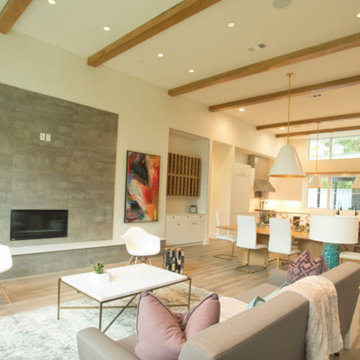
Wood-look LVT Flooring
ダラスにある高級な広いトランジショナルスタイルのおしゃれなLDK (茶色い床、ベージュの壁、クッションフロア、標準型暖炉、コンクリートの暖炉まわり) の写真
ダラスにある高級な広いトランジショナルスタイルのおしゃれなLDK (茶色い床、ベージュの壁、クッションフロア、標準型暖炉、コンクリートの暖炉まわり) の写真
ブラウンのトランジショナルスタイルのリビング (全タイプの暖炉、クッションフロア) の写真
1
