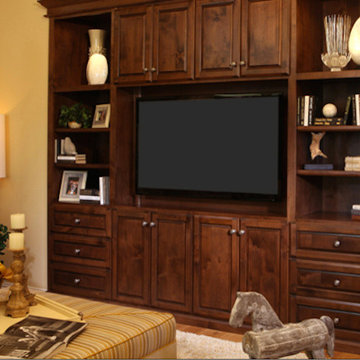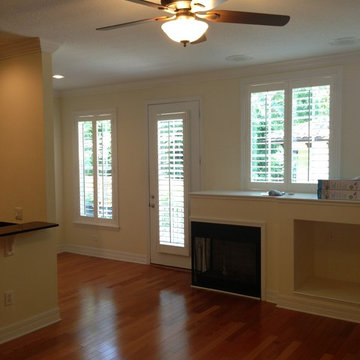ブラウンの、黄色いトランジショナルスタイルのリビング (埋込式メディアウォール、黄色い壁) の写真
絞り込み:
資材コスト
並び替え:今日の人気順
写真 1〜20 枚目(全 20 枚)
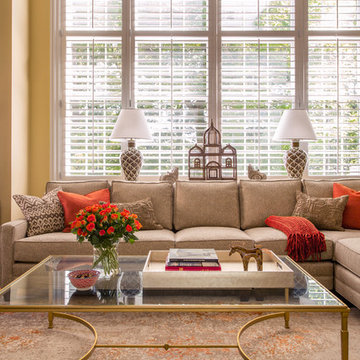
Eric Roth Photography
ボストンにある高級な広いトランジショナルスタイルのおしゃれなLDK (黄色い壁、淡色無垢フローリング、標準型暖炉、タイルの暖炉まわり、埋込式メディアウォール) の写真
ボストンにある高級な広いトランジショナルスタイルのおしゃれなLDK (黄色い壁、淡色無垢フローリング、標準型暖炉、タイルの暖炉まわり、埋込式メディアウォール) の写真
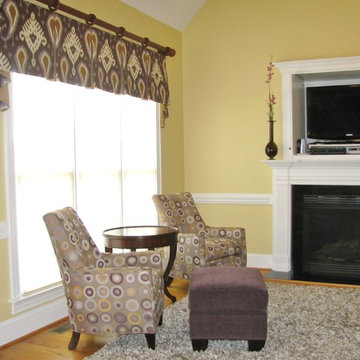
The perfect combination of color to create a lively and relaxing living room by Roberta Frank Designs
ローリーにある中くらいなトランジショナルスタイルのおしゃれなLDK (黄色い壁、淡色無垢フローリング、標準型暖炉、木材の暖炉まわり、埋込式メディアウォール) の写真
ローリーにある中くらいなトランジショナルスタイルのおしゃれなLDK (黄色い壁、淡色無垢フローリング、標準型暖炉、木材の暖炉まわり、埋込式メディアウォール) の写真
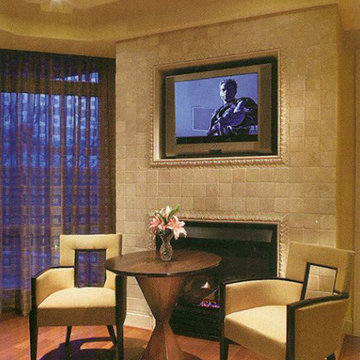
ワシントンD.C.にある小さなトランジショナルスタイルのおしゃれなリビング (黄色い壁、淡色無垢フローリング、標準型暖炉、漆喰の暖炉まわり、埋込式メディアウォール) の写真
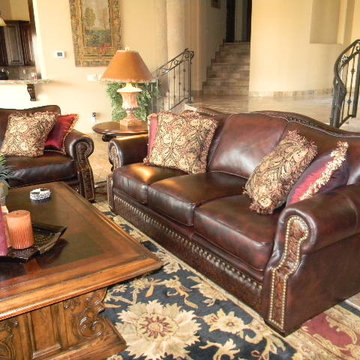
Working photos by Suzan Ann Interiors
フェニックスにある高級な巨大なトランジショナルスタイルのおしゃれなLDK (テラコッタタイルの床、標準型暖炉、コンクリートの暖炉まわり、埋込式メディアウォール、黄色い壁) の写真
フェニックスにある高級な巨大なトランジショナルスタイルのおしゃれなLDK (テラコッタタイルの床、標準型暖炉、コンクリートの暖炉まわり、埋込式メディアウォール、黄色い壁) の写真
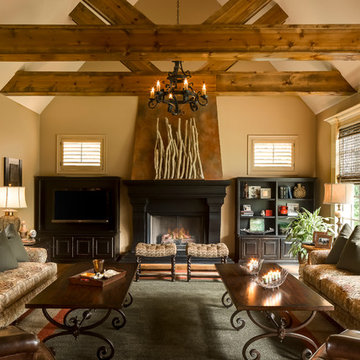
Our client waited many years for her children to grow up to furnish this room with beautiful furniture meant for grown ups. The large space allowed for two custom sofas and two coffee tables to seat people for when the client had to entertain family, friends and business associates from out of town.
Complementing the great architecture of the home that already existed, rustic elements such as wrought iron and dark wood finishes were chosen. The two windows on either side of the grand fireplace were awkward and jumped at you, so they were painted and had custom shutters installed to blend them into the wall.
Design Connection, Inc. Kansas City Interior Design provided: Space planning-furniture-area rugs-lamps and accessories.
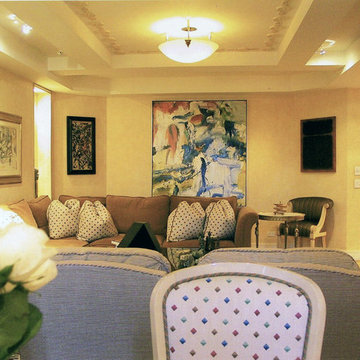
The furniture in the living room is designed to be stylish in form and simple and casual in function. The chenille fabric is comfortable and utilitarian, albeit beautiful. All of the pieces complement the art and enhance it with its natural colors, thus allowing the art to shine.
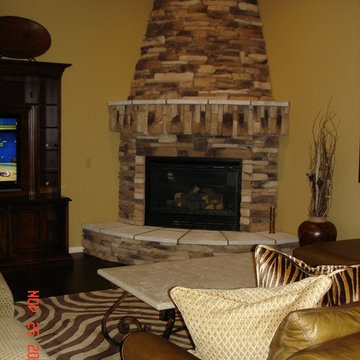
Fireplace after
フェニックスにある高級な中くらいなトランジショナルスタイルのおしゃれなLDK (黄色い壁、濃色無垢フローリング、コーナー設置型暖炉、石材の暖炉まわり、埋込式メディアウォール) の写真
フェニックスにある高級な中くらいなトランジショナルスタイルのおしゃれなLDK (黄色い壁、濃色無垢フローリング、コーナー設置型暖炉、石材の暖炉まわり、埋込式メディアウォール) の写真
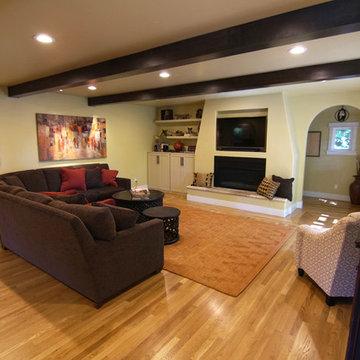
サクラメントにある広いトランジショナルスタイルのおしゃれなリビング (黄色い壁、淡色無垢フローリング、標準型暖炉、漆喰の暖炉まわり、埋込式メディアウォール、ベージュの床) の写真
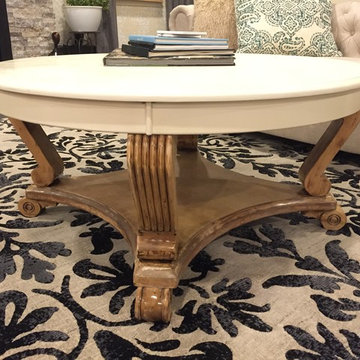
Project for client who needed to update and brighten their living room on a small budget. One of the cost-savers was this coffee table, which was a very dark walnut stain. It was not quite antique, but worn and looked a little tired. To give it some whimsy I decided to do the two toned look since the top of the table was a composite wood so there was no wood grain to bring out. But the bottom was a beautifully rustic honey tone after we sanded the remaining original stain. We painted the top a warm and creamy antique white, and sanded and polyurethaned both the top and the bottom. The end product was fun, light, and easily kept up with lots of grandchildren running around, but a beautiful contemporary update to a traditional piece.
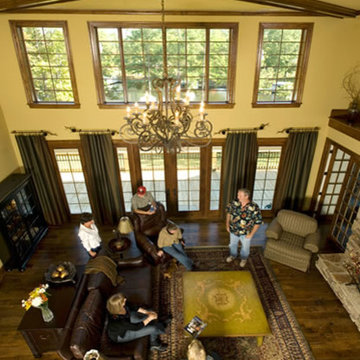
A balcony provides a bird's eye view of the family room. The cross beam detail highlights the iron chandelier.
ローリーにある広いトランジショナルスタイルのおしゃれなLDK (黄色い壁、濃色無垢フローリング、標準型暖炉、石材の暖炉まわり、埋込式メディアウォール) の写真
ローリーにある広いトランジショナルスタイルのおしゃれなLDK (黄色い壁、濃色無垢フローリング、標準型暖炉、石材の暖炉まわり、埋込式メディアウォール) の写真
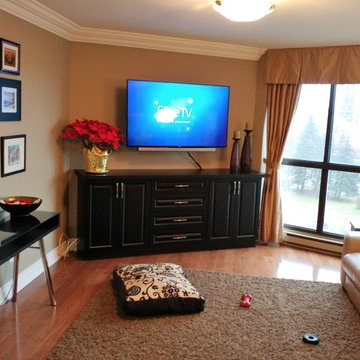
トロントにあるお手頃価格の中くらいなトランジショナルスタイルのおしゃれなLDK (黄色い壁、無垢フローリング、暖炉なし、埋込式メディアウォール、ベージュの床) の写真
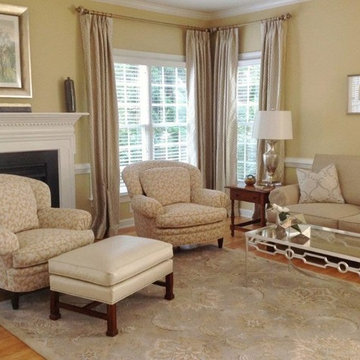
This Dining Room was added this Year 2016. Complimenting the Kitchen and Family Room.
Kitchen - Clean white flat panel Cabinets with Satin Nickel Hardware, Soft antique yellow glass subway tile, River white Granite, Walnut lighting and accents. Gray walls, Light wood floors, Soft contemporary comfortable kitchen.
Family Room The yellow and gray color flow into the connecting family room creating balance and harmony.
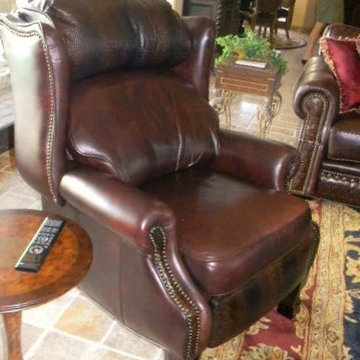
Working photos by Suzan Ann Interiors
フェニックスにある高級な巨大なトランジショナルスタイルのおしゃれなLDK (黄色い壁、ライムストーンの床、標準型暖炉、コンクリートの暖炉まわり、埋込式メディアウォール) の写真
フェニックスにある高級な巨大なトランジショナルスタイルのおしゃれなLDK (黄色い壁、ライムストーンの床、標準型暖炉、コンクリートの暖炉まわり、埋込式メディアウォール) の写真
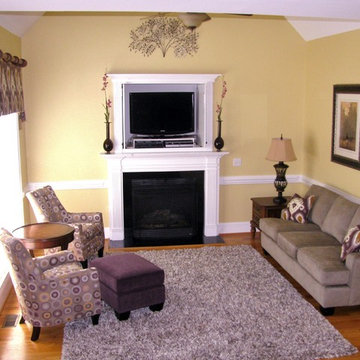
The perfect combination of color to create a lively and relaxing living room by Roberta Frank Designs
ローリーにある中くらいなトランジショナルスタイルのおしゃれなLDK (黄色い壁、淡色無垢フローリング、標準型暖炉、木材の暖炉まわり、埋込式メディアウォール) の写真
ローリーにある中くらいなトランジショナルスタイルのおしゃれなLDK (黄色い壁、淡色無垢フローリング、標準型暖炉、木材の暖炉まわり、埋込式メディアウォール) の写真
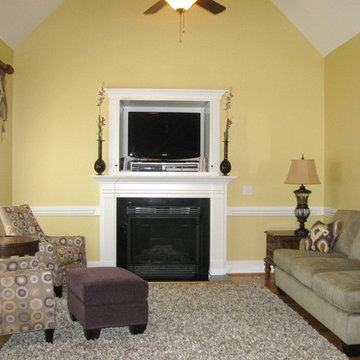
The perfect combination of color to create a lively and relaxing living room by Roberta Frank Designs
ローリーにある中くらいなトランジショナルスタイルのおしゃれなLDK (黄色い壁、淡色無垢フローリング、標準型暖炉、木材の暖炉まわり、埋込式メディアウォール) の写真
ローリーにある中くらいなトランジショナルスタイルのおしゃれなLDK (黄色い壁、淡色無垢フローリング、標準型暖炉、木材の暖炉まわり、埋込式メディアウォール) の写真
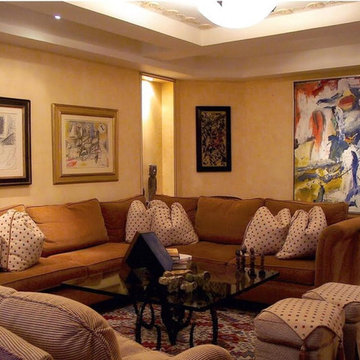
A conversational area is created with an L-shaped sofa, two accommodating club chairs, and a pair of ottomans, squaring the space. The furniture in the living room is designed to be stylish in form and simple and casual in function. The chenille fabric is comfortable and utilitarian, albeit beautiful. All of the pieces complement the art and enhance it with its natural colors, thus allowing the art to shine.
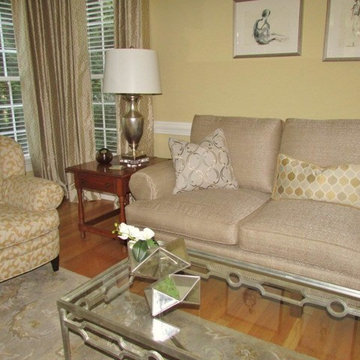
This Dining Room was added this Year 2016. Complimenting the Kitchen and Family Room.
Kitchen - Clean white flat panel Cabinets with Satin Nickel Hardware, Soft antique yellow glass subway tile, River white Granite, Walnut lighting and accents. Gray walls, Light wood floors, Soft contemporary comfortable kitchen.
Family Room The yellow and gray color flow into the connecting family room creating balance and harmony.
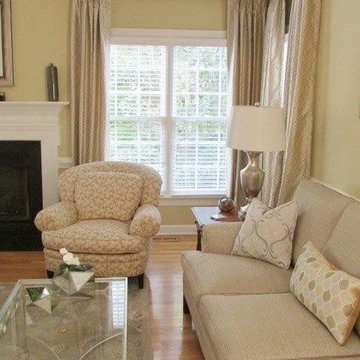
This Dining Room was added this Year 2016. Complimenting the Kitchen and Family Room.
Kitchen - Clean white flat panel Cabinets with Satin Nickel Hardware, Soft antique yellow glass subway tile, River white Granite, Walnut lighting and accents. Gray walls, Light wood floors, Soft contemporary comfortable kitchen.
Family Room The yellow and gray color flow into the connecting family room creating balance and harmony.
ブラウンの、黄色いトランジショナルスタイルのリビング (埋込式メディアウォール、黄色い壁) の写真
1
