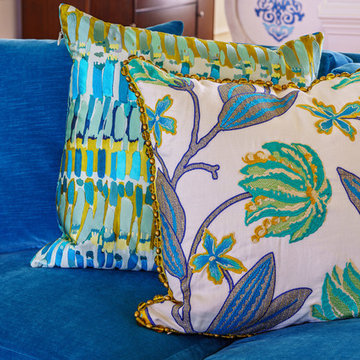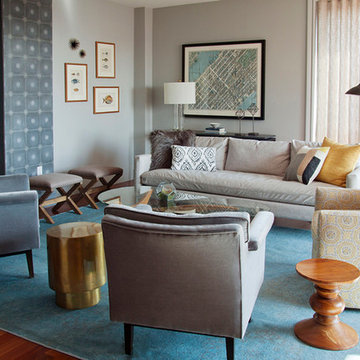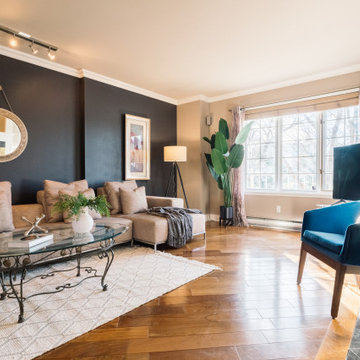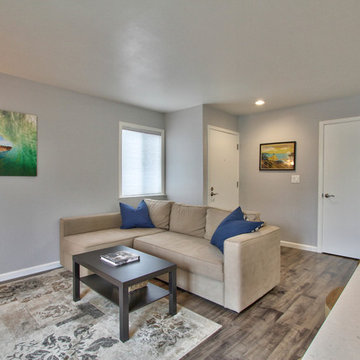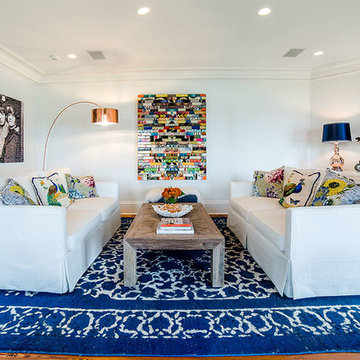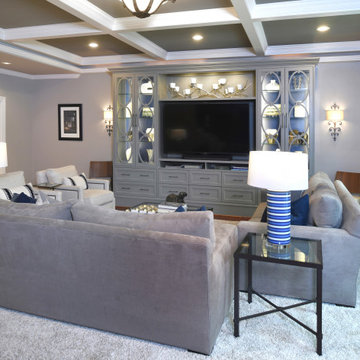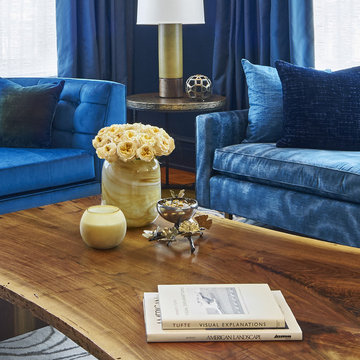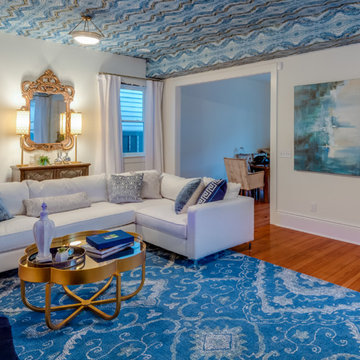広い青いトランジショナルスタイルのリビング (無垢フローリング、茶色い床) の写真
並び替え:今日の人気順
写真 1〜20 枚目(全 37 枚)
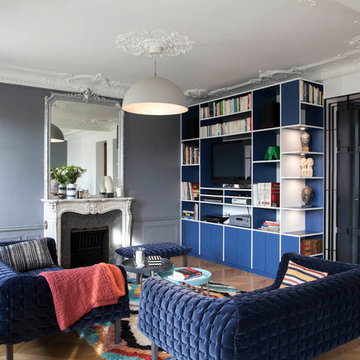
© Bertrand Fompeyrine
パリにあるお手頃価格の広いトランジショナルスタイルのおしゃれなリビング (グレーの壁、無垢フローリング、標準型暖炉、壁掛け型テレビ、茶色い床) の写真
パリにあるお手頃価格の広いトランジショナルスタイルのおしゃれなリビング (グレーの壁、無垢フローリング、標準型暖炉、壁掛け型テレビ、茶色い床) の写真

Brad Montgomery tym Homes
ソルトレイクシティにある高級な広いトランジショナルスタイルのおしゃれなLDK (標準型暖炉、石材の暖炉まわり、壁掛け型テレビ、白い壁、無垢フローリング、茶色い床) の写真
ソルトレイクシティにある高級な広いトランジショナルスタイルのおしゃれなLDK (標準型暖炉、石材の暖炉まわり、壁掛け型テレビ、白い壁、無垢フローリング、茶色い床) の写真

A mixture of classic construction and modern European furnishings redefines mountain living in this second home in charming Lahontan in Truckee, California. Designed for an active Bay Area family, this home is relaxed, comfortable and fun.
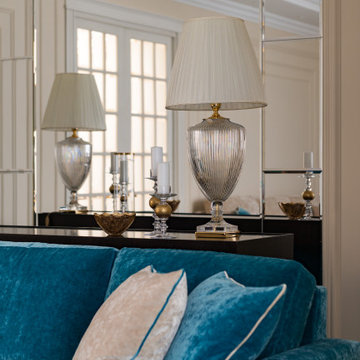
Гостиная в стиле современная классика
モスクワにある高級な広いトランジショナルスタイルのおしゃれな独立型リビング (ベージュの壁、無垢フローリング、暖炉なし、壁掛け型テレビ、茶色い床) の写真
モスクワにある高級な広いトランジショナルスタイルのおしゃれな独立型リビング (ベージュの壁、無垢フローリング、暖炉なし、壁掛け型テレビ、茶色い床) の写真
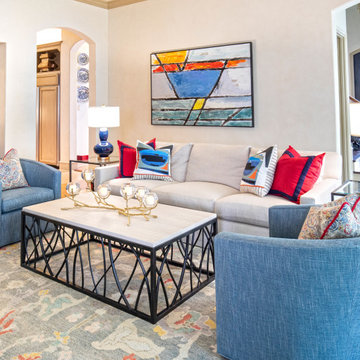
This traditional homes is updated with transitional modern style.
ダラスにある高級な広いトランジショナルスタイルのおしゃれなリビング (ベージュの壁、無垢フローリング、茶色い床) の写真
ダラスにある高級な広いトランジショナルスタイルのおしゃれなリビング (ベージュの壁、無垢フローリング、茶色い床) の写真
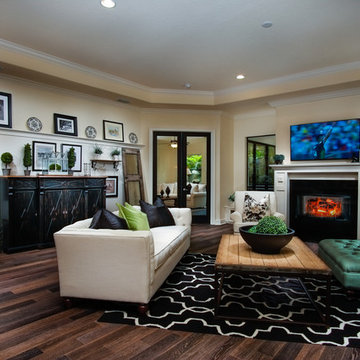
Great room overlooking pool and outdoor kitchen in gated community model home located in Clearwater, FL.
タンパにある広いトランジショナルスタイルのおしゃれなLDK (無垢フローリング、標準型暖炉、木材の暖炉まわり、壁掛け型テレビ、茶色い床、ベージュの壁) の写真
タンパにある広いトランジショナルスタイルのおしゃれなLDK (無垢フローリング、標準型暖炉、木材の暖炉まわり、壁掛け型テレビ、茶色い床、ベージュの壁) の写真
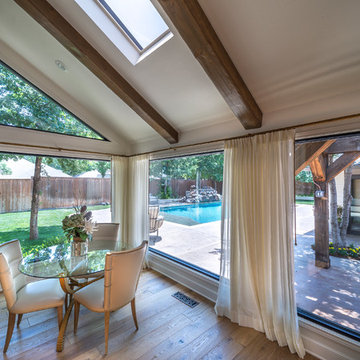
Open floor plan perfect for entertaining!
他の地域にある広いトランジショナルスタイルのおしゃれなリビング (無垢フローリング、標準型暖炉、石材の暖炉まわり、壁掛け型テレビ、茶色い床) の写真
他の地域にある広いトランジショナルスタイルのおしゃれなリビング (無垢フローリング、標準型暖炉、石材の暖炉まわり、壁掛け型テレビ、茶色い床) の写真
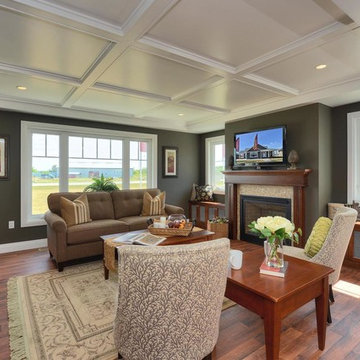
Walk in from the welcoming covered front porch to a perfect blend of comfort and style in this 3 bedroom, 3 bathroom bungalow. Once you have seen the optional trim roc coffered ceiling you will want to make this home your own.
The kitchen is the focus point of this open-concept design. The kitchen breakfast bar, large dining room and spacious living room make this home perfect for entertaining friends and family.
Additional windows bring in the warmth of natural light to all 3 bedrooms. The master bedroom has a full ensuite while the other two bedrooms share a jack-and-jill bathroom.
Factory built homes by Quality Homes. www.qualityhomes.ca
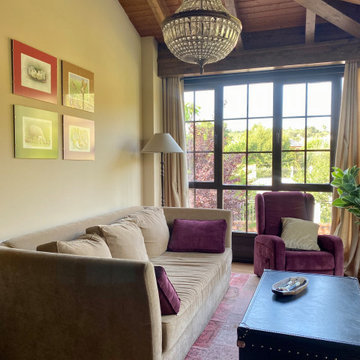
salon sofa sillon lampara alfombra mesa centro
アリカンテにある広いトランジショナルスタイルのおしゃれなLDK (ベージュの壁、無垢フローリング、茶色い床、表し梁) の写真
アリカンテにある広いトランジショナルスタイルのおしゃれなLDK (ベージュの壁、無垢フローリング、茶色い床、表し梁) の写真
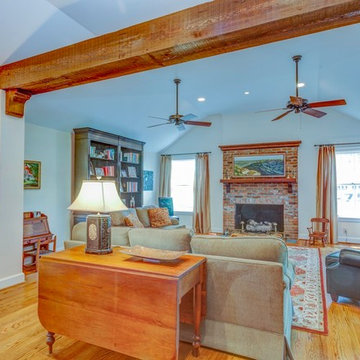
Looking into the new open living space off the kitchen; the wall has been replaced by a beam and the living room floor and ceiling both raised several feet.
We remodeled this kitchen to bring needed updates and to open up the kitchen into the living space. The living room used to be separated from the kitchen by a wall and lowered by a few steps. We removed the load-bearing wall and replaced it with a beautiful rustic wood beam, and we raised the living room floor to be level with the kitchen. The old wood paneling was replaced with drywall and painted to brighten the space. The fireplace was reconfigured with a new mantel, new brick pieced in to match the existing brick where we moved the mantel, and new built-in cabinetry featuring custom pull-out file drawers, space for the TV, and shelves for books.
Laurie Coderre Designs
Ryan Long Photography
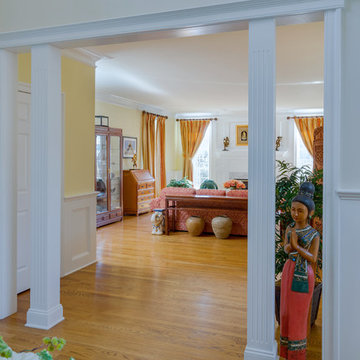
The entrance to this inviting living room is marked by two custom-made columns. The room’s focal point is the gas fireplace, which is surrounded by white Carrara marble and is topped with a white wood, crown moulding mantel. To draw the eye, the wall behind the fireplace is covered in custom, raised panel wainscoting. Other architectural millwork in the room includes wainscoting, crown moulding and door trim. The red oak hardwood flooring continues from the foyer, adding to the home's expansive and airy feel.
This light and airy home in Chadds Ford, PA, was a custom home renovation for long-time clients that included the installation of red oak hardwood floors, the master bedroom, master bathroom, two powder rooms, living room, dining room, study, foyer and staircase. remodel included the removal of an existing deck, replacing it with a beautiful flagstone patio. Each of these spaces feature custom, architectural millwork and custom built-in cabinetry or shelving. A special showcase piece is the continuous, millwork throughout the 3-story staircase. To see other work we've done in this beautiful home, please search in our Projects for Chadds Ford, PA Home Remodel and Chadds Ford, PA Exterior Renovation.
Rudloff Custom Builders has won Best of Houzz for Customer Service in 2014, 2015 2016, 2017 and 2019. We also were voted Best of Design in 2016, 2017, 2018, 2019 which only 2% of professionals receive. Rudloff Custom Builders has been featured on Houzz in their Kitchen of the Week, What to Know About Using Reclaimed Wood in the Kitchen as well as included in their Bathroom WorkBook article. We are a full service, certified remodeling company that covers all of the Philadelphia suburban area. This business, like most others, developed from a friendship of young entrepreneurs who wanted to make a difference in their clients’ lives, one household at a time. This relationship between partners is much more than a friendship. Edward and Stephen Rudloff are brothers who have renovated and built custom homes together paying close attention to detail. They are carpenters by trade and understand concept and execution. Rudloff Custom Builders will provide services for you with the highest level of professionalism, quality, detail, punctuality and craftsmanship, every step of the way along our journey together.
Specializing in residential construction allows us to connect with our clients early in the design phase to ensure that every detail is captured as you imagined. One stop shopping is essentially what you will receive with Rudloff Custom Builders from design of your project to the construction of your dreams, executed by on-site project managers and skilled craftsmen. Our concept: envision our client’s ideas and make them a reality. Our mission: CREATING LIFETIME RELATIONSHIPS BUILT ON TRUST AND INTEGRITY.
Photo Credit: Linda McManus Images
広い青いトランジショナルスタイルのリビング (無垢フローリング、茶色い床) の写真
1

