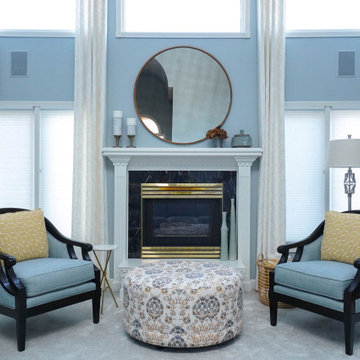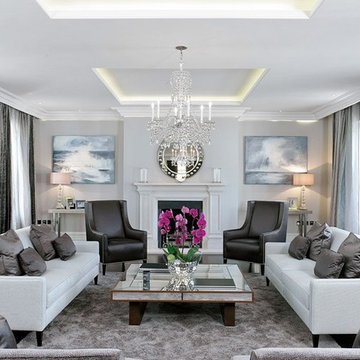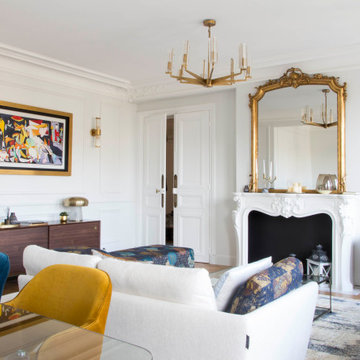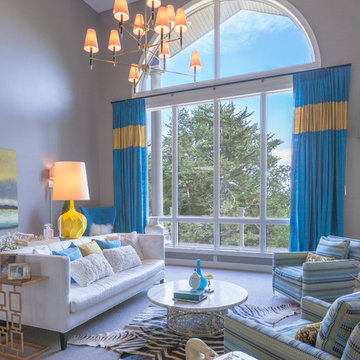広い青い、木目調のトランジショナルスタイルのリビングの写真
絞り込み:
資材コスト
並び替え:今日の人気順
写真 1〜20 枚目(全 340 枚)
1/5

ニューヨークにある高級な広いトランジショナルスタイルのおしゃれなリビング (濃色無垢フローリング、標準型暖炉、石材の暖炉まわり、茶色い床、グレーの壁、壁掛け型テレビ、格子天井、窓際ベンチ) の写真

This living room renovation features a transitional style with a nod towards Tudor decor. The living room has to serve multiple purposes for the family, including entertaining space, family-together time, and even game-time for the kids. So beautiful case pieces were chosen to house games and toys, the TV was concealed in a custom built-in cabinet and a stylish yet durable round hammered brass coffee table was chosen to stand up to life with children. This room is both functional and gorgeous! Curated Nest Interiors is the only Westchester, Brooklyn & NYC full-service interior design firm specializing in family lifestyle design & decor.
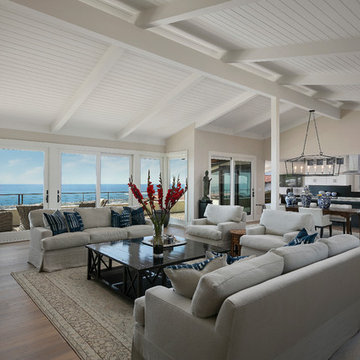
サンタバーバラにある広いトランジショナルスタイルのおしゃれなLDK (ベージュの壁、濃色無垢フローリング、茶色い床、標準型暖炉、石材の暖炉まわり) の写真
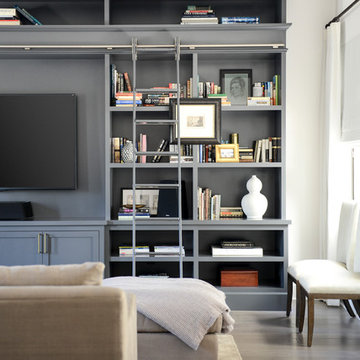
This elegant 2600 sf home epitomizes swank city living in the heart of Los Angeles. Originally built in the late 1970's, this Century City home has a lovely vintage style which we retained while streamlining and updating. The lovely bold bones created an architectural dream canvas to which we created a new open space plan that could easily entertain high profile guests and family alike.
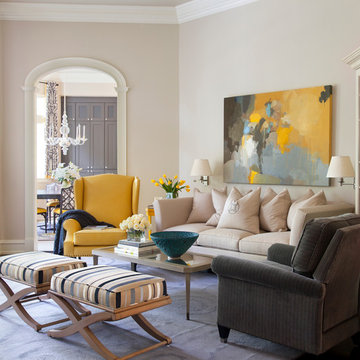
Photography - Nancy Nolan
Drapery fabric is F. Schumacher.
リトルロックにある高級な広いトランジショナルスタイルのおしゃれな独立型リビング (ベージュの壁、濃色無垢フローリング、埋込式メディアウォール) の写真
リトルロックにある高級な広いトランジショナルスタイルのおしゃれな独立型リビング (ベージュの壁、濃色無垢フローリング、埋込式メディアウォール) の写真

Interior Designer: Allard & Roberts Interior Design, Inc.
Builder: Glennwood Custom Builders
Architect: Con Dameron
Photographer: Kevin Meechan
Doors: Sun Mountain
Cabinetry: Advance Custom Cabinetry
Countertops & Fireplaces: Mountain Marble & Granite
Window Treatments: Blinds & Designs, Fletcher NC
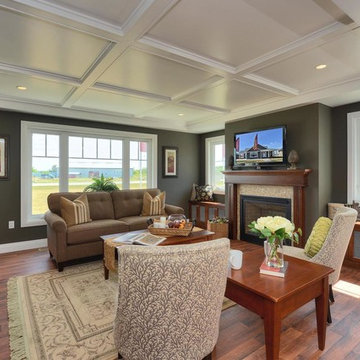
Walk in from the welcoming covered front porch to a perfect blend of comfort and style in this 3 bedroom, 3 bathroom bungalow. Once you have seen the optional trim roc coffered ceiling you will want to make this home your own.
The kitchen is the focus point of this open-concept design. The kitchen breakfast bar, large dining room and spacious living room make this home perfect for entertaining friends and family.
Additional windows bring in the warmth of natural light to all 3 bedrooms. The master bedroom has a full ensuite while the other two bedrooms share a jack-and-jill bathroom.
Factory built homes by Quality Homes. www.qualityhomes.ca

Living room and dining area featuring black marble fireplace, wood mantle, open shelving, white cabinetry, gray countertops, wall-mounted TV, exposed wood beams, shiplap walls, hardwood flooring, and large black windows.

Allison Bitter Photography
ニューヨークにある広いトランジショナルスタイルのおしゃれなLDK (グレーの壁、無垢フローリング、標準型暖炉、木材の暖炉まわり、壁掛け型テレビ) の写真
ニューヨークにある広いトランジショナルスタイルのおしゃれなLDK (グレーの壁、無垢フローリング、標準型暖炉、木材の暖炉まわり、壁掛け型テレビ) の写真
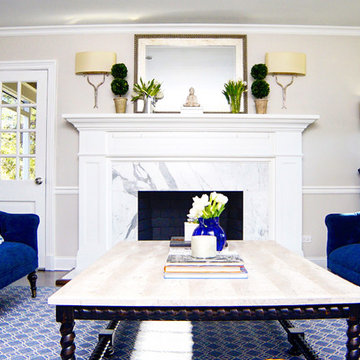
マイアミにある広いトランジショナルスタイルのおしゃれなリビング (ベージュの壁、濃色無垢フローリング、標準型暖炉、石材の暖炉まわり、テレビなし、茶色い床) の写真
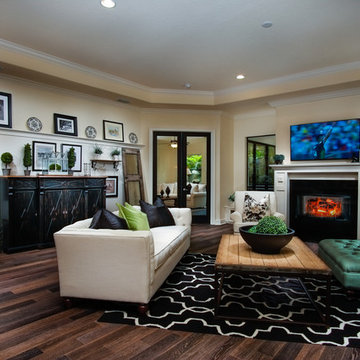
Great room overlooking pool and outdoor kitchen in gated community model home located in Clearwater, FL.
タンパにある広いトランジショナルスタイルのおしゃれなLDK (無垢フローリング、標準型暖炉、木材の暖炉まわり、壁掛け型テレビ、茶色い床、ベージュの壁) の写真
タンパにある広いトランジショナルスタイルのおしゃれなLDK (無垢フローリング、標準型暖炉、木材の暖炉まわり、壁掛け型テレビ、茶色い床、ベージュの壁) の写真
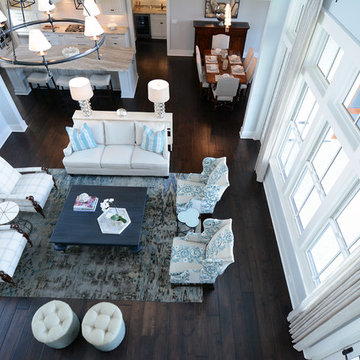
アトランタにある広いトランジショナルスタイルのおしゃれなLDK (グレーの壁、濃色無垢フローリング、標準型暖炉、レンガの暖炉まわり、茶色い床) の写真
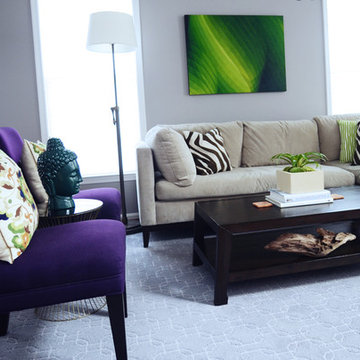
Classic Modern Living Room: Area rug from The Vertical Connection Carpet One, furniture from West Elm and Art from Lang Wethington. Photo by: J.m. Giordano — in Elkridge.

ルアーブルにある高級な広いトランジショナルスタイルのおしゃれなLDK (白い壁、濃色無垢フローリング、茶色い床、格子天井、ライブラリー、壁掛け型テレビ) の写真

Contemporary living room
シドニーにあるラグジュアリーな広いトランジショナルスタイルのおしゃれな独立型リビング (白い壁、淡色無垢フローリング、両方向型暖炉、木材の暖炉まわり、茶色い床、壁紙、茶色いソファ) の写真
シドニーにあるラグジュアリーな広いトランジショナルスタイルのおしゃれな独立型リビング (白い壁、淡色無垢フローリング、両方向型暖炉、木材の暖炉まわり、茶色い床、壁紙、茶色いソファ) の写真
広い青い、木目調のトランジショナルスタイルのリビングの写真
1
