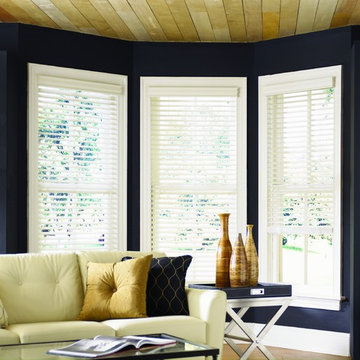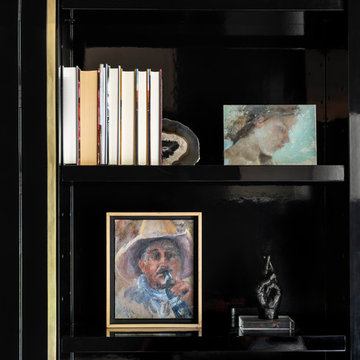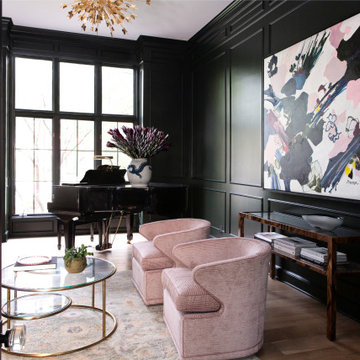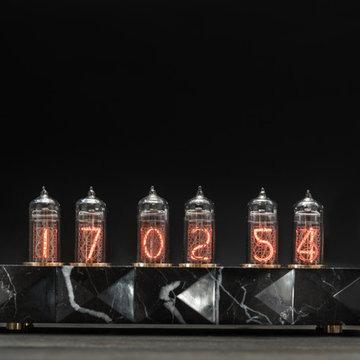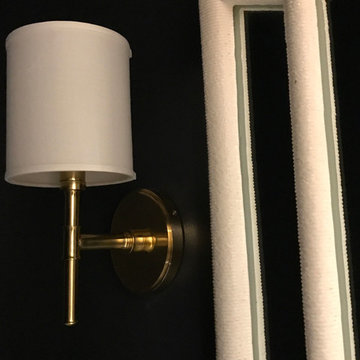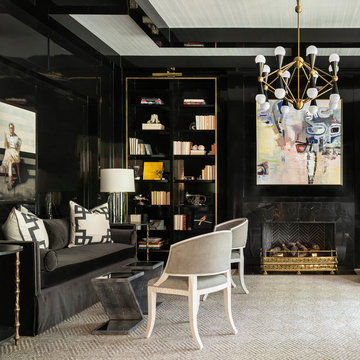黒いトランジショナルスタイルのリビング (黒い壁) の写真
絞り込み:
資材コスト
並び替え:今日の人気順
写真 101〜120 枚目(全 123 枚)
1/4
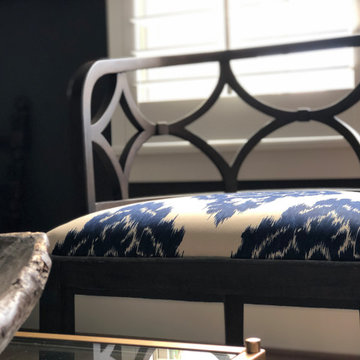
This is the study in a new construction home. We opt to call this space the parlor, instead of the study. We decided to paint the walls and ceiling the same dark color. The room gets so much natural light from the oversized window, along with the 11 foot ceilings and the wide plank white oak flooring that going dark adds much needed balance to the space.
Since we were going dark with the walls, we decided to go somewhat bold with the furnishings and accents. Not over the top bold, but a subtle boldness that makes the color of the art and accessories stand out against the walls.
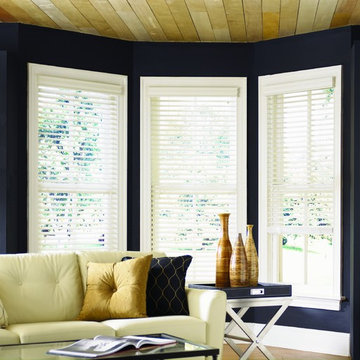
オレンジカウンティにあるトランジショナルスタイルのおしゃれな独立型リビング (黒い壁、淡色無垢フローリング、テレビなし) の写真
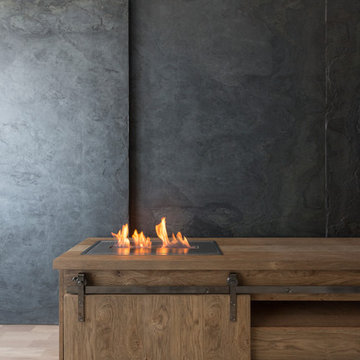
Pudimos crear varios escenarios para el espacio de día. Colocamos una puerta-corredera que separa salón y cocina, forrandola igual como el tabique, con piedra fina de pizarra procedente de Oriente. Decoramos el rincón de desayunos de la cocina en el mismo estilo que el salón, para que al estar los dos espacios unidos, tengan continuidad. El salón y el comedor visualmente están zonificados por uno de los sofás y la columna, era la petición de la clienta. A pesar de que una de las propuestas del proyecto era de pintar el salón en color neutra, la clienta quería arriesgar y decorar su salón con su color mas preferido- el verde. Siempre nos adoptamos a los deseos del cliente y no dudamos dos veces en elegir un papel pintado ecléctico Royal Fernery de marca Cole&Son, buscándole una acompañante perfecta- pintura verde de marca Jotun. Las molduras y cornisas eran imprescindibles para darle al salón un toque clásico y atemporal. A la hora de diseñar los muebles, la clienta nos comento su sueño-tener una chimenea para recordarle los años que vivió en los Estados Unidos. Ella estaba segura que en un apartamento era imposible. Pero le sorprendimos diseñando un mueble de TV, con mucho almacenaje para sus libros y integrando una chimenea de bioethanol fabricada en especial para este mueble de madera maciza de roble. Los sofás tienen mucho protagonismo y contraste, tapizados en tela de color nata, de la marca Crevin. Las mesas de centro transmiten la nueva tendencia- con la chapa de raíz de roble, combinada con acero negro. Las mesitas auxiliares son de mármol Carrara natural, con patas de acero negro de formas curiosas. Las lamparas de sobremesa se han fabricado artesanalmente en India, y aun cuando no están encendidas, aportan mucha luz al salón. La lampara de techo se fabrico artesanalmente en Egipto, es de brónze con gotas de cristal. Juntos con el papel pintado, crean un aire misterioso y histórico. La mesa y la librería son diseñadas por el estudio Victoria Interiors y fabricados en roble marinado con grietas y poros abiertos. La librería tiene un papel importante en el proyecto- guarda la colección de libros antiguos y vajilla de la familia, a la vez escondiendo el radiador en la parte inferior. Los detalles como cojines de terciopelo, cortinas con tela de Aldeco, alfombras de seda de bambú, candelabros y jarrones de nuestro estudio, pufs tapizados con tela de Ze con Zeta fueron herramientas para acabar de decorar el espacio.
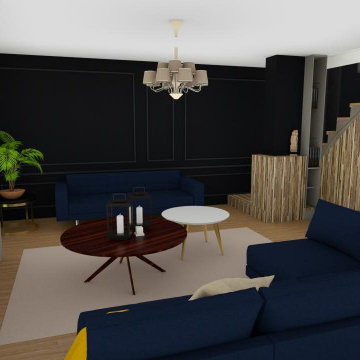
- Réaménagement de l'espace salon.
- Habillage des murs (peinture noire, cimaises et soubassements)
- création d'un meuble sur-mesure sous l'escalier en abaca afin 1/ de créer des rangements 2/ masquer une descente des eaux-usées.
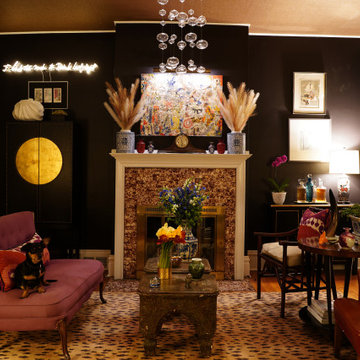
A stunning Black living room with accents of deep fuchsia, orange, hot pink and gold.
他の地域にあるお手頃価格のトランジショナルスタイルのおしゃれな応接間 (黒い壁、無垢フローリング、標準型暖炉、タイルの暖炉まわり、テレビなし、茶色い床、クロスの天井) の写真
他の地域にあるお手頃価格のトランジショナルスタイルのおしゃれな応接間 (黒い壁、無垢フローリング、標準型暖炉、タイルの暖炉まわり、テレビなし、茶色い床、クロスの天井) の写真
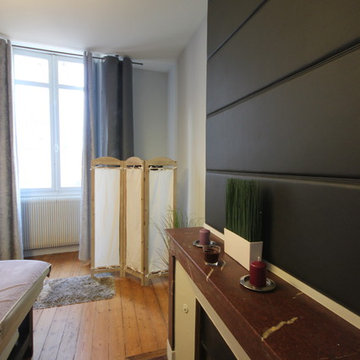
DOREA deco
ボルドーにあるお手頃価格の広いトランジショナルスタイルのおしゃれなリビング (黒い壁、淡色無垢フローリング、標準型暖炉、石材の暖炉まわり、テレビなし、茶色い床) の写真
ボルドーにあるお手頃価格の広いトランジショナルスタイルのおしゃれなリビング (黒い壁、淡色無垢フローリング、標準型暖炉、石材の暖炉まわり、テレビなし、茶色い床) の写真
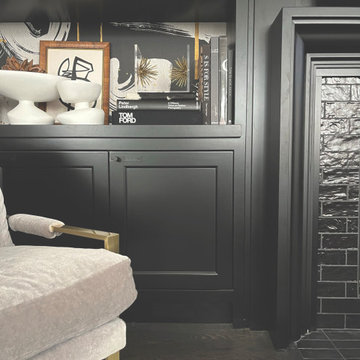
re completely re-thought and re-imaged this fireplace wall, from new custom millwork to new fireplace surround, also we used black for this functional accent wall
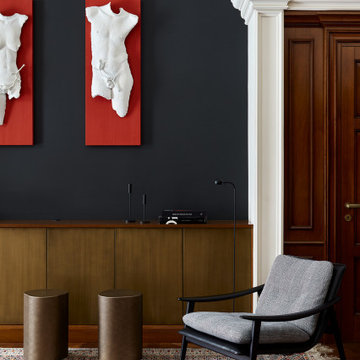
Living room reading corner.
シドニーにある巨大なトランジショナルスタイルのおしゃれな応接間 (黒い壁、濃色無垢フローリング、暖炉なし、テレビなし、茶色い床、三角天井、パネル壁) の写真
シドニーにある巨大なトランジショナルスタイルのおしゃれな応接間 (黒い壁、濃色無垢フローリング、暖炉なし、テレビなし、茶色い床、三角天井、パネル壁) の写真
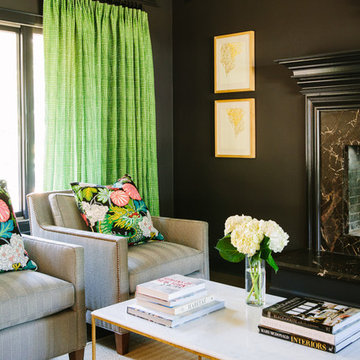
We honed the existing marble at the fireplace surround and painted the walls a dark color to blend with the fireplace. We brought in color with a velvet sofa, green and white draperies and floral pillows on the chairs.
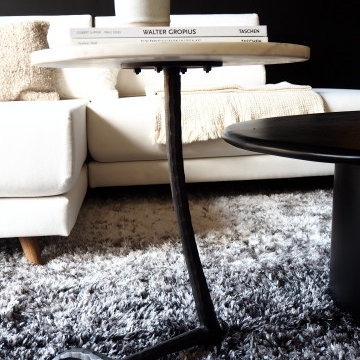
salon
パリにあるお手頃価格の広いトランジショナルスタイルのおしゃれなLDK (ライブラリー、黒い壁、カーペット敷き、コーナー設置型暖炉、積石の暖炉まわり、壁掛け型テレビ、グレーの床、黒いソファ) の写真
パリにあるお手頃価格の広いトランジショナルスタイルのおしゃれなLDK (ライブラリー、黒い壁、カーペット敷き、コーナー設置型暖炉、積石の暖炉まわり、壁掛け型テレビ、グレーの床、黒いソファ) の写真

デトロイトにある中くらいなトランジショナルスタイルのおしゃれな独立型リビング (ライブラリー、黒い壁、無垢フローリング、暖炉なし、壁掛け型テレビ、茶色い床、羽目板の壁) の写真
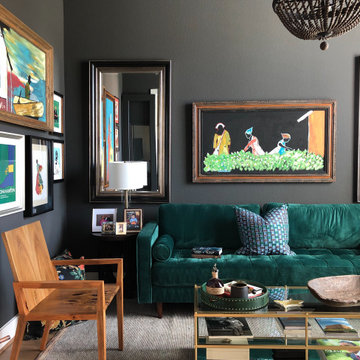
This is the study in a new construction home. We opt to call this space the parlor, instead of the study. We decided to paint the walls and ceiling the same dark color. The room gets so much natural light from the oversized window, along with the 11 foot ceilings and the wide plank white oak flooring that going dark adds much needed balance to the space.
Since we were going dark with the walls, we decided to go somewhat bold with the furnishings and accents. Not over the top bold, but a subtle boldness that makes the color of the art and accessories stand out against the walls.
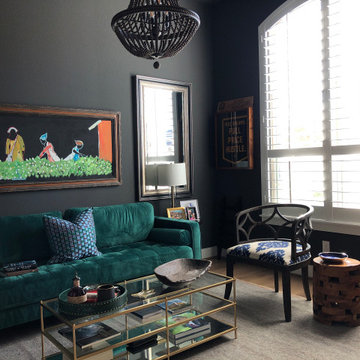
This is the study in a new construction home. We opt to call this space the parlor, instead of the study. We decided to paint the walls and ceiling the same dark color. The room gets so much natural light from the oversized window, along with the 11 foot ceilings and the wide plank white oak flooring that going dark adds much needed balance to the space.
Since we were going dark with the walls, we decided to go somewhat bold with the furnishings and accents. Not over the top bold, but a subtle boldness that makes the color of the art and accessories stand out against the walls.
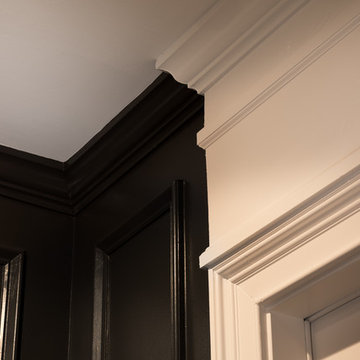
© Deborah Scannell Photography.
シャーロットにある低価格の小さなトランジショナルスタイルのおしゃれなリビング (黒い壁、暖炉なし、テレビなし) の写真
シャーロットにある低価格の小さなトランジショナルスタイルのおしゃれなリビング (黒い壁、暖炉なし、テレビなし) の写真
黒いトランジショナルスタイルのリビング (黒い壁) の写真
6
