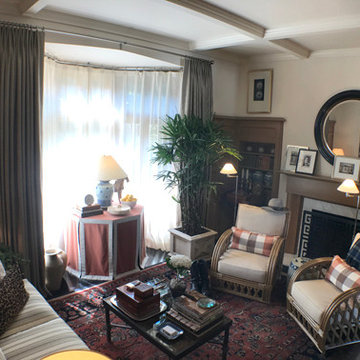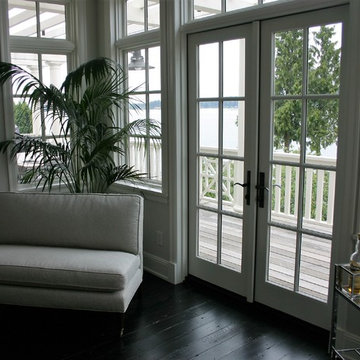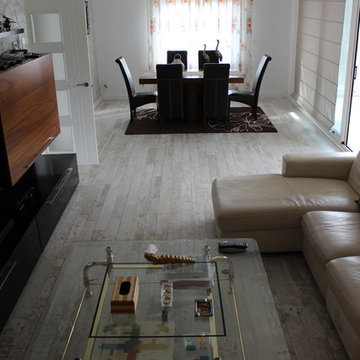黒いトランジショナルスタイルのリビング (塗装フローリング、白い壁) の写真
絞り込み:
資材コスト
並び替え:今日の人気順
写真 1〜3 枚目(全 3 枚)
1/5

CRESCENTA VALLEY WEEKLY: The Many Stories of Showcase House
.
.
.
http://www.crescentavalleyweekly.com/leisure/05/07/2017/many-stories-showcase-house/
.
.
.
Each room has a story to tell, some more pronounced than others. One such story takes place in the library of the house, designed by Aaron B Duke. This library would not look out of place in Allan Quatermain’s or Teddy Roosevelt’s respective residences. Pale brown built-in bookshelves line the walls, a black ivory-handled magnifying glass lies next to a pair of cigars in a crystal ash tray, a plush canvas sofa with animal print throw pillows are on a fine imported rug, bamboo plants in front of windows cast long shadows from the corner of the room and a cowboy hat and boots rest near the wicker chairs, all surrounded by large vases. The story the room tells is one of a man with good taste, who is well-traveled and honored for his accomplishments. In fact, there is a picture resting on the fireplace of such a man.
“My partner was in a relationship with someone for 17 years, and he started this little company with a guy named Ralph Lipschitz, you may know him as Ralph Lauren,” Duke explained. “Jerry [Robertson] was the tastemaker for Ralph and he designed the first flagship store in New York. He then was the president of Ralph [Lauren] over in Europe until he passed away in 2009. When I came to Showcase House I had no idea what I was going to do, and then I sat in here and thought, ‘This is the Jerry Robertson library.’ So this is my homage to him.”
.
.
.
PHOTO CREDIT: Carly Shelton
黒いトランジショナルスタイルのリビング (塗装フローリング、白い壁) の写真
1

