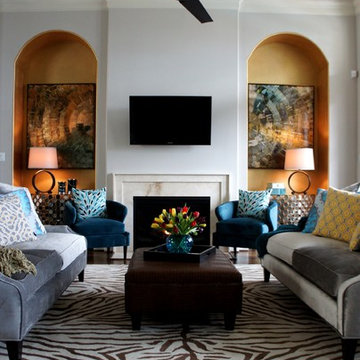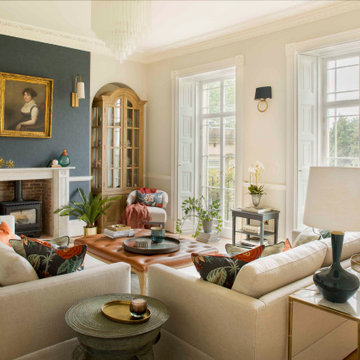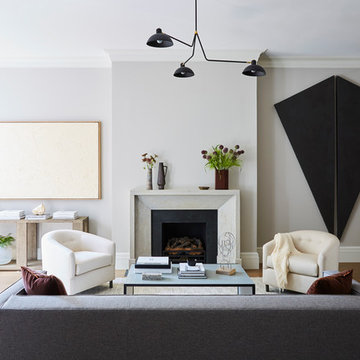黒いトランジショナルスタイルの応接間 (無垢フローリング) の写真
絞り込み:
資材コスト
並び替え:今日の人気順
写真 1〜20 枚目(全 258 枚)
1/5

The large pattern of the custom rug is the perfect contrast to the organic pattern of the fireplace and the open, modern concept of the room. A wall of large glass doors open up to views of the Bay, Angel Island, and the San Francisco cityscape.
Photo credit: David Duncan Livingston

モスクワにあるお手頃価格の中くらいなトランジショナルスタイルのおしゃれなリビング (緑の壁、無垢フローリング、横長型暖炉、壁掛け型テレビ、ベージュの床) の写真

An unusual loft space gets a multifunctional design with movable furnishings to create a flexible and adaptable space for a family with three young children.
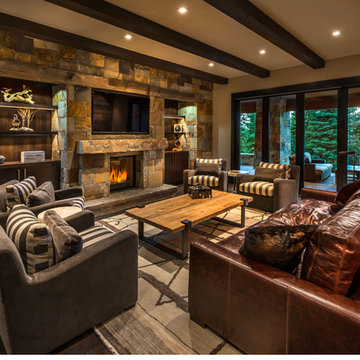
Interior Designer: Sarah Jones
Photo Credit: Vance Fox
Woodwork: Old Durham Floors + Westgate Hardwoods
サクラメントにある高級な中くらいなトランジショナルスタイルのおしゃれなリビング (標準型暖炉、石材の暖炉まわり、壁掛け型テレビ、ベージュの壁、無垢フローリング) の写真
サクラメントにある高級な中くらいなトランジショナルスタイルのおしゃれなリビング (標準型暖炉、石材の暖炉まわり、壁掛け型テレビ、ベージュの壁、無垢フローリング) の写真
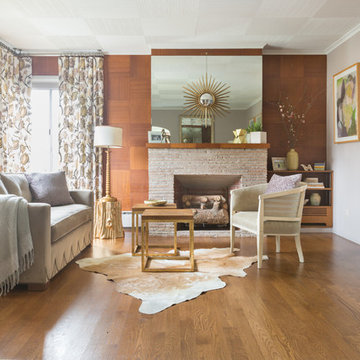
The mid-century modern living room features a fireplace original to the home, walnut veneer paneling and walnut flooring. Vintage pieces, such as the white arm chair and starburst mirror, are mixed in with more modern finds like the ivory faux shagreen side table, hair on hide rug and gold accent tables.
Photographer: Lauren Edith Andersen

Built-ins and open shelves of books divide the Living Room from Reading Room entrance beyond. A dramatic ceiling of layered beams is revealed.
ロサンゼルスにある高級な中くらいなトランジショナルスタイルのおしゃれなリビング (白い壁、無垢フローリング、標準型暖炉、木材の暖炉まわり、テレビなし、茶色い床、三角天井、白い天井) の写真
ロサンゼルスにある高級な中くらいなトランジショナルスタイルのおしゃれなリビング (白い壁、無垢フローリング、標準型暖炉、木材の暖炉まわり、テレビなし、茶色い床、三角天井、白い天井) の写真
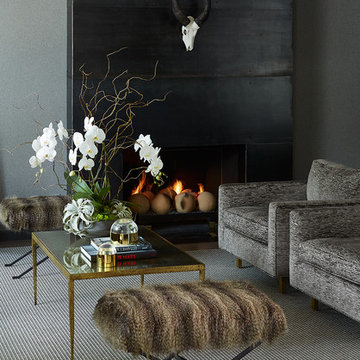
Photo Credit: Jill Broussard www.jillbroussard.com
ダラスにある高級な中くらいなトランジショナルスタイルのおしゃれなリビング (グレーの壁、無垢フローリング、標準型暖炉、金属の暖炉まわり) の写真
ダラスにある高級な中くらいなトランジショナルスタイルのおしゃれなリビング (グレーの壁、無垢フローリング、標準型暖炉、金属の暖炉まわり) の写真
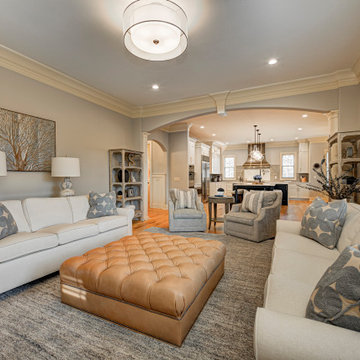
In this gorgeous Carmel residence, the primary objective for the great room was to achieve a more luminous and airy ambiance by eliminating the prevalent brown tones and refinishing the floors to a natural shade.
The kitchen underwent a stunning transformation, featuring white cabinets with stylish navy accents. The overly intricate hood was replaced with a striking two-tone metal hood, complemented by a marble backsplash that created an enchanting focal point. The two islands were redesigned to incorporate a new shape, offering ample seating to accommodate their large family.
In the butler's pantry, floating wood shelves were installed to add visual interest, along with a beverage refrigerator. The kitchen nook was transformed into a cozy booth-like atmosphere, with an upholstered bench set against beautiful wainscoting as a backdrop. An oval table was introduced to add a touch of softness.
To maintain a cohesive design throughout the home, the living room carried the blue and wood accents, incorporating them into the choice of fabrics, tiles, and shelving. The hall bath, foyer, and dining room were all refreshed to create a seamless flow and harmonious transition between each space.
---Project completed by Wendy Langston's Everything Home interior design firm, which serves Carmel, Zionsville, Fishers, Westfield, Noblesville, and Indianapolis.
For more about Everything Home, see here: https://everythinghomedesigns.com/
To learn more about this project, see here:
https://everythinghomedesigns.com/portfolio/carmel-indiana-home-redesign-remodeling

Photography by Michael J. Lee
ボストンにあるラグジュアリーな広いトランジショナルスタイルのおしゃれなリビング (ベージュの壁、横長型暖炉、無垢フローリング、石材の暖炉まわり、テレビなし、茶色い床、折り上げ天井、グレーとクリーム色) の写真
ボストンにあるラグジュアリーな広いトランジショナルスタイルのおしゃれなリビング (ベージュの壁、横長型暖炉、無垢フローリング、石材の暖炉まわり、テレビなし、茶色い床、折り上げ天井、グレーとクリーム色) の写真
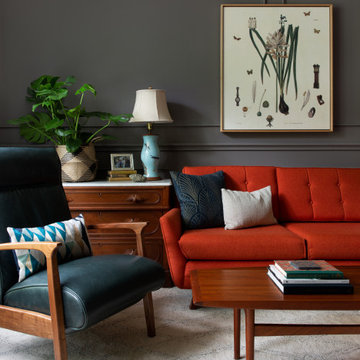
Our Austin studio used quirky patterns and colors as well as eco-friendly furnishings and materials to give this home a unique design language that suits the young family who lives there.
Photography Credits: Molly Culver
---
Project designed by Sara Barney’s Austin interior design studio BANDD DESIGN. They serve the entire Austin area and its surrounding towns, with an emphasis on Round Rock, Lake Travis, West Lake Hills, and Tarrytown.
For more about BANDD DESIGN, click here: https://bandddesign.com/
To learn more about this project, click here: https://bandddesign.com/eco-friendly-colorful-quirky-austin-home/

©Jeff Herr Photography, Inc.
アトランタにあるトランジショナルスタイルのおしゃれなリビング (白い壁、横長型暖炉、タイルの暖炉まわり、テレビなし、無垢フローリング、茶色い床) の写真
アトランタにあるトランジショナルスタイルのおしゃれなリビング (白い壁、横長型暖炉、タイルの暖炉まわり、テレビなし、無垢フローリング、茶色い床) の写真

Mali Azima
アトランタにある高級な広いトランジショナルスタイルのおしゃれなリビング (青い壁、無垢フローリング、標準型暖炉、タイルの暖炉まわり、グレーの天井、グレーと黒) の写真
アトランタにある高級な広いトランジショナルスタイルのおしゃれなリビング (青い壁、無垢フローリング、標準型暖炉、タイルの暖炉まわり、グレーの天井、グレーと黒) の写真
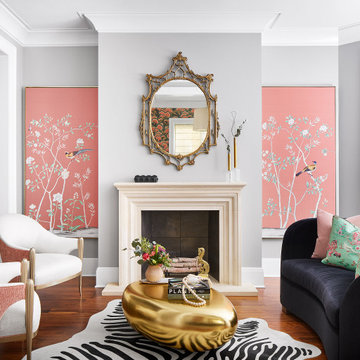
シカゴにある高級な中くらいなトランジショナルスタイルのおしゃれなリビング (グレーの壁、無垢フローリング、標準型暖炉、石材の暖炉まわり、茶色い床、テレビなし、黒いソファ) の写真
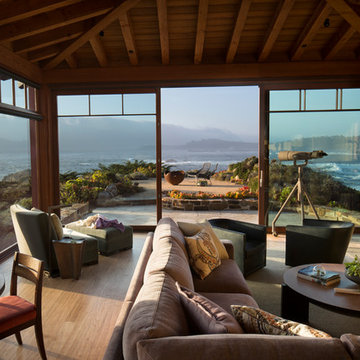
サンフランシスコにあるラグジュアリーな中くらいなトランジショナルスタイルのおしゃれなリビング (無垢フローリング、標準型暖炉、石材の暖炉まわり) の写真
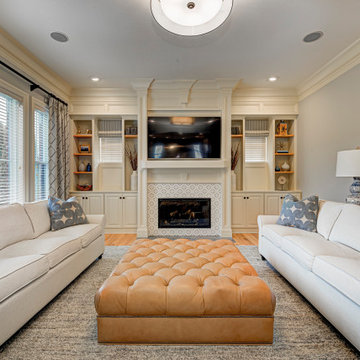
In this gorgeous Carmel residence, the primary objective for the great room was to achieve a more luminous and airy ambiance by eliminating the prevalent brown tones and refinishing the floors to a natural shade.
The kitchen underwent a stunning transformation, featuring white cabinets with stylish navy accents. The overly intricate hood was replaced with a striking two-tone metal hood, complemented by a marble backsplash that created an enchanting focal point. The two islands were redesigned to incorporate a new shape, offering ample seating to accommodate their large family.
In the butler's pantry, floating wood shelves were installed to add visual interest, along with a beverage refrigerator. The kitchen nook was transformed into a cozy booth-like atmosphere, with an upholstered bench set against beautiful wainscoting as a backdrop. An oval table was introduced to add a touch of softness.
To maintain a cohesive design throughout the home, the living room carried the blue and wood accents, incorporating them into the choice of fabrics, tiles, and shelving. The hall bath, foyer, and dining room were all refreshed to create a seamless flow and harmonious transition between each space.
---Project completed by Wendy Langston's Everything Home interior design firm, which serves Carmel, Zionsville, Fishers, Westfield, Noblesville, and Indianapolis.
For more about Everything Home, see here: https://everythinghomedesigns.com/
To learn more about this project, see here:
https://everythinghomedesigns.com/portfolio/carmel-indiana-home-redesign-remodeling
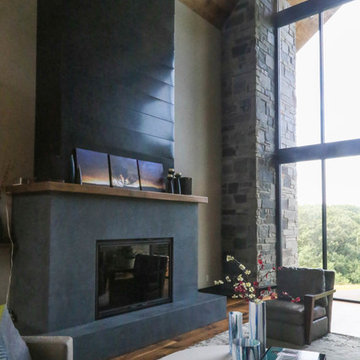
他の地域にある高級な広いトランジショナルスタイルのおしゃれなリビング (白い壁、無垢フローリング、標準型暖炉、石材の暖炉まわり、テレビなし、茶色い床) の写真
黒いトランジショナルスタイルの応接間 (無垢フローリング) の写真
1

