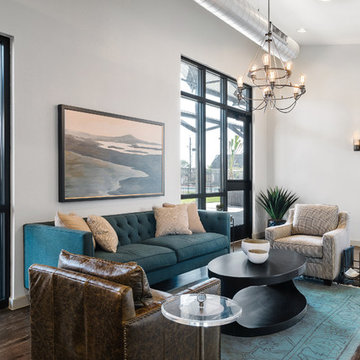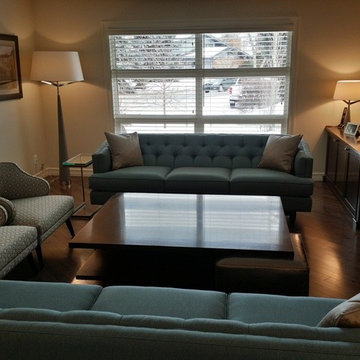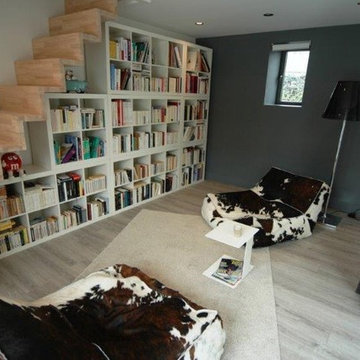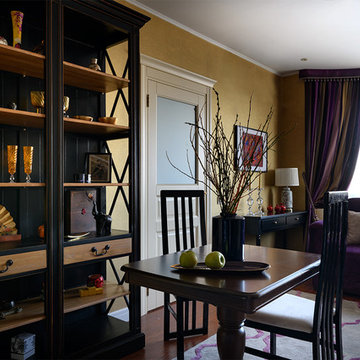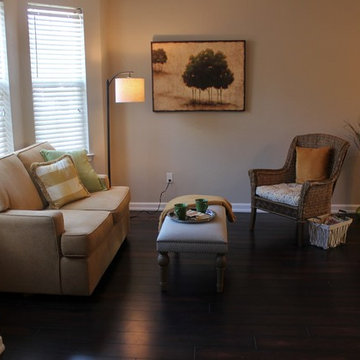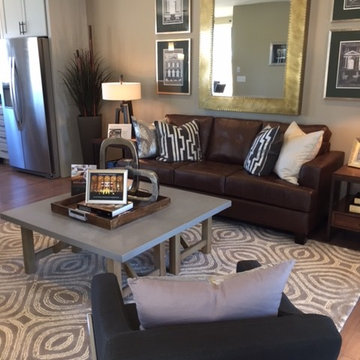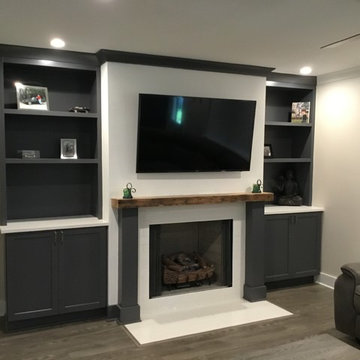黒いトランジショナルスタイルのリビング (ラミネートの床、クッションフロア) の写真
絞り込み:
資材コスト
並び替え:今日の人気順
写真 1〜20 枚目(全 51 枚)
1/5

Black and white trim and warm gray walls create transitional style in a small-space living room.
ミネアポリスにある低価格の小さなトランジショナルスタイルのおしゃれなリビング (グレーの壁、ラミネートの床、標準型暖炉、タイルの暖炉まわり、茶色い床、グレーとクリーム色) の写真
ミネアポリスにある低価格の小さなトランジショナルスタイルのおしゃれなリビング (グレーの壁、ラミネートの床、標準型暖炉、タイルの暖炉まわり、茶色い床、グレーとクリーム色) の写真
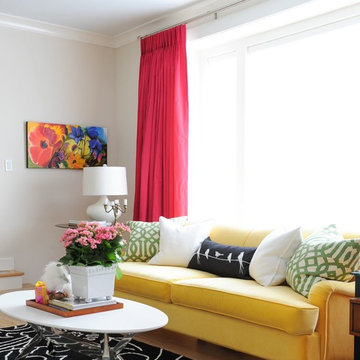
Photography by Tracey Ayton
バンクーバーにある中くらいなトランジショナルスタイルのおしゃれなリビング (白い壁、ラミネートの床、標準型暖炉、テレビなし、赤いカーテン) の写真
バンクーバーにある中くらいなトランジショナルスタイルのおしゃれなリビング (白い壁、ラミネートの床、標準型暖炉、テレビなし、赤いカーテン) の写真
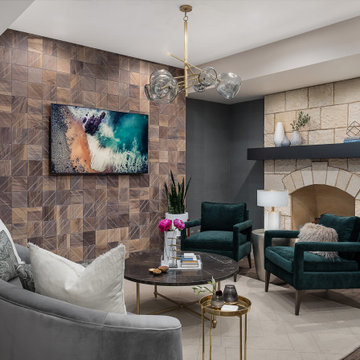
Basement Remodel with multiple areas for work, play and relaxation.
シカゴにある高級な広いトランジショナルスタイルのおしゃれなリビング (グレーの壁、クッションフロア、標準型暖炉、石材の暖炉まわり、茶色い床) の写真
シカゴにある高級な広いトランジショナルスタイルのおしゃれなリビング (グレーの壁、クッションフロア、標準型暖炉、石材の暖炉まわり、茶色い床) の写真
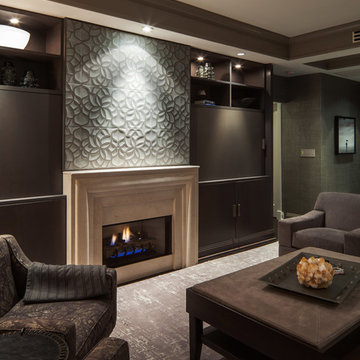
シカゴにある高級な広いトランジショナルスタイルのおしゃれなリビング (グレーの壁、クッションフロア、標準型暖炉、石材の暖炉まわり、テレビなし、茶色い床) の写真
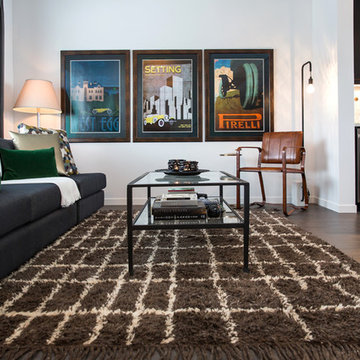
Lindsay Nichols Photography
カルガリーにあるお手頃価格の小さなトランジショナルスタイルのおしゃれなLDK (白い壁、ラミネートの床、テレビなし) の写真
カルガリーにあるお手頃価格の小さなトランジショナルスタイルのおしゃれなLDK (白い壁、ラミネートの床、テレビなし) の写真
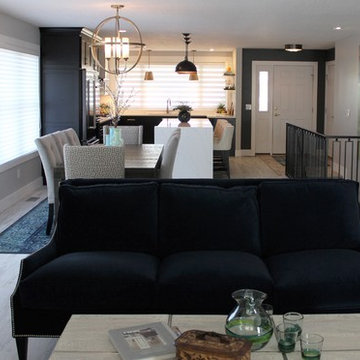
Black and White painted cabinetry paired with White Quartz and gold accents. A Black Stainless Steel appliance package completes the look in this remodeled Coal Valley, IL kitchen.
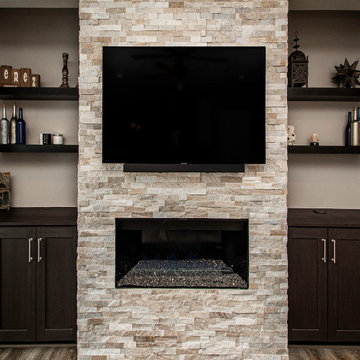
Our clients wanted to increase the size of their kitchen, which was small, in comparison to the overall size of the home. They wanted a more open livable space for the family to be able to hang out downstairs. They wanted to remove the walls downstairs in the front formal living and den making them a new large den/entering room. They also wanted to remove the powder and laundry room from the center of the kitchen, giving them more functional space in the kitchen that was completely opened up to their den. The addition was planned to be one story with a bedroom/game room (flex space), laundry room, bathroom (to serve as the on-suite to the bedroom and pool bath), and storage closet. They also wanted a larger sliding door leading out to the pool.
We demoed the entire kitchen, including the laundry room and powder bath that were in the center! The wall between the den and formal living was removed, completely opening up that space to the entry of the house. A small space was separated out from the main den area, creating a flex space for them to become a home office, sitting area, or reading nook. A beautiful fireplace was added, surrounded with slate ledger, flanked with built-in bookcases creating a focal point to the den. Behind this main open living area, is the addition. When the addition is not being utilized as a guest room, it serves as a game room for their two young boys. There is a large closet in there great for toys or additional storage. A full bath was added, which is connected to the bedroom, but also opens to the hallway so that it can be used for the pool bath.
The new laundry room is a dream come true! Not only does it have room for cabinets, but it also has space for a much-needed extra refrigerator. There is also a closet inside the laundry room for additional storage. This first-floor addition has greatly enhanced the functionality of this family’s daily lives. Previously, there was essentially only one small space for them to hang out downstairs, making it impossible for more than one conversation to be had. Now, the kids can be playing air hockey, video games, or roughhousing in the game room, while the adults can be enjoying TV in the den or cooking in the kitchen, without interruption! While living through a remodel might not be easy, the outcome definitely outweighs the struggles throughout the process.
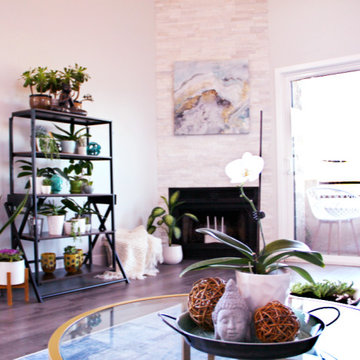
アトランタにある高級な広いトランジショナルスタイルのおしゃれなLDK (ライブラリー、グレーの壁、ラミネートの床、コーナー設置型暖炉、積石の暖炉まわり、テレビなし、茶色い床、白い天井) の写真
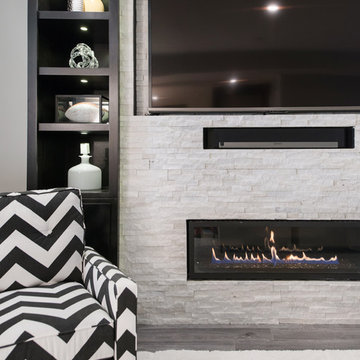
The client has several collectible and sentimental items that she wanted displayed. We flanked the TV/Fireplace wall with simple shelving and closed storage below. Awesome lighting in each shelf showcases her items.
Photo: Matt Kocoureck
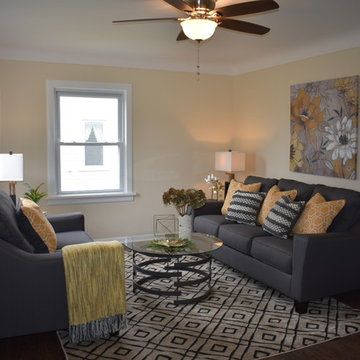
Small living room decorated in pale yellows and grays with hints of gold and green.
他の地域にあるトランジショナルスタイルのおしゃれなリビング (黄色い壁、ラミネートの床、茶色い床) の写真
他の地域にあるトランジショナルスタイルのおしゃれなリビング (黄色い壁、ラミネートの床、茶色い床) の写真
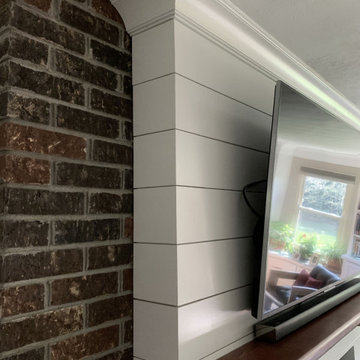
A living room that received some wonderful updates. New built ins, flooring, and custom fireplace work has given this room a brighter and sleeker look. Using the clean lines of Marsh's Atlanta doors on the built in's help compliment the lines of the shiplap on the fireplace. The Luxury Vinyl Plank flooring in "Latte" compliments the color of the brick well while still keeping the space light and bright.
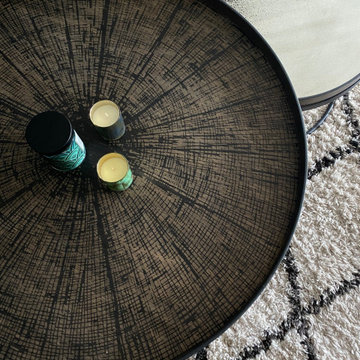
Reflet de la suspension salon sur table basse
マルセイユにあるトランジショナルスタイルのおしゃれなリビング (ラミネートの床、ベージュの床) の写真
マルセイユにあるトランジショナルスタイルのおしゃれなリビング (ラミネートの床、ベージュの床) の写真
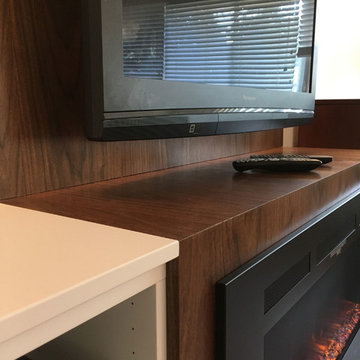
Built in media centre with integrated electric fireplace, custom walnut waterfall detail, under cabinet lighting, and hidden wire management. Designed, built, and installed by Sitka Studios.
黒いトランジショナルスタイルのリビング (ラミネートの床、クッションフロア) の写真
1
