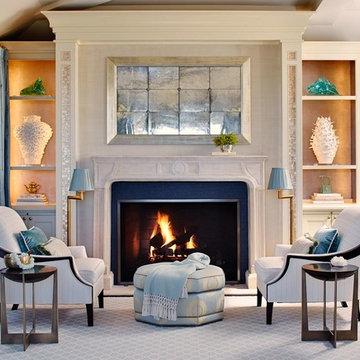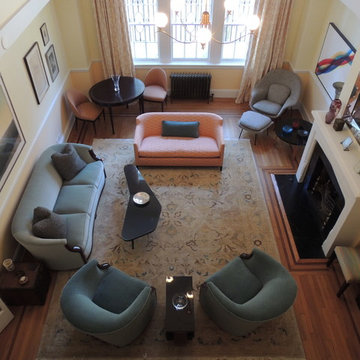小さな黒いトランジショナルスタイルのリビング (全タイプの暖炉、テレビなし) の写真
絞り込み:
資材コスト
並び替え:今日の人気順
写真 1〜20 枚目(全 21 枚)
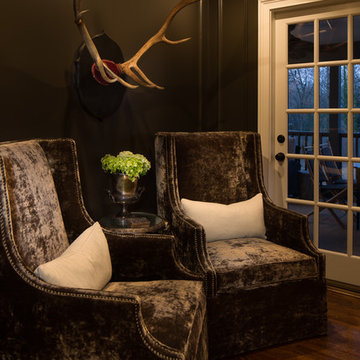
© Deborah Scannell Photography.
シャーロットにある低価格の小さなトランジショナルスタイルのおしゃれなリビング (黒い壁、無垢フローリング、標準型暖炉、石材の暖炉まわり、テレビなし、茶色い床) の写真
シャーロットにある低価格の小さなトランジショナルスタイルのおしゃれなリビング (黒い壁、無垢フローリング、標準型暖炉、石材の暖炉まわり、テレビなし、茶色い床) の写真
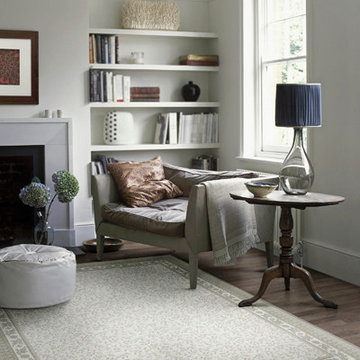
An area rug is a great addition to a living room with hardwood floors.
サンディエゴにある小さなトランジショナルスタイルのおしゃれな独立型リビング (白い壁、無垢フローリング、標準型暖炉、木材の暖炉まわり、テレビなし) の写真
サンディエゴにある小さなトランジショナルスタイルのおしゃれな独立型リビング (白い壁、無垢フローリング、標準型暖炉、木材の暖炉まわり、テレビなし) の写真
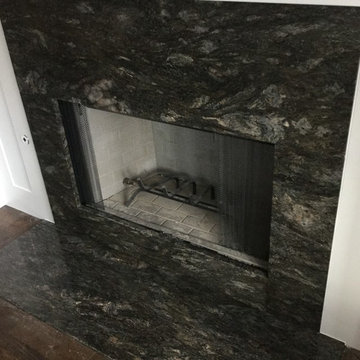
ミルウォーキーにある低価格の小さなトランジショナルスタイルのおしゃれなリビング (白い壁、濃色無垢フローリング、標準型暖炉、石材の暖炉まわり、テレビなし) の写真

A narrow formal parlor space is divided into two zones flanking the original marble fireplace - a sitting area on one side and an audio zone on the other.
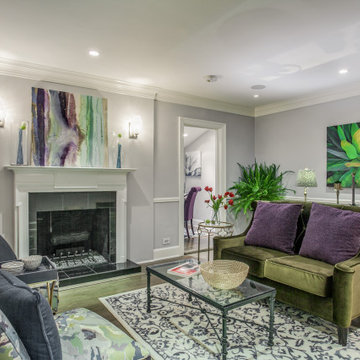
this house screamed PURPLE to me!
ダラスにあるお手頃価格の小さなトランジショナルスタイルのおしゃれな応接間 (グレーの壁、無垢フローリング、標準型暖炉、タイルの暖炉まわり、テレビなし、茶色い床) の写真
ダラスにあるお手頃価格の小さなトランジショナルスタイルのおしゃれな応接間 (グレーの壁、無垢フローリング、標準型暖炉、タイルの暖炉まわり、テレビなし、茶色い床) の写真
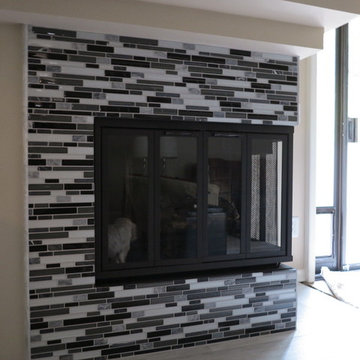
ロサンゼルスにあるお手頃価格の小さなトランジショナルスタイルのおしゃれな独立型リビング (ライブラリー、ベージュの壁、磁器タイルの床、コーナー設置型暖炉、タイルの暖炉まわり、テレビなし) の写真
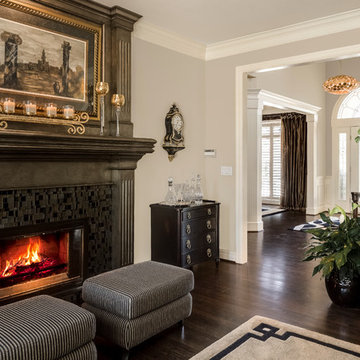
This room was featured in Kansas City Home & Gardens Magazine. The beautiful faux painted mantel and glass mosaic tile fireplace is elegant and welcoming. The custom drapery was lined and inner lined to give a luxurious tailored look. The furnishings were purchased in Europe, putting a fresh spin on the Kansas City casual look. See more rooms from this whole-home remodel by Design Connection, Inc. | Kansas City Interior Designer http://www.designconnectioninc.com/portfolio/leawood-whole-house-decorating/
Design Connection, Inc. is the proud winner of the ASID (Association of Interior Design) Award of Excellence and award winner of the NARI (National Association Remodeling of the Remodeling Industry) for this home.
Design Connection, Inc. provided furnishings, paint, window treatments, accessories, wallpaper, carpet, tile, kitchen cabinets, space planning, color and material specifications, and project management.
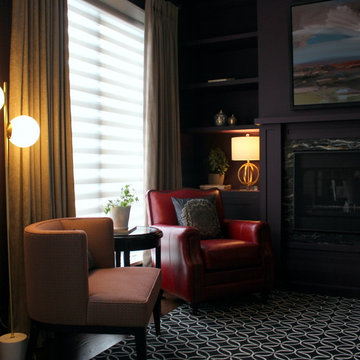
A tiny room with no character and just a single red chair blossomed into this.
トロントにある小さなトランジショナルスタイルのおしゃれな独立型リビング (ミュージックルーム、紫の壁、無垢フローリング、標準型暖炉、石材の暖炉まわり、テレビなし、茶色い床) の写真
トロントにある小さなトランジショナルスタイルのおしゃれな独立型リビング (ミュージックルーム、紫の壁、無垢フローリング、標準型暖炉、石材の暖炉まわり、テレビなし、茶色い床) の写真
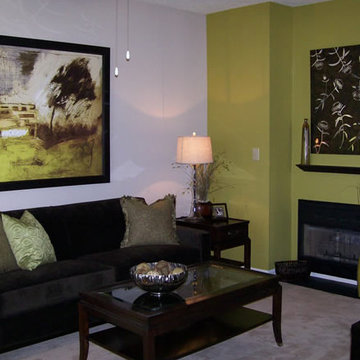
Bell & Associates Interior Design, Ltd
Jacqueline Yow Interiors, Inc
ローリーにある低価格の小さなトランジショナルスタイルのおしゃれな独立型リビング (緑の壁、カーペット敷き、標準型暖炉、金属の暖炉まわり、テレビなし) の写真
ローリーにある低価格の小さなトランジショナルスタイルのおしゃれな独立型リビング (緑の壁、カーペット敷き、標準型暖炉、金属の暖炉まわり、テレビなし) の写真
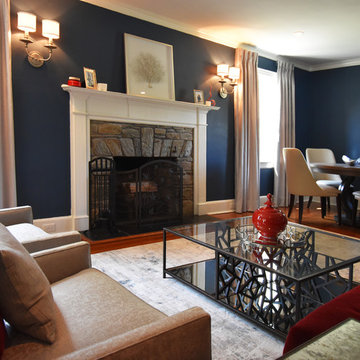
Hasan Munem
ニューヨークにある小さなトランジショナルスタイルのおしゃれなリビング (青い壁、標準型暖炉、石材の暖炉まわり、テレビなし、無垢フローリング) の写真
ニューヨークにある小さなトランジショナルスタイルのおしゃれなリビング (青い壁、標準型暖炉、石材の暖炉まわり、テレビなし、無垢フローリング) の写真
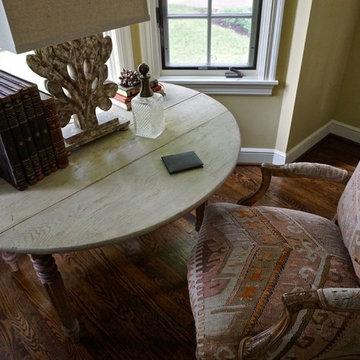
Library
カンザスシティにある小さなトランジショナルスタイルのおしゃれなリビング (ライブラリー、無垢フローリング、標準型暖炉、木材の暖炉まわり、テレビなし) の写真
カンザスシティにある小さなトランジショナルスタイルのおしゃれなリビング (ライブラリー、無垢フローリング、標準型暖炉、木材の暖炉まわり、テレビなし) の写真
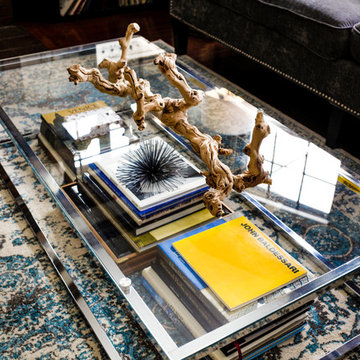
お手頃価格の小さなトランジショナルスタイルのおしゃれなLDK (ミュージックルーム、ベージュの壁、濃色無垢フローリング、標準型暖炉、レンガの暖炉まわり、テレビなし、茶色い床) の写真
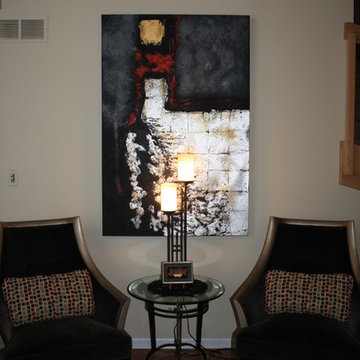
Challenges can be blessing in disguise. A very narrow space can be transformed by creating a focal point and building around that strength. Rearranging this floor plan and creating a conversational space with the correct size furniture and purpose transformed this confusing space into a show stopper. Multiple mirrors created a dramatic focal point to the fireplace as well as spread light into a tall room with little lighting. Neutral walls and warm pops of color updated this space into a transitionally styled family living space.
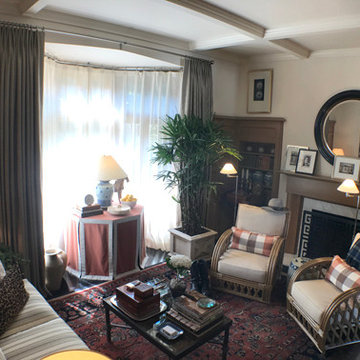
CRESCENTA VALLEY WEEKLY: The Many Stories of Showcase House
.
.
.
http://www.crescentavalleyweekly.com/leisure/05/07/2017/many-stories-showcase-house/
.
.
.
Each room has a story to tell, some more pronounced than others. One such story takes place in the library of the house, designed by Aaron B Duke. This library would not look out of place in Allan Quatermain’s or Teddy Roosevelt’s respective residences. Pale brown built-in bookshelves line the walls, a black ivory-handled magnifying glass lies next to a pair of cigars in a crystal ash tray, a plush canvas sofa with animal print throw pillows are on a fine imported rug, bamboo plants in front of windows cast long shadows from the corner of the room and a cowboy hat and boots rest near the wicker chairs, all surrounded by large vases. The story the room tells is one of a man with good taste, who is well-traveled and honored for his accomplishments. In fact, there is a picture resting on the fireplace of such a man.
“My partner was in a relationship with someone for 17 years, and he started this little company with a guy named Ralph Lipschitz, you may know him as Ralph Lauren,” Duke explained. “Jerry [Robertson] was the tastemaker for Ralph and he designed the first flagship store in New York. He then was the president of Ralph [Lauren] over in Europe until he passed away in 2009. When I came to Showcase House I had no idea what I was going to do, and then I sat in here and thought, ‘This is the Jerry Robertson library.’ So this is my homage to him.”
.
.
.
PHOTO CREDIT: Carly Shelton
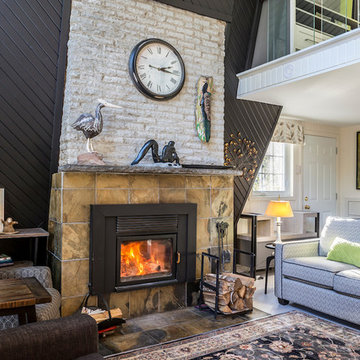
Lorraine Masse Design - photographe; Allen McEachern (photography)
モントリオールにある高級な小さなトランジショナルスタイルのおしゃれなリビング (黒い壁、塗装フローリング、標準型暖炉、石材の暖炉まわり、テレビなし、ベージュの床) の写真
モントリオールにある高級な小さなトランジショナルスタイルのおしゃれなリビング (黒い壁、塗装フローリング、標準型暖炉、石材の暖炉まわり、テレビなし、ベージュの床) の写真
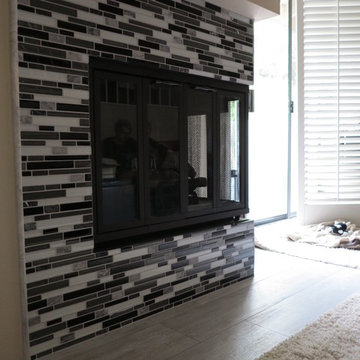
ロサンゼルスにあるお手頃価格の小さなトランジショナルスタイルのおしゃれな独立型リビング (ライブラリー、ベージュの壁、磁器タイルの床、コーナー設置型暖炉、タイルの暖炉まわり、テレビなし) の写真
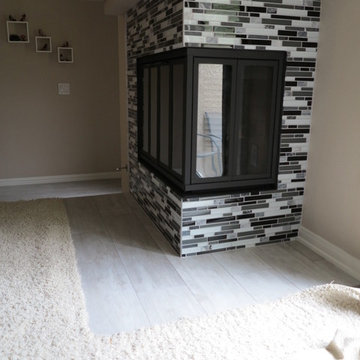
ロサンゼルスにあるお手頃価格の小さなトランジショナルスタイルのおしゃれな独立型リビング (ライブラリー、ベージュの壁、磁器タイルの床、コーナー設置型暖炉、タイルの暖炉まわり、テレビなし) の写真
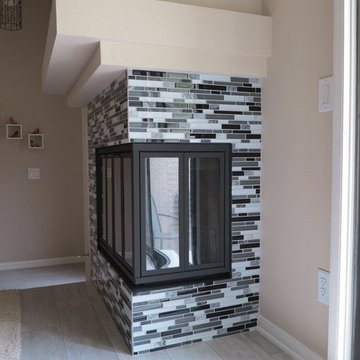
ロサンゼルスにあるお手頃価格の小さなトランジショナルスタイルのおしゃれな独立型リビング (ライブラリー、ベージュの壁、磁器タイルの床、コーナー設置型暖炉、タイルの暖炉まわり、テレビなし) の写真
小さな黒いトランジショナルスタイルのリビング (全タイプの暖炉、テレビなし) の写真
1
