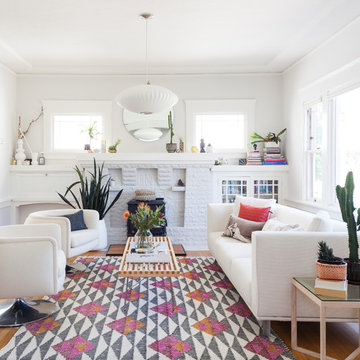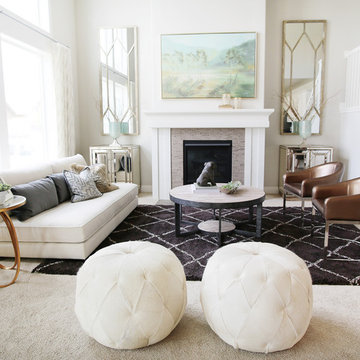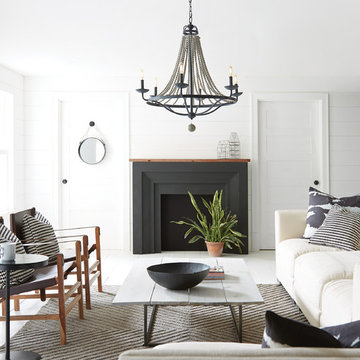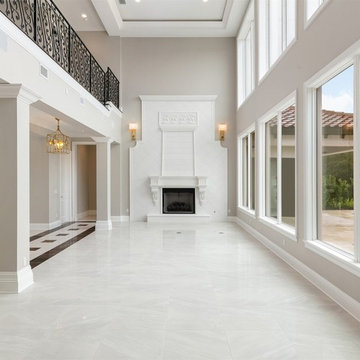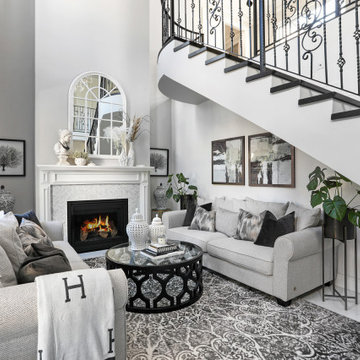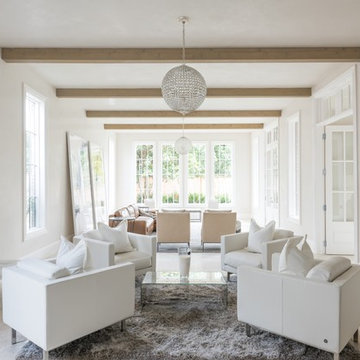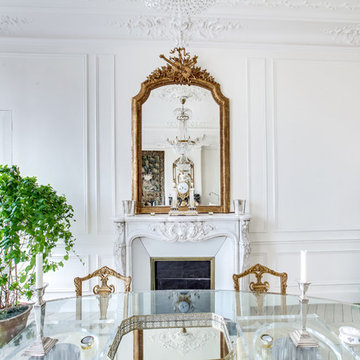黒い、白いトランジショナルスタイルのリビング (白い床) の写真
絞り込み:
資材コスト
並び替え:今日の人気順
写真 1〜20 枚目(全 319 枚)
1/5
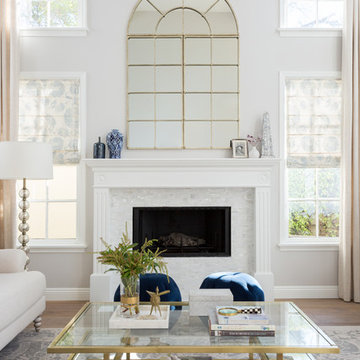
Transitional Living Room with custom drapery to accent the high ceiling and windows.
poufs/stools in front of fireplace for additional seating.
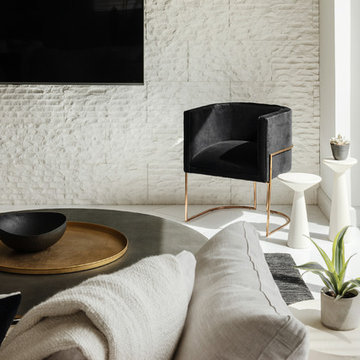
This neutral palette is grounded by a dark black rug and chair to allow balance between the high ceilings, bright open windows and the living space. The textures of the darker concrete coffee table paired with metallic tray gives a pop of shine.
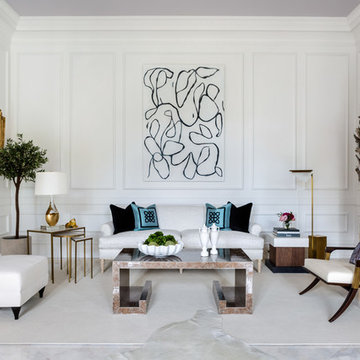
French Modern style Living Room designed by Margery Wedderburn Interiors, LLC for the DC Design House 2017.
ワシントンD.C.にあるトランジショナルスタイルのおしゃれな応接間 (白い壁、暖炉なし、白い床) の写真
ワシントンD.C.にあるトランジショナルスタイルのおしゃれな応接間 (白い壁、暖炉なし、白い床) の写真
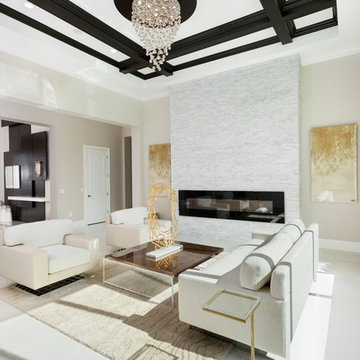
Designed By Lindsei Brodie
Brown's Interior Design
Boca Raton, FL
マイアミにあるトランジショナルスタイルのおしゃれなリビング (ベージュの壁、横長型暖炉、白い床) の写真
マイアミにあるトランジショナルスタイルのおしゃれなリビング (ベージュの壁、横長型暖炉、白い床) の写真
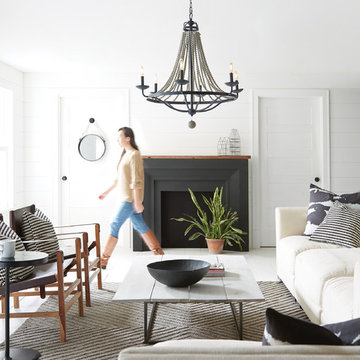
フェニックスにある高級な中くらいなトランジショナルスタイルのおしゃれなリビング (白い壁、磁器タイルの床、標準型暖炉、金属の暖炉まわり、テレビなし、白い床) の写真

フェニックスにある巨大なトランジショナルスタイルのおしゃれなリビングロフト (白い壁、磁器タイルの床、標準型暖炉、タイルの暖炉まわり、壁掛け型テレビ、白い床) の写真

This Rivers Spencer living room was designed with the idea of livable luxury in mind. Using soft tones of blues, taupes, and whites the space is serene and comfortable for the home owner.
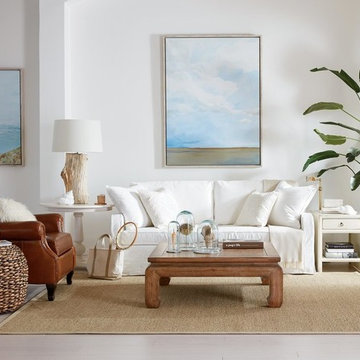
You can practically hear the surf from this laid-back space. A slipcovered sofa sets a blissful beach house scene, the perfect backdrop for a relaxed mix of furnishings. It’s both homey and global—from a Ming Dynasty-inspired coffee table and a stool handwoven in the Philippines to a lamp crafted in Thailand of beautifully textured aspen wood. The eclectic space celebrates kicking back all over the world. Products – Dylan Slipcovered Sofa, Cloudscape Ochre Artwork, Dynasty Square Coffee Table, Aspen Table Lamp, woven Lampakanay Stool

Transitional classic living room with white oak hardwood floors, white painted cabinets, wood stained shelves, indoor-outdoor style doors, and tiled fireplace.
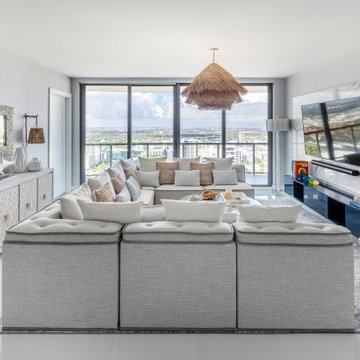
Every inch of this 4,200-square-foot condo on Las Olas—two units combined into one inside the tallest building in Fort Lauderdale—is dripping with glamour, starting right away in the entrance with Phillip Jeffries’ Cloud wallpaper and crushed velvet gold chairs by Koket. Along with tearing out some of the bathrooms and installing sleek and chic new vanities, Laure Nell Interiors outfitted the residence with all the accoutrements that make it perfect for the owners—two doctors without children—to enjoy an evening at home alone or entertaining friends and family. On one side of the condo, we turned the previous kitchen into a wet bar off the family room. Inspired by One Hotel, the aesthetic here gives off permanent vacation vibes. A large rattan light fixture sets a beachy tone above a custom-designed oversized sofa. Also on this side of the unit, a light and bright guest bedroom, affectionately named the Bali Room, features Phillip Jeffries’ silver leaf wallpaper and heirloom artifacts that pay homage to the Indian heritage of one of the owners. In another more-moody guest room, a Currey and Co. Grand Lotus light fixture gives off a golden glow against Phillip Jeffries’ dip wallcovering behind an emerald green bed, while an artist hand painted the look on each wall. The other side of the condo took on an aesthetic that reads: The more bling, the better. Think crystals and chrome and a 78-inch circular diamond chandelier. The main kitchen, living room (where we custom-surged together Surya rugs), dining room (embellished with jewelry-like chain-link Yale sconces by Arteriors), office, and master bedroom (overlooking downtown and the ocean) all reside on this side of the residence. And then there’s perhaps the jewel of the home: the powder room, illuminated by Tom Dixon pendants. The homeowners hiked Machu Picchu together and fell in love with a piece of art on their trip that we designed the entire bathroom around. It’s one of many personal objets found throughout the condo, making this project a true labor of love.
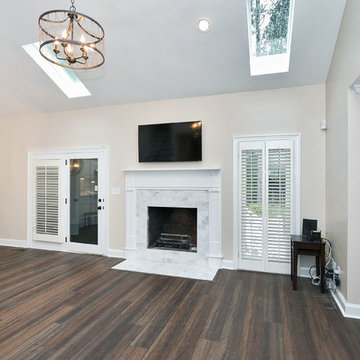
ローリーにあるお手頃価格の中くらいなトランジショナルスタイルのおしゃれなリビング (ベージュの壁、濃色無垢フローリング、標準型暖炉、石材の暖炉まわり、壁掛け型テレビ、白い床) の写真

here we needed to handle two focal points as the homeowners did not want the tv over the fireplace. the fireplace surround design needed to consider the beautiful beams and the small windows on the sides it was decided to create a strong center and let everything around it enhance the ambiance . the wall unit was designed around the tv and was painted as the wall color with walnut movable dividers to complete the other walls rather than competing with them
黒い、白いトランジショナルスタイルのリビング (白い床) の写真
1
