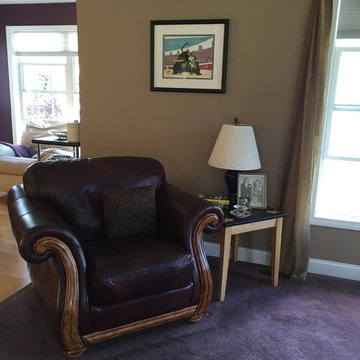広い黒い、青いトランジショナルスタイルのリビング (マルチカラーの壁) の写真
絞り込み:
資材コスト
並び替え:今日の人気順
写真 1〜20 枚目(全 22 枚)
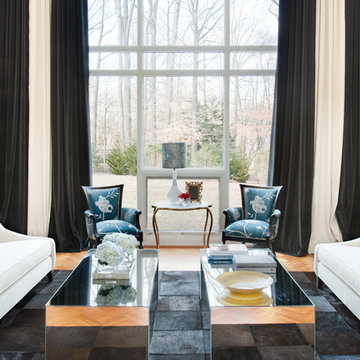
Eclectic Living Room, Living Room with neutral color sofa, Living room with pop of color, living room wallpaper, cowhide patch rug. Color block custom drapery curtains. Black and white/ivory velvet curtains, Glass coffee table. Styled coffee table. Velvet and satin silk embroidered pillows. Floor lamp and side table.
Photography: Matthew Dandy

Tommy Daspit Photographer
バーミングハムにあるラグジュアリーな広いトランジショナルスタイルのおしゃれなリビング (マルチカラーの壁、セラミックタイルの床、横長型暖炉、木材の暖炉まわり、埋込式メディアウォール、ベージュの床) の写真
バーミングハムにあるラグジュアリーな広いトランジショナルスタイルのおしゃれなリビング (マルチカラーの壁、セラミックタイルの床、横長型暖炉、木材の暖炉まわり、埋込式メディアウォール、ベージュの床) の写真
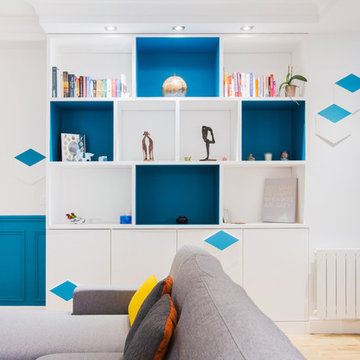
NATALYA DUPLINSKAYA
パリにある広いトランジショナルスタイルのおしゃれなLDK (ライブラリー、マルチカラーの壁、無垢フローリング、暖炉なし、内蔵型テレビ、マルチカラーの床) の写真
パリにある広いトランジショナルスタイルのおしゃれなLDK (ライブラリー、マルチカラーの壁、無垢フローリング、暖炉なし、内蔵型テレビ、マルチカラーの床) の写真
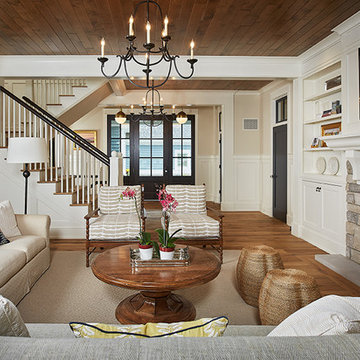
Builder: J. Peterson Homes
Interior Design: Vision Interiors by Visbeen
Photographer: Ashley Avila Photography
The best of the past and present meet in this distinguished design. Custom craftsmanship and distinctive detailing give this lakefront residence its vintage flavor while an open and light-filled floor plan clearly mark it as contemporary. With its interesting shingled roof lines, abundant windows with decorative brackets and welcoming porch, the exterior takes in surrounding views while the interior meets and exceeds contemporary expectations of ease and comfort. The main level features almost 3,000 square feet of open living, from the charming entry with multiple window seats and built-in benches to the central 15 by 22-foot kitchen, 22 by 18-foot living room with fireplace and adjacent dining and a relaxing, almost 300-square-foot screened-in porch. Nearby is a private sitting room and a 14 by 15-foot master bedroom with built-ins and a spa-style double-sink bath with a beautiful barrel-vaulted ceiling. The main level also includes a work room and first floor laundry, while the 2,165-square-foot second level includes three bedroom suites, a loft and a separate 966-square-foot guest quarters with private living area, kitchen and bedroom. Rounding out the offerings is the 1,960-square-foot lower level, where you can rest and recuperate in the sauna after a workout in your nearby exercise room. Also featured is a 21 by 18-family room, a 14 by 17-square-foot home theater, and an 11 by 12-foot guest bedroom suite.
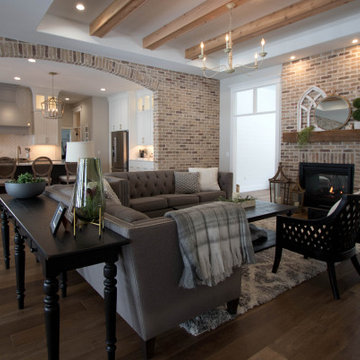
Hardwood Floors: Hallmark Floors Novella Twain Oak
他の地域にある広いトランジショナルスタイルのおしゃれなリビング (マルチカラーの壁、無垢フローリング、両方向型暖炉、レンガの暖炉まわり、テレビなし、茶色い床) の写真
他の地域にある広いトランジショナルスタイルのおしゃれなリビング (マルチカラーの壁、無垢フローリング、両方向型暖炉、レンガの暖炉まわり、テレビなし、茶色い床) の写真
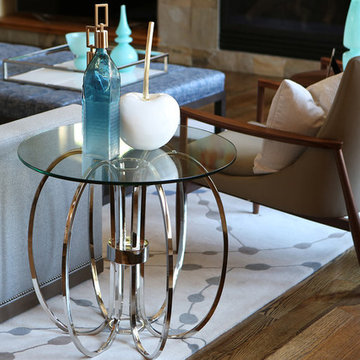
We gave this Denver home a chic and transitional style. My client was looking for a timeless, elegant yet warm and comfortable space. This fun and functional interior was designed for the family to spend time together and hosting friends.
Project designed by Denver, Colorado interior designer Margarita Bravo. She serves Denver as well as surrounding areas such as Cherry Hills Village, Englewood, Greenwood Village, and Bow Mar.
For more about MARGARITA BRAVO, click here: https://www.margaritabravo.com/
To learn more about this project, click here: https://www.margaritabravo.com/portfolio/lowry/
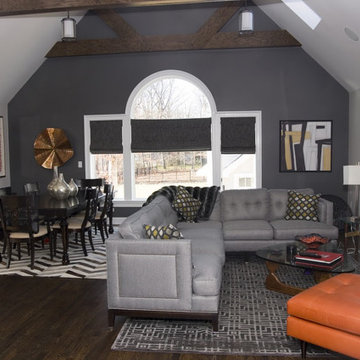
ニューヨークにある広いトランジショナルスタイルのおしゃれなリビング (マルチカラーの壁、濃色無垢フローリング、標準型暖炉、漆喰の暖炉まわり、壁掛け型テレビ、茶色い床) の写真
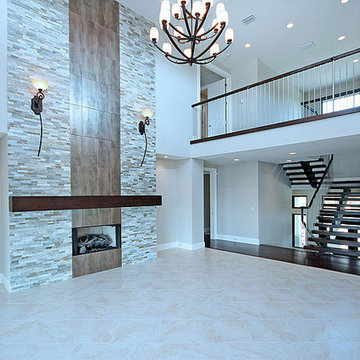
タンパにある広いトランジショナルスタイルのおしゃれなLDK (ベージュの床、標準型暖炉、タイルの暖炉まわり、マルチカラーの壁) の写真
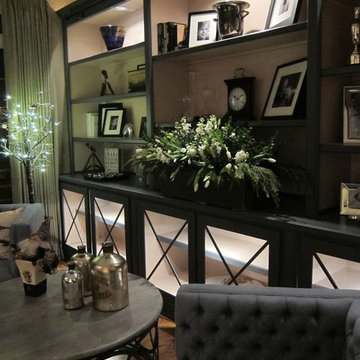
bb Interiors
シカゴにある高級な広いトランジショナルスタイルのおしゃれな独立型リビング (ライブラリー、マルチカラーの壁、無垢フローリング、暖炉なし、テレビなし) の写真
シカゴにある高級な広いトランジショナルスタイルのおしゃれな独立型リビング (ライブラリー、マルチカラーの壁、無垢フローリング、暖炉なし、テレビなし) の写真
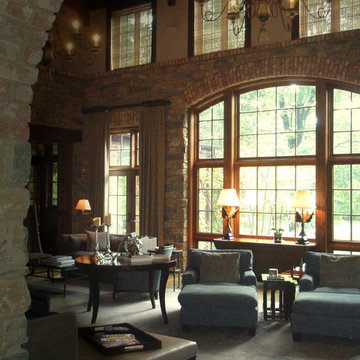
view from the arcaded hallway into the Living Room
photo by Donald Beck
シンシナティにある高級な広いトランジショナルスタイルのおしゃれなLDK (マルチカラーの壁、濃色無垢フローリング、暖炉なし、壁掛け型テレビ、茶色い床) の写真
シンシナティにある高級な広いトランジショナルスタイルのおしゃれなLDK (マルチカラーの壁、濃色無垢フローリング、暖炉なし、壁掛け型テレビ、茶色い床) の写真
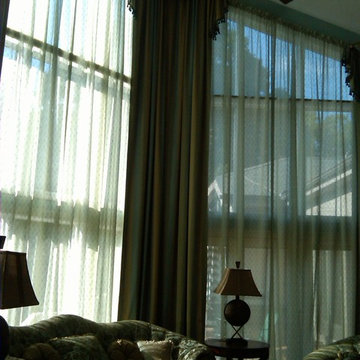
Sheers in an opaque fabric with a diamond pattern covers floor to ceiling with soft stripe silk fabric dress the corners with a tasseled mini jabot in each corner and at the ends.
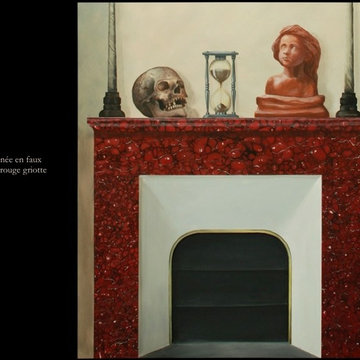
Nathalie Héricourt
パリにある低価格の広いトランジショナルスタイルのおしゃれなLDK (ライブラリー、マルチカラーの壁、淡色無垢フローリング、暖炉なし、内蔵型テレビ) の写真
パリにある低価格の広いトランジショナルスタイルのおしゃれなLDK (ライブラリー、マルチカラーの壁、淡色無垢フローリング、暖炉なし、内蔵型テレビ) の写真
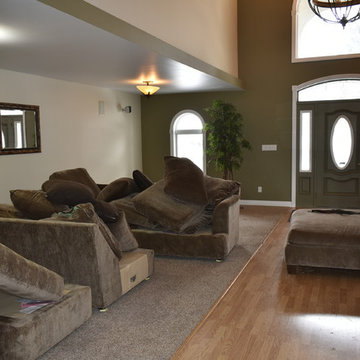
BEFORE: Living Room
クリーブランドにある高級な広いトランジショナルスタイルのおしゃれなLDK (マルチカラーの壁、無垢フローリング、暖炉なし、壁掛け型テレビ、マルチカラーの床) の写真
クリーブランドにある高級な広いトランジショナルスタイルのおしゃれなLDK (マルチカラーの壁、無垢フローリング、暖炉なし、壁掛け型テレビ、マルチカラーの床) の写真
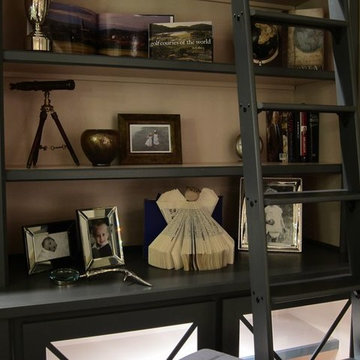
bb Interiors
シカゴにある高級な広いトランジショナルスタイルのおしゃれな独立型リビング (ライブラリー、マルチカラーの壁、無垢フローリング、暖炉なし、テレビなし) の写真
シカゴにある高級な広いトランジショナルスタイルのおしゃれな独立型リビング (ライブラリー、マルチカラーの壁、無垢フローリング、暖炉なし、テレビなし) の写真
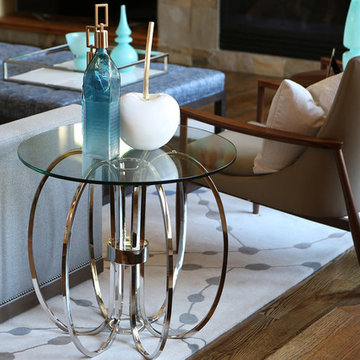
We gave this Denver home a chic and transitional style. My client was looking for a timeless, elegant yet warm and comfortable space. This fun and functional interior was designed for the family to spend time together and hosting friends.
Project designed by Denver, Colorado interior designer Margarita Bravo. She serves Denver as well as surrounding areas such as Cherry Hills Village, Englewood, Greenwood Village, and Bow Mar.
For more about MARGARITA BRAVO, click here: https://www.margaritabravo.com/
To learn more about this project, click here: https://www.margaritabravo.com/portfolio/lowry/
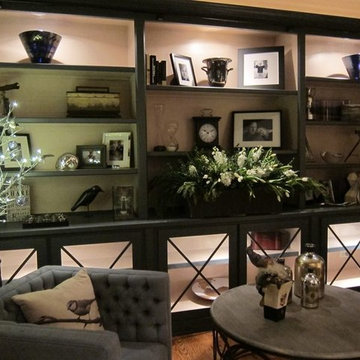
bb Interiors
シカゴにある高級な広いトランジショナルスタイルのおしゃれな独立型リビング (ライブラリー、マルチカラーの壁、無垢フローリング、暖炉なし、テレビなし) の写真
シカゴにある高級な広いトランジショナルスタイルのおしゃれな独立型リビング (ライブラリー、マルチカラーの壁、無垢フローリング、暖炉なし、テレビなし) の写真
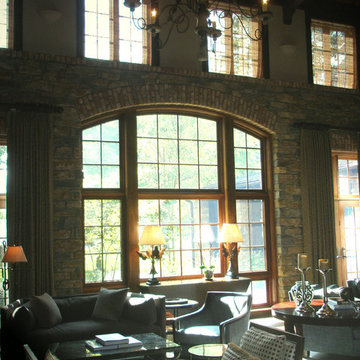
view from the arcaded hallway into the Living Room
photo by Donald Beck
シンシナティにある高級な広いトランジショナルスタイルのおしゃれなLDK (マルチカラーの壁、濃色無垢フローリング、暖炉なし、壁掛け型テレビ、茶色い床) の写真
シンシナティにある高級な広いトランジショナルスタイルのおしゃれなLDK (マルチカラーの壁、濃色無垢フローリング、暖炉なし、壁掛け型テレビ、茶色い床) の写真
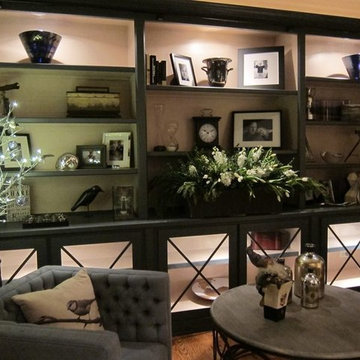
bb Interiors
シカゴにある高級な広いトランジショナルスタイルのおしゃれな独立型リビング (ライブラリー、マルチカラーの壁、無垢フローリング、暖炉なし、テレビなし) の写真
シカゴにある高級な広いトランジショナルスタイルのおしゃれな独立型リビング (ライブラリー、マルチカラーの壁、無垢フローリング、暖炉なし、テレビなし) の写真
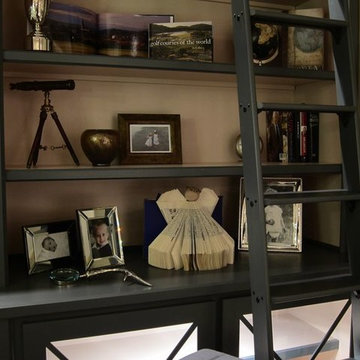
bb Interiors
シカゴにある高級な広いトランジショナルスタイルのおしゃれな独立型リビング (ライブラリー、マルチカラーの壁、無垢フローリング、暖炉なし、テレビなし) の写真
シカゴにある高級な広いトランジショナルスタイルのおしゃれな独立型リビング (ライブラリー、マルチカラーの壁、無垢フローリング、暖炉なし、テレビなし) の写真
広い黒い、青いトランジショナルスタイルのリビング (マルチカラーの壁) の写真
1
