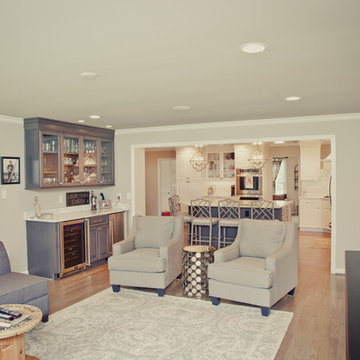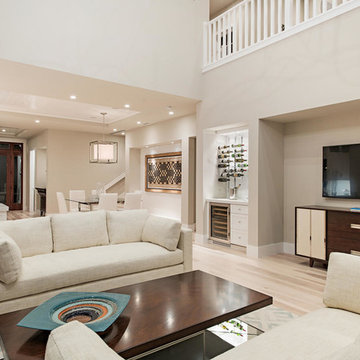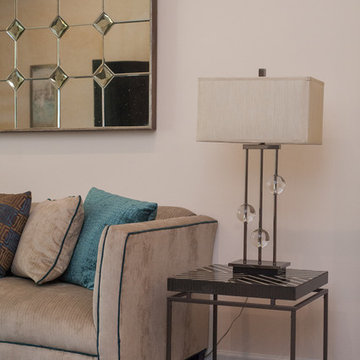ベージュのトランジショナルスタイルのリビングの写真
絞り込み:
資材コスト
並び替え:今日の人気順
写真 1〜20 枚目(全 46 枚)
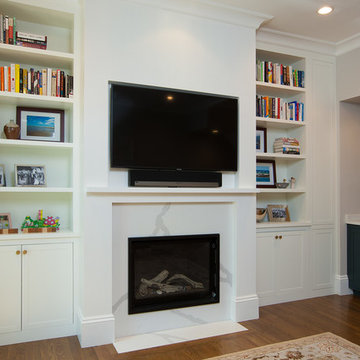
Brownstone family room remodel: custom built-in bookshelves custom wet bar with forest green cabinets, glass upper cabinet doors, brass statement hardware. Ventless fireplace with custom marble surround. Wall-mounted television. White bookcase and storage with white crown molding and hardwood flooring.
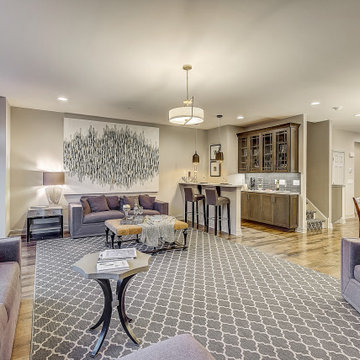
An open floor plan living room in Philadelphia with a wet bar and wall-mounted TV.
フィラデルフィアにある高級な広いトランジショナルスタイルのおしゃれなリビング (ベージュの壁、淡色無垢フローリング、標準型暖炉、タイルの暖炉まわり、壁掛け型テレビ、茶色い床) の写真
フィラデルフィアにある高級な広いトランジショナルスタイルのおしゃれなリビング (ベージュの壁、淡色無垢フローリング、標準型暖炉、タイルの暖炉まわり、壁掛け型テレビ、茶色い床) の写真

⚜️⚜️⚜️ https://goldenfinehomes.com/socials ⚜️⚜️⚜️
The latest custom home from Golden Fine Homes is a stunning Louisiana French Transitional style home.
This home has five bedrooms and five bathrooms with a flexible floorplan design that allows for a multitude of uses.
A separate dining room, butlers’ pantry, wet-bar with icemaker and beverage refrigerator, a large outdoor living room with grill and fireplace and kids bonus area upstairs. It also has an extra large media closet/room with plenty of space for added indoor storage.
The kitchen is equipped with all high-end appliances with matching custom cabinet panels and gorgeous Mont Blanc quartzite counters. Floor to ceiling custom cabinets with LED lighting, custom hood and custom tile work, including imported Italian marble backsplash. Decorator lighting, pot filler and breakfast area overlooking the covered outdoor living space round out the gourmet kitchen.
The master bedroom is accented by a large reading nook with windows to the back yard. The master bathroom is gorgeous with decorator lighting, custom tilework, makeup niche, frameless glass shower and freestanding tub. The master closet has custom cabinetry, dressers and a secure storage room. This gorgeous custom home embodies contemporary elegance.
Perfect for the busy family and those that love to entertain. Located in the new medical district, it’s only a quick 5 minute drive to the hospital. It’s also on the St. George School bus route, with the bus stop located right across the street, so you can watch the kids right from your kitchen window. You simply must see this gorgeous home offering the latest new home design trends and construction technology.
⚜️⚜️⚜️⚜️⚜️⚜️⚜️⚜️⚜️⚜️⚜️⚜️⚜️⚜️
If you are looking for a luxury home builder or remodeler on the Louisiana Northshore; Mandeville, Covington, Folsom, Madisonville or surrounding areas, contact us today.
Website: https://goldenfinehomes.com
Email: info@goldenfinehomes.com
Phone: 985-282-2570
⚜️⚜️⚜️⚜️⚜️⚜️⚜️⚜️⚜️⚜️⚜️⚜️⚜️⚜️
Louisiana custom home builder, Louisiana remodeling, Louisiana remodeling contractor, home builder, remodeling, bathroom remodeling, new home, bathroom renovations, kitchen remodeling, kitchen renovation, custom home builders, home remodeling, house renovation, new home construction, house building, home construction, bathroom remodeler near me, kitchen remodeler near me, kitchen makeovers, new home builders.
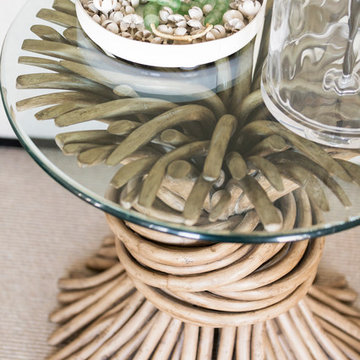
This project was featured in Midwest Home magazine as the winner of ASID Life in Color. The addition of a kitchen with custom shaker-style cabinetry and a large shiplap island is perfect for entertaining and hosting events for family and friends. Quartz counters that mimic the look of marble were chosen for their durability and ease of maintenance. Open shelving with brass sconces above the sink create a focal point for the large open space.
Putting a modern spin on the traditional nautical/coastal theme was a goal. We took the quintessential palette of navy and white and added pops of green, stylish patterns, and unexpected artwork to create a fresh bright space. Grasscloth on the back of the built in bookshelves and console table along with rattan and the bentwood side table add warm texture. Finishes and furnishings were selected with a practicality to fit their lifestyle and the connection to the outdoors. A large sectional along with the custom cocktail table in the living room area provide ample room for game night or a quiet evening watching movies with the kids.
To learn more visit https://k2interiordesigns.com
To view article in Midwest Home visit https://midwesthome.com/interior-spaces/life-in-color-2019/
Photography - Spacecrafting
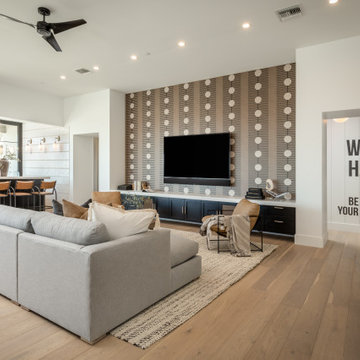
フェニックスにあるお手頃価格の広いトランジショナルスタイルのおしゃれなリビング (白い壁、淡色無垢フローリング、暖炉なし、壁掛け型テレビ、ベージュの床、折り上げ天井、壁紙) の写真
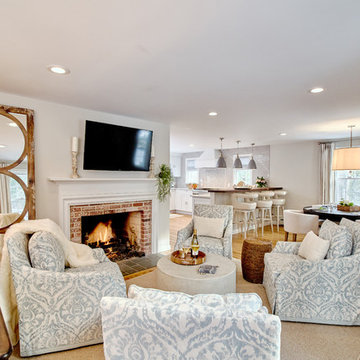
Andrea Pietrangeli
Website: andrea.media
プロビデンスにある高級な広いトランジショナルスタイルのおしゃれなリビング (グレーの壁、淡色無垢フローリング、標準型暖炉、レンガの暖炉まわり、壁掛け型テレビ、ベージュの床) の写真
プロビデンスにある高級な広いトランジショナルスタイルのおしゃれなリビング (グレーの壁、淡色無垢フローリング、標準型暖炉、レンガの暖炉まわり、壁掛け型テレビ、ベージュの床) の写真
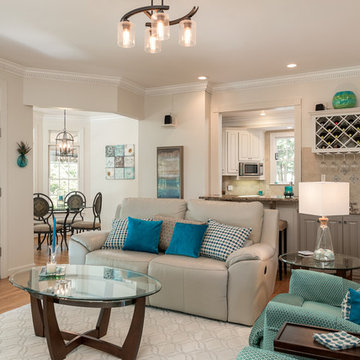
A brighter space and comfort was this clients request!
I believe it sure is brighter and the addition of the two custom reupholstered chairs and reclining leather sofa is the pinnacle of comfort. Custom designed reversible pillows insure the custom, one of a kind design (by Dawn D Totty). The medium colored new hardwoods, light furnishings, brighter wall color and light fixtures and reflective glass tables & table lamp bring this once drab space to life!! The now properly sized furnishings also make this living room much more spacious and functional. Living room design by-
Dawn D Totty Designs
@ddtotty on instagram
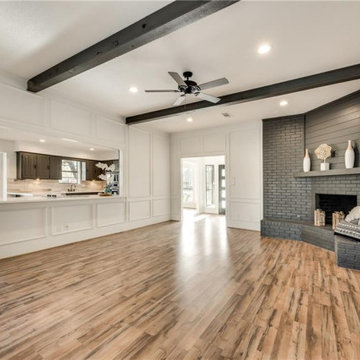
Paneling SW Pure White, Fireplace SW Urbane Bronze
ダラスにあるお手頃価格の中くらいなトランジショナルスタイルのおしゃれなリビング (白い壁、ラミネートの床、コーナー設置型暖炉、レンガの暖炉まわり、壁掛け型テレビ、表し梁、パネル壁) の写真
ダラスにあるお手頃価格の中くらいなトランジショナルスタイルのおしゃれなリビング (白い壁、ラミネートの床、コーナー設置型暖炉、レンガの暖炉まわり、壁掛け型テレビ、表し梁、パネル壁) の写真
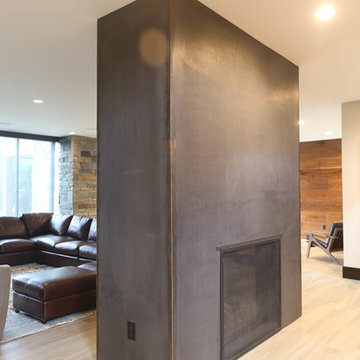
他の地域にある高級な広いトランジショナルスタイルのおしゃれなリビング (白い壁、磁器タイルの床、両方向型暖炉、金属の暖炉まわり、壁掛け型テレビ、ベージュの床) の写真
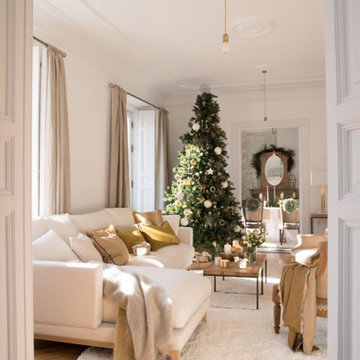
Salón con revestimiento blanco decorado en tonos sueves a base de blancos y cremas y decorado de Navidad con un gran árbol.
Sofá con chaise-longue, butacas de madera y lino. Mesas de madera de roble y hierro. Cortinas de lino
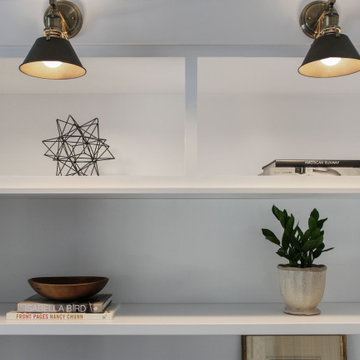
Our clients in Tower Lakes, IL, needed more storage and functionality from their kitchen. They were primarily focused on finding the right combination of cabinets, shelves, and drawers that fit all their cookware, flatware, and appliances. They wanted a brighter, bigger space with a natural cooking flow and plenty of storage. Soffits and crown molding needed to be removed to make the kitchen feel larger. Redesign elements included: relocating the fridge, adding a baking station and coffee bar, and placing the microwave in the kitchen island.
Advance Design Studio’s Claudia Pop offered functional, creative, and unique solutions to the homeowners’ problems. Our clients wanted a unique kitchen that was not completely white, a balance of design and function. Claudia offered functional, creative, and unique solutions to Chad and Karen’s kitchen design challenges. The first thing to go was soffits. Today, most kitchens can benefit from the added height and space; removing soffits is nearly always step one. Steely gray-blue was the color of choice for a freshly unique look bringing a sophisticated-looking space to wrap around the fresh new kitchen. Cherry cabinetry in a true brown stain compliments the stormy accents with sharp contrasting white Cambria quartz top balancing out the space with a dramatic flair.
“We wanted something unique and special in this space, something none of the neighbors would have,” said Claudia.
The dramatic veined Cambria countertops continue upward into a backsplash behind three complimentary open shelves. These countertops provide visual texture and movement in the kitchen. The kitchen includes two larder cabinets for both the coffee bar and baking station. The kitchen is now functional and unique in design.
“When we design a new kitchen space, as designers, we are always looking for ways to balance interesting design elements with practical functionality,” Claudia said. “This kitchen’s new design is not only way more functional but is stunning in a way a piece of art can catch one’s attention.”
Decorative mullions with mirrored inserts sit atop dual sentinel pantries flanking the new refrigerator, while a 48″ dual fuel Wolf range replaced the island cooktop and double oven. The new microwave is cleverly hidden within the island, eliminating the cluttered counter and attention-grabbing wall of stainless steel from the previous space.
The family room was completely renovated, including a beautifully functional entertainment bar with the same combination of woods and stone as the kitchen and coffee bar. Mesh inserts instead of plain glass add visual texture while revealing pristine glassware. Handcrafted built-ins surround the fireplace.
The beautiful and efficient design created by designer Claudia transitioned directly to the installation team seamlessly, much like the basement project experience Chad and Karen enjoyed previously.
“We definitely will and have recommended Advance Design Studio to friends who are looking to embark on a project small or large,” Karen said.
“Everything that was designed and built exactly how we envisioned it, and we are really enjoying it to its full potential,” Karen said.
Our award-winning design team would love to create a beautiful, functional, and spacious place for you and your family. With our “Common Sense Remodeling” approach, the process of renovating your home has never been easier. Contact us today at 847-665-1711 or schedule an appointment.
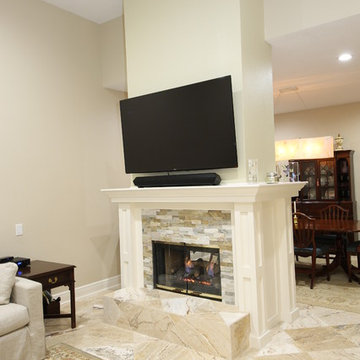
Fireplace
タンパにある高級な広いトランジショナルスタイルのおしゃれなリビング (壁掛け型テレビ、ベージュの壁、トラバーチンの床、両方向型暖炉、木材の暖炉まわり) の写真
タンパにある高級な広いトランジショナルスタイルのおしゃれなリビング (壁掛け型テレビ、ベージュの壁、トラバーチンの床、両方向型暖炉、木材の暖炉まわり) の写真
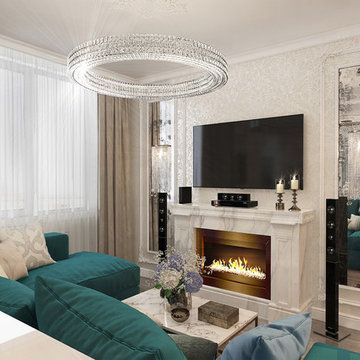
モスクワにある高級な巨大なトランジショナルスタイルのおしゃれなリビング (ベージュの壁、大理石の床、石材の暖炉まわり、壁掛け型テレビ、茶色い床、標準型暖炉) の写真
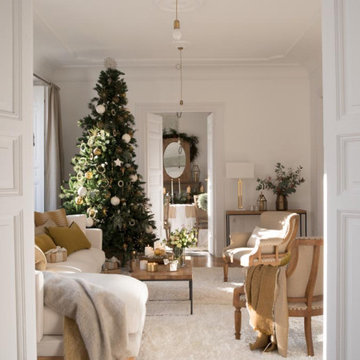
Salón con revestimiento blanco decorado en tonos sueves a base de blancos y cremas y decorado de Navidad con un gran árbol.
Sofá con chaise-longue, butacas de madera y lino. Mesas de madera de roble y hierro. Cortinas de lino
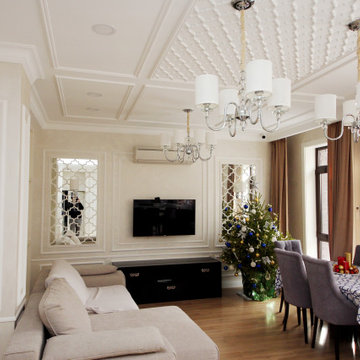
Квартира для молодой семьи.
120 м2
モスクワにあるお手頃価格の中くらいなトランジショナルスタイルのおしゃれなリビング (白い壁、無垢フローリング、壁掛け型テレビ、ベージュの床) の写真
モスクワにあるお手頃価格の中くらいなトランジショナルスタイルのおしゃれなリビング (白い壁、無垢フローリング、壁掛け型テレビ、ベージュの床) の写真
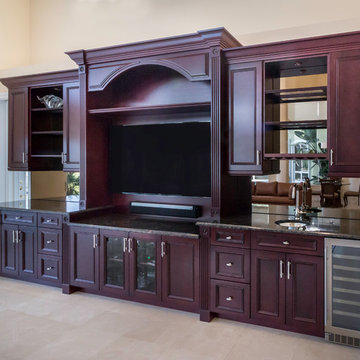
Forrest in Focus
マイアミにある広いトランジショナルスタイルのおしゃれなリビング (ベージュの壁、大理石の床、埋込式メディアウォール) の写真
マイアミにある広いトランジショナルスタイルのおしゃれなリビング (ベージュの壁、大理石の床、埋込式メディアウォール) の写真
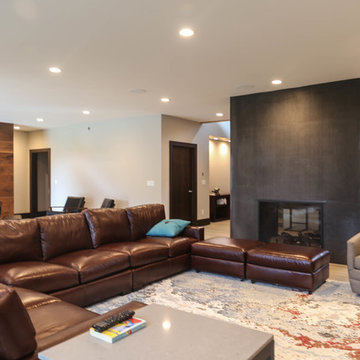
他の地域にある高級な広いトランジショナルスタイルのおしゃれなリビング (白い壁、磁器タイルの床、両方向型暖炉、金属の暖炉まわり、壁掛け型テレビ、ベージュの床) の写真
ベージュのトランジショナルスタイルのリビングの写真
1
