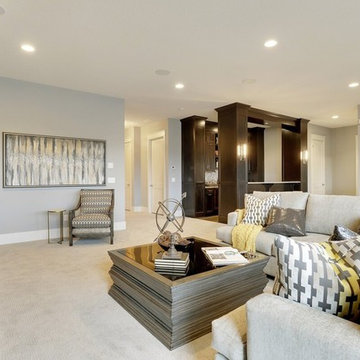ベージュのトランジショナルスタイルのリビング (カーペット敷き、塗装フローリング、埋込式メディアウォール) の写真
絞り込み:
資材コスト
並び替え:今日の人気順
写真 1〜20 枚目(全 32 枚)
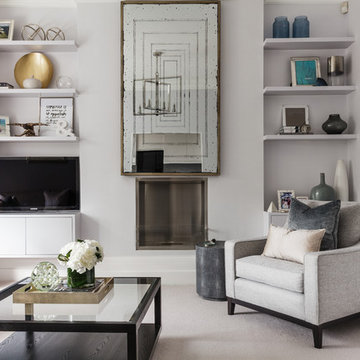
Simon Maxwell
ロンドンにあるトランジショナルスタイルのおしゃれなリビング (カーペット敷き、標準型暖炉、埋込式メディアウォール、グレーの壁、グレーとクリーム色) の写真
ロンドンにあるトランジショナルスタイルのおしゃれなリビング (カーペット敷き、標準型暖炉、埋込式メディアウォール、グレーの壁、グレーとクリーム色) の写真
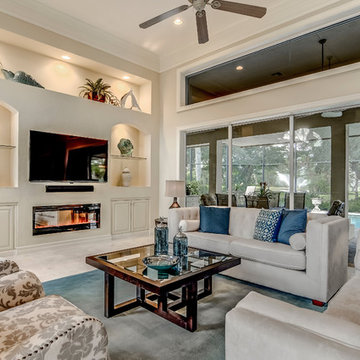
This beautiful living room needed furnishings to add color and style. The home had been on the market for 9 months before staging. Once it was staged, the sellers received three offers in 30 days.
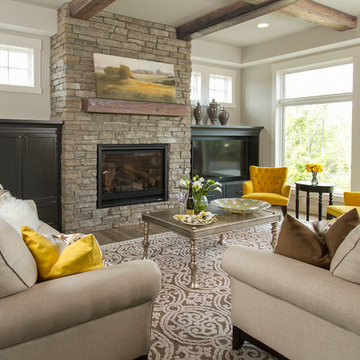
Hightail Photography
ミネアポリスにある高級な中くらいなトランジショナルスタイルのおしゃれなリビング (ベージュの壁、標準型暖炉、石材の暖炉まわり、埋込式メディアウォール、カーペット敷き、マルチカラーの床) の写真
ミネアポリスにある高級な中くらいなトランジショナルスタイルのおしゃれなリビング (ベージュの壁、標準型暖炉、石材の暖炉まわり、埋込式メディアウォール、カーペット敷き、マルチカラーの床) の写真
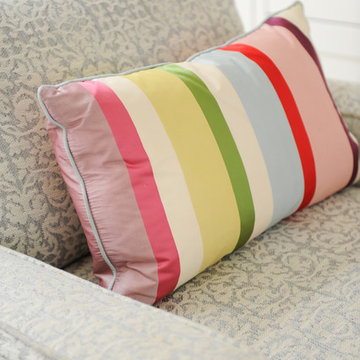
This living room started out with dusty rose carpeting and walls and a mish mash of cheap furniture. It needed a complete overhaul. The first step was to identify the room's purpose. While technically it is a living room, it is connected via open space to the dining room, kitchen, and family room...thus, it was really more of an extension of the most used, common areas of the home. It was also the first room that visitors see when entering the home, and thus, it needed to be beautiful. While the space is more refined than the other common areas of the home, it is still relaxed enough to be used everyday, and it is. It's TV is used regularly to watch the big sporting events of the week and its also a cozy place with comfortable, oversize chairs and sofas to curl up and read a book or play a card game by the gas fireplace. Wall to wall custom built-in cabinetry and mantle were designed and installed that create a beautiful focal point for the room. Tracey Ayton Photography
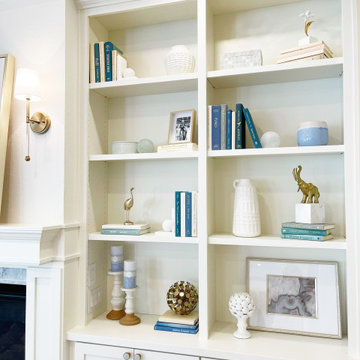
フェニックスにあるお手頃価格の中くらいなトランジショナルスタイルのおしゃれなリビング (ベージュの壁、カーペット敷き、標準型暖炉、石材の暖炉まわり、埋込式メディアウォール、ベージュの床、折り上げ天井) の写真
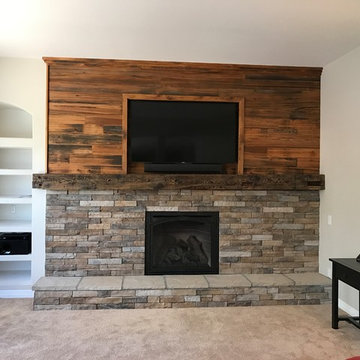
デンバーにある中くらいなトランジショナルスタイルのおしゃれな独立型リビング (ベージュの壁、カーペット敷き、標準型暖炉、埋込式メディアウォール) の写真
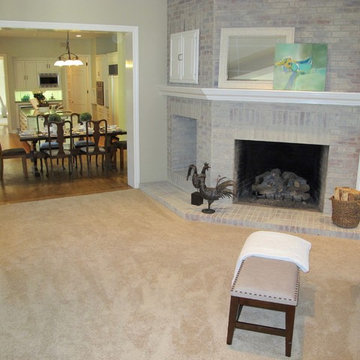
サンディエゴにあるお手頃価格の広いトランジショナルスタイルのおしゃれなLDK (ミュージックルーム、グレーの壁、カーペット敷き、標準型暖炉、レンガの暖炉まわり、埋込式メディアウォール) の写真
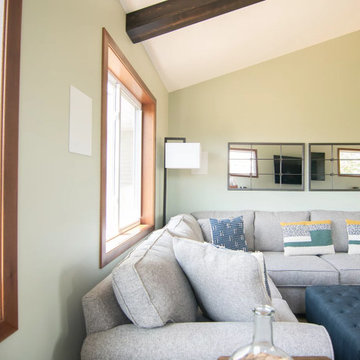
Tschida Construction and Pro Design Custom Cabinetry joined us for a 4 season sunroom addition with a basement addition to be finished at a later date. We also included a quick laundry/garage entry update with a custom made locker unit and barn door. We incorporated dark stained beams in the vaulted ceiling to match the elements in the barn door and locker wood bench top. We were able to re-use the slider door and reassemble their deck to the addition to save a ton of money.
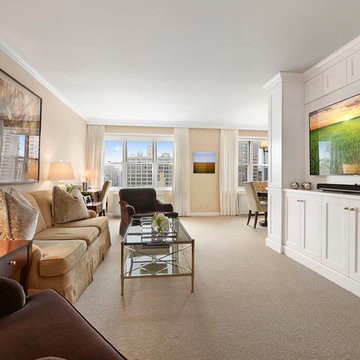
Another view of he open living room and custom built media center
ニューヨークにあるお手頃価格の小さなトランジショナルスタイルのおしゃれなリビング (ベージュの壁、カーペット敷き、暖炉なし、埋込式メディアウォール) の写真
ニューヨークにあるお手頃価格の小さなトランジショナルスタイルのおしゃれなリビング (ベージュの壁、カーペット敷き、暖炉なし、埋込式メディアウォール) の写真
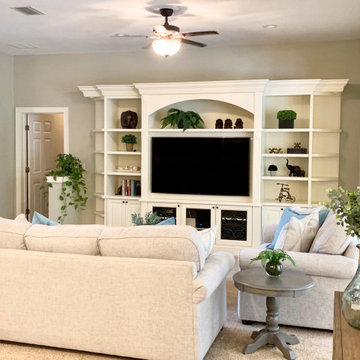
オーランドにある広いトランジショナルスタイルのおしゃれなLDK (ライブラリー、グレーの壁、カーペット敷き、標準型暖炉、タイルの暖炉まわり、埋込式メディアウォール、ベージュの床) の写真
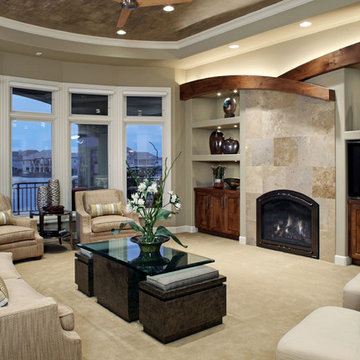
他の地域にある高級な広いトランジショナルスタイルのおしゃれなリビング (ベージュの壁、カーペット敷き、標準型暖炉、タイルの暖炉まわり、埋込式メディアウォール、ベージュの床) の写真
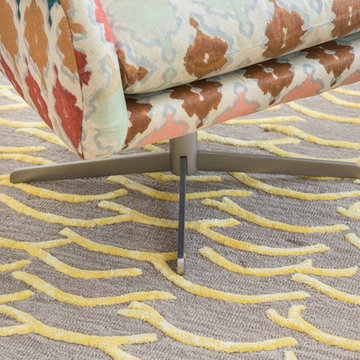
JANE BEILES
ニューヨークにあるラグジュアリーな中くらいなトランジショナルスタイルのおしゃれな独立型リビング (グレーの壁、カーペット敷き、埋込式メディアウォール) の写真
ニューヨークにあるラグジュアリーな中くらいなトランジショナルスタイルのおしゃれな独立型リビング (グレーの壁、カーペット敷き、埋込式メディアウォール) の写真
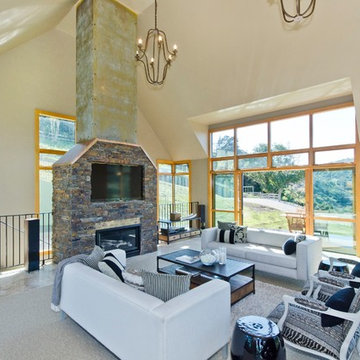
オークランドにある広いトランジショナルスタイルのおしゃれなリビング (白い壁、カーペット敷き、標準型暖炉、石材の暖炉まわり、埋込式メディアウォール) の写真
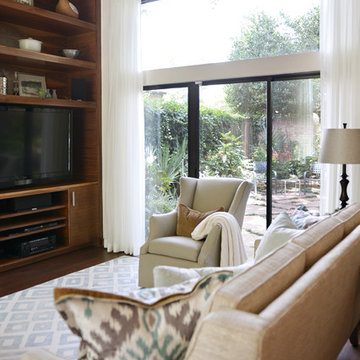
ダラスにある中くらいなトランジショナルスタイルのおしゃれな独立型リビング (ベージュの壁、カーペット敷き、横長型暖炉、石材の暖炉まわり、埋込式メディアウォール、茶色い床) の写真
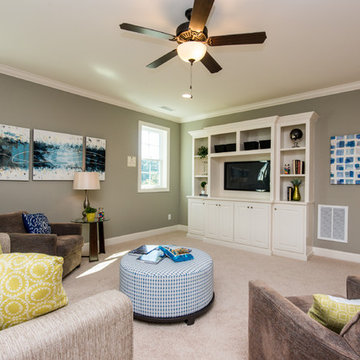
Built-in entertainment center in bonus room
ローリーにあるトランジショナルスタイルのおしゃれな独立型リビング (緑の壁、カーペット敷き、暖炉なし、埋込式メディアウォール) の写真
ローリーにあるトランジショナルスタイルのおしゃれな独立型リビング (緑の壁、カーペット敷き、暖炉なし、埋込式メディアウォール) の写真
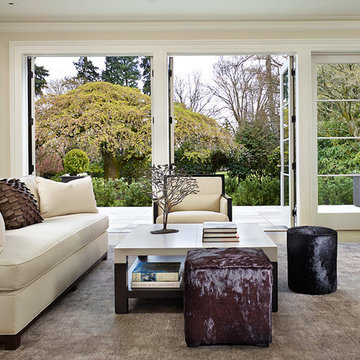
Ben Benschneider
シアトルにある広いトランジショナルスタイルのおしゃれなリビング (ベージュの壁、カーペット敷き、埋込式メディアウォール、標準型暖炉、石材の暖炉まわり) の写真
シアトルにある広いトランジショナルスタイルのおしゃれなリビング (ベージュの壁、カーペット敷き、埋込式メディアウォール、標準型暖炉、石材の暖炉まわり) の写真
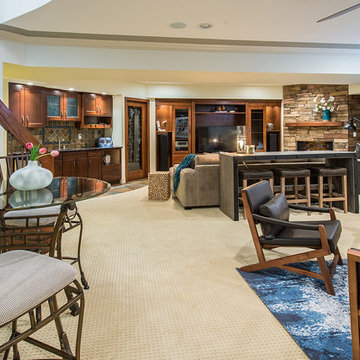
Photo Credits to: Demetri Foto
エドモントンにある高級な広いトランジショナルスタイルのおしゃれなリビング (ベージュの壁、カーペット敷き、コーナー設置型暖炉、タイルの暖炉まわり、埋込式メディアウォール、ベージュの床) の写真
エドモントンにある高級な広いトランジショナルスタイルのおしゃれなリビング (ベージュの壁、カーペット敷き、コーナー設置型暖炉、タイルの暖炉まわり、埋込式メディアウォール、ベージュの床) の写真
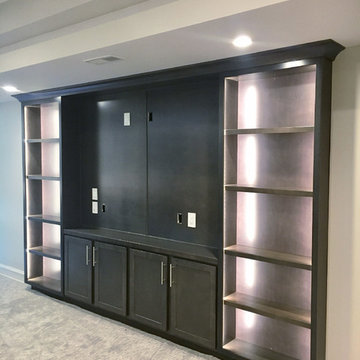
Once again, we have had the pleasure of working with this outstanding builder on another project. Aaron Mauk not only designed but supplied and installed all the cabinetry in this new home which definitely utilizes an "open" design concept throughout. Unique lighting elements are found in every room which keeps every space fun and exciting. The kitchen uses grey tones to create a cool, clean environment that showcases the breathtaking ceilings. Most of the cabinetry in the house is shown in Marsh’s “Graphite” stain on maple wood, which is a beautiful way of tying the whole home together. This home is not only beautiful, but it is functional as well. The pull down closet rods found in the laundry room extend over the washer and dryer so it can be used when needed, but easily stored out of the way when not in use.
Designer: Aaron Mauk
Builder: G.A. White Homes
Photos: Aaron Mauk
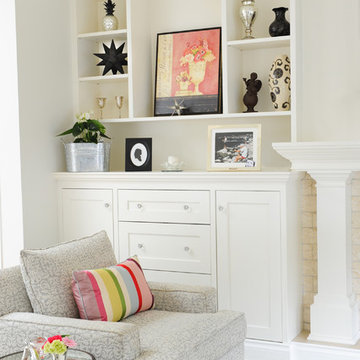
This living room started out with dusty rose carpeting and walls and a mish mash of cheap furniture. It needed a complete overhaul. The first step was to identify the room's purpose. While technically it is a living room, it is connected via open space to the dining room, kitchen, and family room...thus, it was really more of an extension of the most used, common areas of the home. It was also the first room that visitors see when entering the home, and thus, it needed to be beautiful. While the space is more refined than the other common areas of the home, it is still relaxed enough to be used everyday, and it is. It's TV is used regularly to watch the big sporting events of the week and its also a cozy place with comfortable, oversize chairs and sofas to curl up and read a book or play a card game by the gas fireplace. Wall to wall custom built-in cabinetry and mantle were designed and installed that create a beautiful focal point for the room. Tracey Ayton Photography
ベージュのトランジショナルスタイルのリビング (カーペット敷き、塗装フローリング、埋込式メディアウォール) の写真
1
