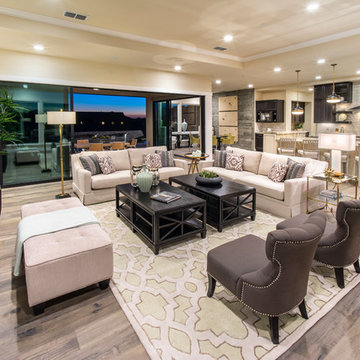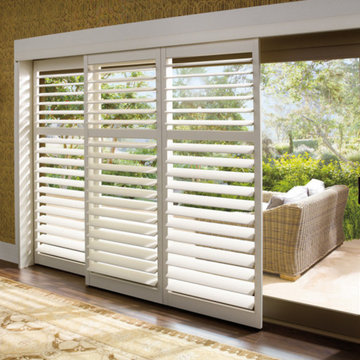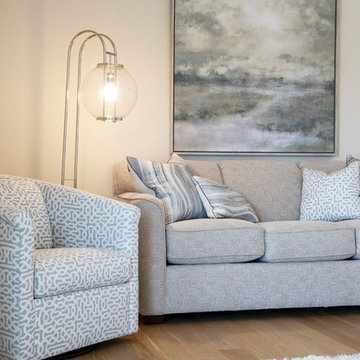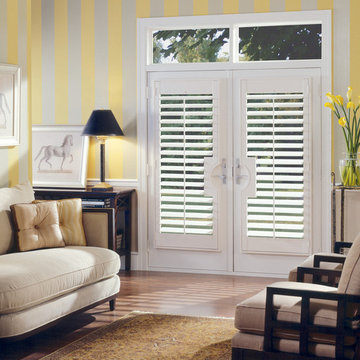ベージュの、緑色のトランジショナルスタイルのリビング (茶色い床、マルチカラーの壁) の写真
絞り込み:
資材コスト
並び替え:今日の人気順
写真 1〜14 枚目(全 14 枚)
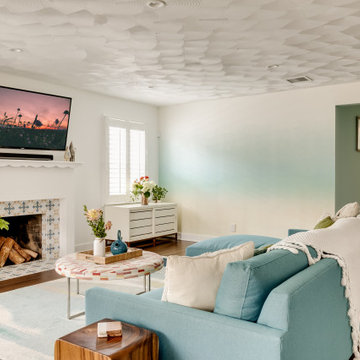
ロサンゼルスにあるトランジショナルスタイルのおしゃれなリビング (マルチカラーの壁、濃色無垢フローリング、標準型暖炉、タイルの暖炉まわり、壁掛け型テレビ、茶色い床、青いソファ) の写真
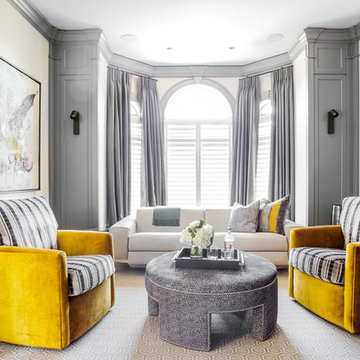
Drew Hadley photographs
モントリオールにあるトランジショナルスタイルのおしゃれなリビング (マルチカラーの壁、濃色無垢フローリング、茶色い床) の写真
モントリオールにあるトランジショナルスタイルのおしゃれなリビング (マルチカラーの壁、濃色無垢フローリング、茶色い床) の写真
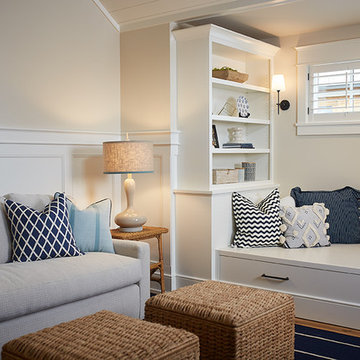
Builder: J. Peterson Homes
Interior Design: Vision Interiors by Visbeen
Photographer: Ashley Avila Photography
The best of the past and present meet in this distinguished design. Custom craftsmanship and distinctive detailing give this lakefront residence its vintage flavor while an open and light-filled floor plan clearly mark it as contemporary. With its interesting shingled roof lines, abundant windows with decorative brackets and welcoming porch, the exterior takes in surrounding views while the interior meets and exceeds contemporary expectations of ease and comfort. The main level features almost 3,000 square feet of open living, from the charming entry with multiple window seats and built-in benches to the central 15 by 22-foot kitchen, 22 by 18-foot living room with fireplace and adjacent dining and a relaxing, almost 300-square-foot screened-in porch. Nearby is a private sitting room and a 14 by 15-foot master bedroom with built-ins and a spa-style double-sink bath with a beautiful barrel-vaulted ceiling. The main level also includes a work room and first floor laundry, while the 2,165-square-foot second level includes three bedroom suites, a loft and a separate 966-square-foot guest quarters with private living area, kitchen and bedroom. Rounding out the offerings is the 1,960-square-foot lower level, where you can rest and recuperate in the sauna after a workout in your nearby exercise room. Also featured is a 21 by 18-family room, a 14 by 17-square-foot home theater, and an 11 by 12-foot guest bedroom suite.
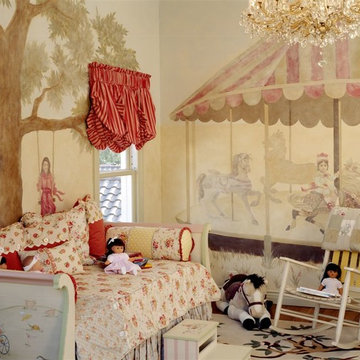
Pat Lepe Custom Draperies
ボルチモアにある高級な巨大なトランジショナルスタイルのおしゃれな独立型リビング (ライブラリー、マルチカラーの壁、濃色無垢フローリング、暖炉なし、テレビなし、茶色い床) の写真
ボルチモアにある高級な巨大なトランジショナルスタイルのおしゃれな独立型リビング (ライブラリー、マルチカラーの壁、濃色無垢フローリング、暖炉なし、テレビなし、茶色い床) の写真
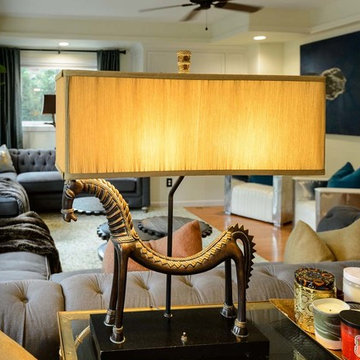
高級な中くらいなトランジショナルスタイルのおしゃれなリビング (マルチカラーの壁、無垢フローリング、暖炉なし、内蔵型テレビ、茶色い床) の写真
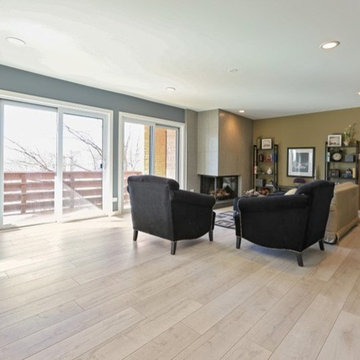
Living Room - AFTER
シカゴにあるお手頃価格の中くらいなトランジショナルスタイルのおしゃれなリビング (淡色無垢フローリング、タイルの暖炉まわり、マルチカラーの壁、両方向型暖炉、テレビなし、茶色い床) の写真
シカゴにあるお手頃価格の中くらいなトランジショナルスタイルのおしゃれなリビング (淡色無垢フローリング、タイルの暖炉まわり、マルチカラーの壁、両方向型暖炉、テレビなし、茶色い床) の写真
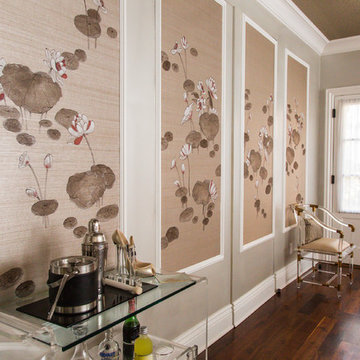
他の地域にある広いトランジショナルスタイルのおしゃれなリビング (マルチカラーの壁、濃色無垢フローリング、標準型暖炉、石材の暖炉まわり、テレビなし、茶色い床) の写真
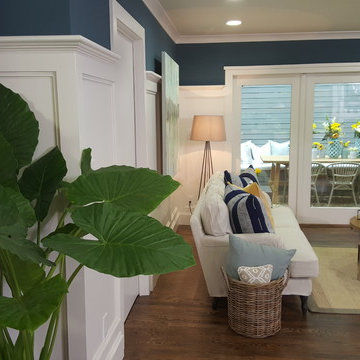
オレンジカウンティにあるトランジショナルスタイルのおしゃれなリビング (マルチカラーの壁、濃色無垢フローリング、テレビなし、茶色い床) の写真
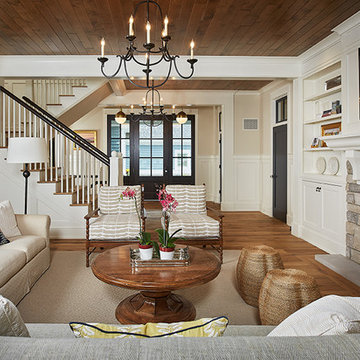
Builder: J. Peterson Homes
Interior Design: Vision Interiors by Visbeen
Photographer: Ashley Avila Photography
The best of the past and present meet in this distinguished design. Custom craftsmanship and distinctive detailing give this lakefront residence its vintage flavor while an open and light-filled floor plan clearly mark it as contemporary. With its interesting shingled roof lines, abundant windows with decorative brackets and welcoming porch, the exterior takes in surrounding views while the interior meets and exceeds contemporary expectations of ease and comfort. The main level features almost 3,000 square feet of open living, from the charming entry with multiple window seats and built-in benches to the central 15 by 22-foot kitchen, 22 by 18-foot living room with fireplace and adjacent dining and a relaxing, almost 300-square-foot screened-in porch. Nearby is a private sitting room and a 14 by 15-foot master bedroom with built-ins and a spa-style double-sink bath with a beautiful barrel-vaulted ceiling. The main level also includes a work room and first floor laundry, while the 2,165-square-foot second level includes three bedroom suites, a loft and a separate 966-square-foot guest quarters with private living area, kitchen and bedroom. Rounding out the offerings is the 1,960-square-foot lower level, where you can rest and recuperate in the sauna after a workout in your nearby exercise room. Also featured is a 21 by 18-family room, a 14 by 17-square-foot home theater, and an 11 by 12-foot guest bedroom suite.
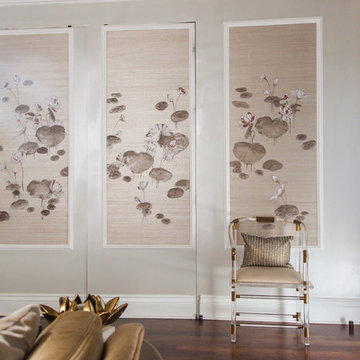
他の地域にある広いトランジショナルスタイルのおしゃれなリビング (マルチカラーの壁、濃色無垢フローリング、標準型暖炉、石材の暖炉まわり、テレビなし、茶色い床) の写真
ベージュの、緑色のトランジショナルスタイルのリビング (茶色い床、マルチカラーの壁) の写真
1
