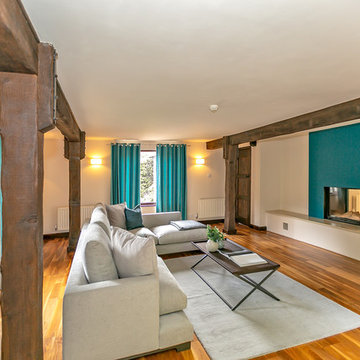ベージュの、グレーのトランジショナルスタイルのリビング (両方向型暖炉、金属の暖炉まわり) の写真
絞り込み:
資材コスト
並び替え:今日の人気順
写真 1〜18 枚目(全 18 枚)
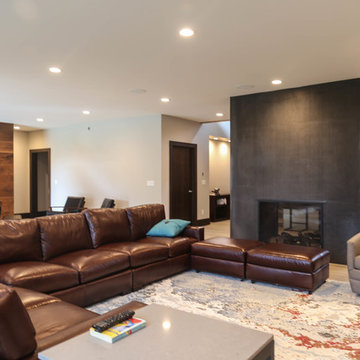
他の地域にある高級な広いトランジショナルスタイルのおしゃれなLDK (ミュージックルーム、白い壁、磁器タイルの床、両方向型暖炉、金属の暖炉まわり、壁掛け型テレビ、ベージュの床) の写真
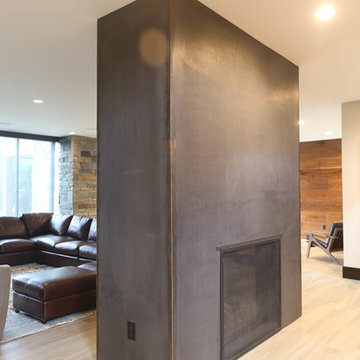
他の地域にある高級な広いトランジショナルスタイルのおしゃれなリビング (白い壁、磁器タイルの床、両方向型暖炉、金属の暖炉まわり、壁掛け型テレビ、ベージュの床) の写真
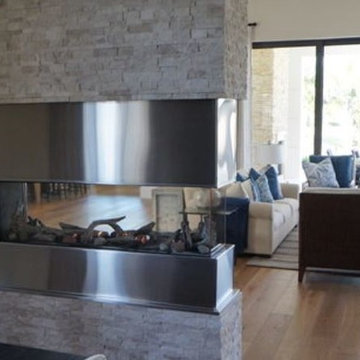
Pier style see-thru linear gas fireplace between the living room and dining room.
ミネアポリスにあるトランジショナルスタイルのおしゃれなリビング (両方向型暖炉、金属の暖炉まわり) の写真
ミネアポリスにあるトランジショナルスタイルのおしゃれなリビング (両方向型暖炉、金属の暖炉まわり) の写真
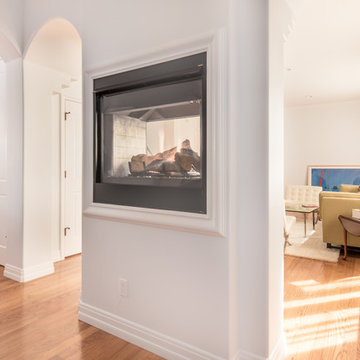
Two sided fireplace separating dining room and living room
デンバーにあるお手頃価格の広いトランジショナルスタイルのおしゃれなLDK (無垢フローリング、両方向型暖炉、金属の暖炉まわり) の写真
デンバーにあるお手頃価格の広いトランジショナルスタイルのおしゃれなLDK (無垢フローリング、両方向型暖炉、金属の暖炉まわり) の写真
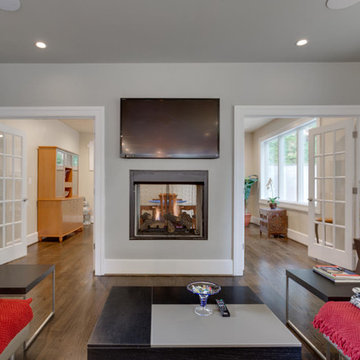
オレンジカウンティにある中くらいなトランジショナルスタイルのおしゃれなリビング (グレーの壁、濃色無垢フローリング、両方向型暖炉、金属の暖炉まわり、壁掛け型テレビ) の写真
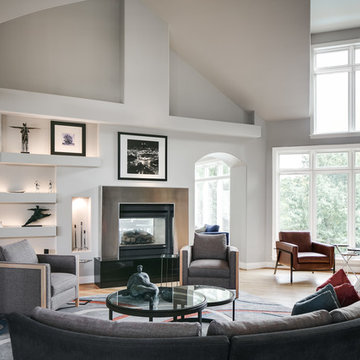
Arlene Ladegaard, owner of Design Connection, Inc. was chosen among many candidates for the redesign and furnishing of this beautiful home. The living room was the first to be addressed along with the entryway and dining room. The clients loved their existing sofa from their old home. It was Italian in styling and sat very low to the ground. The new furnishings had to complement this one item in scale and color.
The new furniture was chosen with scale and comfort in mind. The large wall behind the sofa included a new custom cabinet cantilevered off the floor. Zebrawood was used for this contemporary custom cabinet and a natural floor stain to complement the furnishings. The existing artwork was brought over from their previous home and the oranges, blues and grays were taken from the colors in the paintings.
A steel gray color for the walls was a perfect choice to complement the furniture, warm leather tones and the geometric wool area rugs. The clients are thrilled with their new space and love the accents by the fireplace, which display their own treasured accessories.
Design Connection, Inc. provided: space plans, furniture, area rugs, paint colors, stain colors, custom cabinet and project management.
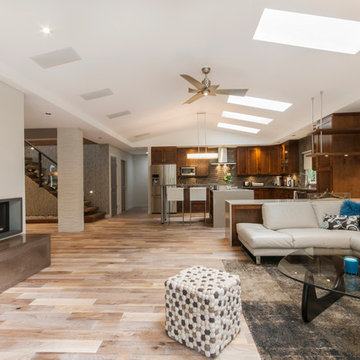
CCI Renovations/North Vancouver/Photos - Luiza Matysiak.
This former bungalow went through a renovation 9 years ago that added a garage and a new kitchen and family room. It did not, however, address the clients need for larger bedrooms, more living space and additional bathrooms. The solution was to rearrange the existing main floor and add a full second floor over the old bungalow section. The result is a significant improvement in the quality, style and functionality of the interior and a more balanced exterior. The use of an open tread walnut staircase with walnut floors and accents throughout the home combined with well-placed accents of rock, wallpaper, light fixtures and paint colors truly transformed the home into a showcase.
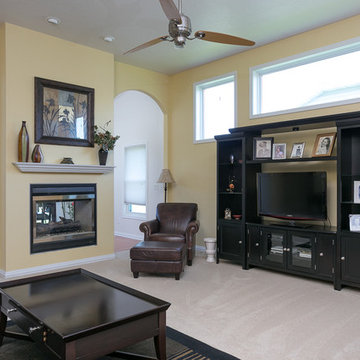
Focal Point Photography
他の地域にある中くらいなトランジショナルスタイルのおしゃれなLDK (黄色い壁、カーペット敷き、両方向型暖炉、金属の暖炉まわり) の写真
他の地域にある中くらいなトランジショナルスタイルのおしゃれなLDK (黄色い壁、カーペット敷き、両方向型暖炉、金属の暖炉まわり) の写真
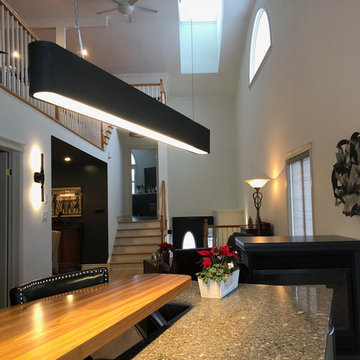
Successful allocation of an accent colour to create WOW impact while unify open concept living room, dining room, bar area in open concept residence.
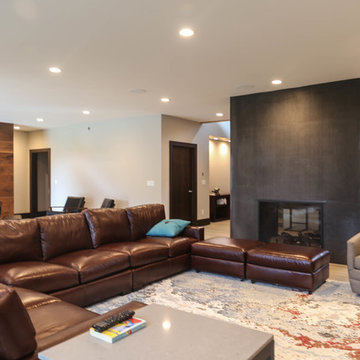
他の地域にある高級な広いトランジショナルスタイルのおしゃれなリビング (白い壁、磁器タイルの床、両方向型暖炉、金属の暖炉まわり、壁掛け型テレビ、ベージュの床) の写真
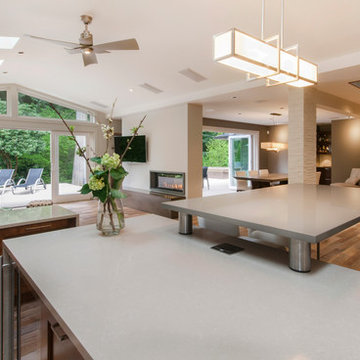
CCI Renovations/North Vancouver/Photos - Luiza Matysiak.
This former bungalow went through a renovation 9 years ago that added a garage and a new kitchen and family room. It did not, however, address the clients need for larger bedrooms, more living space and additional bathrooms. The solution was to rearrange the existing main floor and add a full second floor over the old bungalow section. The result is a significant improvement in the quality, style and functionality of the interior and a more balanced exterior. The use of an open tread walnut staircase with walnut floors and accents throughout the home combined with well-placed accents of rock, wallpaper, light fixtures and paint colors truly transformed the home into a showcase.
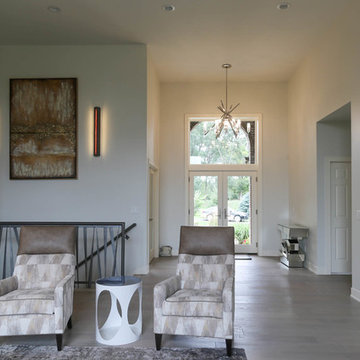
他の地域にある高級な広いトランジショナルスタイルのおしゃれなLDK (グレーの壁、淡色無垢フローリング、両方向型暖炉、金属の暖炉まわり、壁掛け型テレビ、ベージュの床) の写真
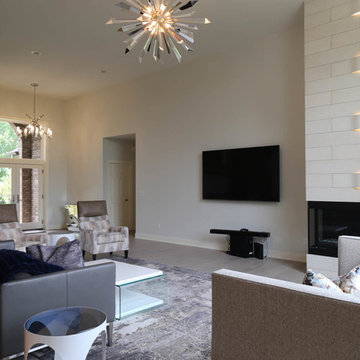
他の地域にある高級な広いトランジショナルスタイルのおしゃれなLDK (グレーの壁、淡色無垢フローリング、両方向型暖炉、金属の暖炉まわり、壁掛け型テレビ、ベージュの床) の写真
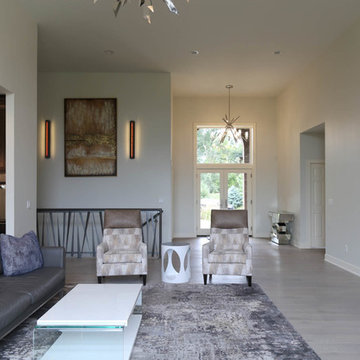
他の地域にある高級な広いトランジショナルスタイルのおしゃれなLDK (グレーの壁、淡色無垢フローリング、両方向型暖炉、金属の暖炉まわり、壁掛け型テレビ、ベージュの床) の写真
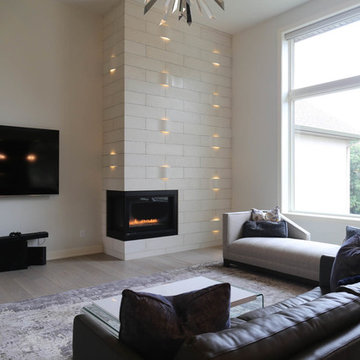
他の地域にある高級な広いトランジショナルスタイルのおしゃれなLDK (グレーの壁、淡色無垢フローリング、両方向型暖炉、金属の暖炉まわり、壁掛け型テレビ、ベージュの床) の写真
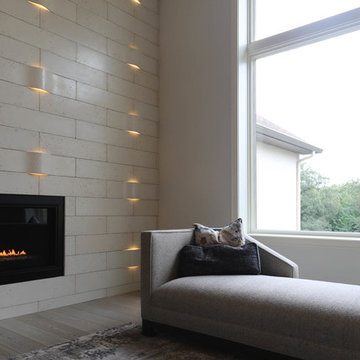
他の地域にある高級な広いトランジショナルスタイルのおしゃれなLDK (グレーの壁、淡色無垢フローリング、両方向型暖炉、金属の暖炉まわり、壁掛け型テレビ、ベージュの床) の写真
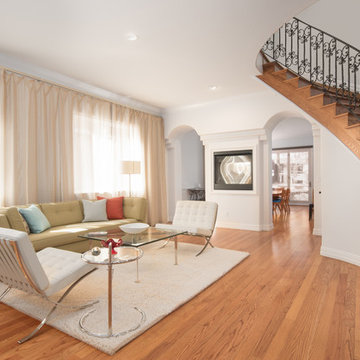
The living room of a house we finished about a year ago.
デンバーにあるお手頃価格の広いトランジショナルスタイルのおしゃれなLDK (グレーの壁、無垢フローリング、両方向型暖炉、金属の暖炉まわり、茶色い床) の写真
デンバーにあるお手頃価格の広いトランジショナルスタイルのおしゃれなLDK (グレーの壁、無垢フローリング、両方向型暖炉、金属の暖炉まわり、茶色い床) の写真
ベージュの、グレーのトランジショナルスタイルのリビング (両方向型暖炉、金属の暖炉まわり) の写真
1
