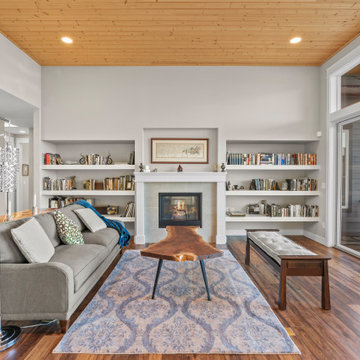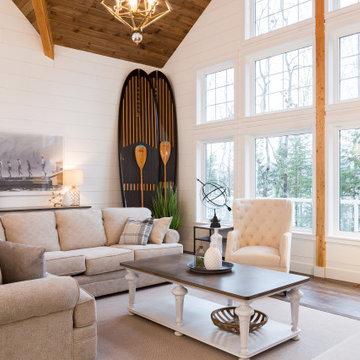トランジショナルスタイルのリビング (板張り天井、無垢フローリング、スレートの床) の写真
絞り込み:
資材コスト
並び替え:今日の人気順
写真 1〜20 枚目(全 37 枚)
1/5

Interior Design Scottsdale
フェニックスにあるトランジショナルスタイルのおしゃれなリビング (白い壁、無垢フローリング、標準型暖炉、茶色い床、表し梁、三角天井、板張り天井、タイルの暖炉まわり) の写真
フェニックスにあるトランジショナルスタイルのおしゃれなリビング (白い壁、無垢フローリング、標準型暖炉、茶色い床、表し梁、三角天井、板張り天井、タイルの暖炉まわり) の写真

アトランタにあるトランジショナルスタイルのおしゃれな応接間 (グレーの壁、無垢フローリング、標準型暖炉、レンガの暖炉まわり、テレビなし、茶色い床、板張り天井、板張り壁) の写真

シャーロットにあるトランジショナルスタイルのおしゃれなリビング (グレーの壁、無垢フローリング、コーナー設置型暖炉、茶色い床、表し梁、板張り天井、板張り壁) の写真
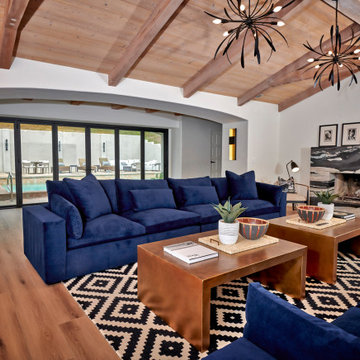
Urban cabin lifestyle. It will be compact, light-filled, clever, practical, simple, sustainable, and a dream to live in. It will have a well designed floor plan and beautiful details to create everyday astonishment. Life in the city can be both fulfilling and delightful.
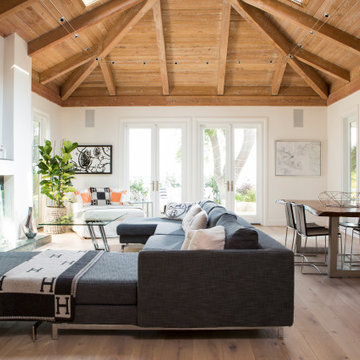
Living Room featuring vaulted exposed beam and wood ceiling, contrasting against modern furniture.
サンフランシスコにあるラグジュアリーな広いトランジショナルスタイルのおしゃれなLDK (白い壁、無垢フローリング、標準型暖炉、石材の暖炉まわり、茶色い床、板張り天井) の写真
サンフランシスコにあるラグジュアリーな広いトランジショナルスタイルのおしゃれなLDK (白い壁、無垢フローリング、標準型暖炉、石材の暖炉まわり、茶色い床、板張り天井) の写真

A flood of natural light focuses attention on the contrasting stone elements of the dramatic fireplace at the end of the Great Room. // Image : Benjamin Benschneider Photography

プロビデンスにあるトランジショナルスタイルのおしゃれなLDK (白い壁、無垢フローリング、標準型暖炉、レンガの暖炉まわり、壁掛け型テレビ、グレーの床、格子天井、板張り天井、塗装板張りの壁) の写真
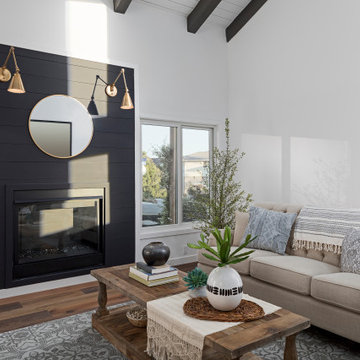
The living room is a simple yet sophisticated, with a fireplace surrounded by a black wall made from wood ship lap.
ロサンゼルスにあるラグジュアリーな広いトランジショナルスタイルのおしゃれなリビング (白い壁、無垢フローリング、横長型暖炉、木材の暖炉まわり、テレビなし、茶色い床、板張り天井) の写真
ロサンゼルスにあるラグジュアリーな広いトランジショナルスタイルのおしゃれなリビング (白い壁、無垢フローリング、横長型暖炉、木材の暖炉まわり、テレビなし、茶色い床、板張り天井) の写真
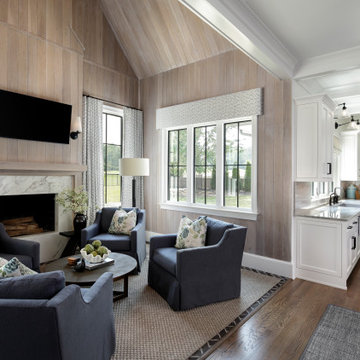
アトランタにあるラグジュアリーな広いトランジショナルスタイルのおしゃれなLDK (ベージュの壁、無垢フローリング、標準型暖炉、石材の暖炉まわり、壁掛け型テレビ、茶色い床、板張り天井、板張り壁) の写真
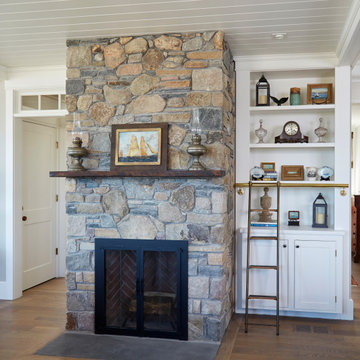
The stone fireplace replicates the stone on this home's exterior. An old hearth stone and reclaimed barnwood mantle was used to finish the fireplace. A prized antique ship ladder provides access to the upeer shelves of the custom built-in. Transom windows cap the two flanking entrances.
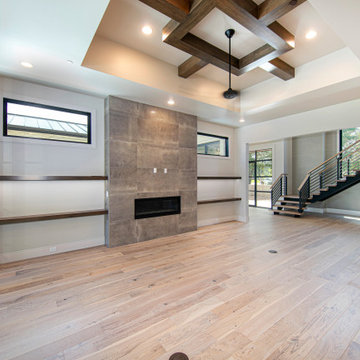
ダラスにあるラグジュアリーな広いトランジショナルスタイルのおしゃれなLDK (ベージュの壁、無垢フローリング、標準型暖炉、石材の暖炉まわり、壁掛け型テレビ、板張り天井、板張り壁) の写真
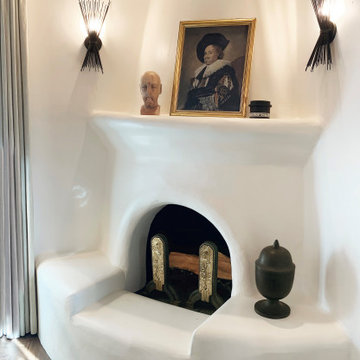
Heather Ryan, Interior Designer H.Ryan Studio - Scottsdale, AZ www.hryanstudio.com
フェニックスにある広いトランジショナルスタイルのおしゃれなリビング (白い壁、無垢フローリング、コーナー設置型暖炉、漆喰の暖炉まわり、茶色い床、板張り天井) の写真
フェニックスにある広いトランジショナルスタイルのおしゃれなリビング (白い壁、無垢フローリング、コーナー設置型暖炉、漆喰の暖炉まわり、茶色い床、板張り天井) の写真
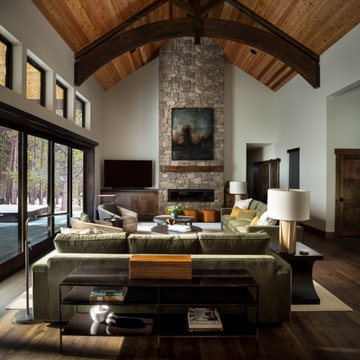
You know by now we love designing in Bend, and Caldera Springs just feels like home! This project, (a collaboration with Olsen Bros. Construction and Heidi Byrnes Design) is the “forever home” for a couple relocating from Lake Oswego. Soaring wood ceilings, open living spaces and ample bedroom suites informed the client’s classic/modern finish choices.
The furnishings aesthetic began with fabric to inspire pattern and color, and the story for each room unfolded from there. The great room is dressed in deep green, rust and cream, reflecting the natural palette outside every door and window. A pair of plush sofas large enough to nap on, swivel chairs to take in the view, and unique leather ottomans to tuck in where needed, invite lounging and conversation.
The primary and back guest suites offer the most incredible window seats for cozying up with your favorite book. Layered with custom cushions and a pile of pillows, they’re the best seat in the house.
Exciting wallpaper selections for each bathroom provided playful focal walls, from the deep green vinyl grass cloth in the primary bath, to a forest of sparkling tree lines in the powder bath. Amazing how wallpaper can define the personality of a space!
This home is full of color, yet minimal in the “extras” and easy to maintain. It’s always refreshing for us to return to a home we dressed months ago and have it look just like we left it! We know it will provide a warm welcome for the owners and their guests for years to come!
Photography by Chris Murray Productions
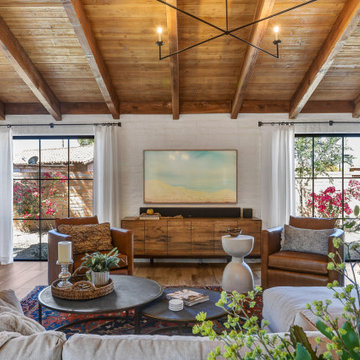
フェニックスにあるトランジショナルスタイルのおしゃれなリビング (白い壁、無垢フローリング、暖炉なし、壁掛け型テレビ、茶色い床、表し梁、三角天井、板張り天井) の写真
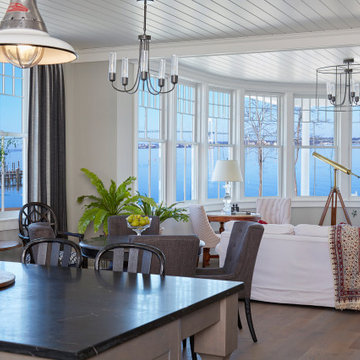
The front to back open concept of this space captures the view from all angles. the lustrous v-groove ceiling draws the eye to the water yet carefully spaced beams delineate the individual spaces.
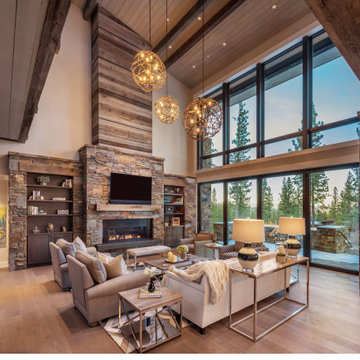
A large great room with high wood ceilings and exposed reclaimed wood beams. The large fireplace is covered in stone and the chase is covered in reclaimed barn wood with black metal strips. On either side of the fireplace are custom built-in bookcases that are stained in a deep blue. Suspended from the ceiling are three custom stick sphere chandeliers made by a local artist. All of the furniture was semi-custom with custom fabrics and finishes. The great room has large sliders that pocket back in the wall and extend the interior living to the outdoor deck and takes in the surrounding stunning mountain landscape.
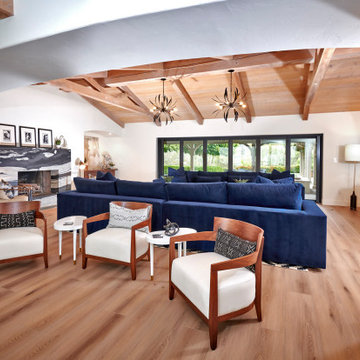
Urban cabin lifestyle. It will be compact, light-filled, clever, practical, simple, sustainable, and a dream to live in. It will have a well designed floor plan and beautiful details to create everyday astonishment. Life in the city can be both fulfilling and delightful.
トランジショナルスタイルのリビング (板張り天井、無垢フローリング、スレートの床) の写真
1

