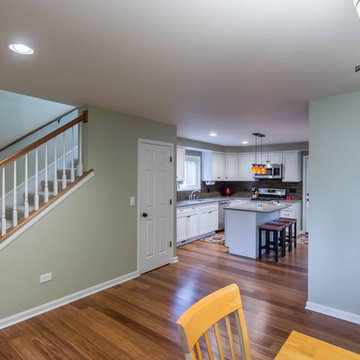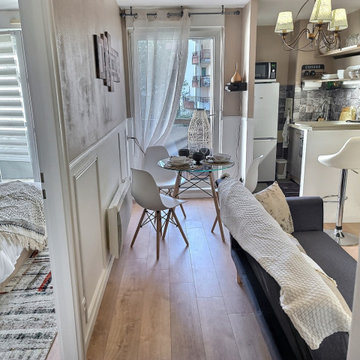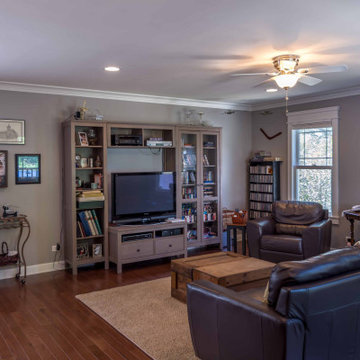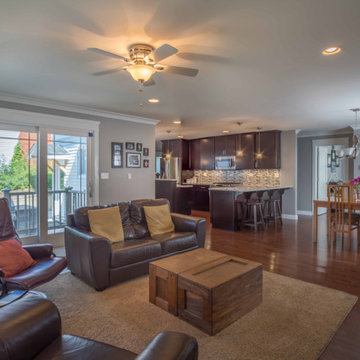グレーのトランジショナルスタイルのリビング (クロスの天井) の写真
絞り込み:
資材コスト
並び替え:今日の人気順
写真 1〜4 枚目(全 4 枚)
1/4

One Bedroom was removed to create a large Living and Dining space, directly off the entry. The Kitchen and Stair to the new second floor are open to the living spaces, as well.. The existing first floor Hall Bath and one Bedroom remain.

une espace de détente avec classe et élégance !
ストラスブールにある中くらいなトランジショナルスタイルのおしゃれな独立型リビング (ベージュの壁、濃色無垢フローリング、暖炉なし、コーナー型テレビ、茶色い床、クロスの天井、壁紙) の写真
ストラスブールにある中くらいなトランジショナルスタイルのおしゃれな独立型リビング (ベージュの壁、濃色無垢フローリング、暖炉なし、コーナー型テレビ、茶色い床、クロスの天井、壁紙) の写真

シカゴにある高級な中くらいなトランジショナルスタイルのおしゃれなリビング (グレーの壁、無垢フローリング、暖炉なし、据え置き型テレビ、茶色い床、クロスの天井、羽目板の壁、黒いソファ、白い天井、グレーと黒) の写真

シカゴにある高級な中くらいなトランジショナルスタイルのおしゃれなリビング (グレーの壁、無垢フローリング、暖炉なし、据え置き型テレビ、茶色い床、クロスの天井、羽目板の壁、黒いソファ、白い天井、グレーと黒) の写真
グレーのトランジショナルスタイルのリビング (クロスの天井) の写真
1